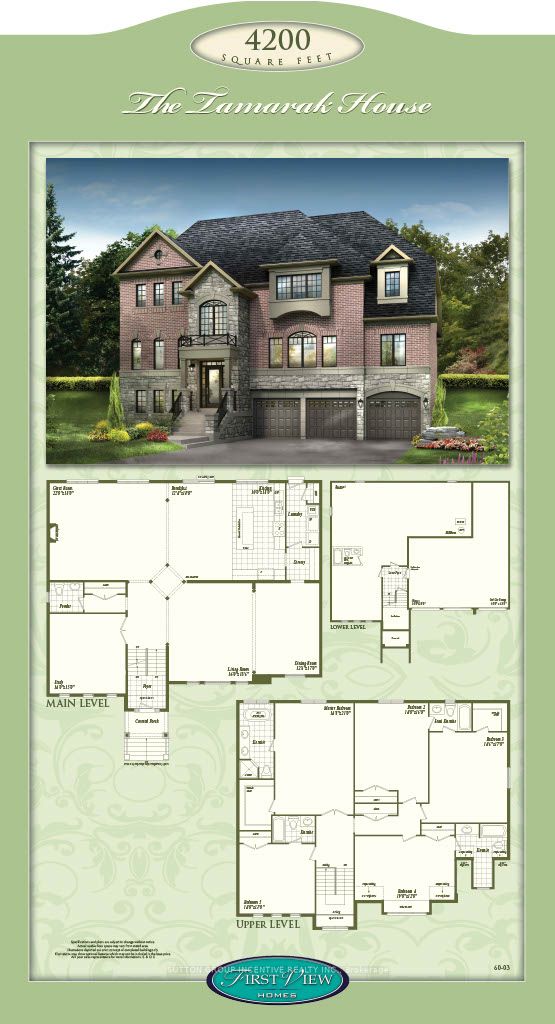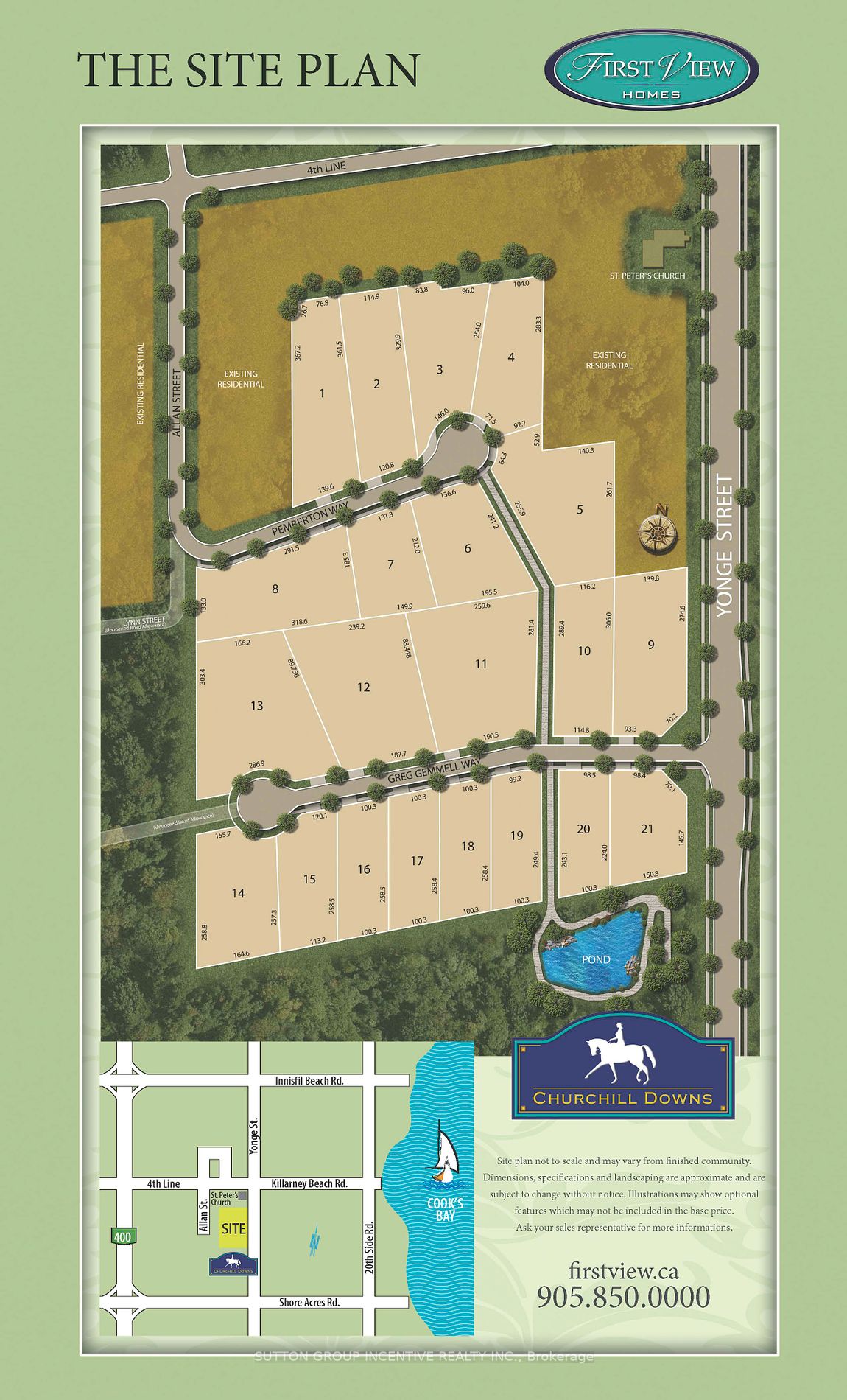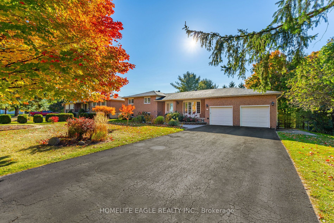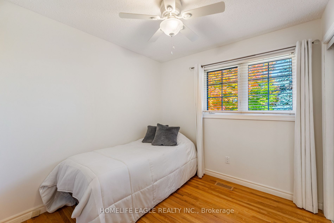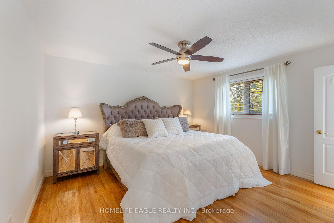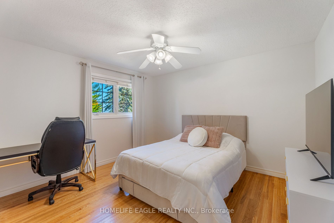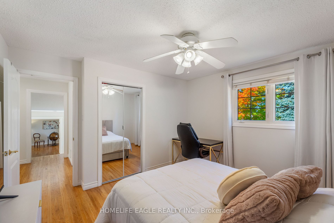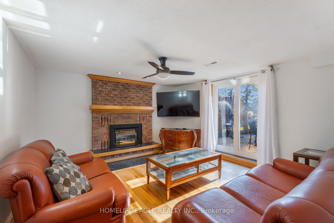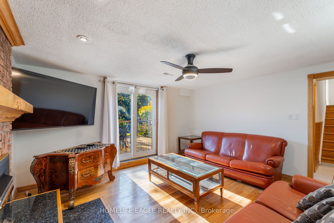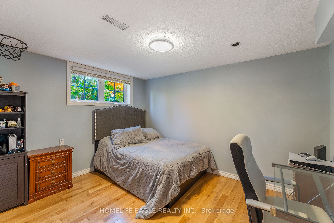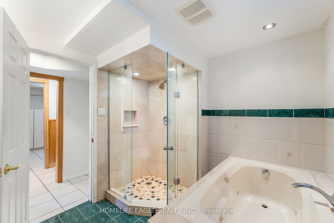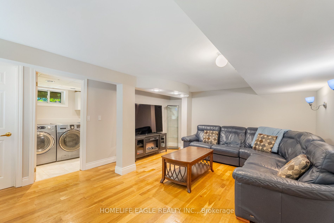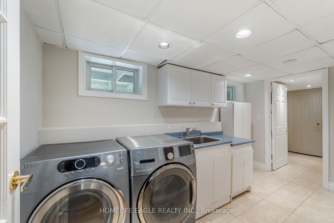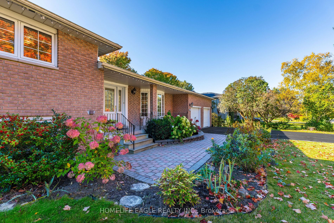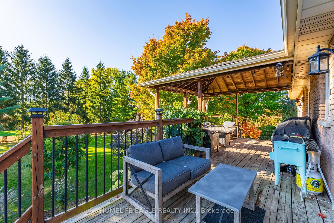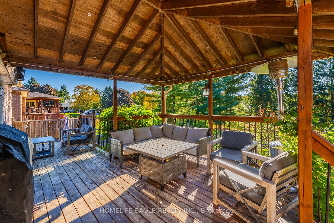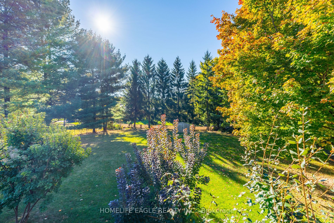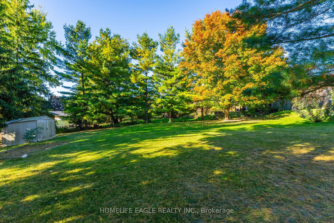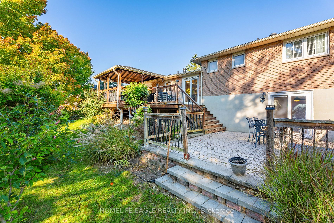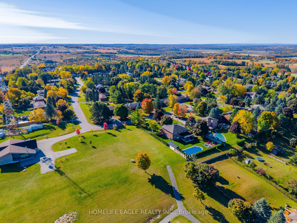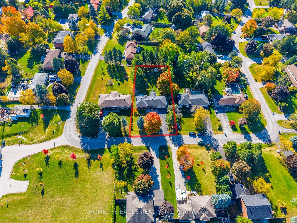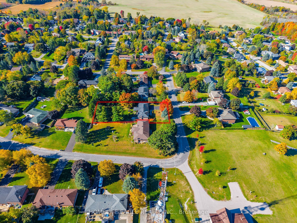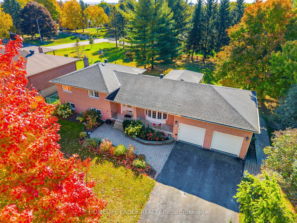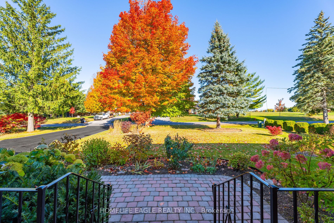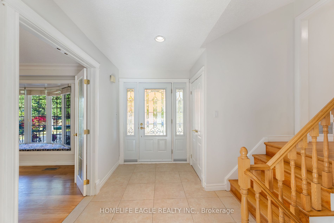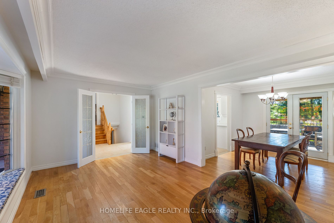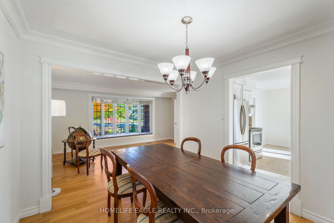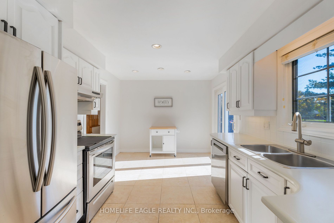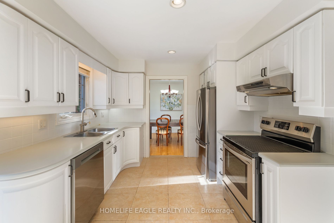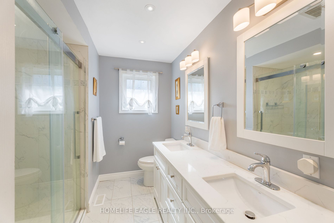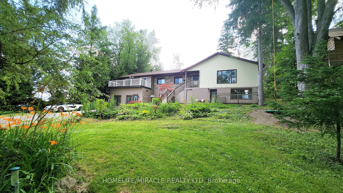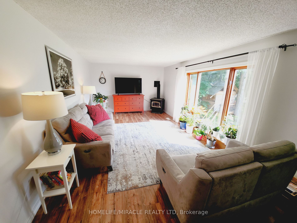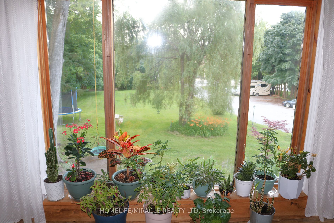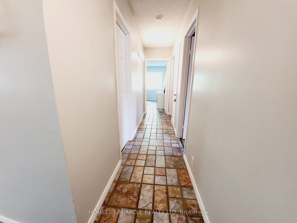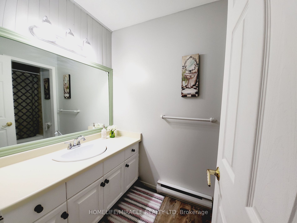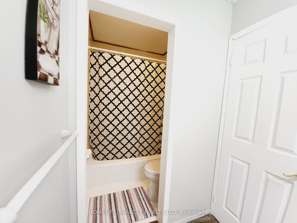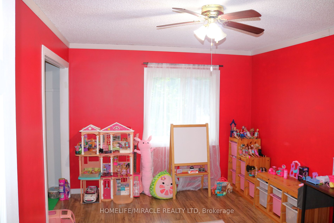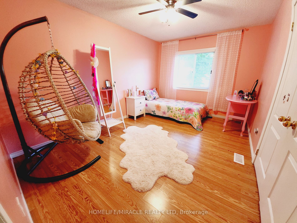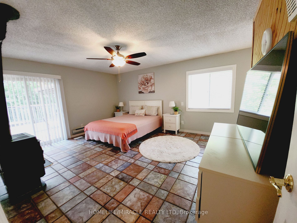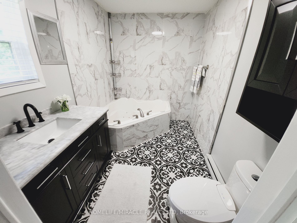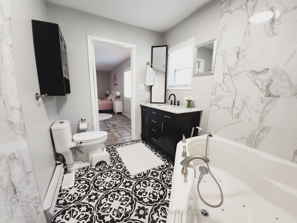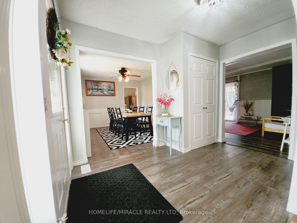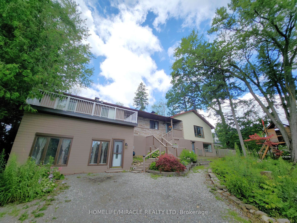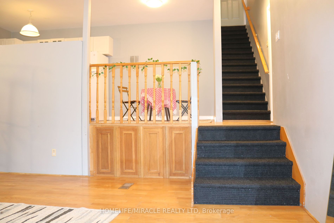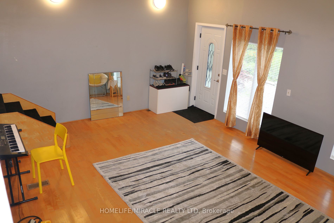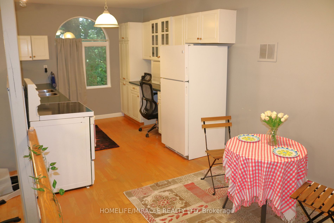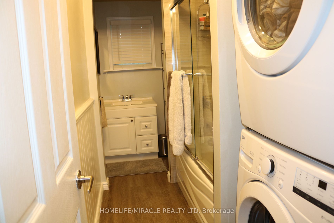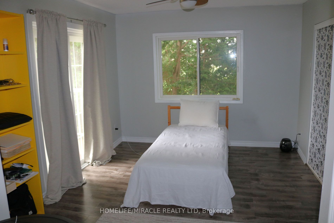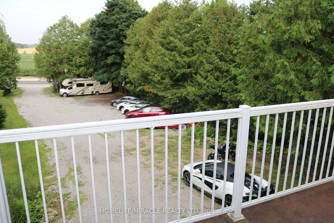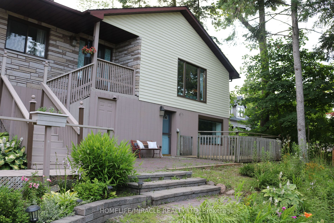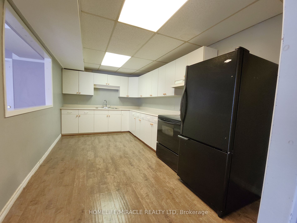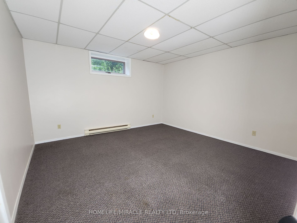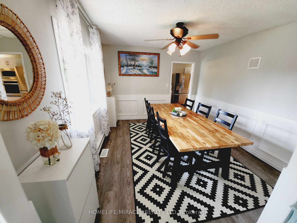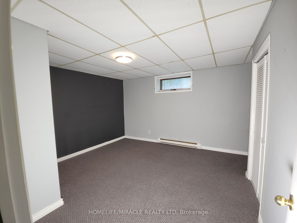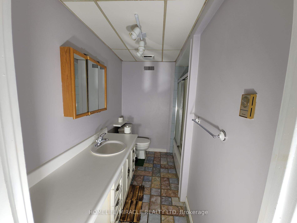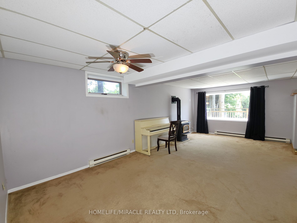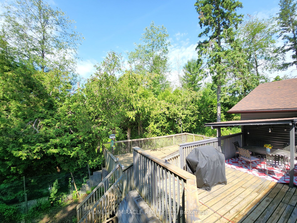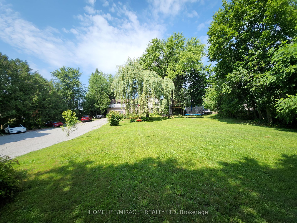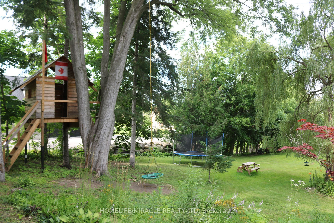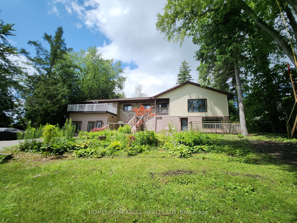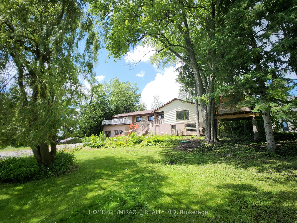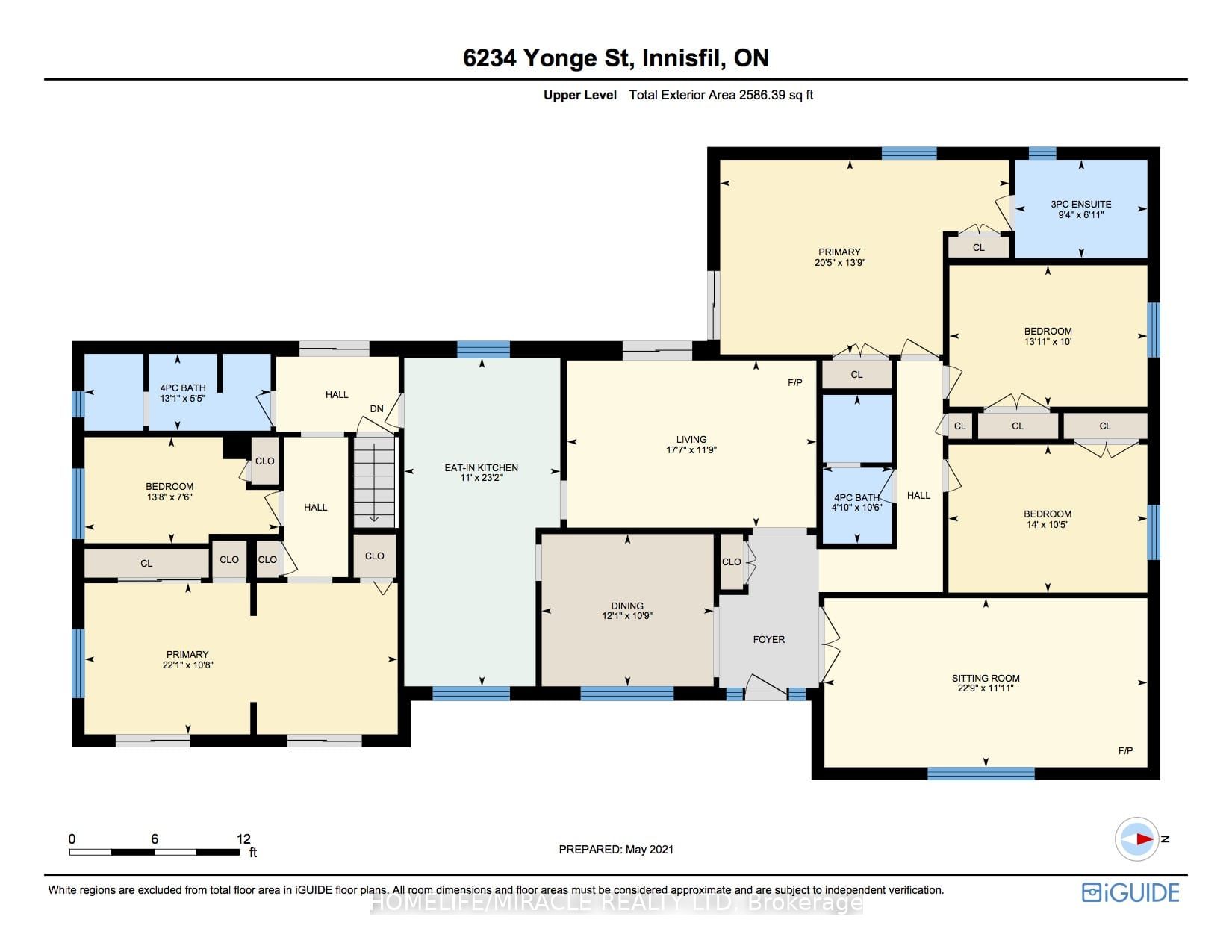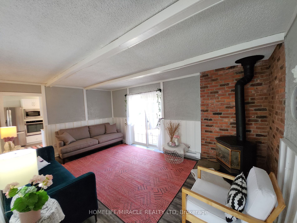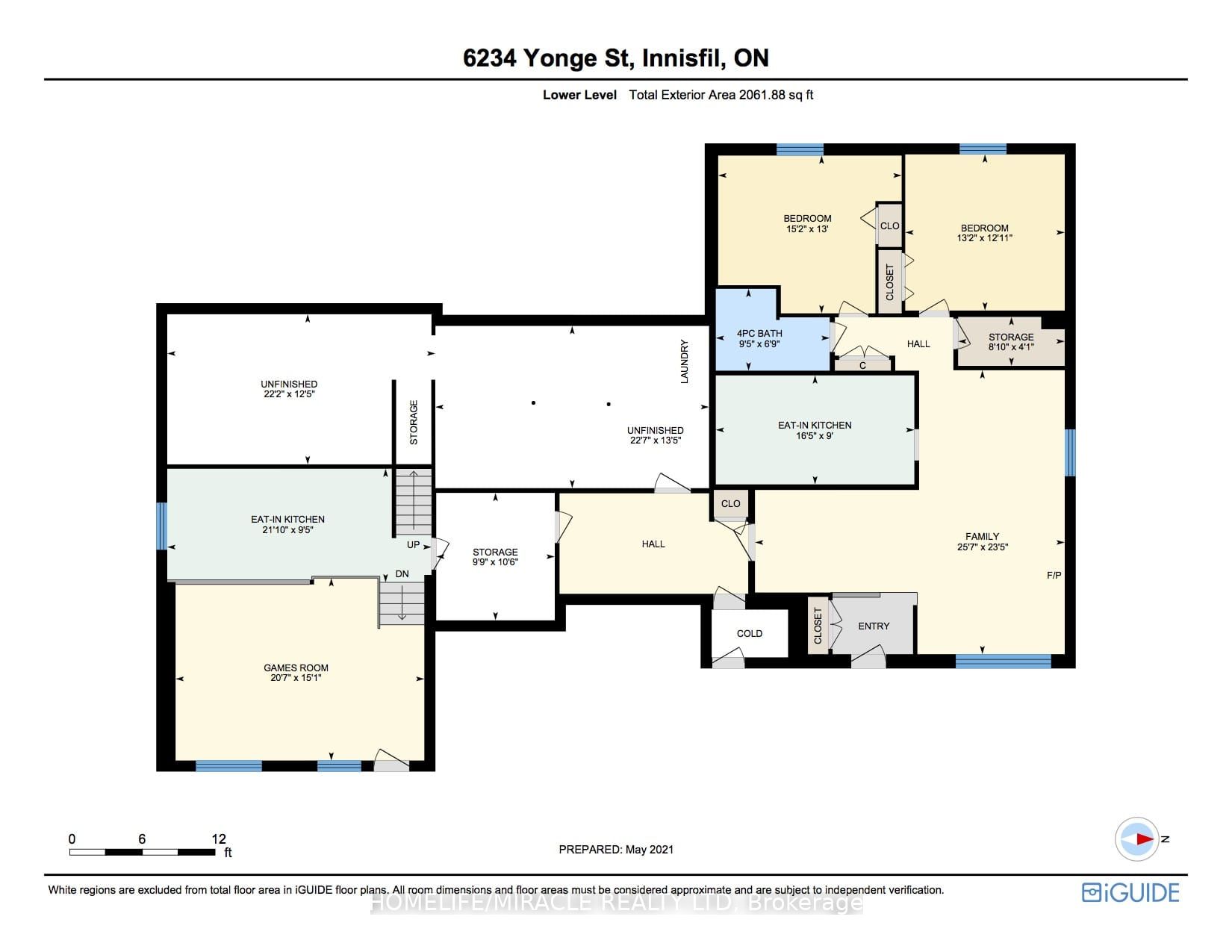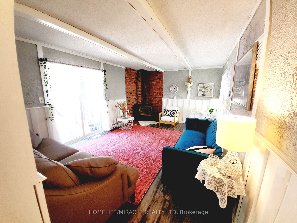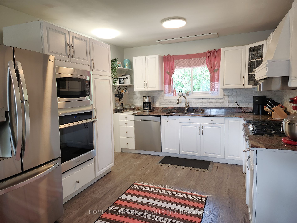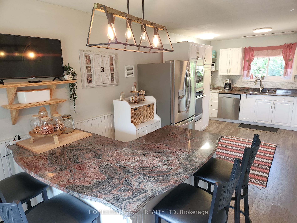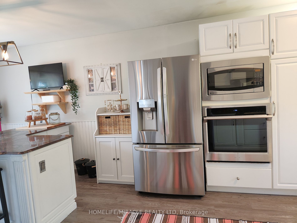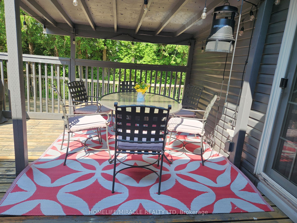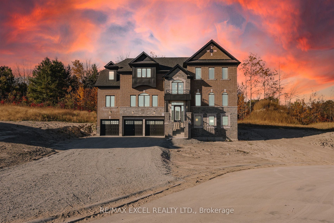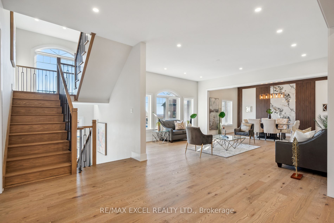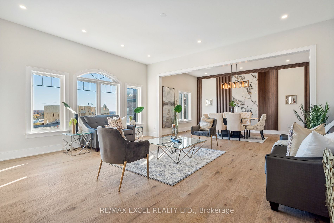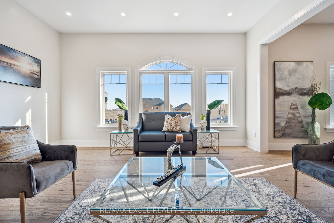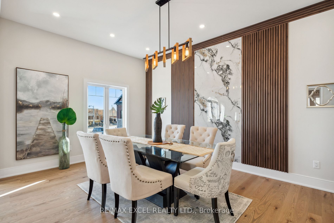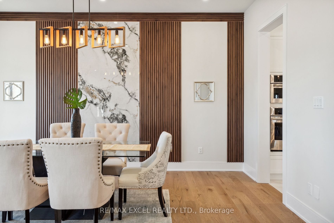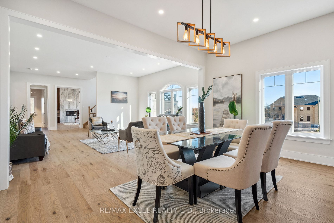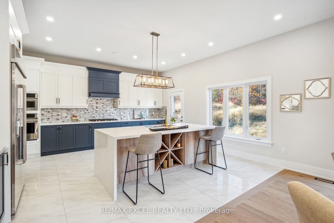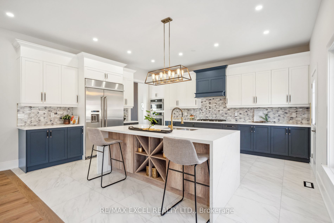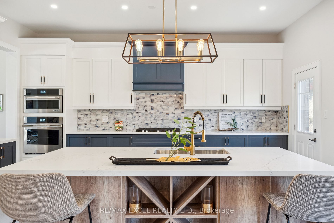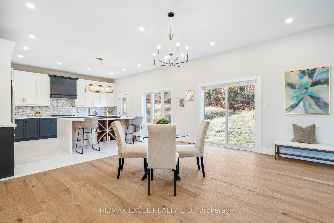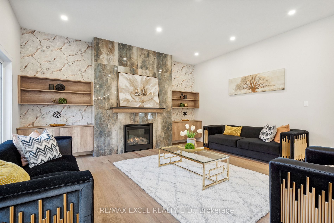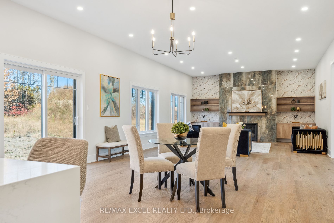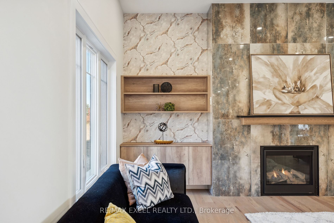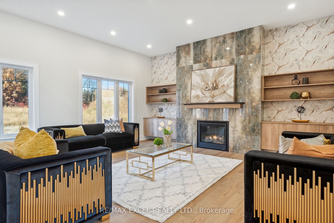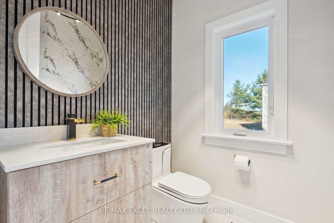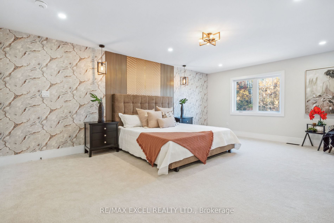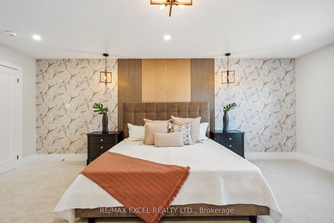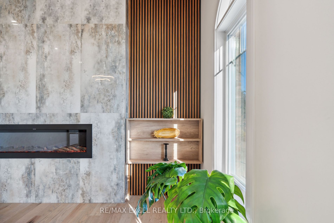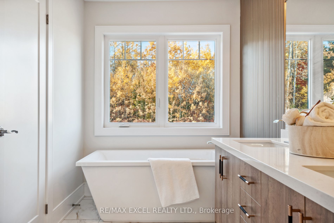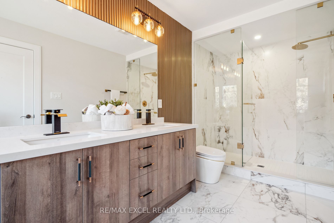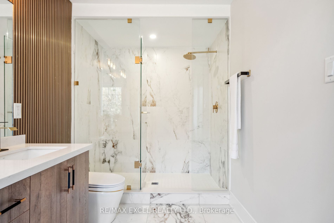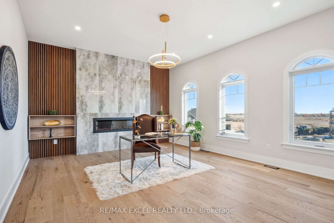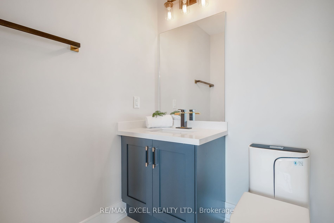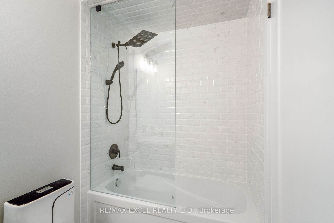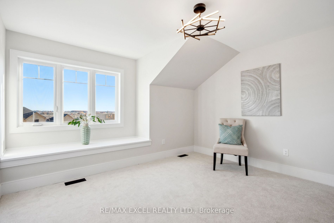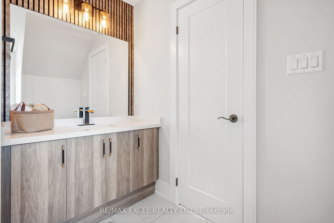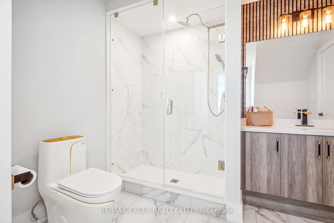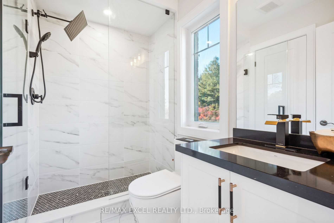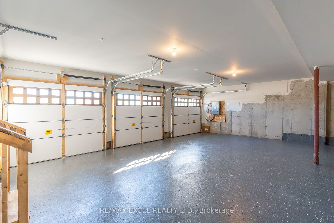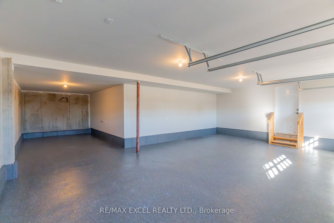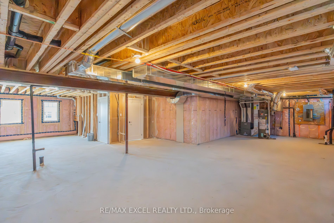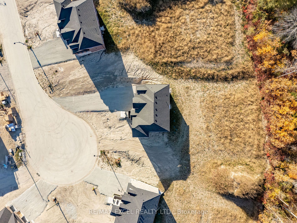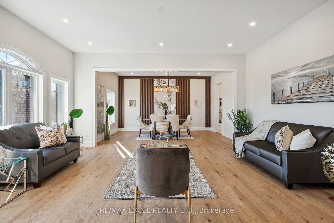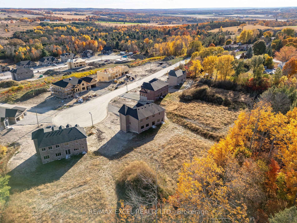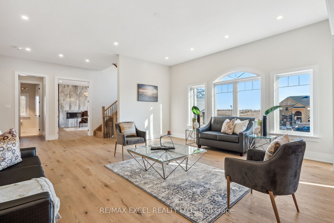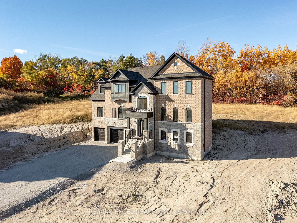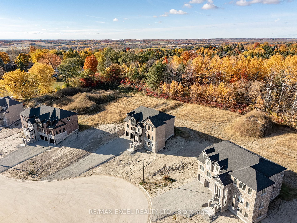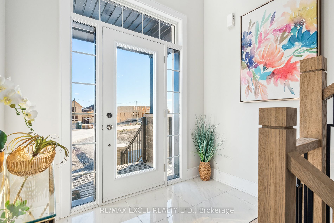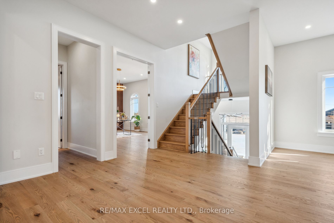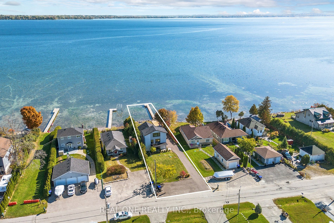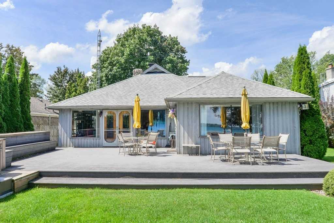Easy Compare [6]
Lot 11 Greg Gemmell WayActive$1,799,900 |
215 Valley View DrActive$1,169,000 |
6234 Yonge StActive$1,275,000 |
2228 Pemberton WayActive$2,299,000 |
XXX Limerick StSold: |
XXXX Little Cedar AveSold: 3 years ago - September 28 2021 |
|
|---|---|---|---|---|---|---|
|
|
|
|
|
|
|
|
| For Sale | For Sale | For Sale | For Sale | For Sale | For Sale | |
| Style | 2-Storey | Sidesplit 4 | 2-Storey | 2-Storey | 3-Storey | Bungalow |
| Bedrooms | 5 | 3 | 5 | 5 | [please login] | [please login] |
| Baths | 5 | 3 | 4 | 5 | [please login] | [please login] |
| SQFT | 3500-5000 | 3500-5000 | 3500-5000 | [please login] | [please login] | |
| Basement | Full Unfinished | Fin W/O Sep Entrance | None | Unfinished | ||
| Garage spaces | 3 | 2 | 3 | [please login] | [please login] | |
| Parking | 4 | 6 | 10 | 8 | [please login] | [please login] |
| Lot |
274 190 BIG LOT |
220 100 BIG LOT |
302 139 BIG LOT |
329 146 BIG LOT |
||
| Taxes | [please login] | [please login] | ||||
| Facing | [please login] | [please login] | ||||
| Details |
This home is currently under construction on a 1.4 acre lot, just a short 10 minute drive north of Bradford, and will be ready for occupancy in January, 2025. The 4200 square foot Tamarak model with 3 car garage is one of First Views most popular floor plans. With 5 bedrooms and 5 baths, it is spacious enough for the largest family. The kitchen is perfect for entertaining with a large island and breakfast bar, as well as a 7'servery between the kitchen and dining room. The 22' by 18' great room has a gas fireplace and extra large windows overlooking the huge back yard. The roomy 14' by 15' study has a double door entry, and is ideal for that family member who spends time working from home. The master bedroom is 15' by 21' with a large walk-in closet and the ensuite has a free standing tub, double vanity and separate shower. |
The Perfect 3+1 Bedroom * Most Sought-After Neighbourhoods In Innisfil * Beautifully 4 Level Sidesplit * Offers Approx. 2700 Sqft of living space * H/W Floors Through * Updates Through * 3 Spacious Bedrooms On The Upper Floor * Large Bay Window In Family Rm* Walk Out To Covered Upper Level Deck From Dinning Rm & Eat In Kitchen * Fully Finished Lower Levels Offers A Sizeable Family Room With A Gas Fireplace & 3rd Walk-Out To A Backyard Patio * Premium Half Acre Lot W/ 100' Frontage* Surround yourself in privacy while relaxing or entertaining in your Backyard * Minutes to Accona, Bradford, Hwy 400 and New Future Bradford Bypass connecting the 400 to the 404.Welcome to your Peace and Quite. |
Welcome to your dream investment property! This spacious home is currently separated into three independent living spaces (A, B, and C) each with its own kitchen, living area, and bedrooms making it an ideal mortgage payer or a perfect setup for extended family living. Surrounded by seasonally lush greenery, providing serene and picturesque setting. Huge front-yard with ample space for car parking. Two spacious decks perfect for entertaining and relaxing. Just a 5-minute drive to Tanger Outlet for shopping and Lake Simcoe for recreation. A 45-minute drive to Toronto, and 15-minute drive to Barrie. Located on Younge Street in the ever-growing Churchill community close to amenities. Surrounded by many new luxurious residential projects. Whether you're an investor or seeking a flexible living arrangement, this detached house is the perfect choice. All the measurements to be confirmed by the co-operating agent/brokerage. Do your own due diligence for the measurements. |
Welcome to 2228 Pemberton Way, an exquisite 5-bedroom, 4.5-bath home with over 4,288 sq ft of luxurious living space. This stunning two-story home by Firstview Homes is set on an expansive lot in the coveted Churchill Downs area, just off Yonge Street at 4th Line of Innisfil, and only 10 minutes north of Bradford. Enjoy breathtaking, unobstructed views of the countryside and forested areas, perfect for those seeking privacy and scenic beauty.Inside, discover a meticulously upgraded interior featuring a chef's kitchen with custom-painted cabinets, a grand waterfall island, and premium quartz countertops. High-end JennAir appliances, including an impressive 48" x 87" refrigerator, add both style and function. The main floor boasts soaring 10-foot ceilings and an abundance of pot lights and custom fixtures for a bright, modern ambiance.Every detail in this home has been thoughtfully designed, from the upgraded hardwood flooring and tiles throughout to the sophisticated bathrooms, which feature upgraded vanities, light fixtures, faucets, and glass shower doors. The expansive unfinished basement, complete with a rough-in for an additional bathroom, offers endless potential for customization.Additional highlights include a three-car garage with durable epoxy flooring, a drive way that can fit up to 8 cars, beautifully designed accent walls adorned with Italian wallpaper and tile, and an extra fireplace for added warmth and elegance. Outside, there is ample space for a future inground pool, allowing you to create a private backyard oasis. This home is truly a masterpiece of design and craftsmanship with countless upgrades throughout. |
||
| Swimming pool | ||||||
| Features | ||||||
| Video Tour | ||||||
| Mortgage |
Purchase: $1,799,900 Down: Monthly: |
Purchase: $1,169,000 Down: Monthly: |
Purchase: $1,275,000 Down: Monthly: |
Purchase: $2,299,000 Down: Monthly: |
[Local Rules Require You To Be Signed In To See This Listing] | [Local Rules Require You To Be Signed In To See This Listing] |
