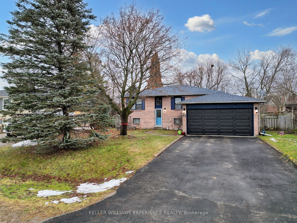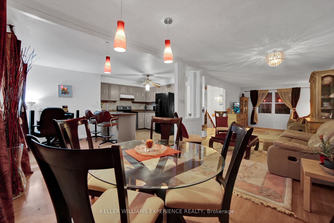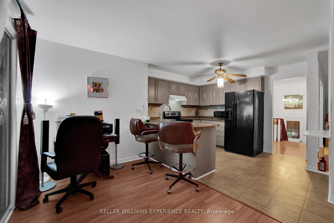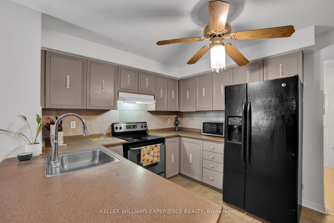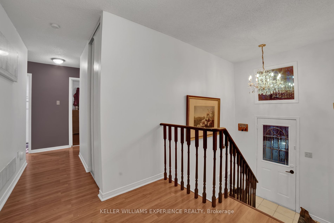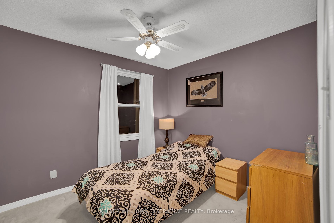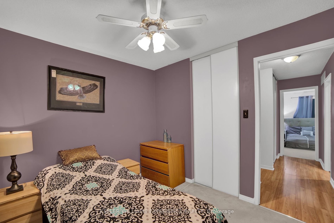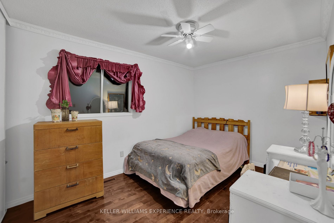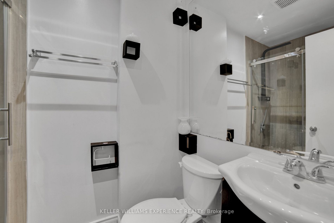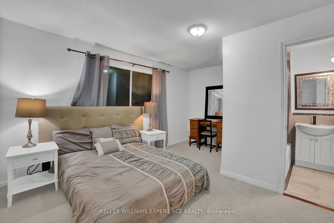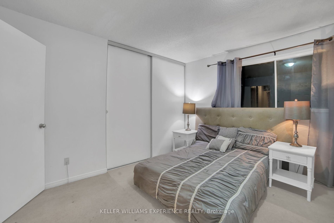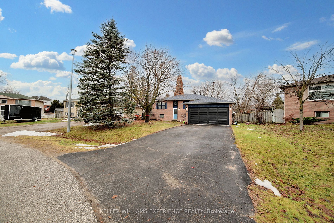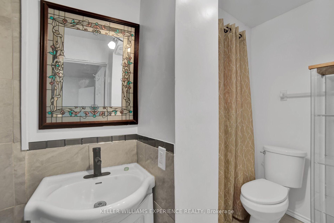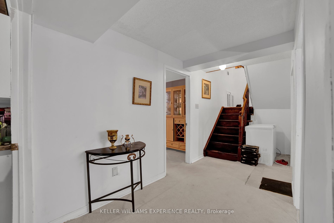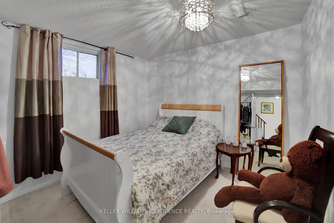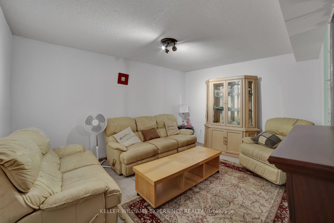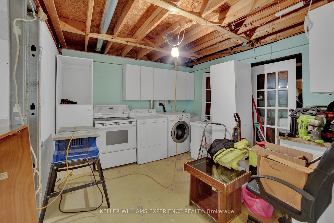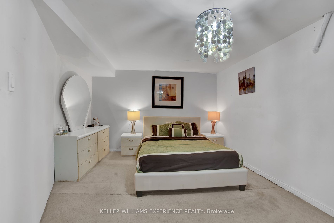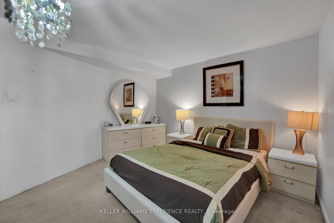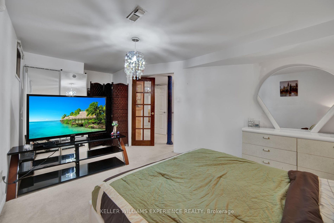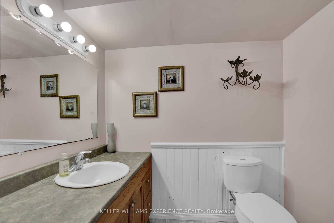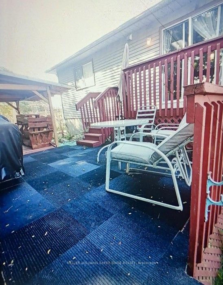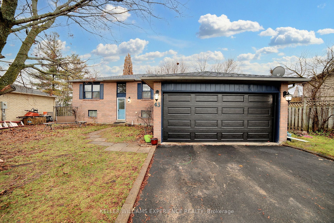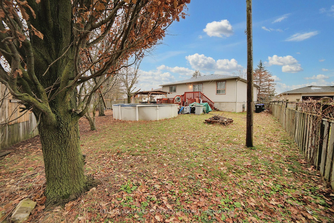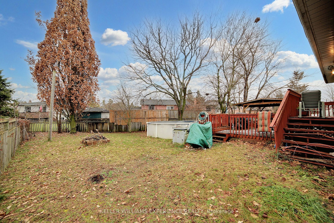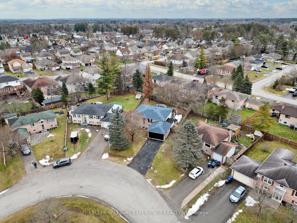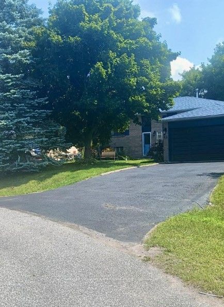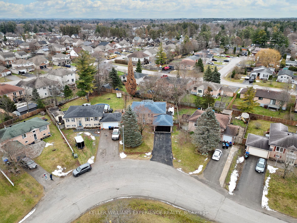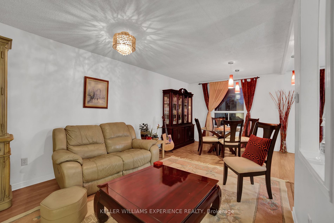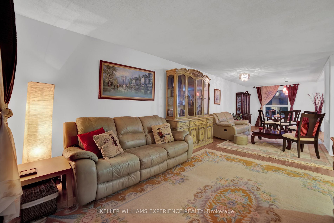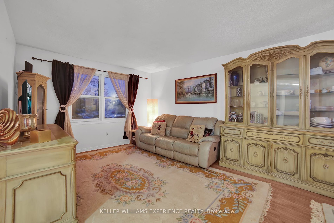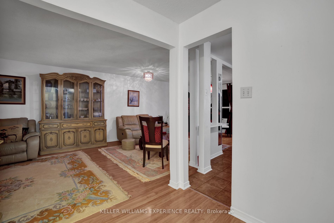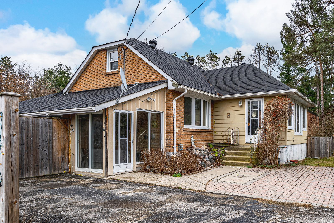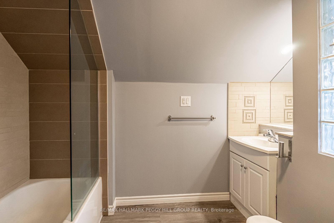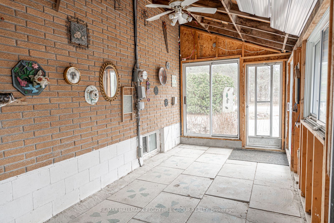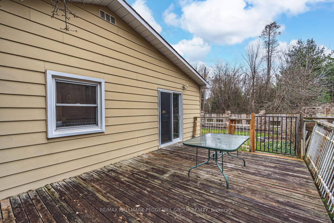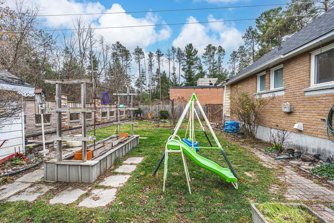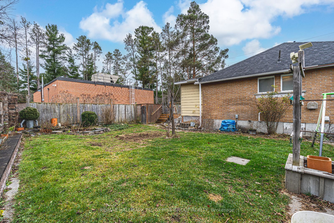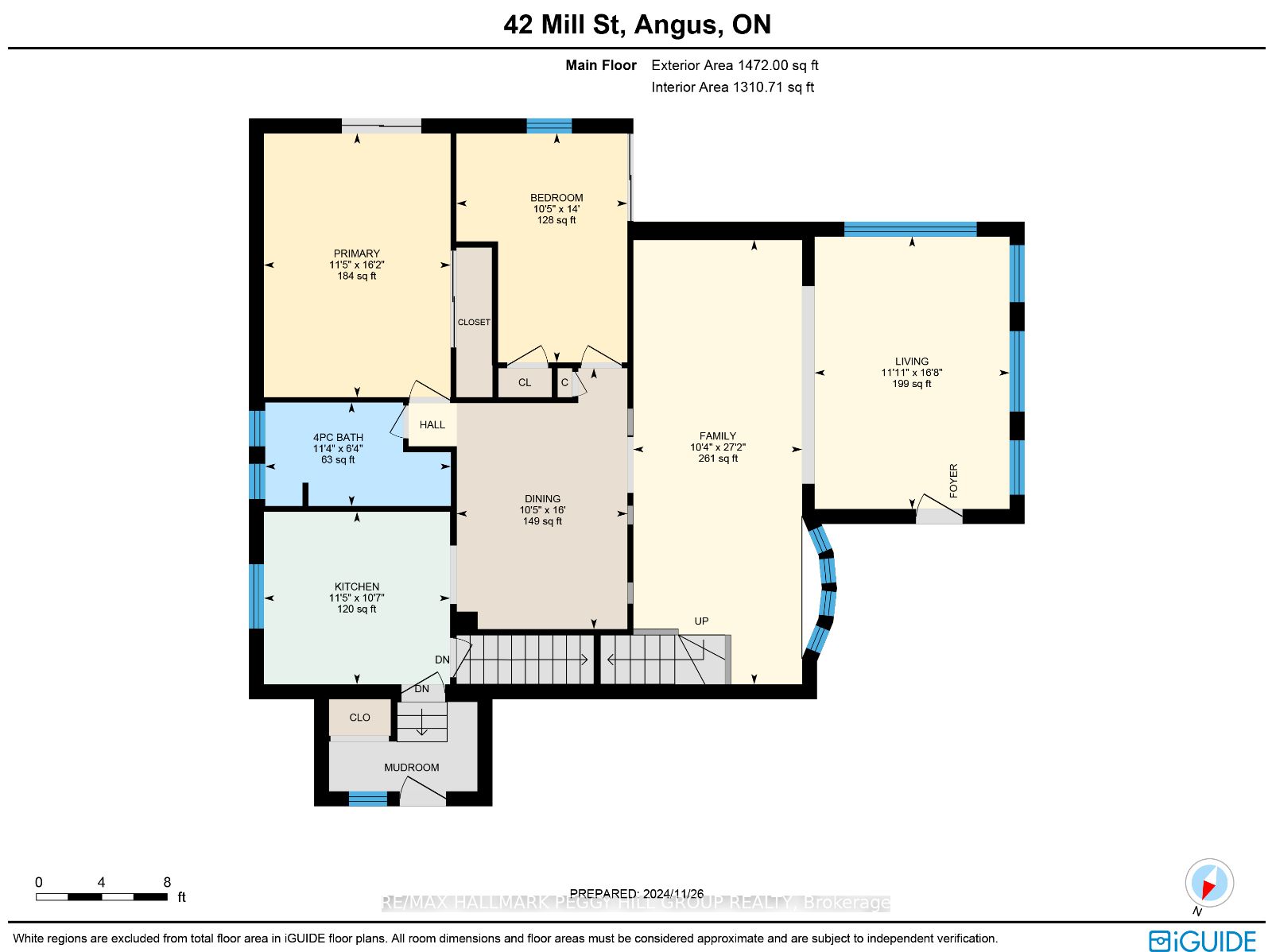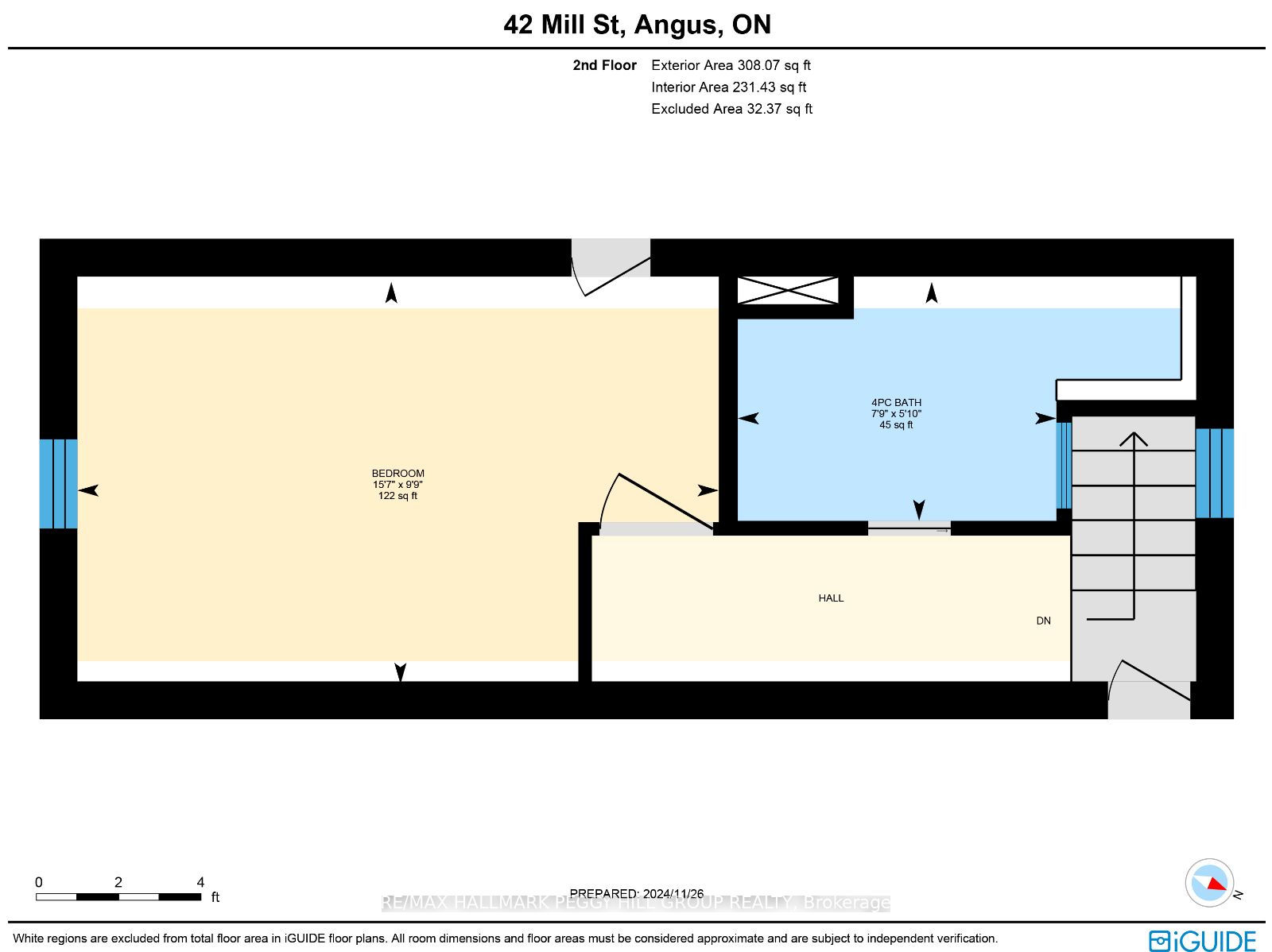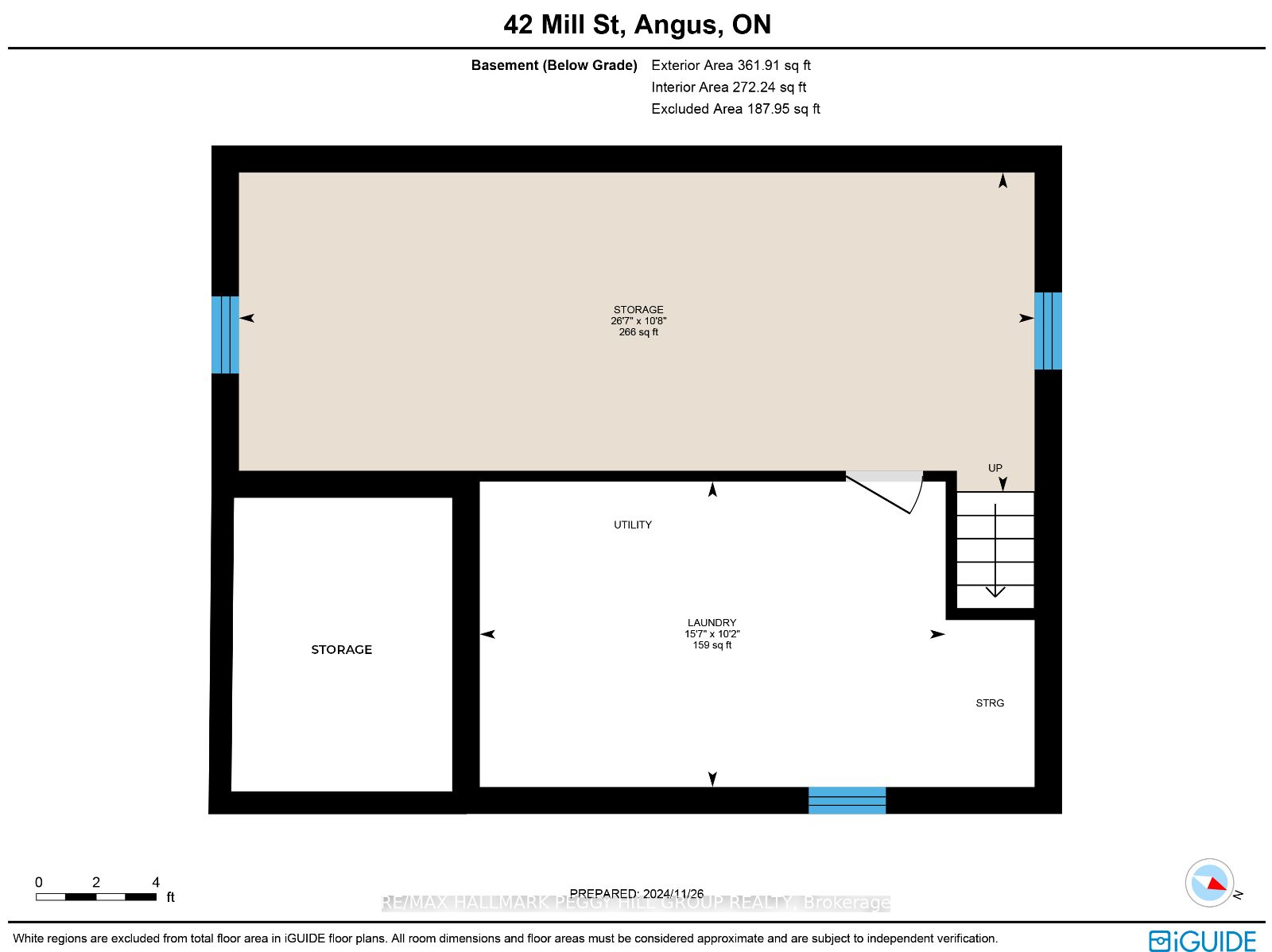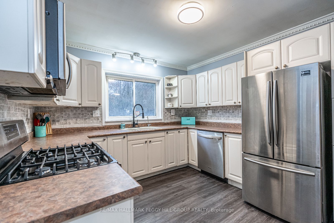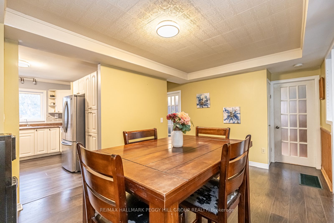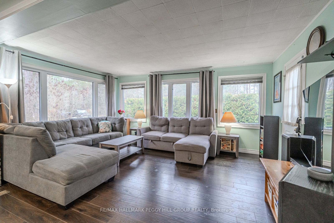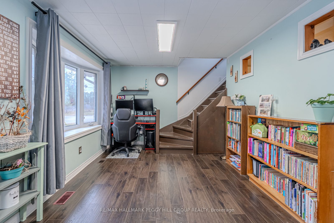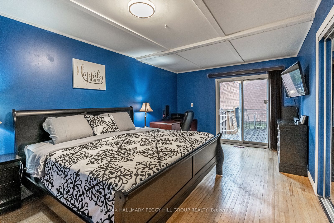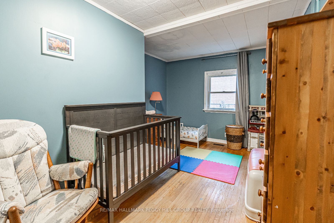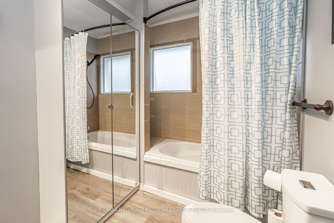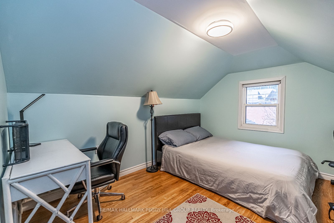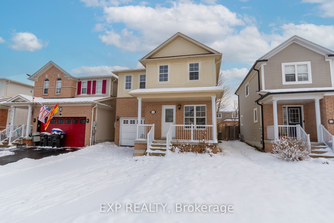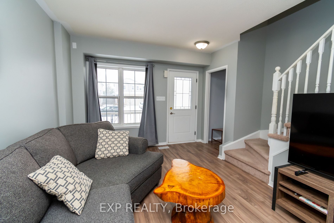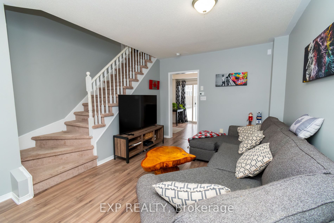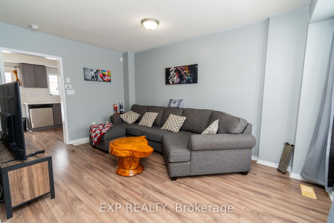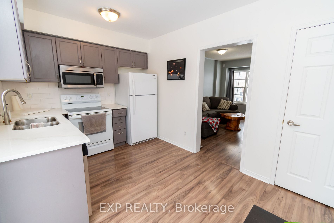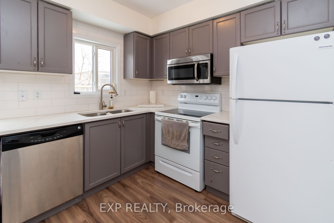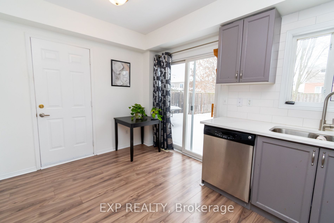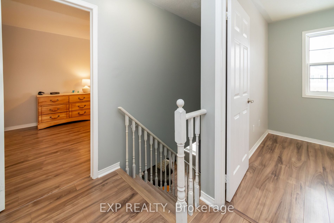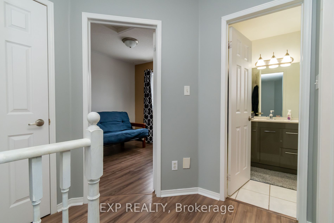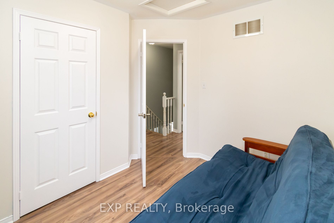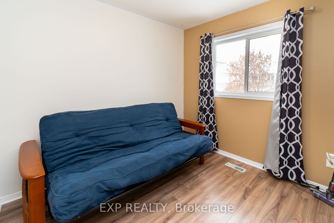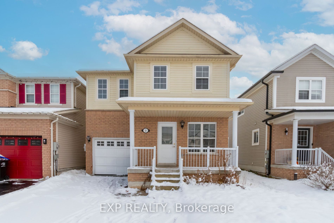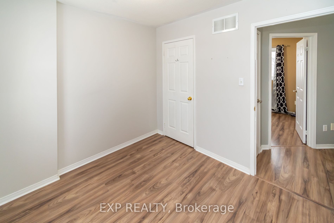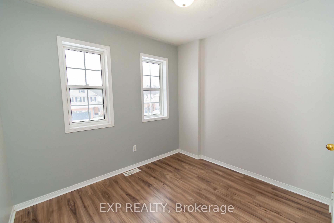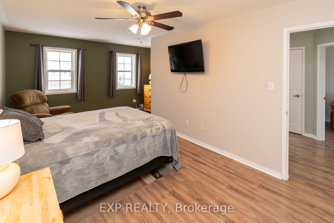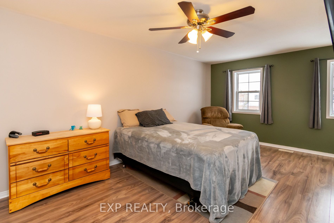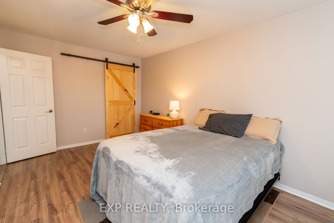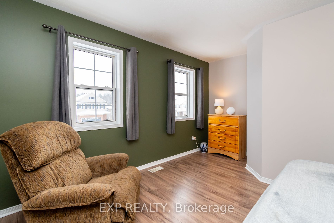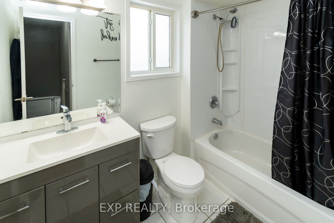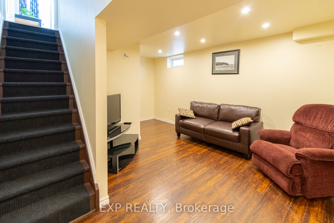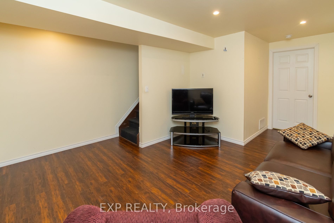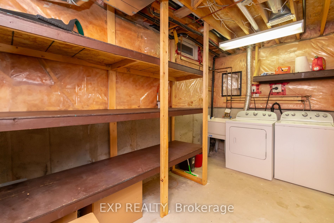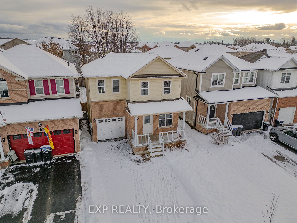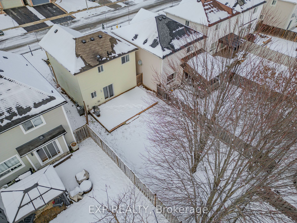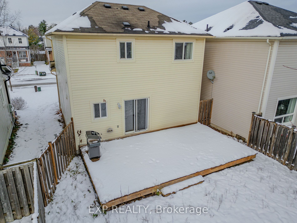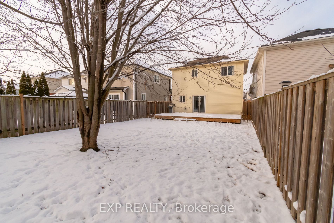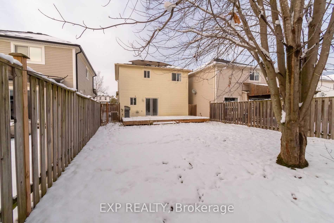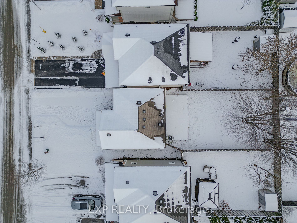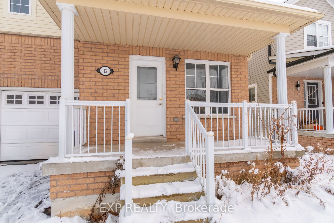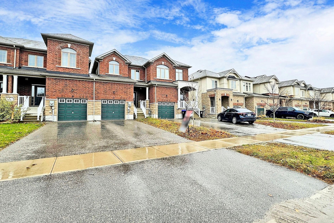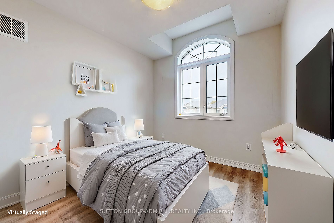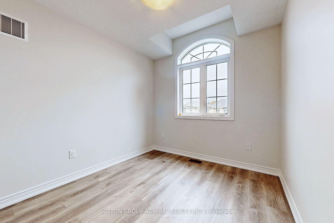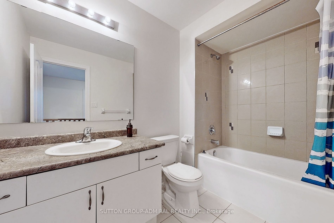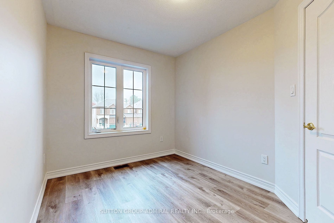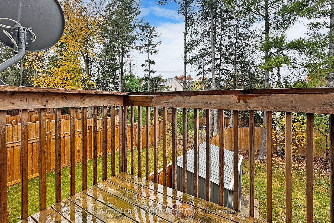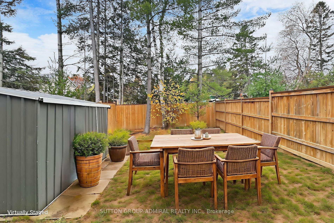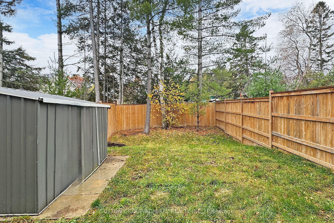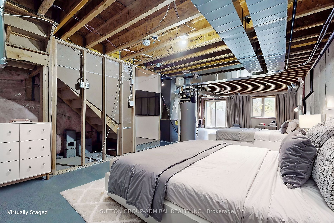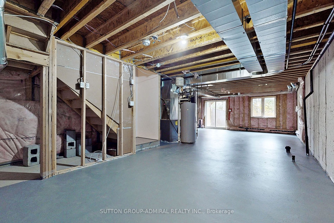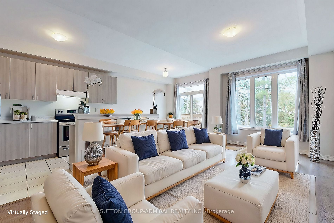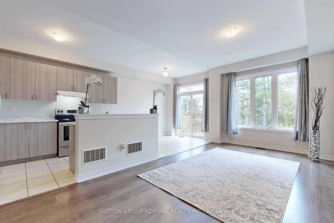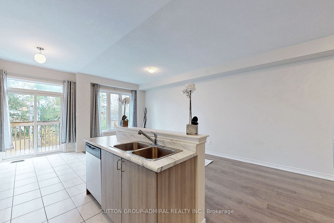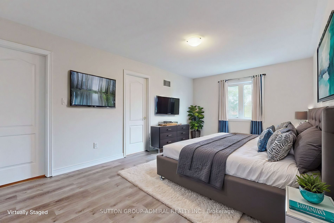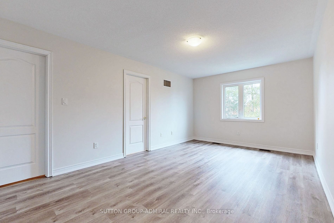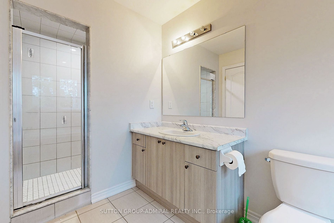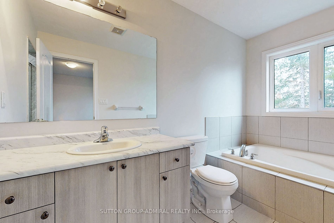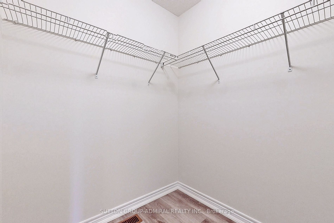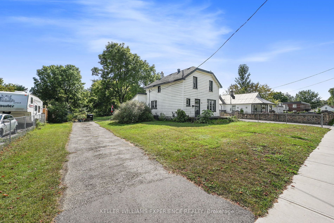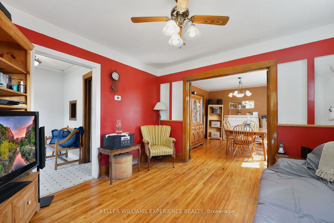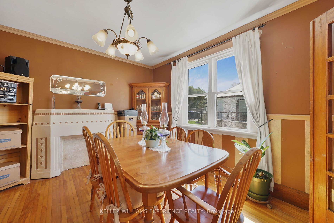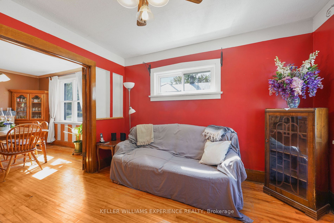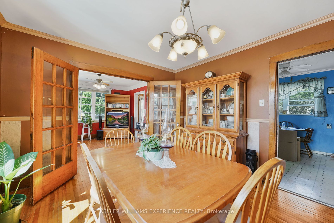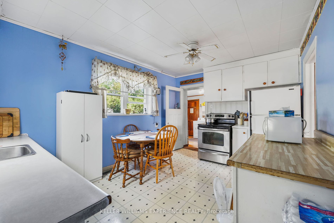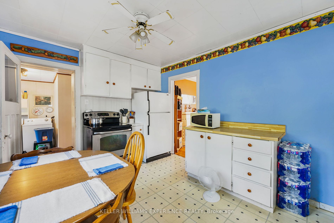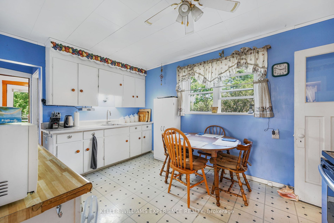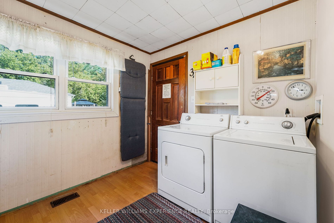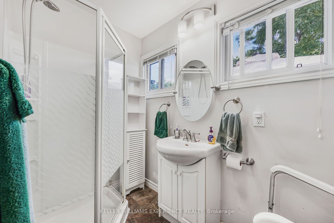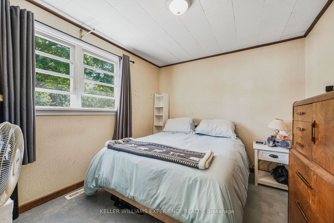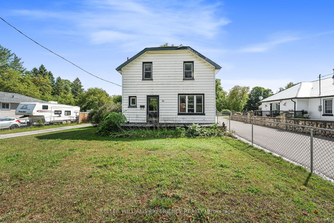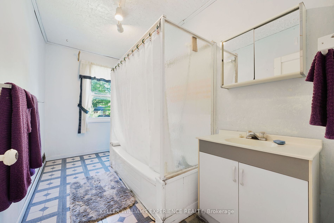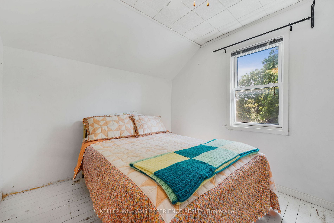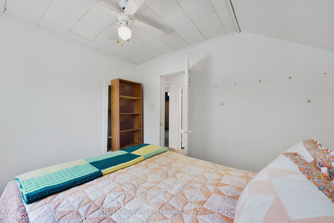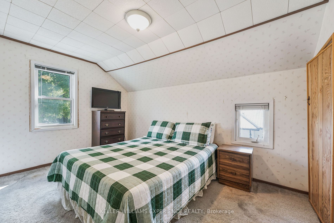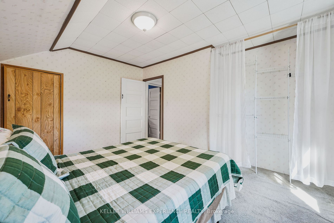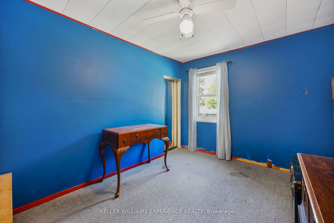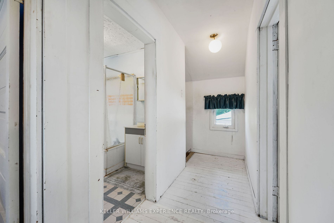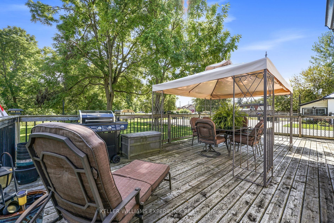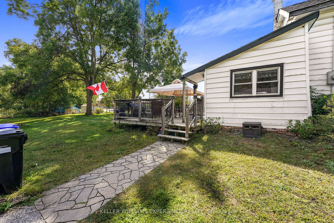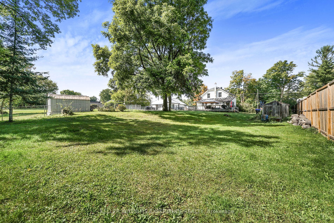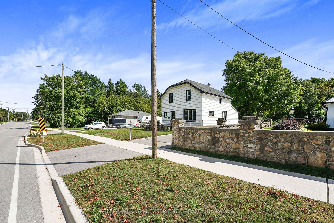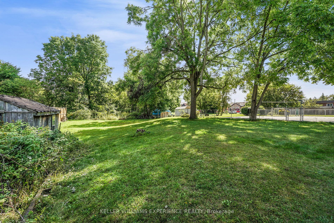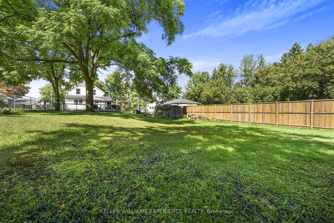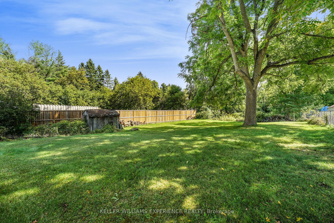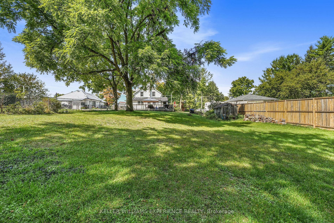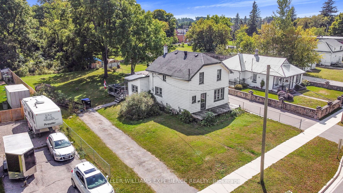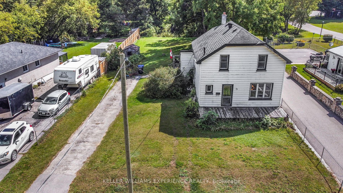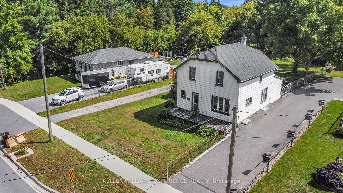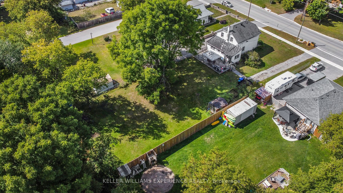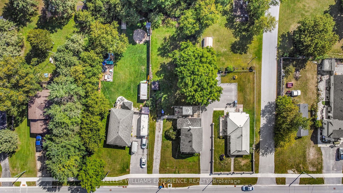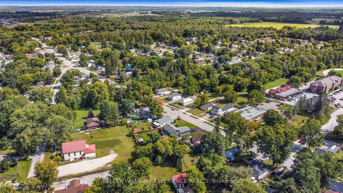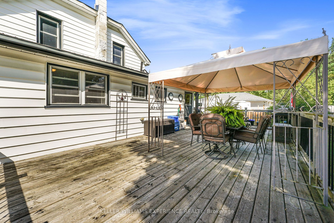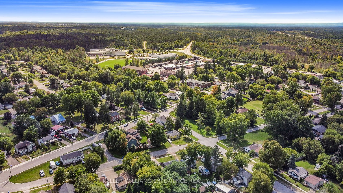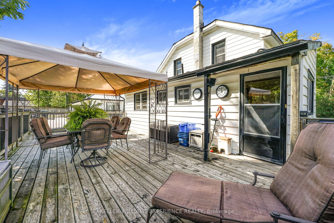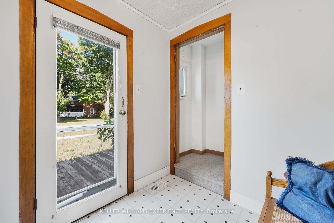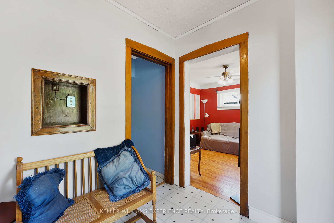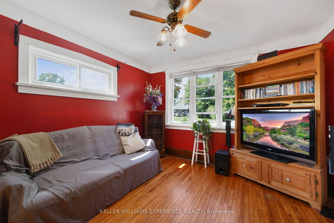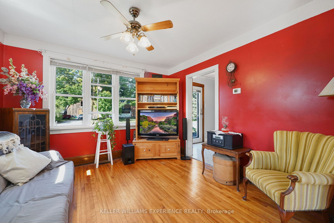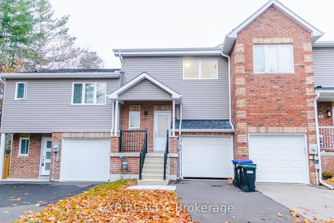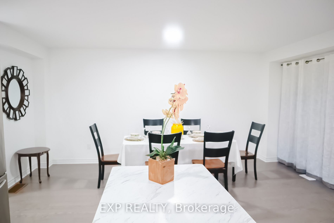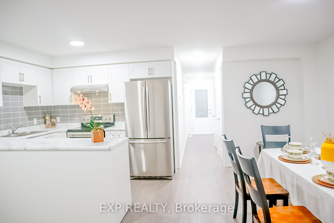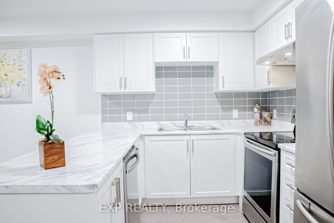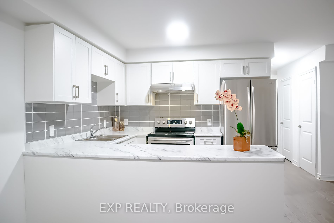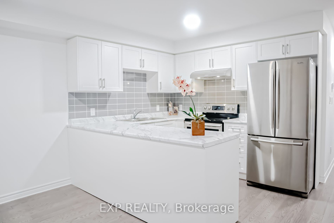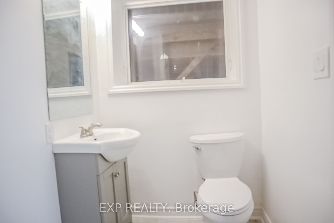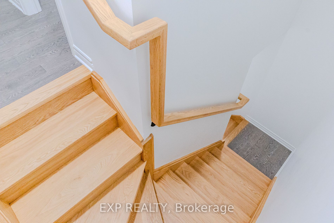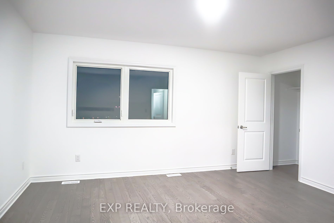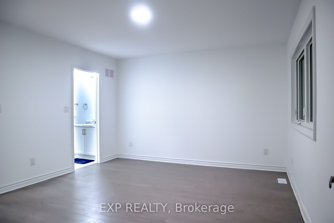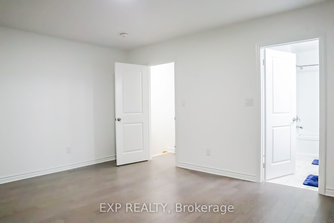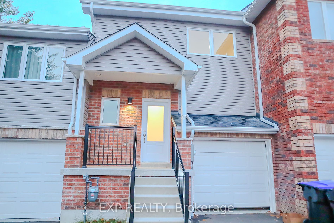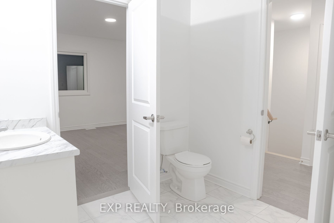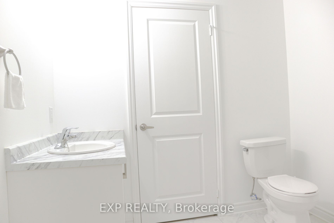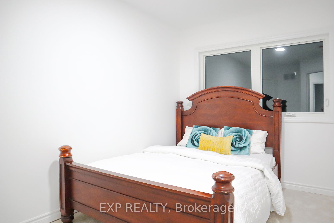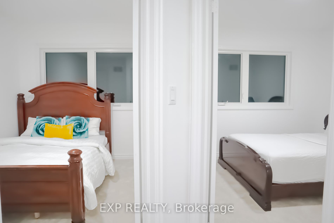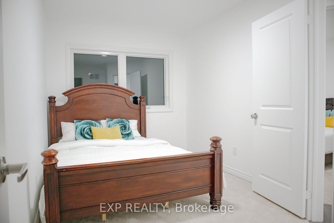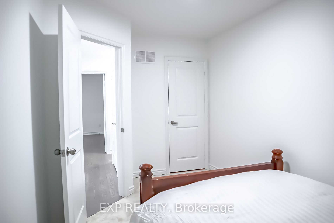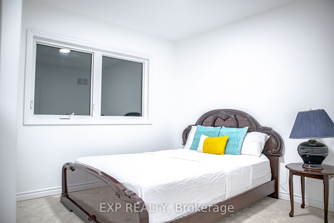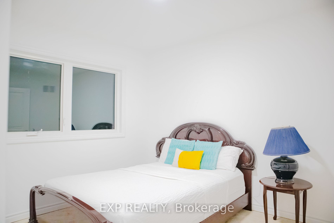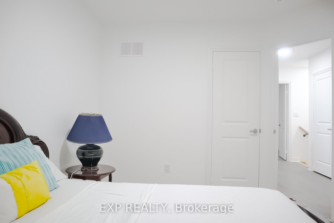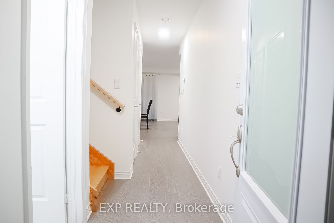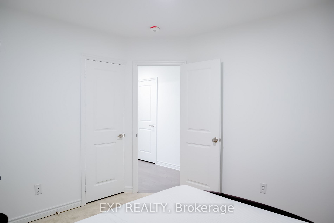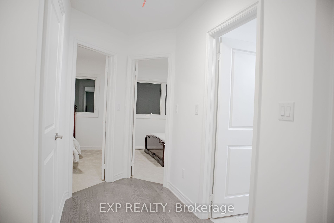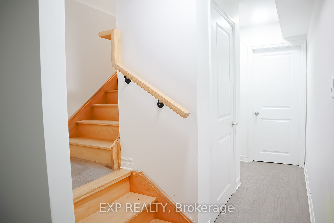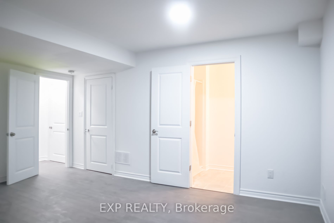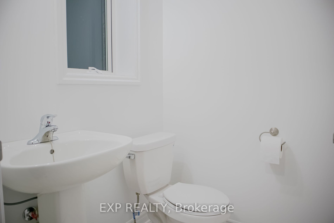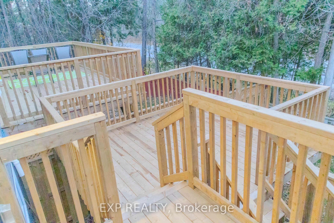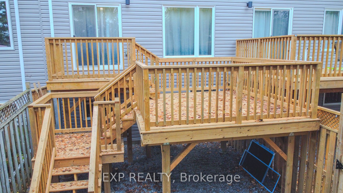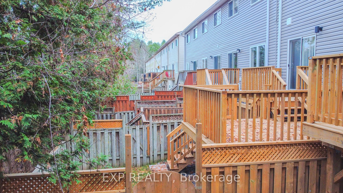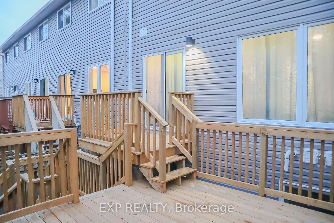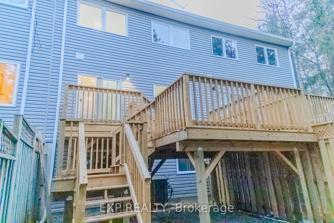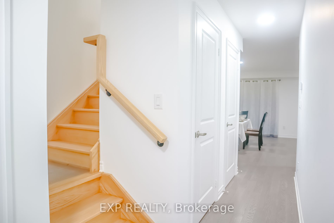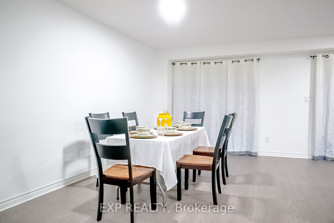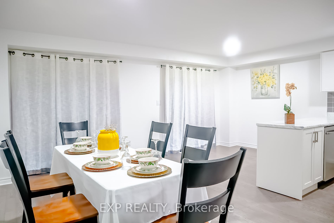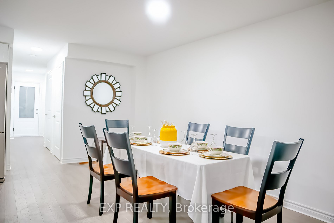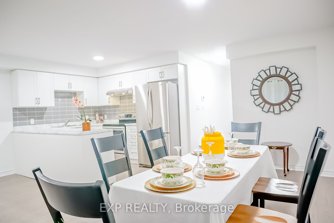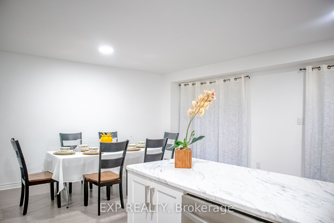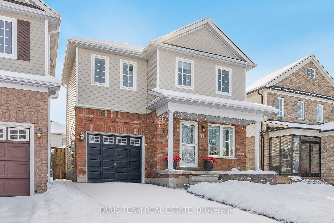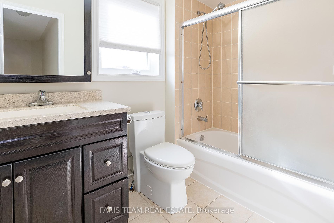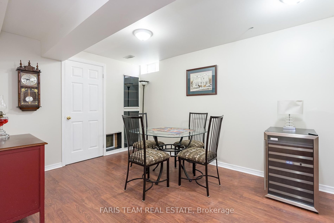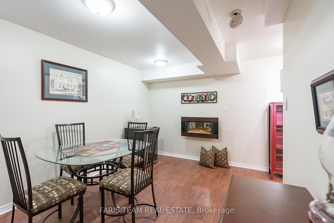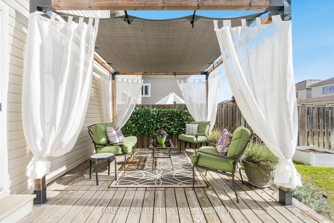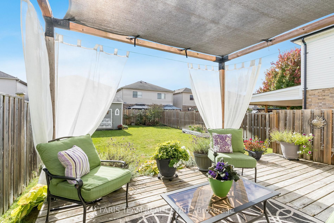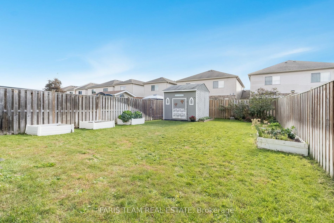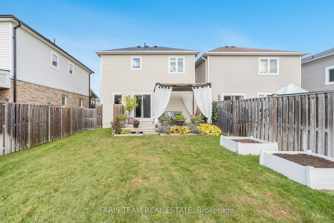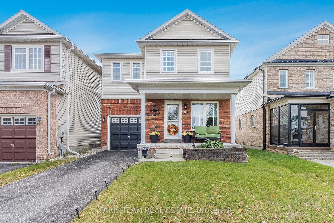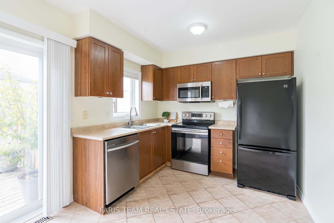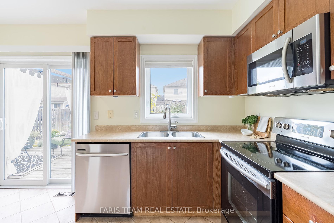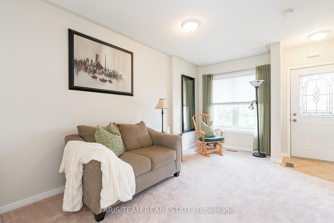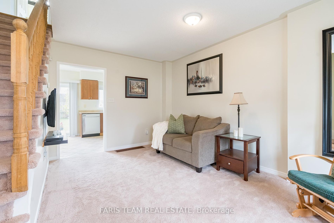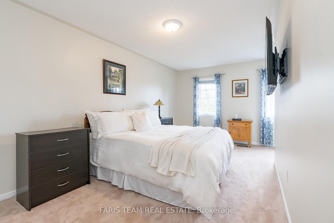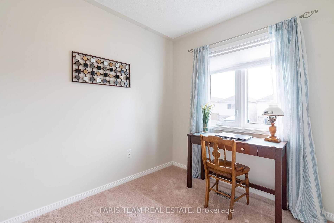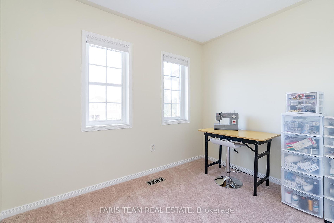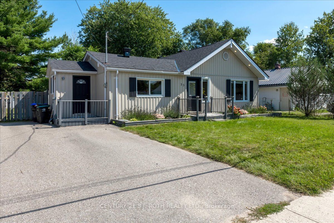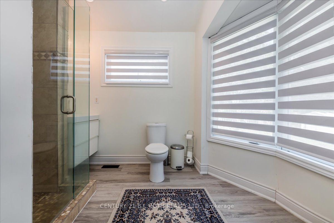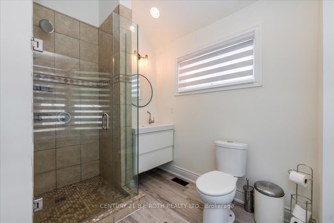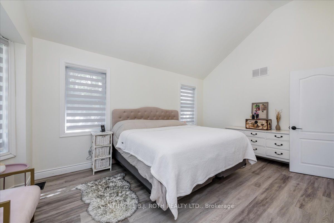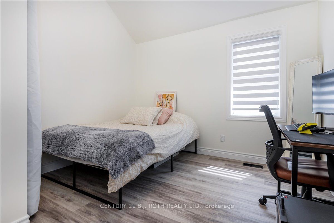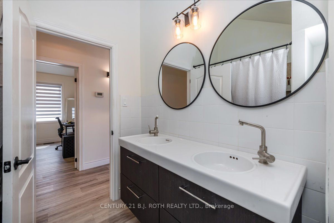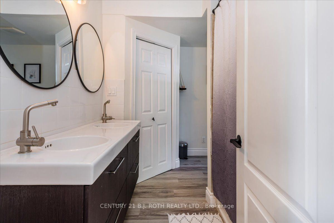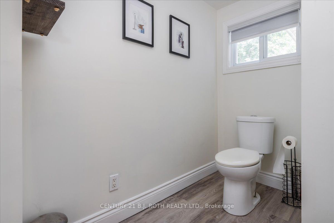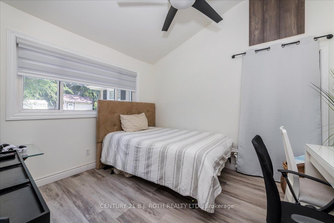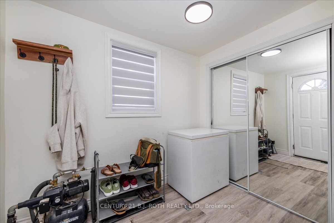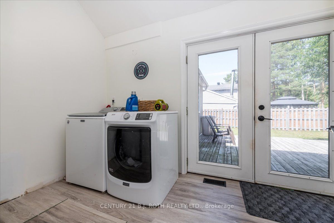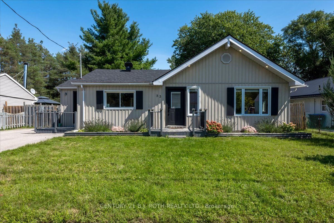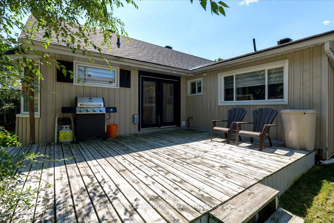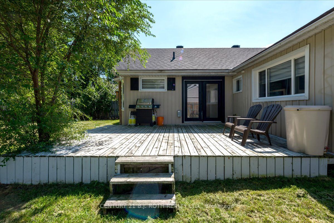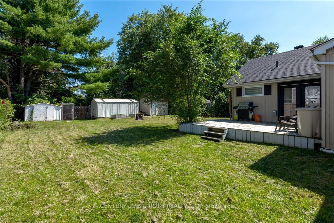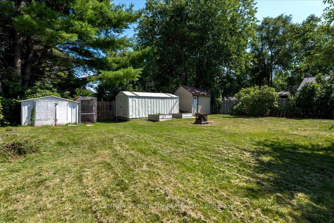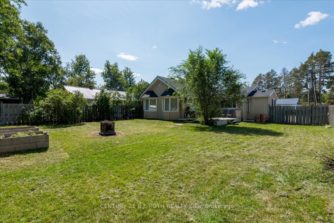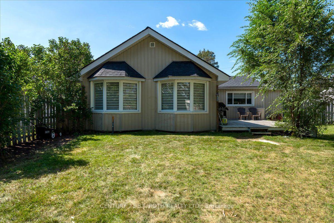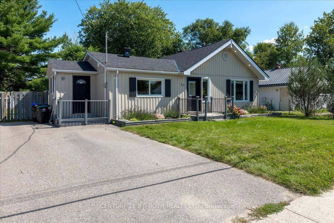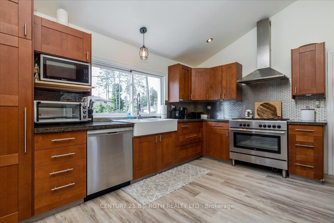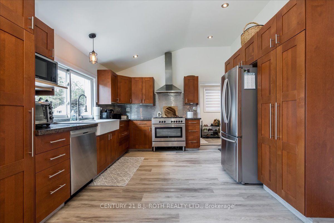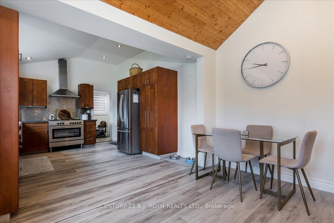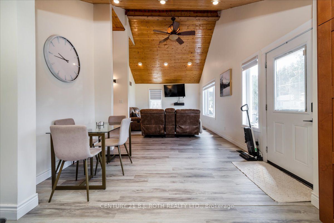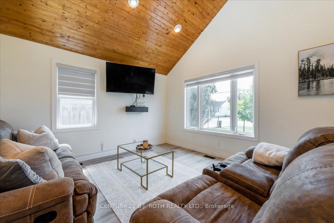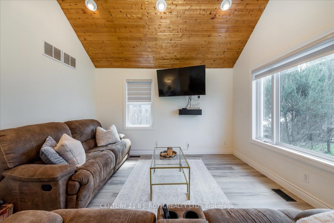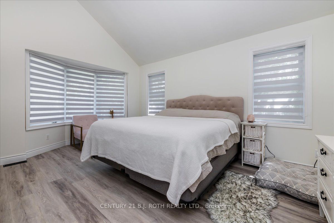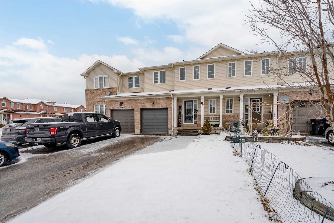Easy Compare [9]
43 Mccarthy CresActive$699,900 |
42 Mill StActive$670,000 |
13 Truax CresActive$679,000 |
22 Greenwood DrActive$695,000 |
76 Margaret StActive$585,000 |
29 Parkside CresActive$629,900 |
78 Stonemount CresActive$649,900 |
53 Coulson AveActive$684,900 |
XX Lookout StSold: 2 years ago - May 01 2023 |
|
|---|---|---|---|---|---|---|---|---|---|
|
|
|
|
|
|
|
|
|
|
|
| For Sale | For Sale | For Sale | For Sale | For Sale | For Sale | For Sale | For Sale | For Sale | |
| Style | Bungalow-Raised | 1 1/2 Storey | 2-Storey | 2-Storey | 2-Storey | 2-Storey | 2-Storey | Bungalow | 2-Storey |
| Bedrooms | 3 | 3 | 3 | 3 | 4 | 3 | 3 | 3 | [please login] |
| Baths | 3 | 2 | 1 | 3 | 2 | 3 | 1 | 2 | [please login] |
| SQFT | 1100-1500 | 1500-2000 | 700-1100 | 1500-2000 | 1500-2000 | 1100-1500 | 700-1100 | 1500-2000 | [please login] |
| Basement | Full Part Fin | Full Part Fin | Finished | Sep Entrance W/O | Full Unfinished | Finished Full | Full Part Fin | Crawl Space Unfinished | |
| Garage spaces | 2 | 1 | 1 | 1 | 1 | [please login] | |||
| Parking | 4 | 4 | 2 | 3 | 4 | 3 | 2 | 2 | [please login] |
| Lot |
135 56 |
100 75 |
112 32 |
166 21 BIG LOT |
0 67 |
107 19 |
120 31 |
128 66 |
|
| Taxes | [please login] | ||||||||
| Facing | [please login] | ||||||||
| Details |
Charming raised bungalow with incredible potential in a family-friendly neighbourhood. The bright, open-concept main floor features a sun-filled living and dining area, plus a spacious eat-in kitchen with a walkout to the deck and a fully fenced backyard, complete with an above-ground pool (just needs a new liner). The main level includes three generous bedrooms, including a primary suite with a 4-piece ensuite. The versatile lower level offers in-law suite potential, featuring two additional bedrooms, an office, a large living room, and a spacious laundry room with the option to easily convert into a second kitchen. Additional features include a heated, insulated double-car garage with rear storage. Ideally located within walking distance of parks, schools, shopping, and amenities, this home offers easy access to Alliston, Base Borden, and Barrie for a quick and convenient commute. A perfect opportunity to make this home your own! |
WELL-LOCATED 1.5-STOREY HOME WITH MODERN UPDATES, PRIVACY & EASY ACCESS TO BARRIE & WASAGA BEACH! Inviting you to start your next chapter at 42 Mill Street Angus! Nestled peacefully on the outskirts of town, this home offers the best of both worlds serene surroundings with easy access to everything you need. Located just 20 minutes from Barrie and 30 minutes from Wasaga Beach, youll love the convenience of being close to shopping, restaurants, schools, the Angus Recreation Centre, and Essa Public Library. Set on a 75 x 100 ft lot, the private, fully fenced backyard is complete with a spacious deck and shed, ideal for hosting gatherings, gardening, or letting pets roam freely. The detached garage provides extra storage, and the driveway easily accommodates parking for up to four vehicles. Inside, youll find an expansive living/family room that flows seamlessly into the kitchen and dining area, creating a functional and welcoming layout. The main floor boasts a primary bedroom with a walkout to the deck, offering easy access to the backyard. An enclosed porch provides additional space to relax and enjoy your morning coffee. The partially finished basement is ready to customize to suit your vision, whether you need additional living space, a hobby room, or extra storage. This home provides peace of mind with recent updates, including an updated furnace and shingles. This is a fantastic opportunity to own a home that combines character, convenience, and potential, dont miss out! |
**Welcome to Your Dream Home in Line 5 Angus Subdivision, Angus, Ontario!**Discover the perfect haven for first-time homebuyers or small families in the charming and peaceful Line 5 Angus community. This 3-bedroom gem boasts a large primary bedroom with an impressive walk-in closet, offering plenty of storage and comfort.The main floor welcomes you with a spacious living room ideal for cozy family nights. The kitchens walk-out access to a large fenced yard provides an incredible space for kids to play or to entertain friends during summer BBQs. The fully finished basement includes a versatile family room perfect for a play area, home theater, or additional living space. The property also features a single-car garage with convenient inside entry to the main floor, plus a driveway that accommodates two vehicles comfortably. This home is not just a property; its the perfect setting for your familys next chapter. With easy access to schools, parks, and shopping in the heart of Angus, youll love the community as much as the home itself.**Don't miss out! Schedule your viewing today and make this beautiful house your new home.** |
This Stunning Semi-Townhome Offers A Lovely Curb Appeal, A Finished Garage With Inside Entry, And A Walkout Basement To An Impressive 166 Ft Deep Lot. You Will Love The Attractive Main Level With 9-Foot Ceilings, A Tall Front Door, An Open-Concept Living Area, And Designer Finishes Throughout. The Gleaming Kitchen Features Stainless Steel Appliances And Plenty Of Cabinet Space. The Upper Level Boasts Three Sizeable Bedrooms, Including A Primary Bedroom With An Ensuite And A Walk-In Closet. The Backyard Is Beautifully Manicured With A Deck, A Gas Line For Barbeque, A Garden Shed, And Perennial Gardens. Enjoy The Serene View Of The Ravine And The Mature Trees From Your Home. This Home Has It All! Full Walk-Out Basement W/ Separate Entrance. Fridge, Stove, Hood Fan, Dishwasher, (2nd Floor Washer, Dryer) Fridge, Stove, Hood Fan, Dishwasher, Washer, Dryer, |
Charming 4-bedroom, 2-bathroom home at 76 Margaret St, Angus, perfect for those seeking a project. This older home, set on a rare, deep lot with mature trees, is full of potential. The living room boasts hardwood floors and beveled French doors leading to a separate dining room. A spacious eat-in kitchen with walkout to large deck, main floor laundry, and ample parking add to its appeal. Ideally located, you're within walking distance to shopping, schools, a recreation center, scenic trails and a short drive to Base Borden, Alliston, and Barrie. New water heater, furnace and AC (2024). New flashing, eavestroughs and back roof completed. Being sold as-is, perfect for first-time buyers or investors, this is a unique opportunity to create your dream home in a serene setting. |
Gorgeous Townhouse 3 Beds, 3 Baths In A Friendly And Centrally Located Neighborhood. Newly Rebuilt With An Additional Bath In The Basement And Lot Of Storage Space. The Right Value For Living Space. Just A Short Drive To Barrie, Alliston, Borden. This Splendid property Presents A Welcoming Entrance With Tons Of natural Light And Flooring Throughout The Main Floor. Featuring A Stunning Deck In The Back Yard. A Primary Semi-Ensuite, 2 Spacious bedrooms. A Cozy Basement That can Be Used For Entertainment Or As A 4th Bedroom With Its Ensuite. Book Your Showing Today Before It Is Too Late. |
Top 5 Reasons You Will Love This Home: 1) Ideal for first-time buyers and investors, seize the opportunity to own a charming home or add to your investment portfolio with this inviting property 2) Delightful three bedroom residence presenting ample room for comfortable living and relaxation, perfect for creating lasting memories 3) Entertain and unwind in the basement recreation room, ideal for family gatherings or leisure activities, along with a fully fenced backyard that provides a private outdoor retreat 4) Situated in a secure neighbourhood, offering a safe and family-friendly environment where families can flourish 5) Conveniently located near schools, parks, essential amenities, with easy access to Highway 400, and just a short drive to popular towns like Barrie and Wasaga Beach. 1,280 fin.sq.ft. Age 18. Visit our website for more detailed information. |
Charming and move-in ready, this beautifully updated one-level bungalow offers 3 bedrooms and 2 baths on a spacious in-town lot. Recently enhanced with a new roof in 2023, upgraded windows, spray foam installation and new tankless hot water heater (2023) this home boasts an Ikea kitchen with sleek granite countertops.Modern touches throughout include upgraded lighting. The fully fenced large yard features three sheds, one of which has been transformed into a chicken coop, complete with five chickens that come with the sale. Theres ample space to add a shop, garage, garden, and more.Located and only 15 minutes from Barrie, this affordable gem is perfect for first-time homebuyers or those looking to downsize while enjoying small-town charm with easy access to city conveniences. |
|
| Swimming pool | Abv Grnd | ||||||||
| Features | |||||||||
| Video Tour | |||||||||
| Mortgage |
Purchase: $699,900 Down: Monthly: |
Purchase: $670,000 Down: Monthly: |
Purchase: $679,000 Down: Monthly: |
Purchase: $695,000 Down: Monthly: |
Purchase: $585,000 Down: Monthly: |
Purchase: $629,900 Down: Monthly: |
Purchase: $649,900 Down: Monthly: |
Purchase: $684,900 Down: Monthly: |
[Local Rules Require You To Be Signed In To See This Listing] |
