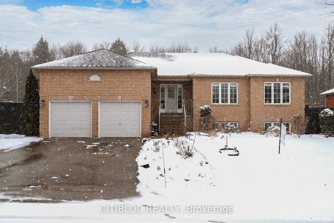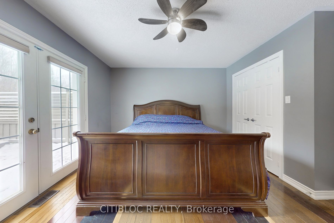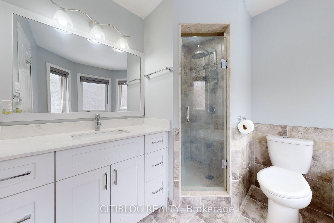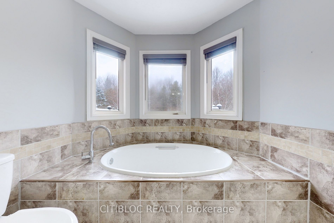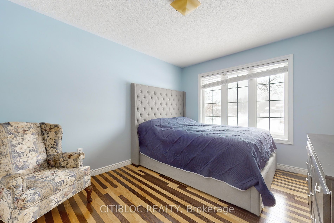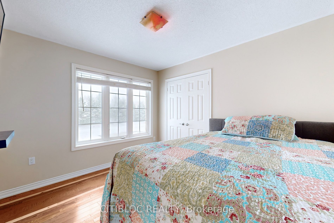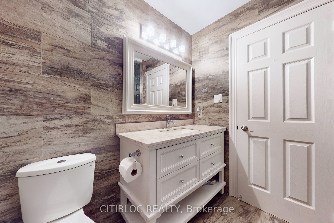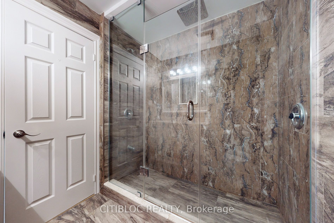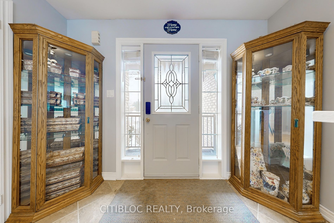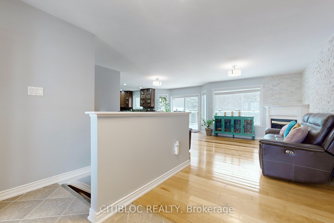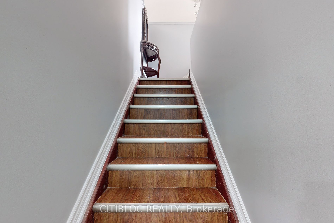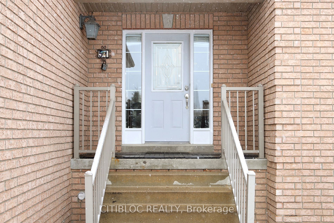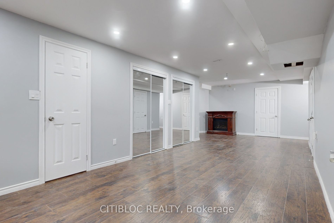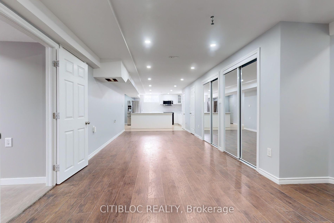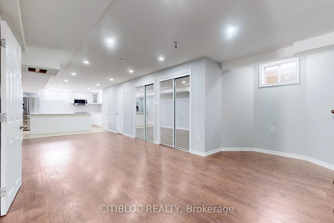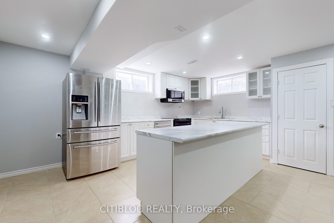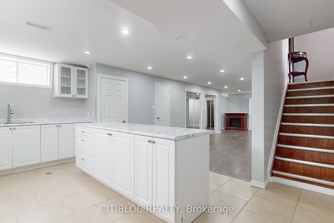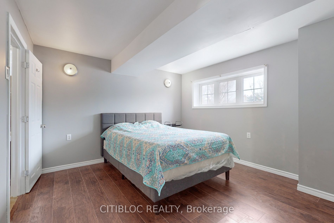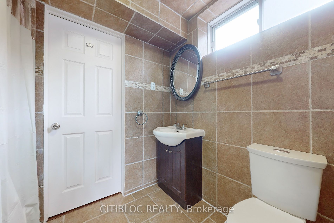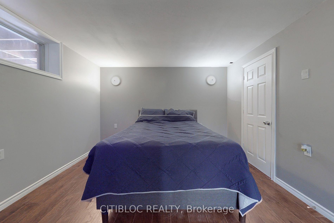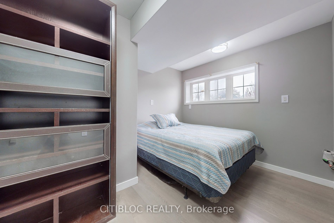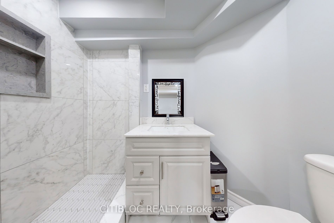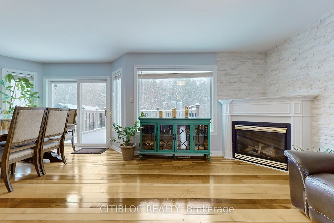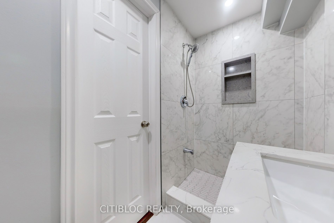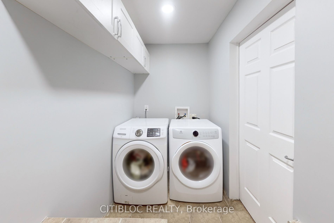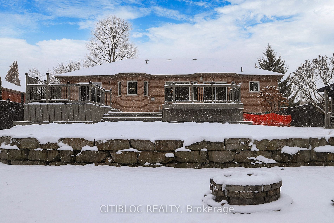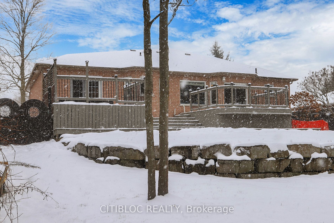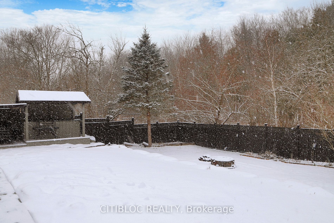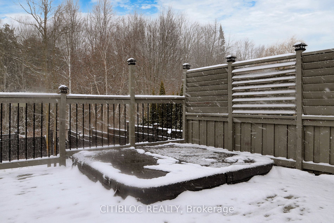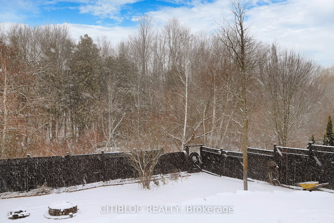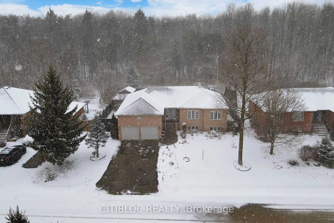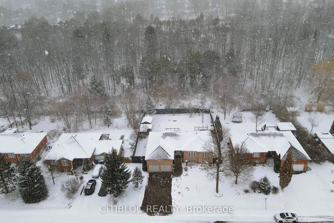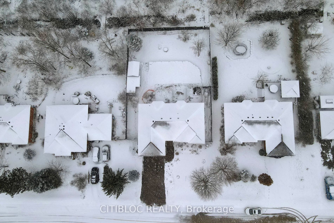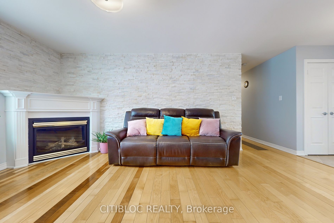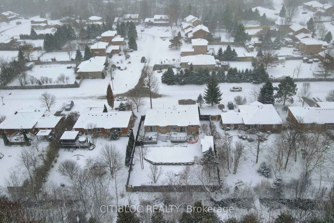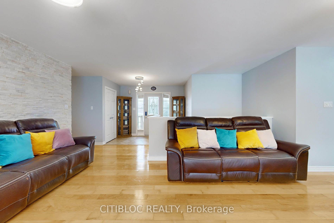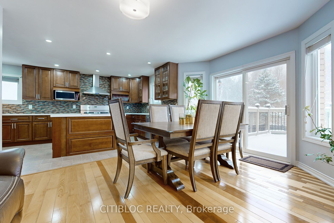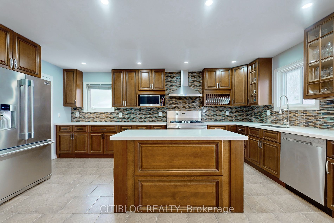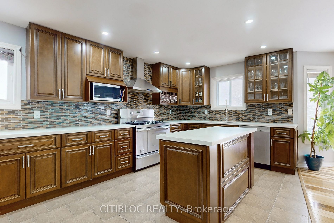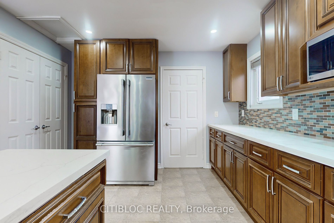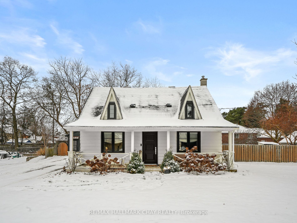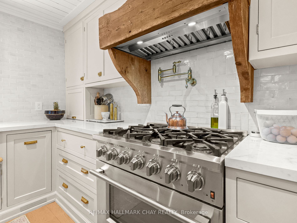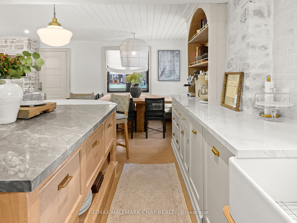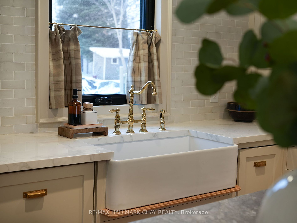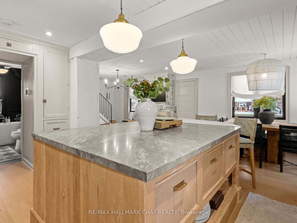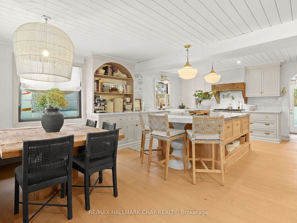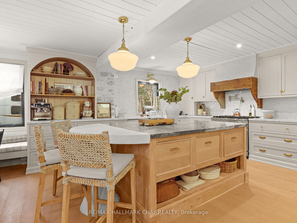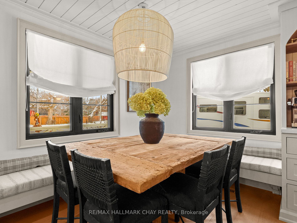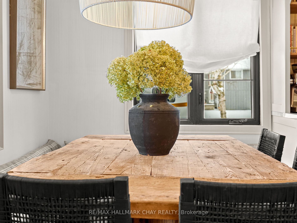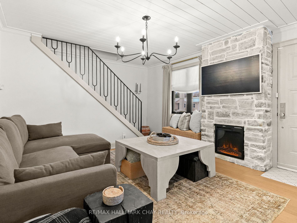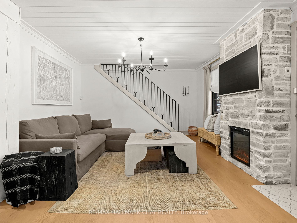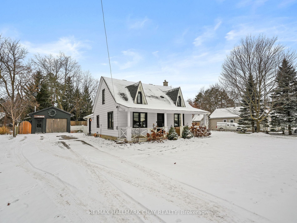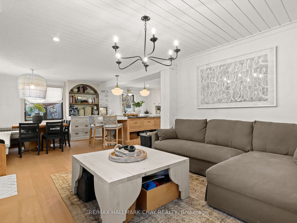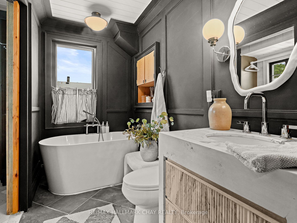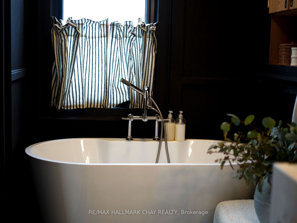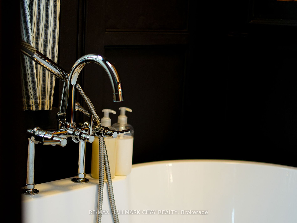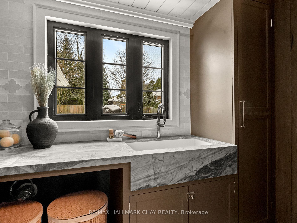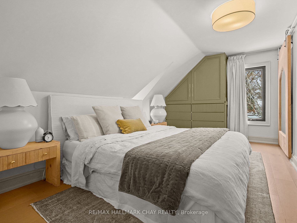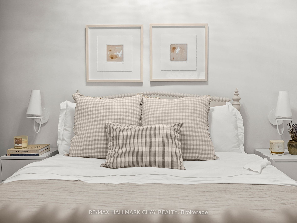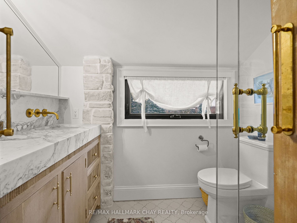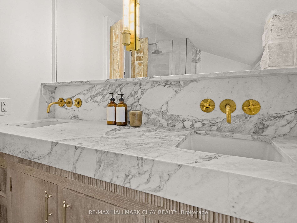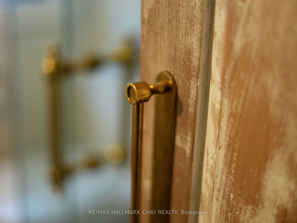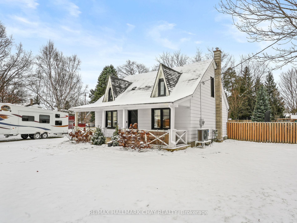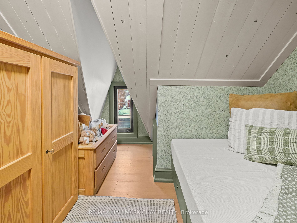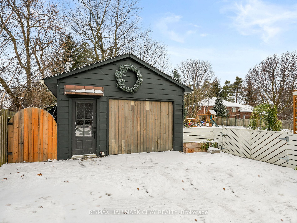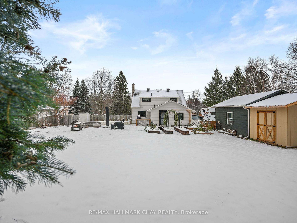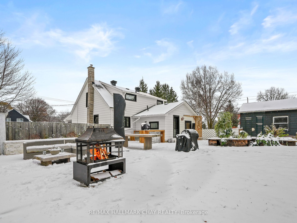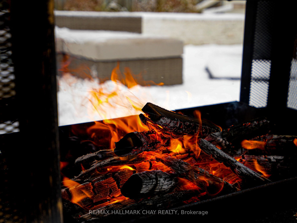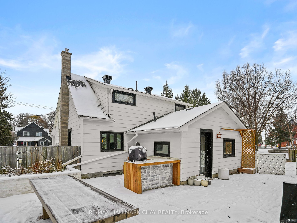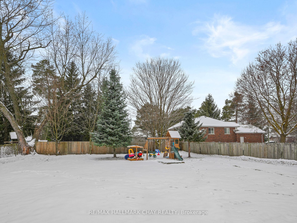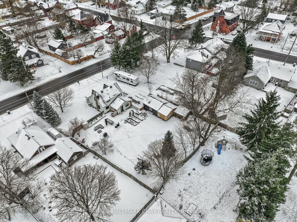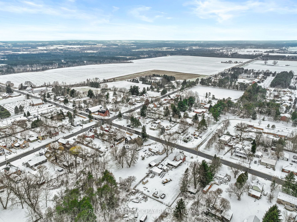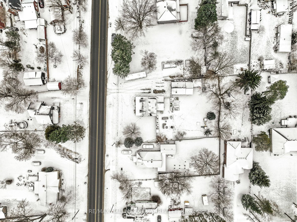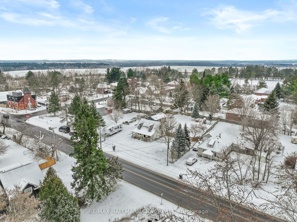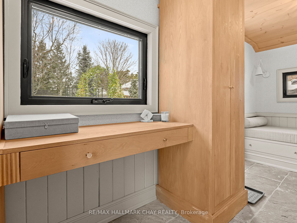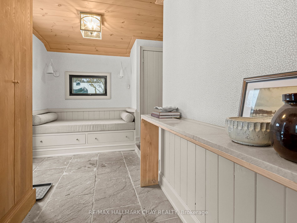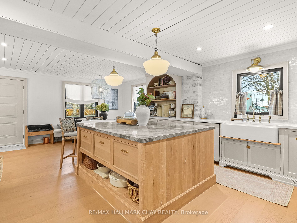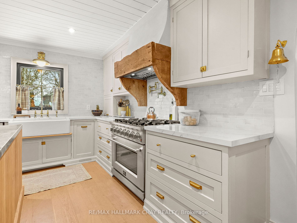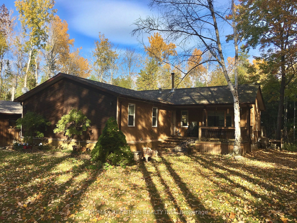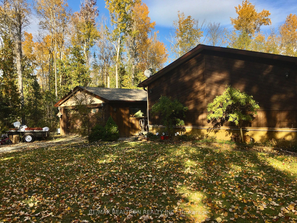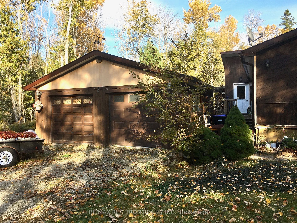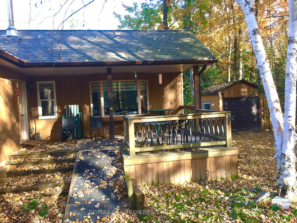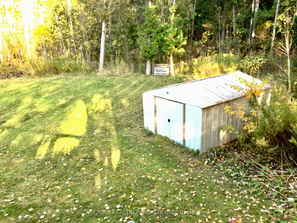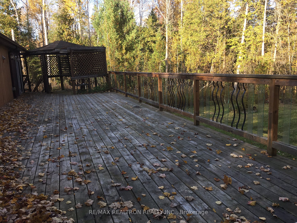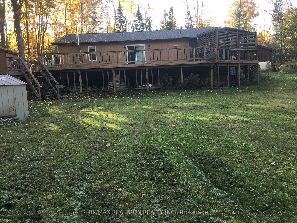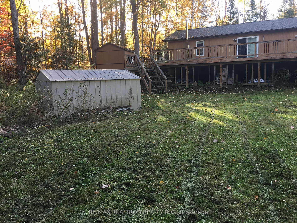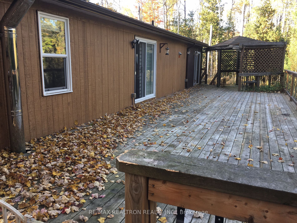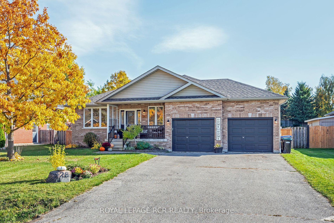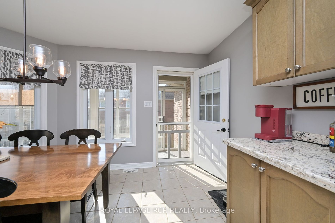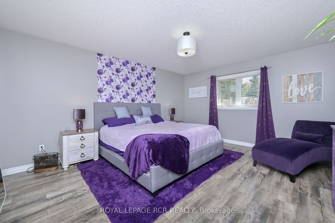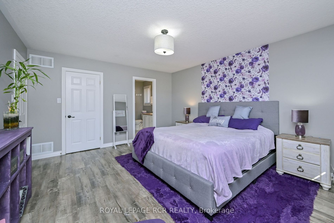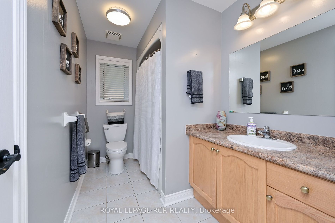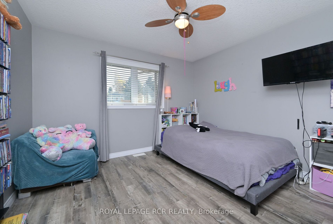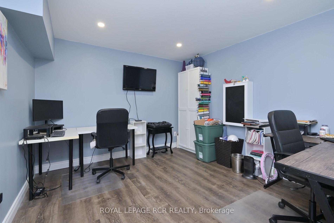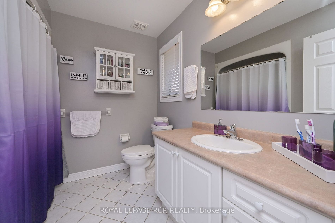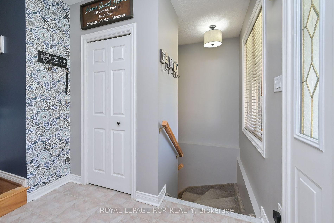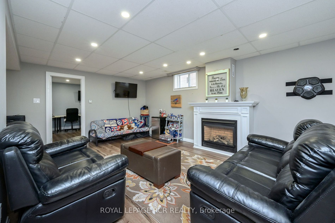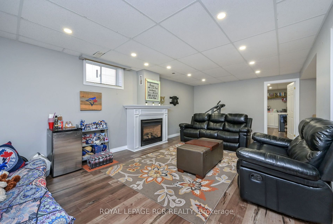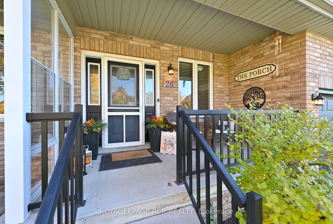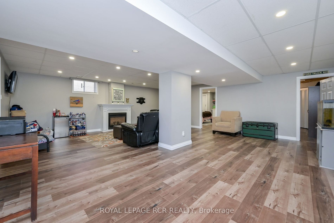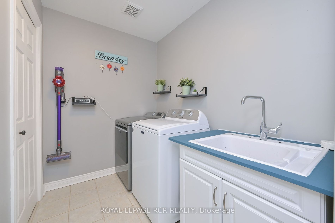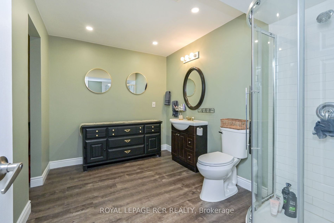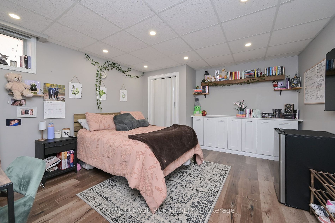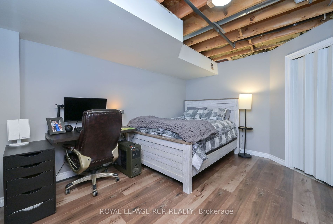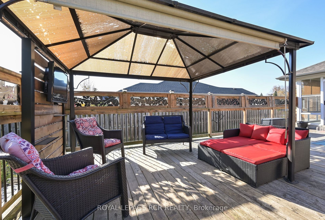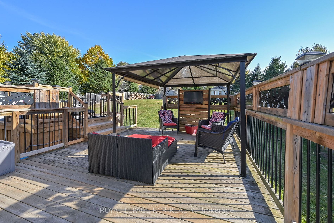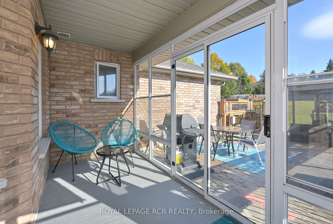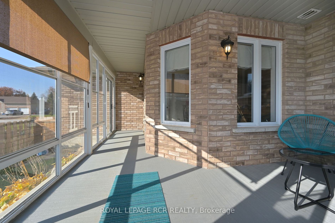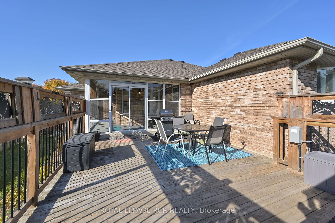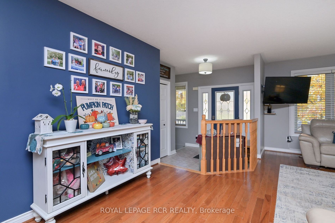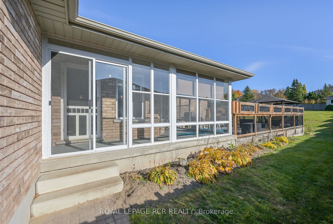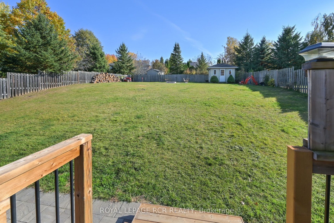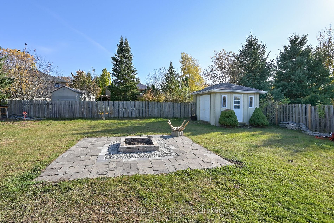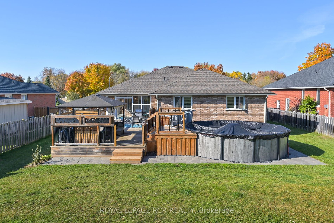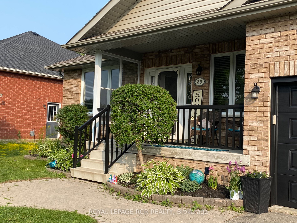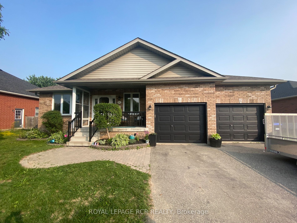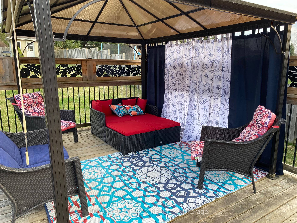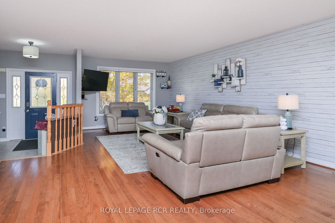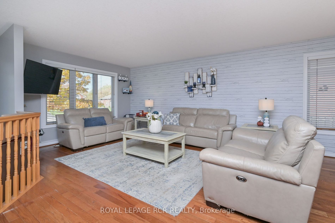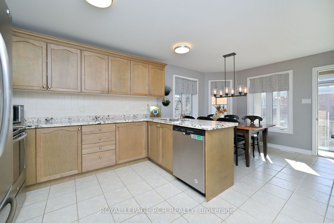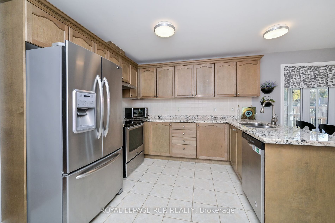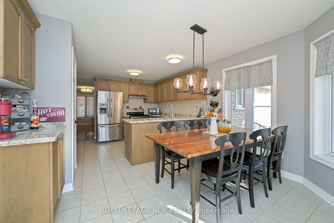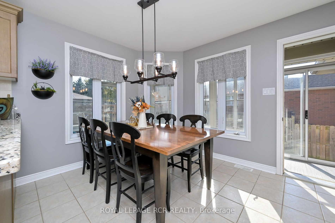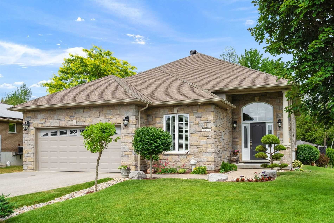Easy Compare [5]
51 Burbank CircActive$1,188,888 |
6142 County Rd. 13 RdActive$915,000 |
59 Forest Hill DrActive$1,099,000 |
26 Dekker StActive$1,088,000 |
XX Burbank CircSold: 4 years ago - June 28 2021 |
|
|---|---|---|---|---|---|
|
|
|
|
|
|
|
| For Sale | For Sale | For Sale | For Sale | For Sale | |
| Style | Bungalow-Raised | 1 1/2 Storey | Bungalow | Bungalow | Bungalow-Raised |
| Bedrooms | 3 | 3 | 3 | 2 | [please login] |
| Baths | 4 | 2 | 2 | 3 | [please login] |
| SQFT | 1500-2000 | 1500-2000 | [please login] | ||
| Basement | Finished Sep Entrance | Unfinished | Finished | Finished | |
| Garage spaces | 2 | 1 | 2 | 2 | [please login] |
| Parking | 4 | 5 | 10 | 4 | [please login] |
| Lot |
155 77 BIG LOT |
215 66 BIG LOT |
228 318 BIG LOT |
218 69 BIG LOT |
|
| Taxes | [please login] | ||||
| Facing | [please login] | ||||
| Details |
Nestled on a spacious lot, this remarkable raised bungalow offers over 3,000 sq. ft. of thoughtfully designed living space, blending modern luxury with tranquil country charm. Located in the peaceful community of Everett, this home is perfect for those seeking a serene lifestyle without sacrificing convenience just 8 minutes to Alliston, 25minutes to Barrie, and easy access to Highway 400.Open-Concept Living: Newly renovated chefs kitchen featuring custom cabinetry, a stunning quartz island and backsplash, and modern appliances. Overlooking the dining and living areas with a cozy fireplace and massive windows that flood the space with natural light. Outdoor Living at its Best: Step out to a sprawling deck that spans the length of the house, designed for entertaining. Enjoy a luxurious 7-personhot tub, privacy ventilation louvers, and an outdoor bar and dining area surrounded by nature. Primary Suite Retreat: French doors lead to your private oasis, complete with a 5-piece ensuite and walk-out to the hot tub. Two additional spacious bedrooms and a second bathroom complete the main floor. Lower Level with In-Law Potential: A separate entrance welcomes you to an expansive basement, complete with a newly renovated kitchen, large living area, fireplace, and three bedrooms two featuring semi-ensuite bathrooms. This versatile space is ideal for extended family or income potential. Additional Features: Main-floor laundry with garage access. 3-zone lawn sprinkler system connected to a Sandpoint well for cost-effective lawn care. Backing onto a beautiful forested area, offering picturesque views and ultimate privacy. Located in a peaceful neighbourhood yet moments from Alliston, Angus, and Barries amenities, this home offers the perfect blend of lifestyle, luxury, and location. Make it yours today! |
This fully renovated home is a rare find, set on a spacious 0.36-acre lot and brimming with designer touches and high-end finishes. Every detail, from custom built-ins to luxurious materials, has been thoughtfully crafted. The stunning mudroom welcomes you with white oak built-ins, a stone-accented table, and a custom daybed. Beyond, the heart of the home features a breathtaking kitchen with an oversized island with front-to-back storage, stone countertops, panelled appliances, and a chefs gas stove. White oak engineered hardwood flows seamlessly through the open living spaces. Custom built-ins throughout the home offer clever storage solutions while enhancing its charm. Both bathrooms and the laundry room are straight out of a design magazine, showcasing creative layouts and exquisite stone finishes. Outside, the fenced backyard is a private oasis, complete with a custom outdoor kitchen, spacious flagstone patio, and gardens with arched trellises. A versatile storage shed includes an integrated chicken coop, while the detached garage, equipped with hydro and a gas heater, offers endless possibilities. This one-of-a-kind property combines modern convenience, timeless design, and unparalleled attention to detail. Don't miss the chance to call this rare gem home. Heat Pump (June 2024) A/C (June 2024) Roof (2019) Septic (new tank and bed 2018, pumped Sept 2024) Windows (2020) Doors (2023) Bell Fibre Available, Walking Distance to Park |
Beautifully updated and spacious 3 bedroom bungalow on serene and very private 1.8 acre estate lot! Impressive open concept layout features high ceilings, rich hardwood floors, large kitchen w/ granite counters and breakfast area, primary bedroom w/ 4pc ensuite, finished basement w/ wood burning stove, huge wood deck w/ BBQ area, double car garage/workshop, garden shed, 2nd shed for storage or shop, and much more! Entertainer's dream inside and out, with driveway parking for 10 cars! Only 8 minute drive to Alliston! All existing appliances (Washer, Dryer, S/S Fridge, Stove, B/I Dishwasher, B/I Microwave, basement Fridge), all ELF'S, central AC, central vac. |
Everyone dreams of owning a bungalow, look no further this Gorgeous home features 4 bedrooms and is tastefully decorated. Move in ready! ideal office on lower level. large eat in kitchen boasting granite counter tops, walk out to glassed in sunroom porch. Beautiful oasis of a backyard, Sunroom overlooks large deck, above ground pool. Best neighborhood within minutes to Alliston to access all amenities. Minutes to Hwy 50 for travelling South |
|
| Swimming pool | Abv Grnd | ||||
| Features | |||||
| Video Tour | |||||
| Mortgage |
Purchase: $1,188,888 Down: Monthly: |
Purchase: $915,000 Down: Monthly: |
Purchase: $1,099,000 Down: Monthly: |
Purchase: $1,088,000 Down: Monthly: |
[Local Rules Require You To Be Signed In To See This Listing] |
