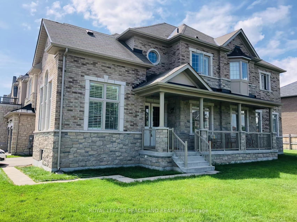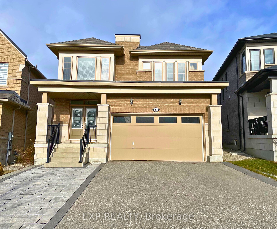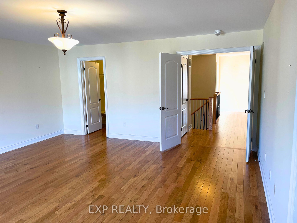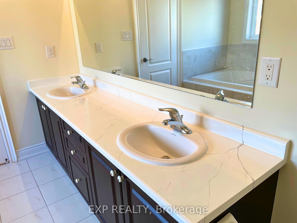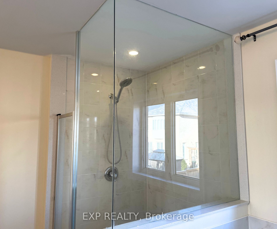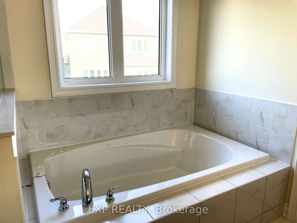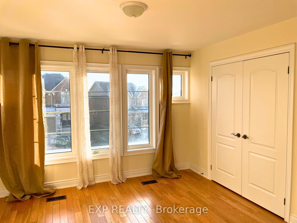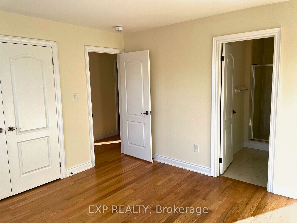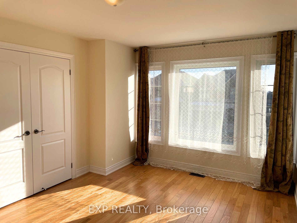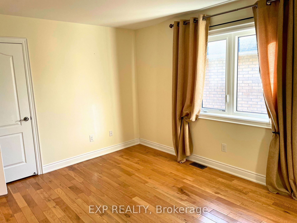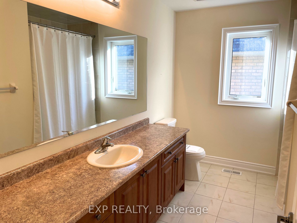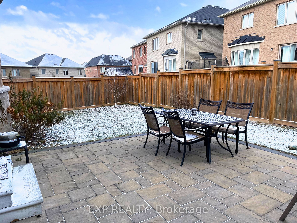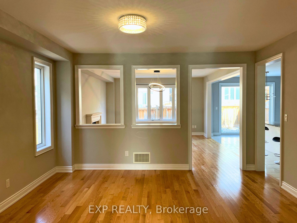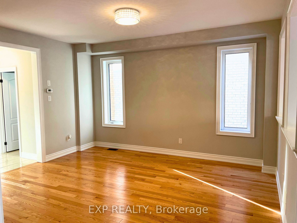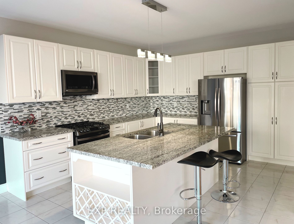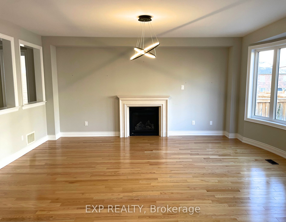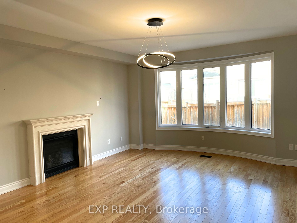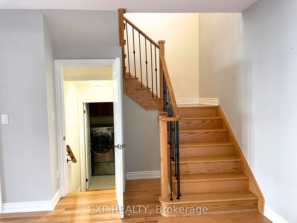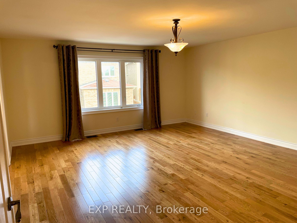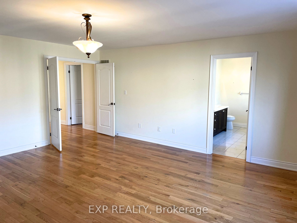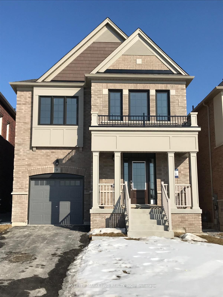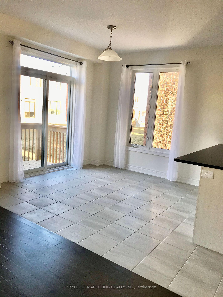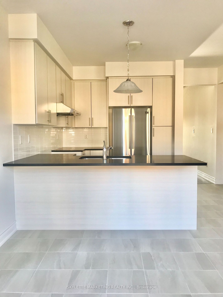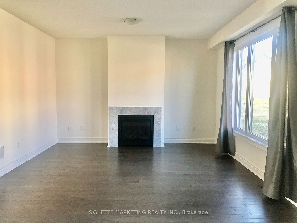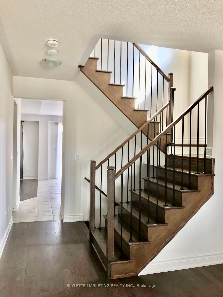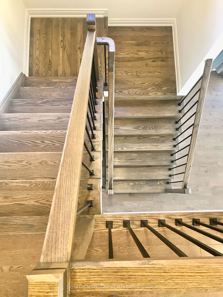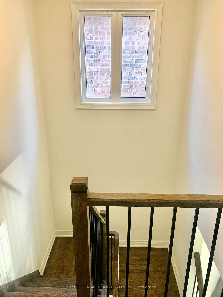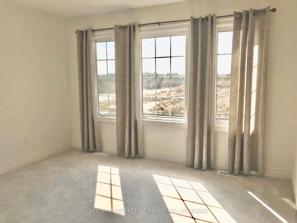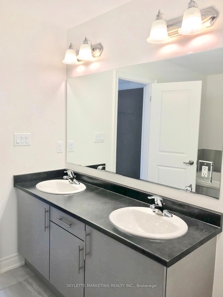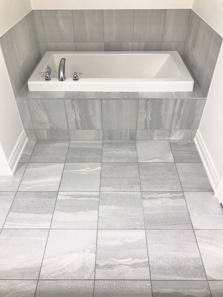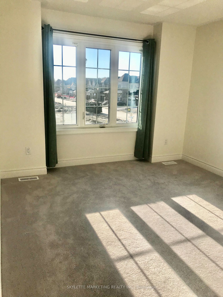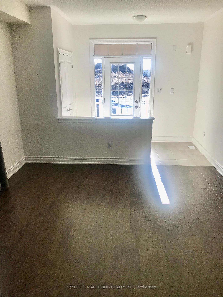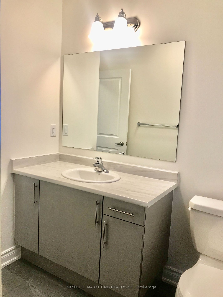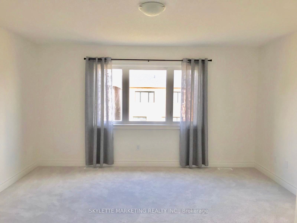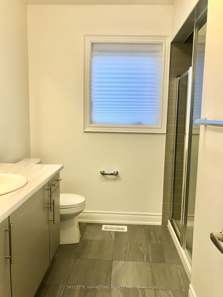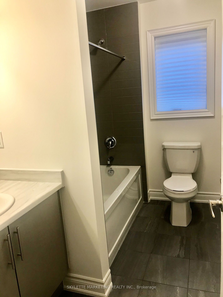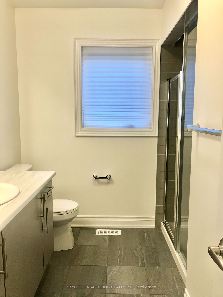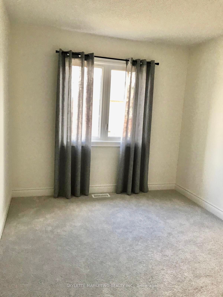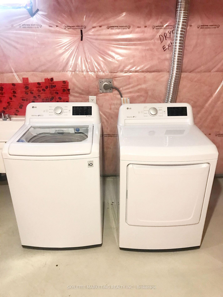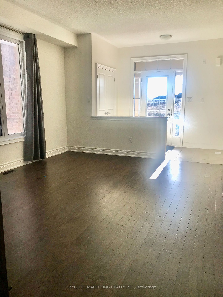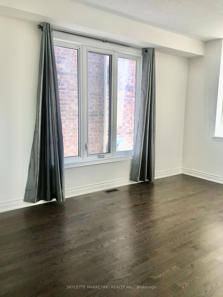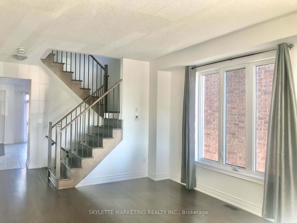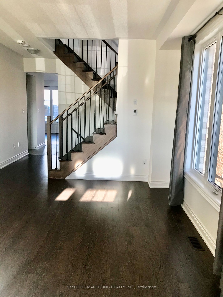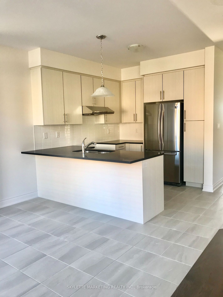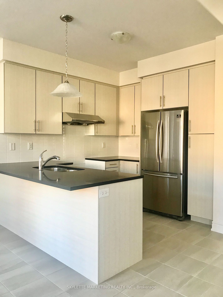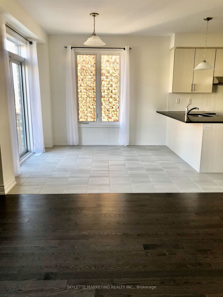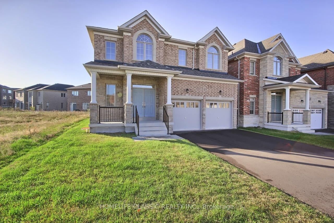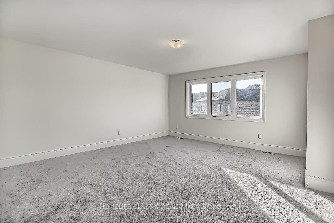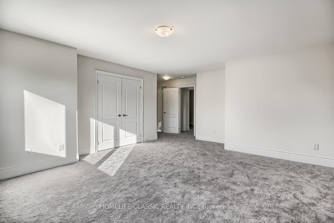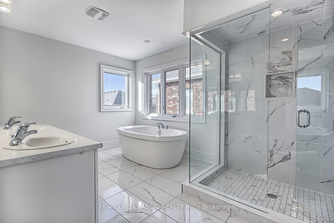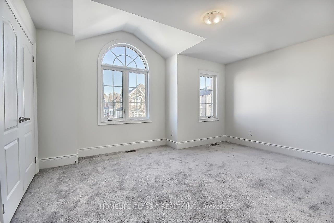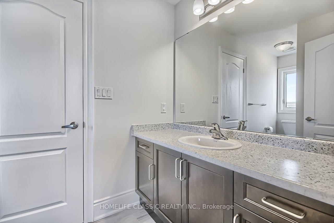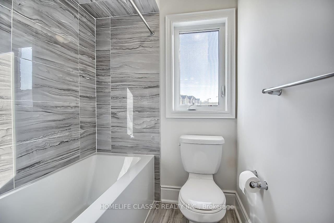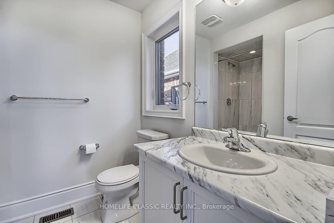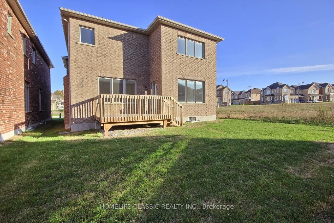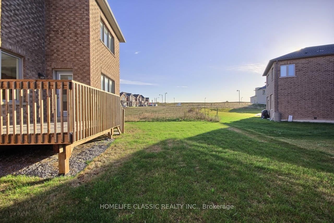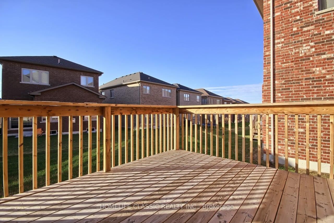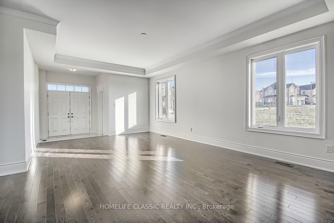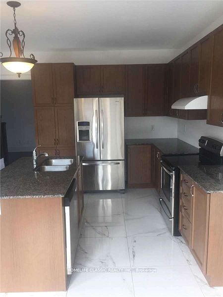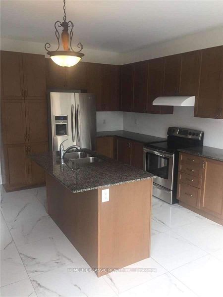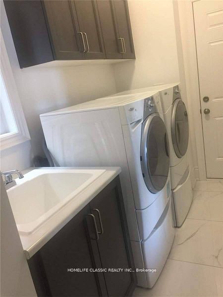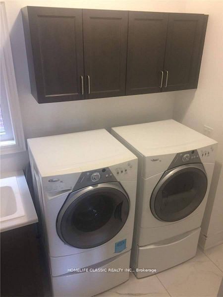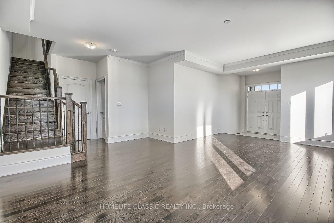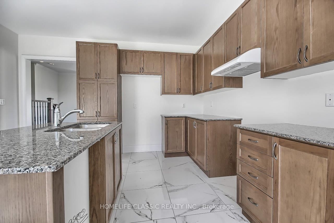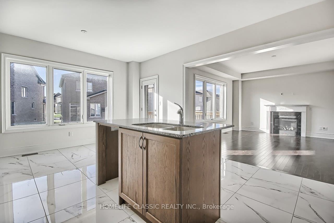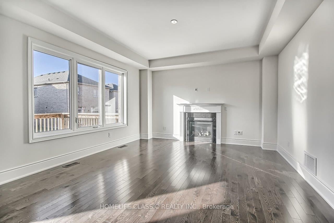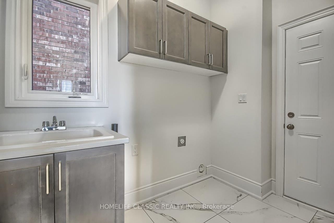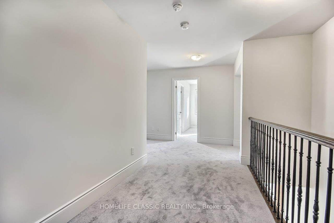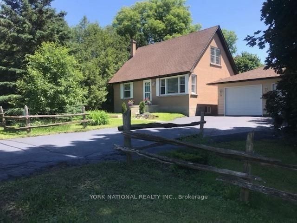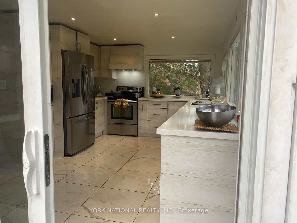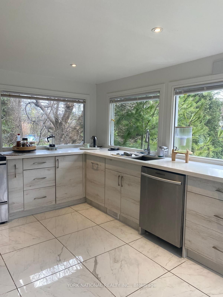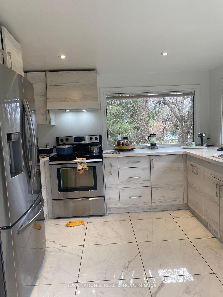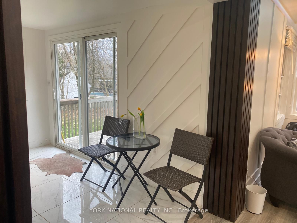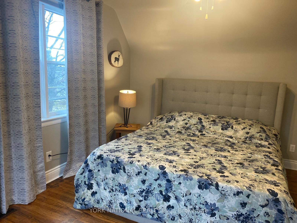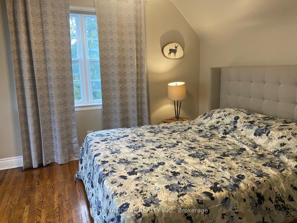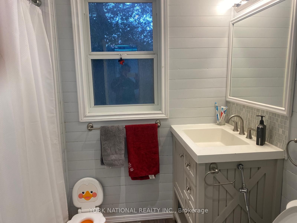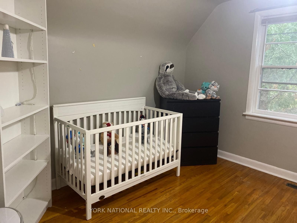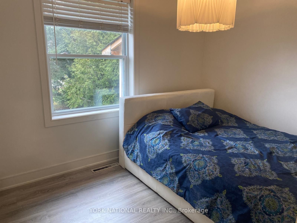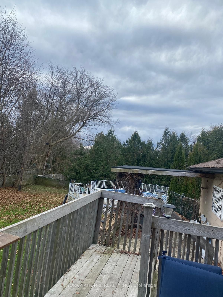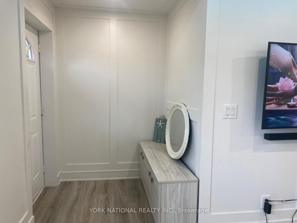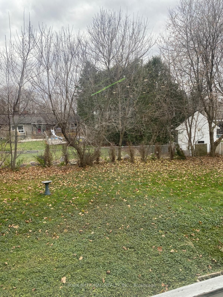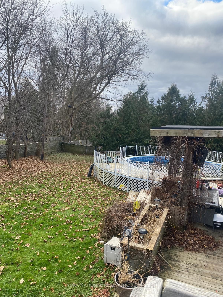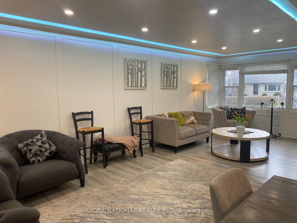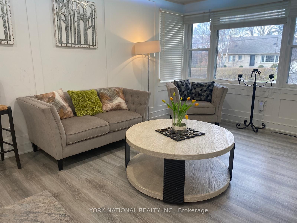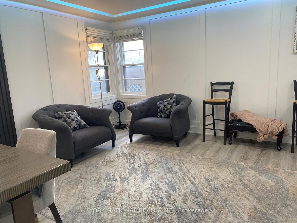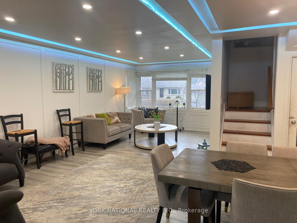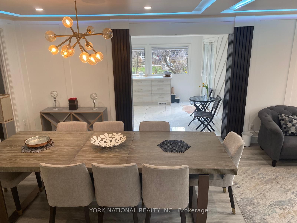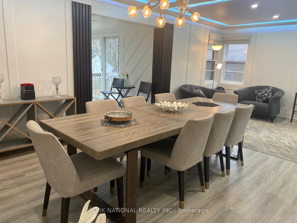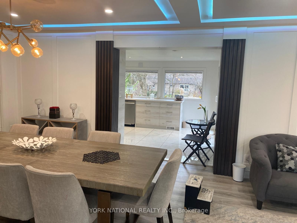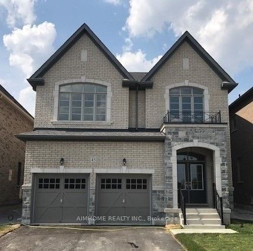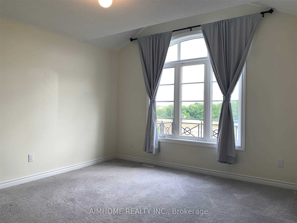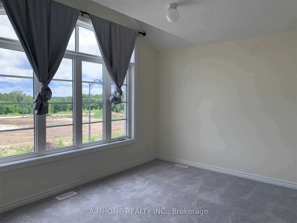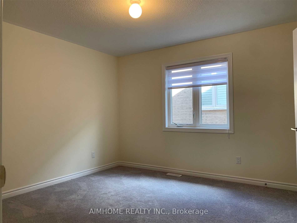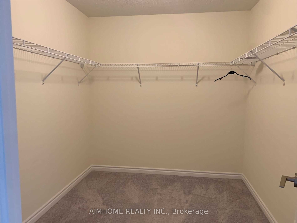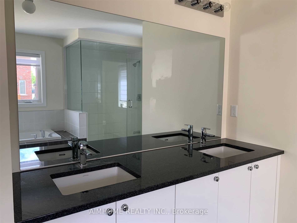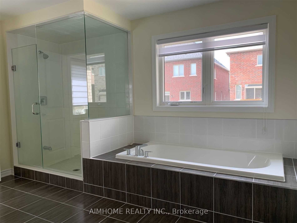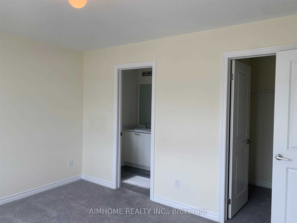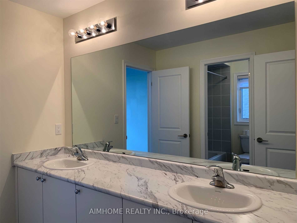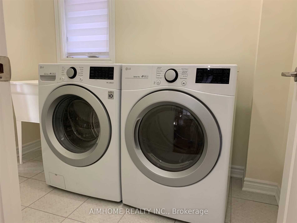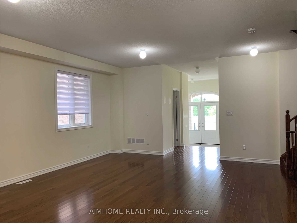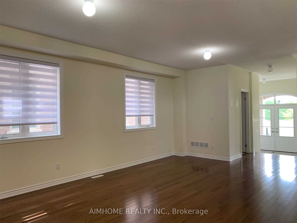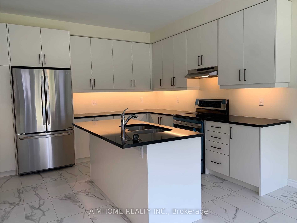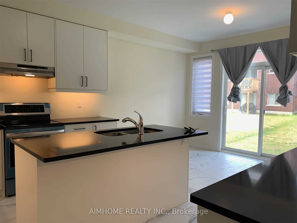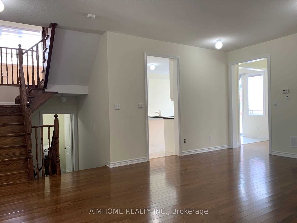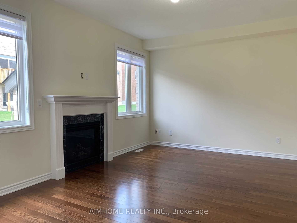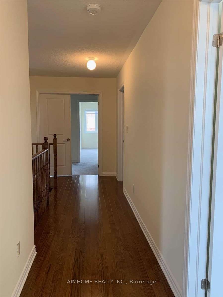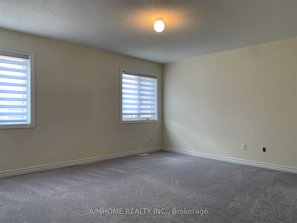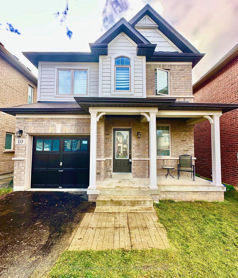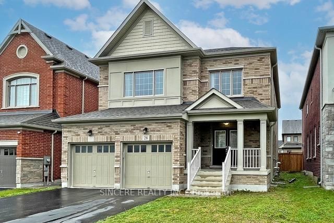Easy Compare [9]
XX Baleberry CresSold: 6 days ago - December 27 2024 |
6 Deepwood Cres #MainActive$3,300 |
9 Grinnel RdActive$3,500 |
31 Robert Baldwin BlvdActive$3,500 |
11 Morton AveActive$3,299 |
45 Allangrove Ave EActive$3,649 |
195 Beechborough CresActive$3,200 |
10 John Moore RdActive$3,200 |
XX Deer Pass RdSold: a year ago - October 25 2023 |
|
|---|---|---|---|---|---|---|---|---|---|
|
|
|
|
|
|
|

3
3
1500-2000 sqft
|
|
|
|
| For Lease | For Lease | For Lease | For Lease | For Lease | For Lease | For Lease | For Lease | For Lease | |
| Style | 2-Storey | 2-Storey | 2-Storey | 2-Storey | 1 1/2 Storey | 2-Storey | 2-Storey | 2-Storey | 2-Storey |
| Bedrooms | [please login] | 4 | 4 | 4 | 3 | 4 | 3 | 3 | [please login] |
| Baths | [please login] | 4 | 4 | 4 | 1 | 4 | 3 | 3 | [please login] |
| SQFT | [please login] | 2000-2500 | 1500-2000 | 2500-3000 | 1500-2000 | [please login] | |||
| Basement | None | Unfinished | Unfinished | None | Unfinished | Unfinished | Full | ||
| Garage spaces | [please login] | 1 | 1 | 2 | 2 | 2 | 2 | 1 | [please login] |
| Parking | [please login] | 2 | 2 | 2 | 5 | 4 | 1 | 1 | [please login] |
| Lot |
104 33 |
110 32 |
101 41 |
125 122 |
Lot size unknown | Lot size unknown | Lot size unknown | ||
| Taxes | [please login] | [please login] | |||||||
| Facing | [please login] | [please login] | |||||||
| Details |
Beautifully Bright, Spacious, 4 Bedroom, 4 Bathroom Home Situated In Highly Sought After SharonVillage. Walking Distance To Public and Catholic Schools, Trails, Shopping, Parks, GO Transit,Highways, And Much More! All Elf's, Fridge, Gas Stove, Over The Range Microwave, Dishwasher, Washer/Dryer |
Take Advantage Of A Great Opportunity To Live In An Amazing Detached Home w/ Fully Fenced Backyard | 4 BR + 4 WR + 3 Parking | Modern Open Concept | 9' Ceiling + Hardwood Floors On Main | Spacious Eat-In Kitchen With S/S Appliances + Modern Backsplash + Quartz Counter Top | Air Duct + Basement Steam Cleaning Completed | Minutes To Everything Sharon Has To Offer | Short Distance To Hwy 404, Costco, East Gwillimbury Go Station And Much More Fridge, Stove, B/I Dishwasher, Washer + Dryer |
Welcome To 31 Robert Baldwin Blvd. Detached Home 4 Bedrooms, 4 Bathrooms, Located In Most Desirable Neighborhood In Sharon Village, Open Concept, Dark Hardwood Floors On Main Floor, Huge Kitchen With Center Island + Granite Counter Top, Smooth Ceiling Thru-Out. Close To Schools, Parks, Hwy 404,Shopping & East Gwillimbury Go Station. |
Amazing opportunity to lease this home on a quiet street in the heart of Sharon! Situated on a premium 122' x 125' (.38 acre) lot, this property features a hobby vineyard, an above-ground pool, and a backyard oasis perfect for entertaining. Plenty of space to grow your own vegetable garden and enjoy outdoor living. The home offers a bright, sun-filled kitchen with a walkout to the deck, a main-floor bedroom and office, an open-concept living and dining area, and a 3-piece main bath. Wine Cellar on Main floor. An oversized 2-car garage and plenty of parking add convenience. Located close to schools, minutes from Hwy 404, GO Train, golf courses, a community center, and shopping. S/S Appliance Fridge, Stove Dishwasher Washer dryer Microwave hood fan, All Existing Electrical Light Fixtures, All Existing Window Coverings |
Stunning Detached 2-Storey Home, Located In The New Sharon Village. Close To 3000 Sqft Open Concept With Fireplace In Family Room. All Bedrooms With Ensuites Or Semi Ensuites. Master Bedroom With Walking In Closet And 5 Piece Ensuite With Glass Shower. Close To Schools,Civic Center,Walking Trails, Grocery,Parks,Hwy 404,Shopping & East Gwillimbury Go Station . |
Spacious Townhouse With A 2 Car Garage! This Family Town Home Is In A Prime Location- Minutes From The 404, East Gwillimbury Go, Upper Canada Mall, Public Schools & More! Includes Main Floor 9FtCeiling, Open Concept Kitchen With Upgraded Cabinets, Large Breakfast Area, Convenient Mud Room With Laundry, Hardwood On Main and 2nd Floors. Furnished. Appliances Include Fridge, Stove, Built-In Dishwasher, Washer & Dryer, Air Conditioner, Humidifier. All Window Coverings |
This beautiful 3-bedroom detached home offers a bright, open-concept living space filled with natural light and a functional layout. The master bedroom includes a walk-in closet and ensuite bathroom. Enjoy the large, fully fenced backyard perfect for family activities! Conveniently located with quick access to Hwy 404, GO Transit, Upper Canada Mall, Costco, and local shopping. Close to schools, parks, and more! Do not miss this opportunity to live in one of Sharon Village's most sought-after communities. Fridge, Stove, Dishwasher, Washer and Dryer. |
||
| Swimming pool | Abv Grnd | ||||||||
| Features | |||||||||
| Video Tour | |||||||||
| Mortgage |
