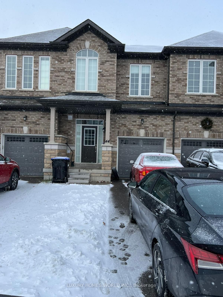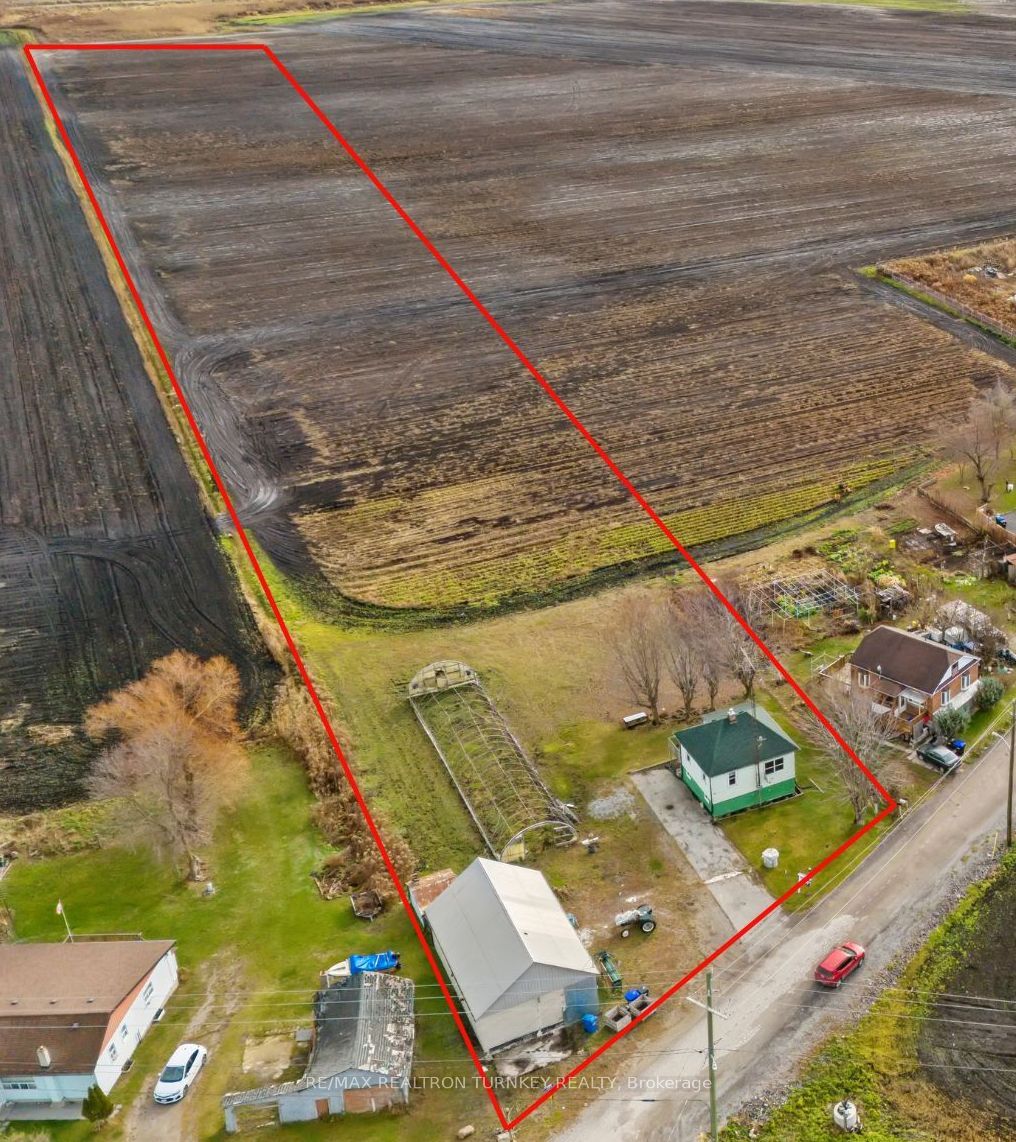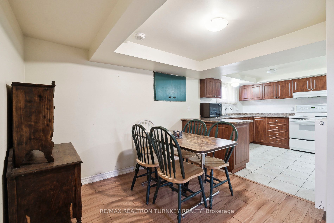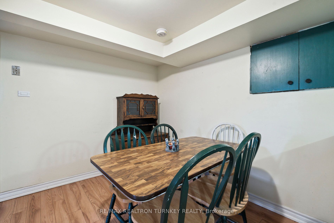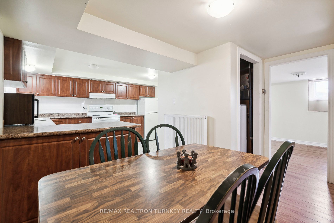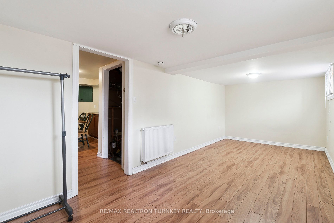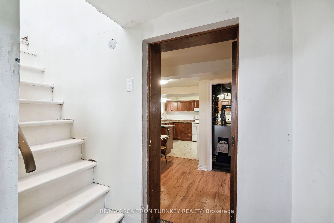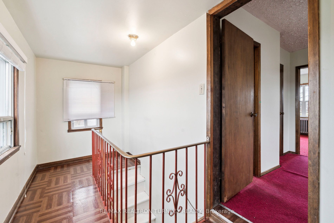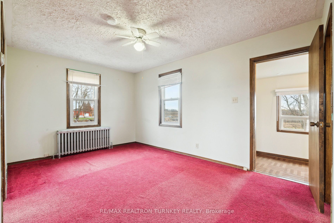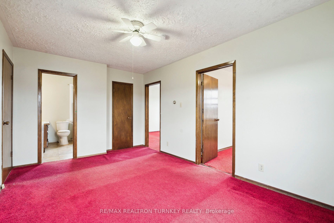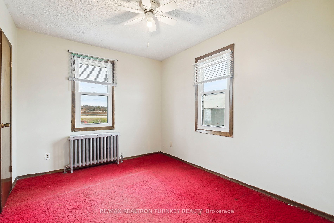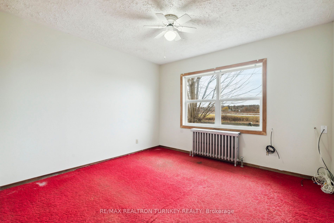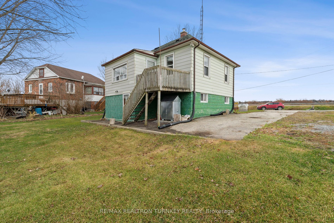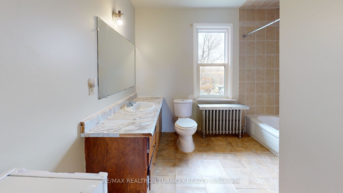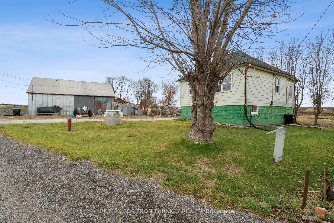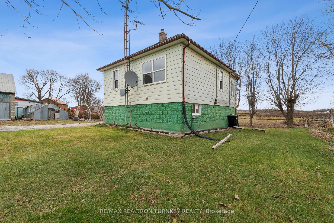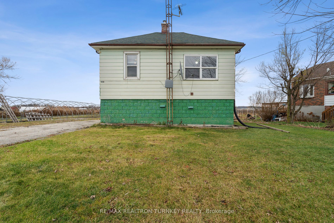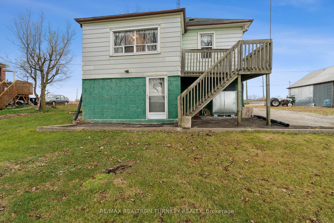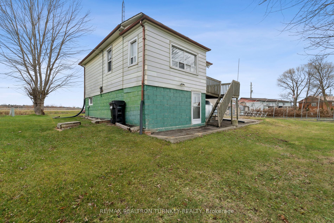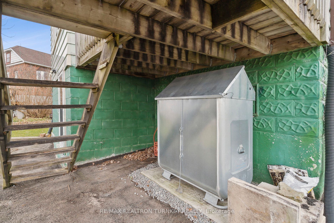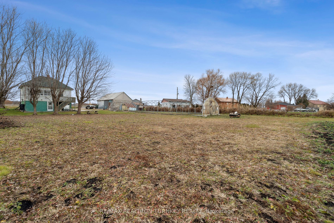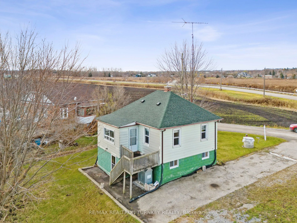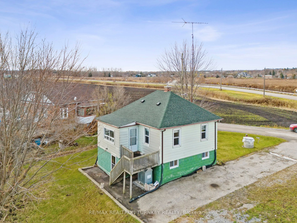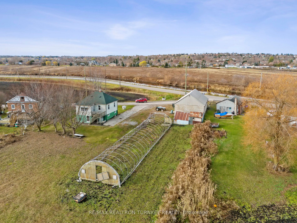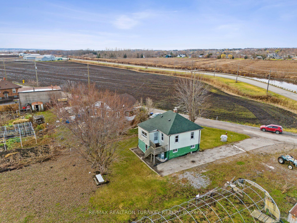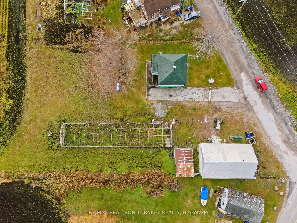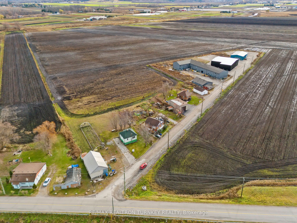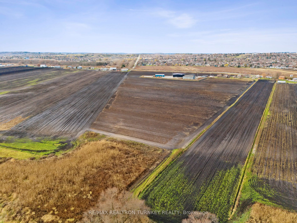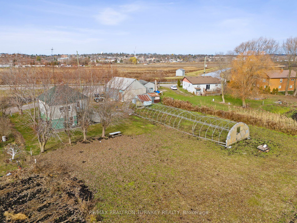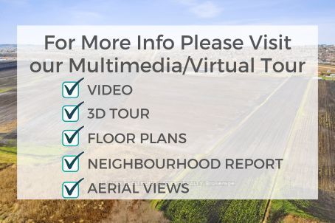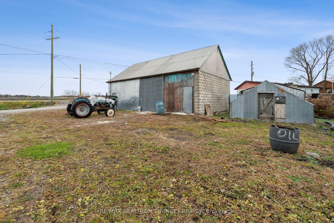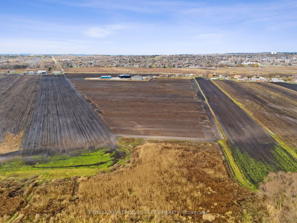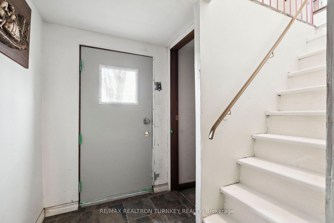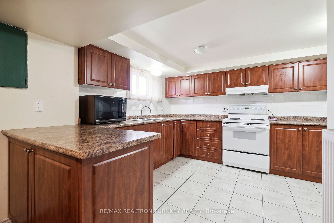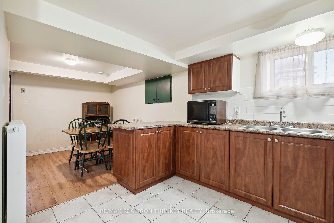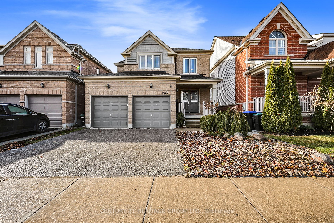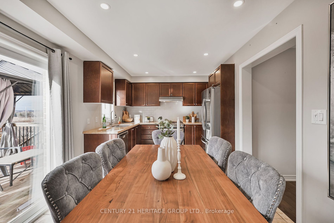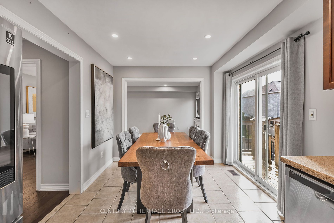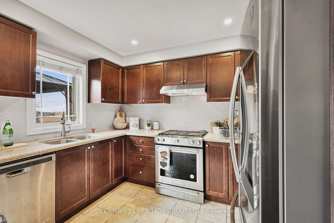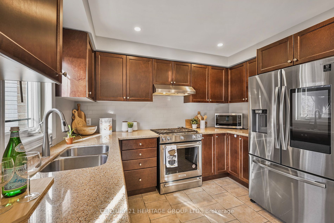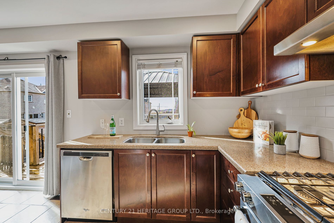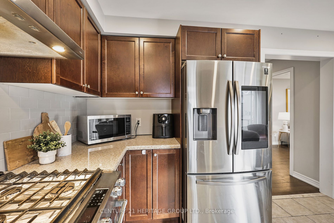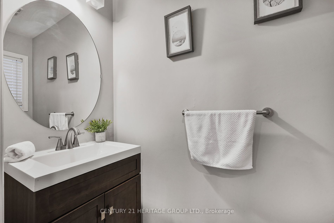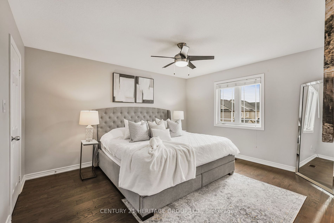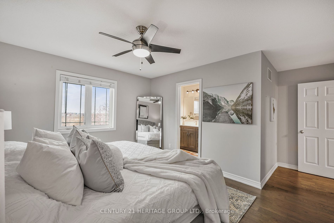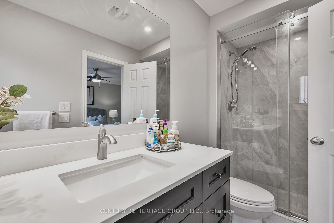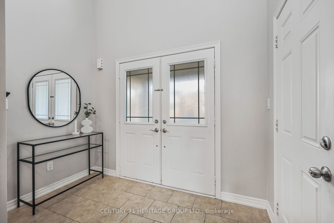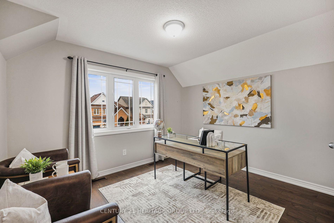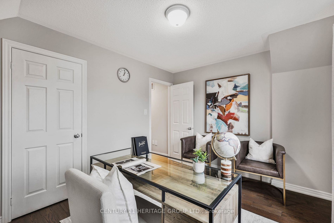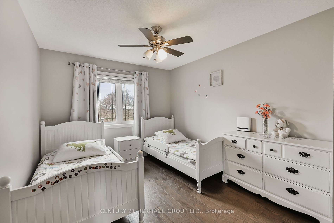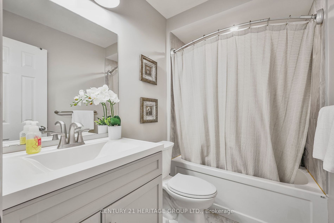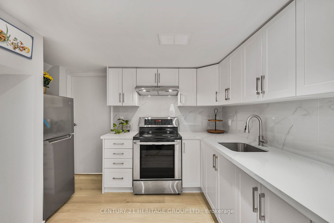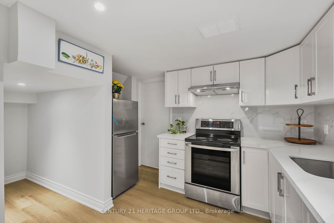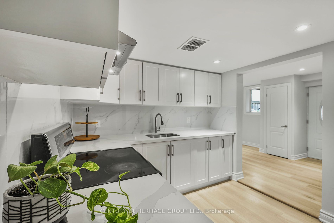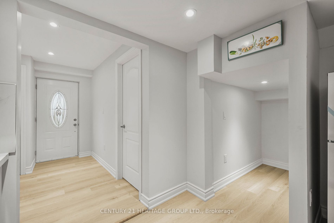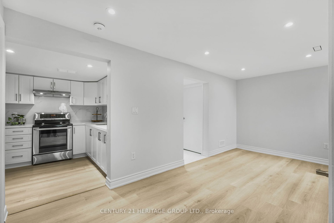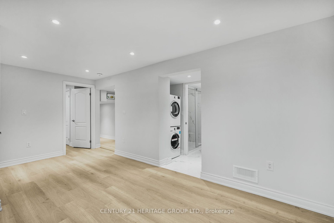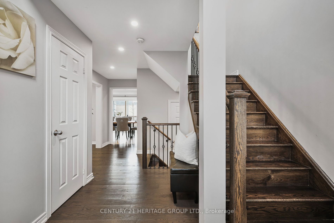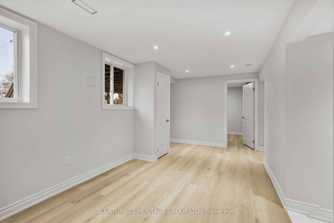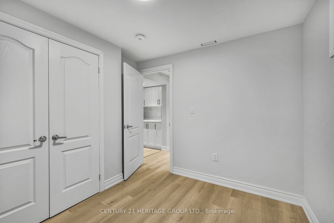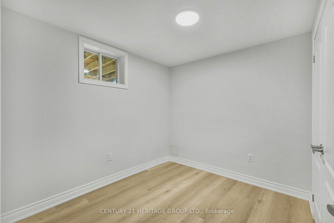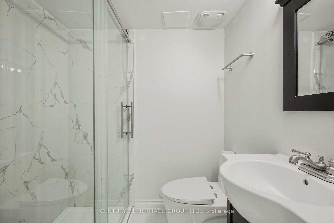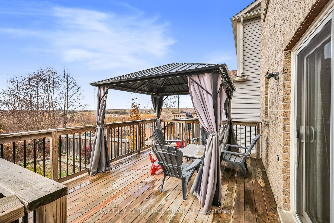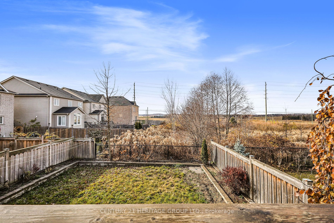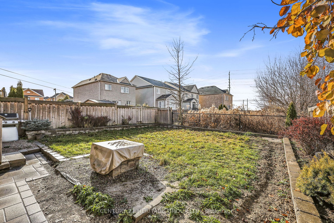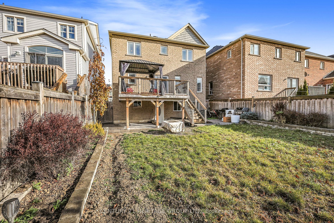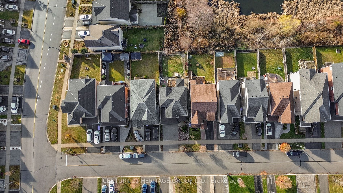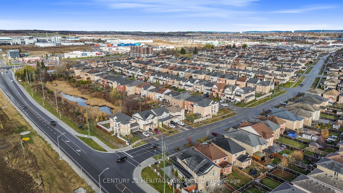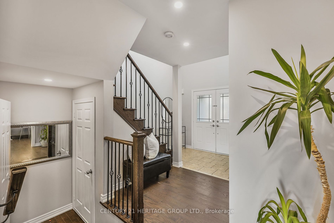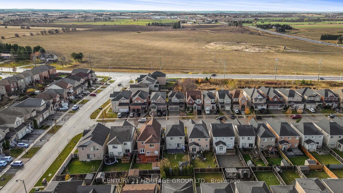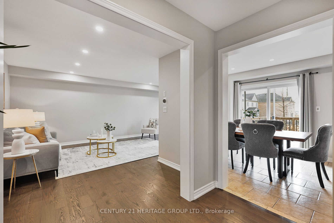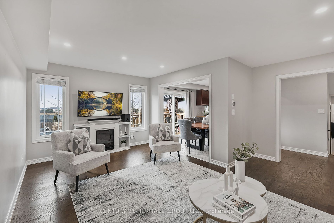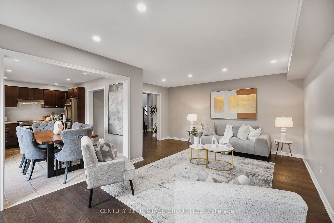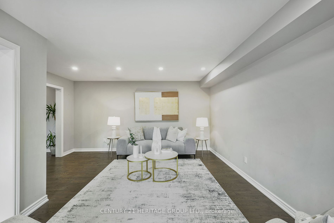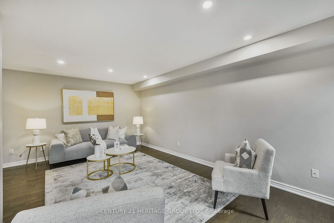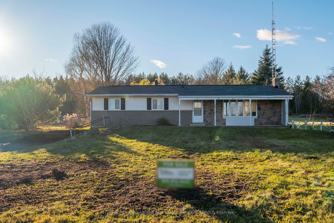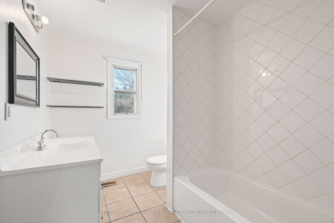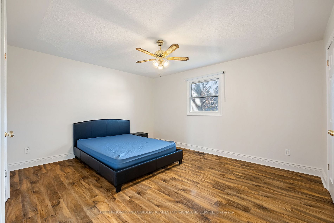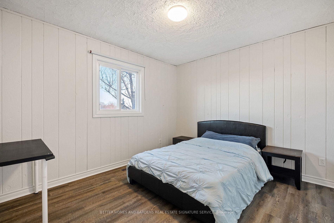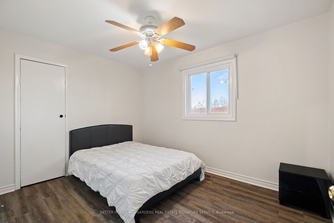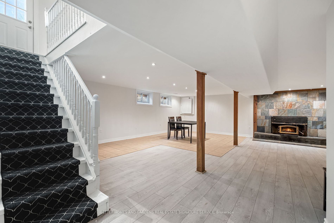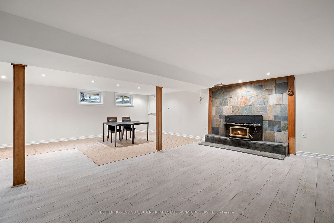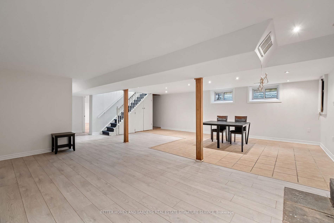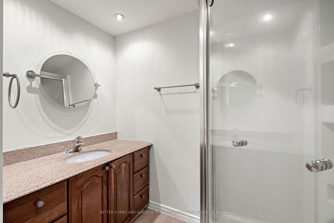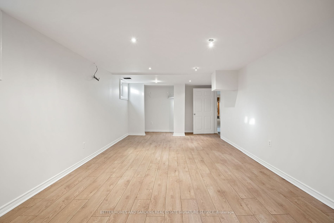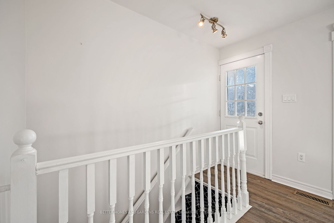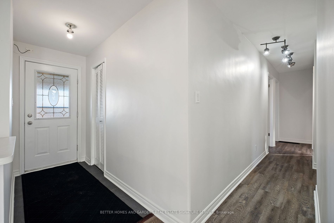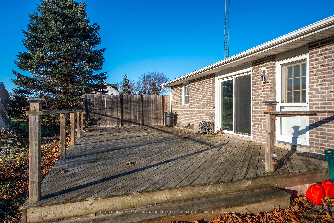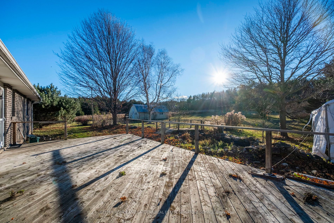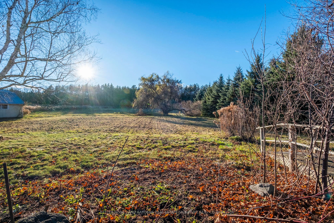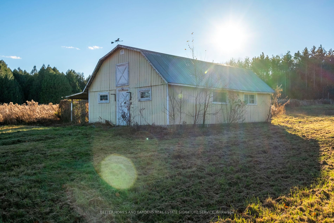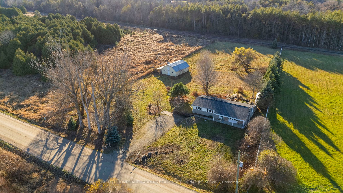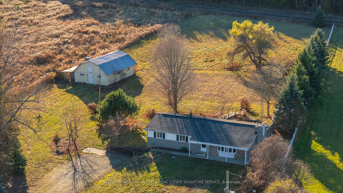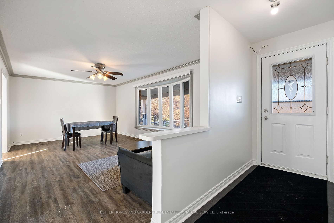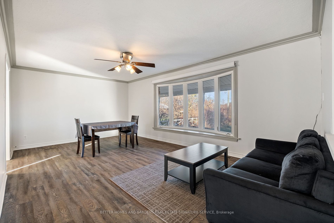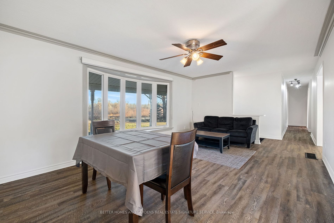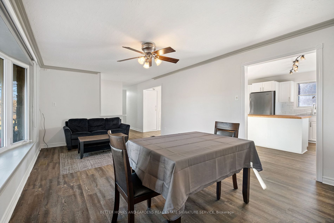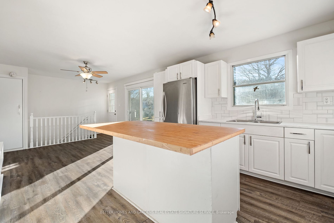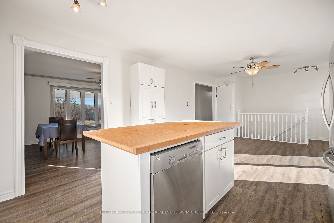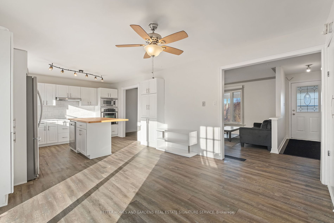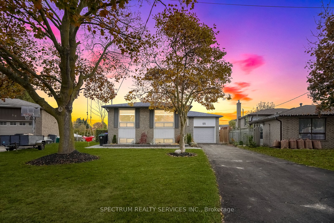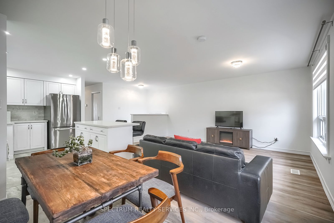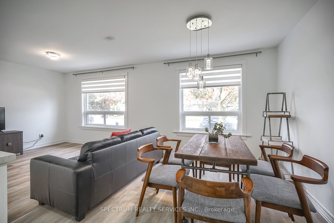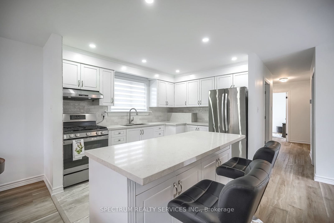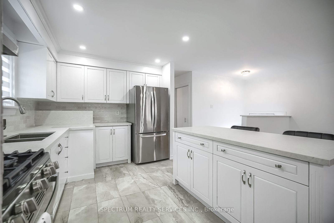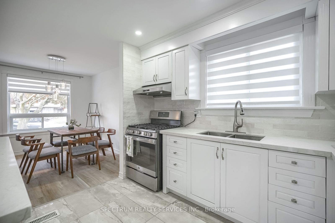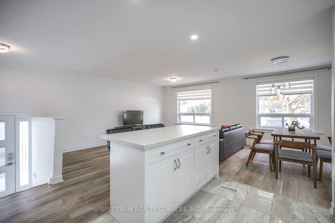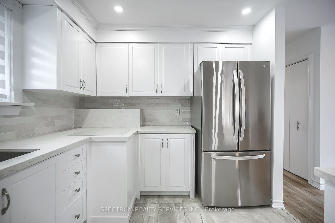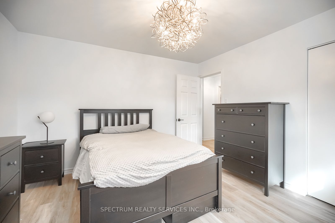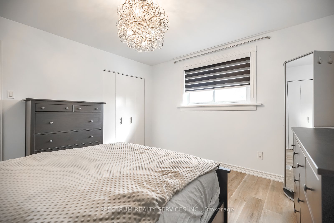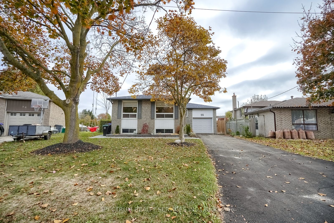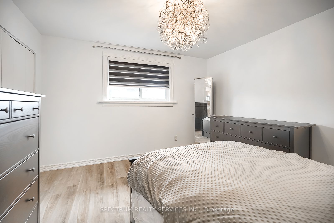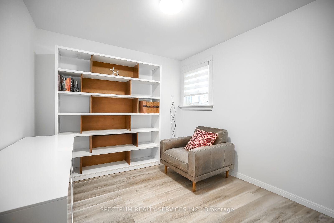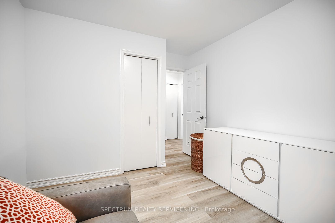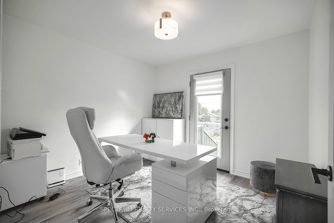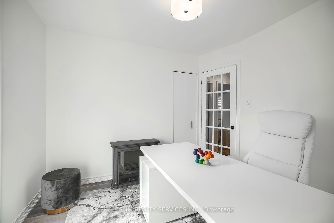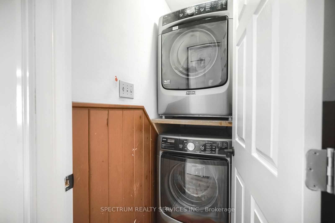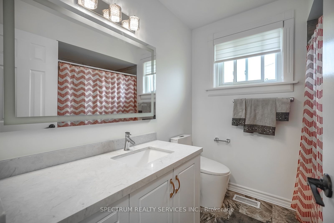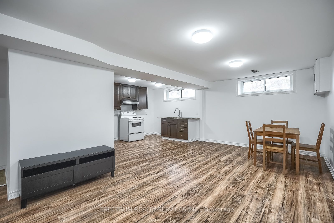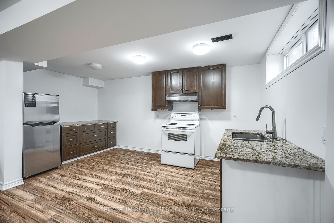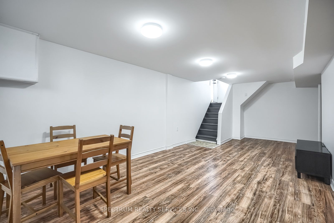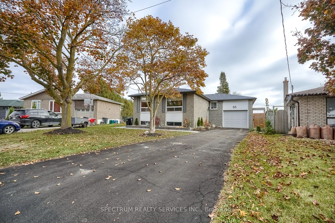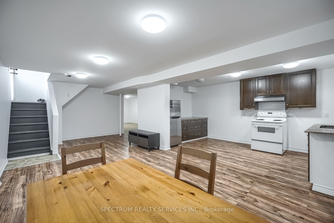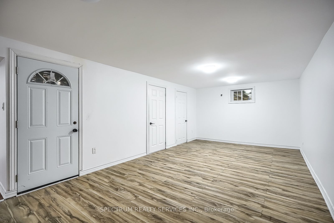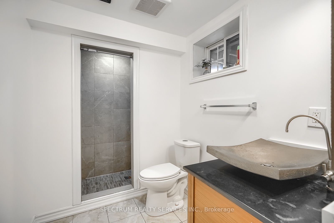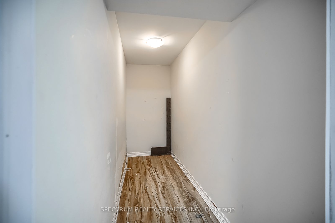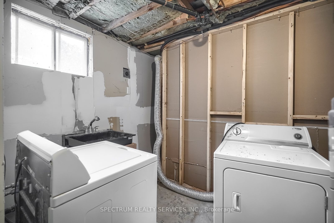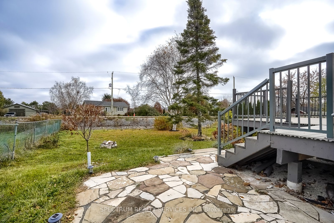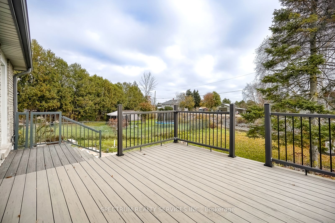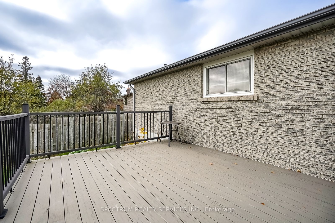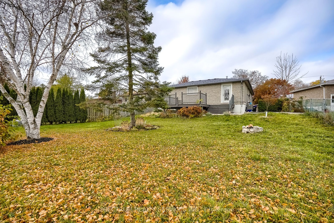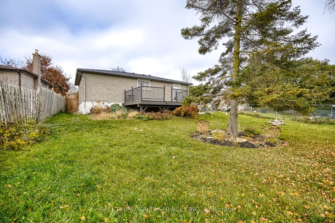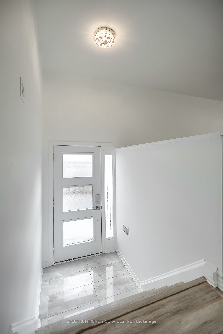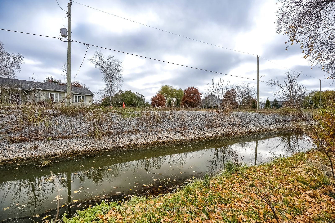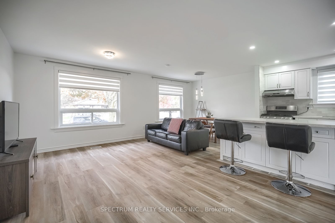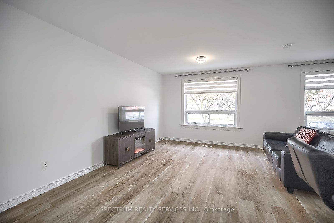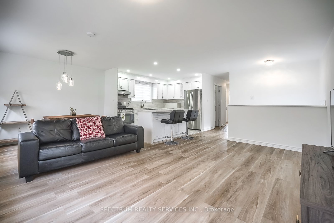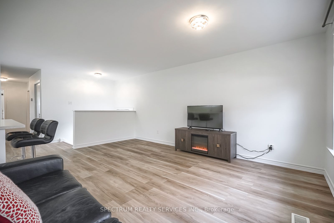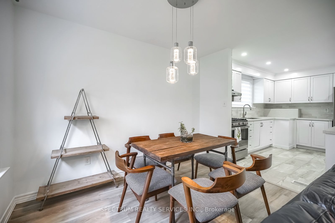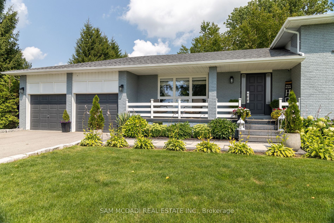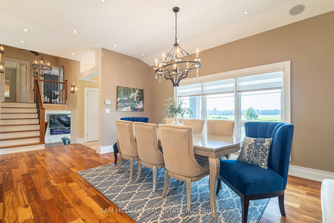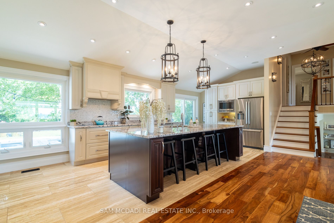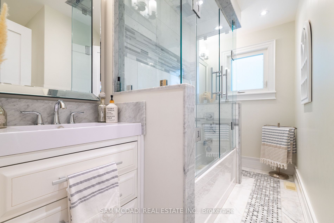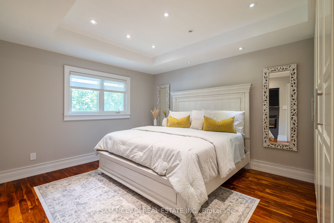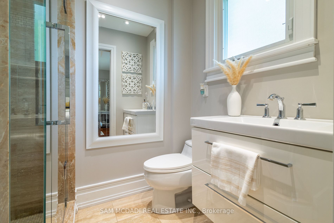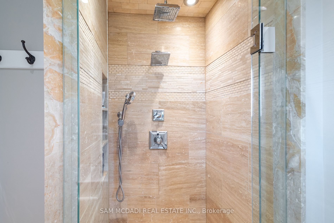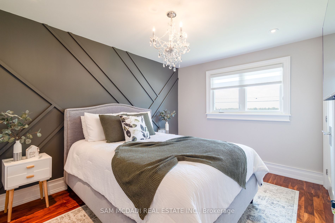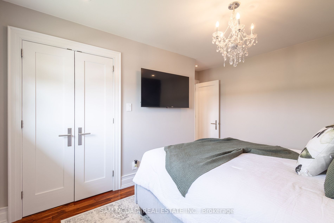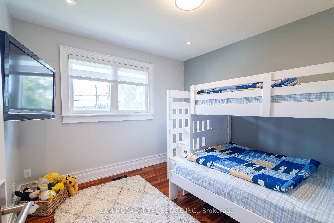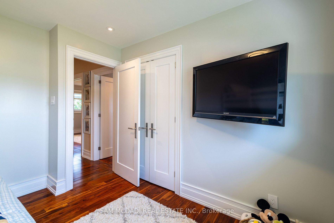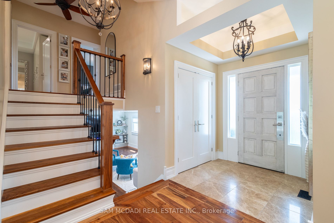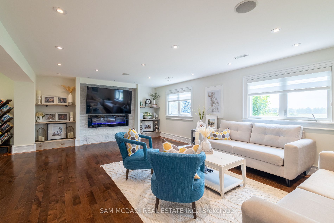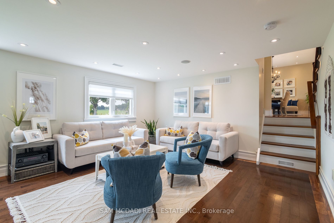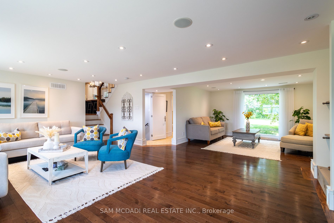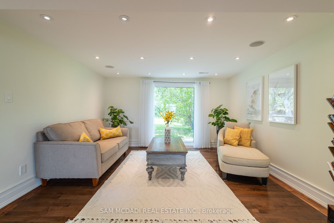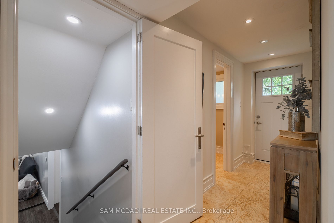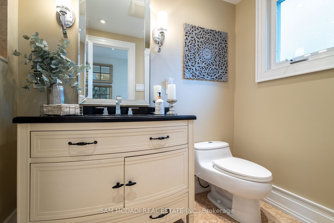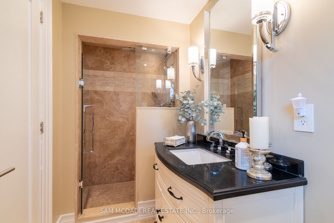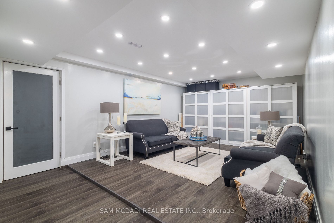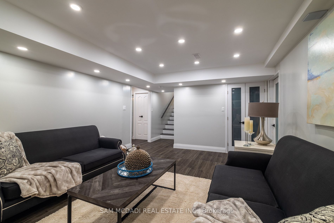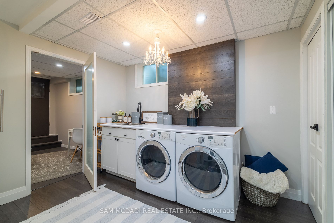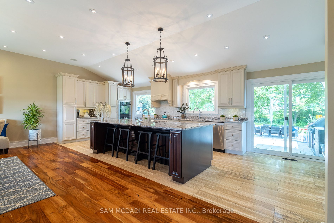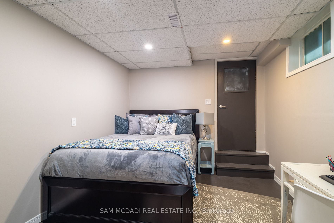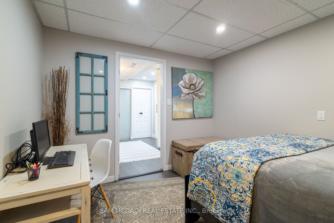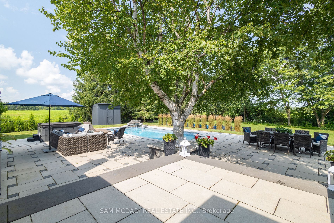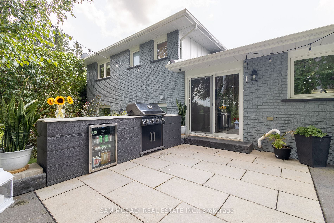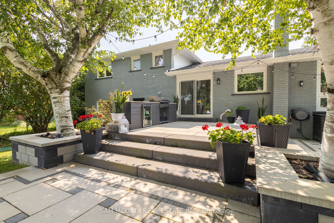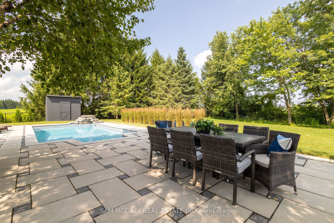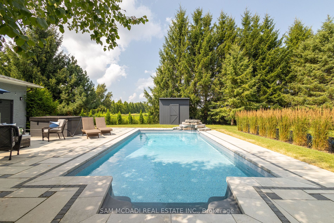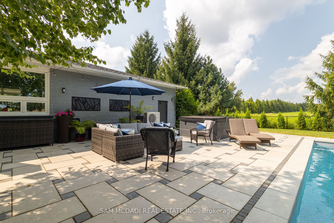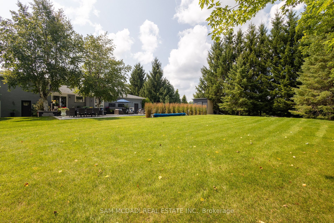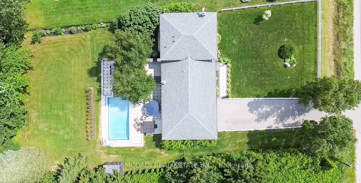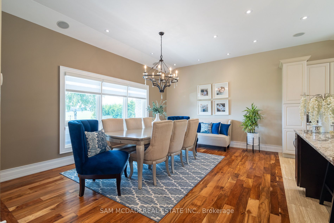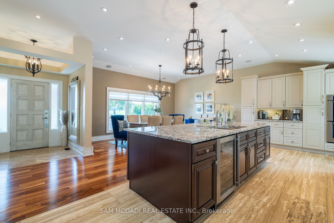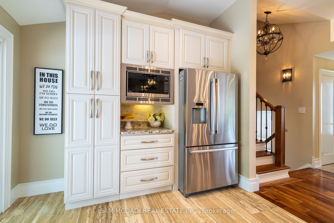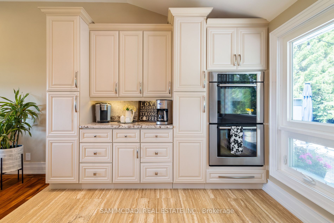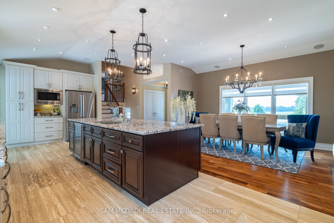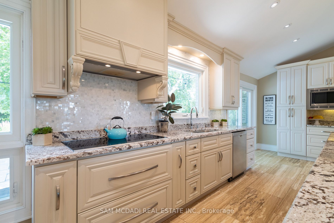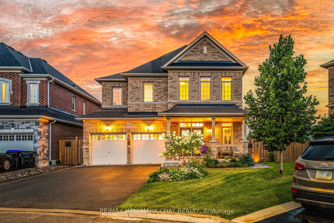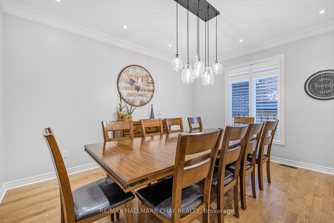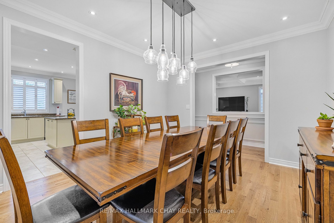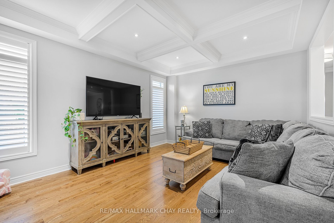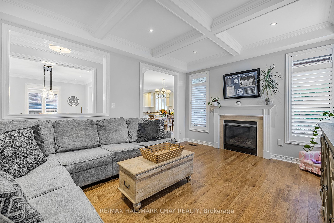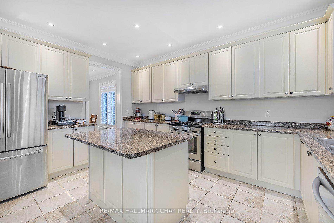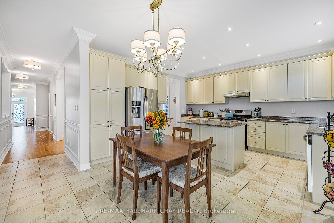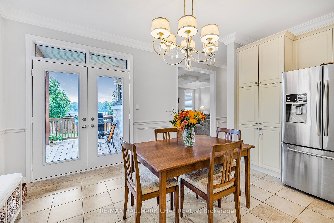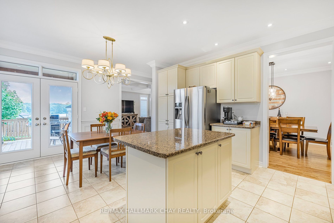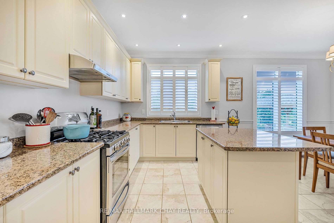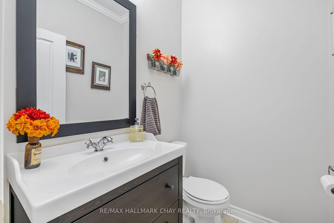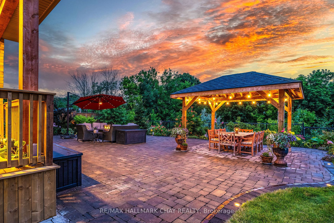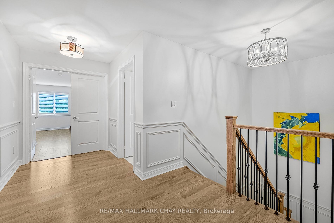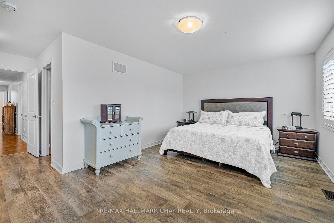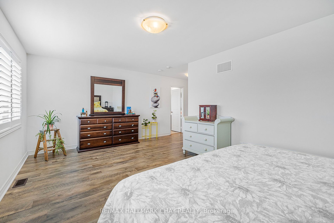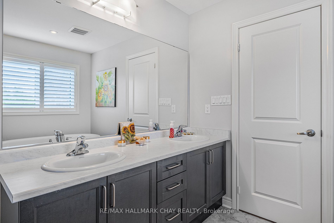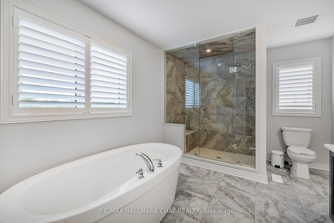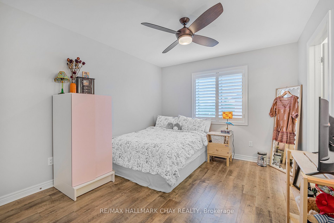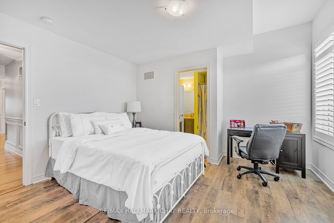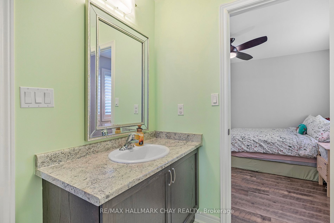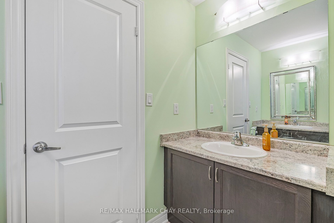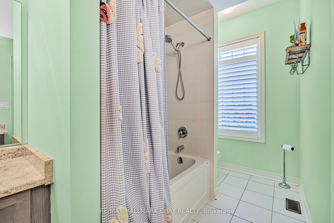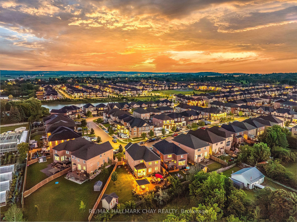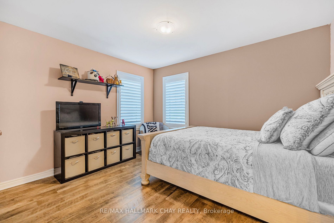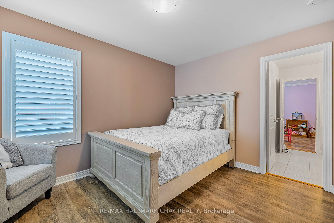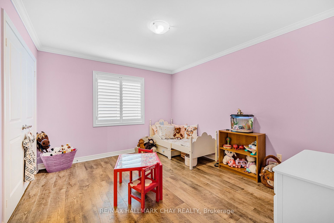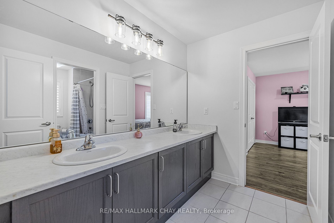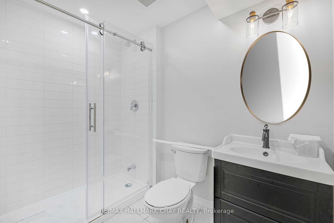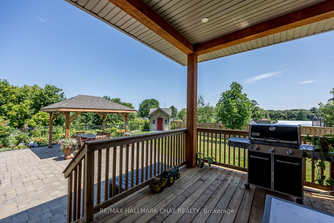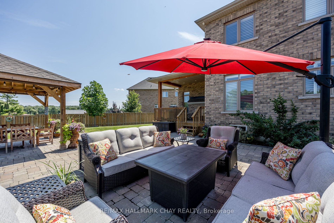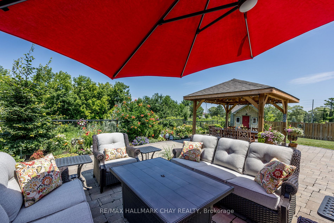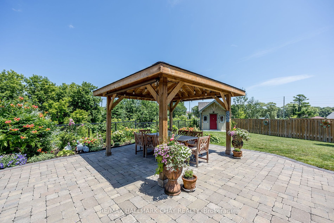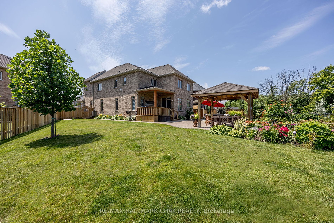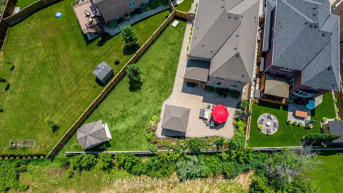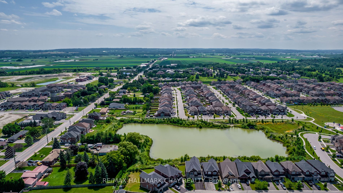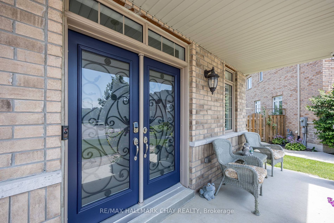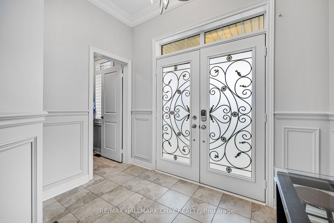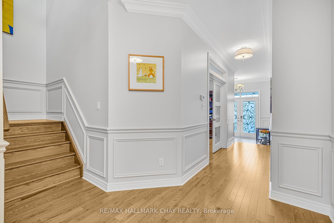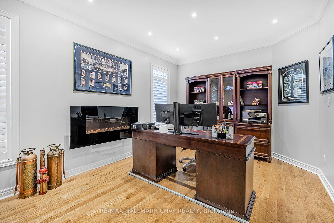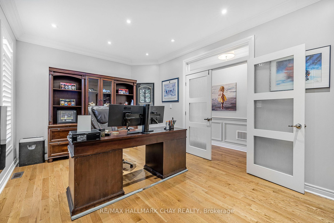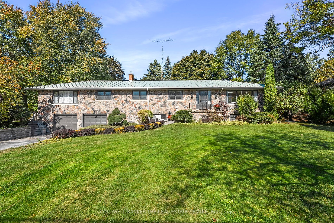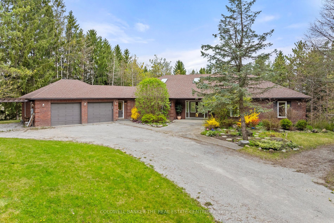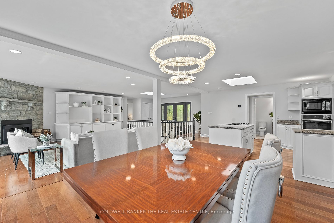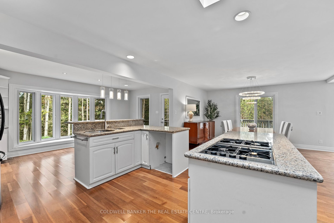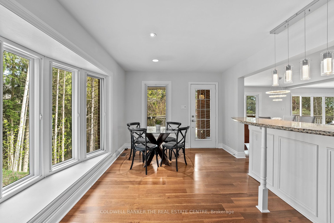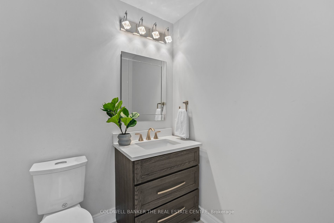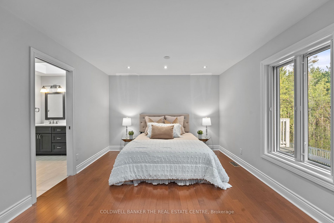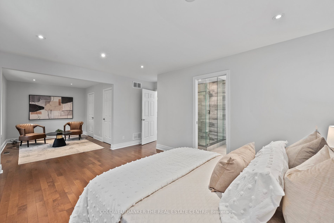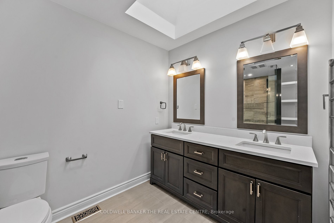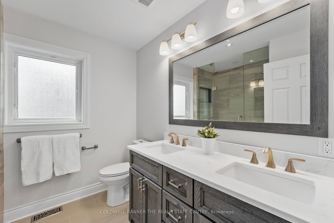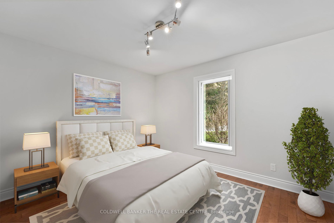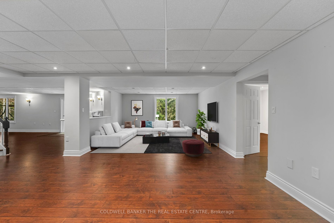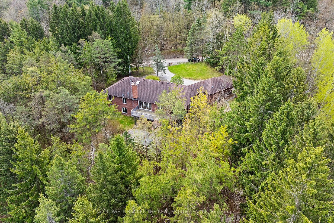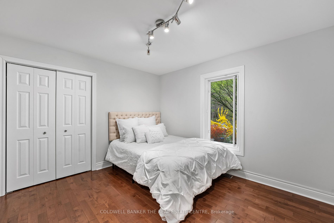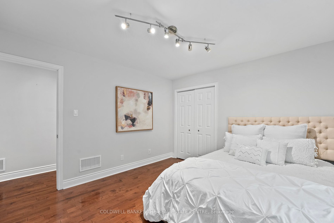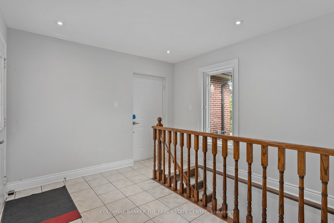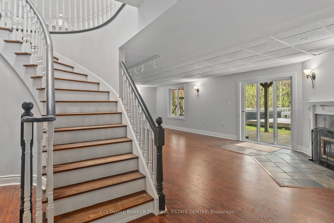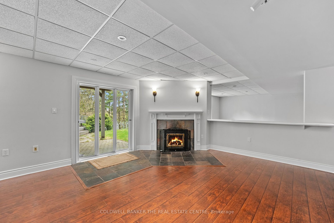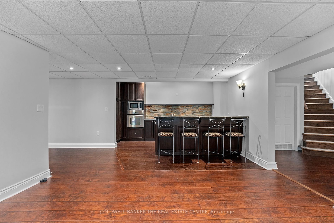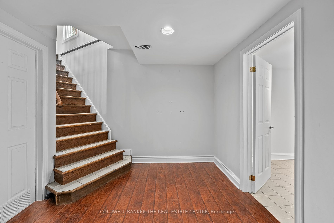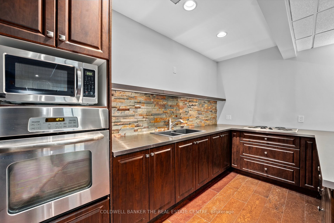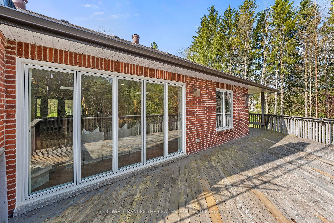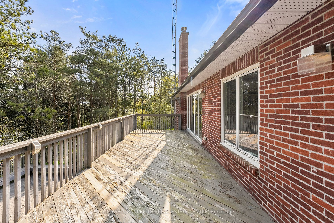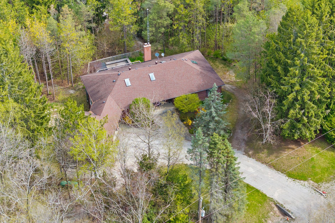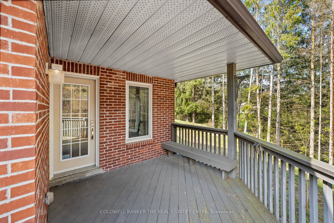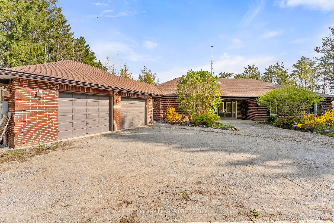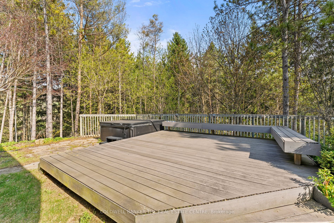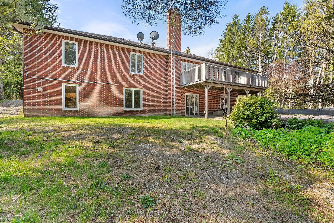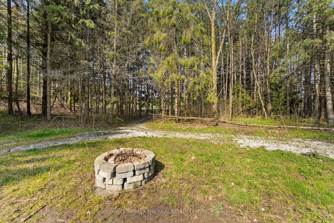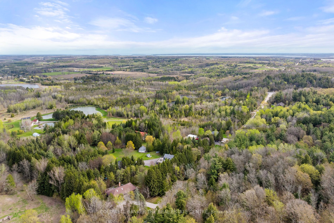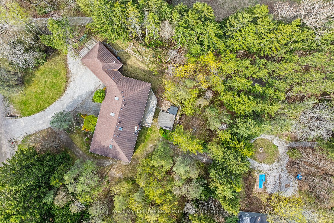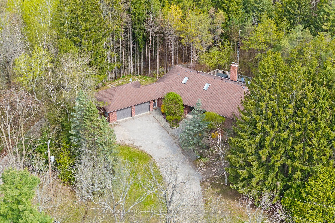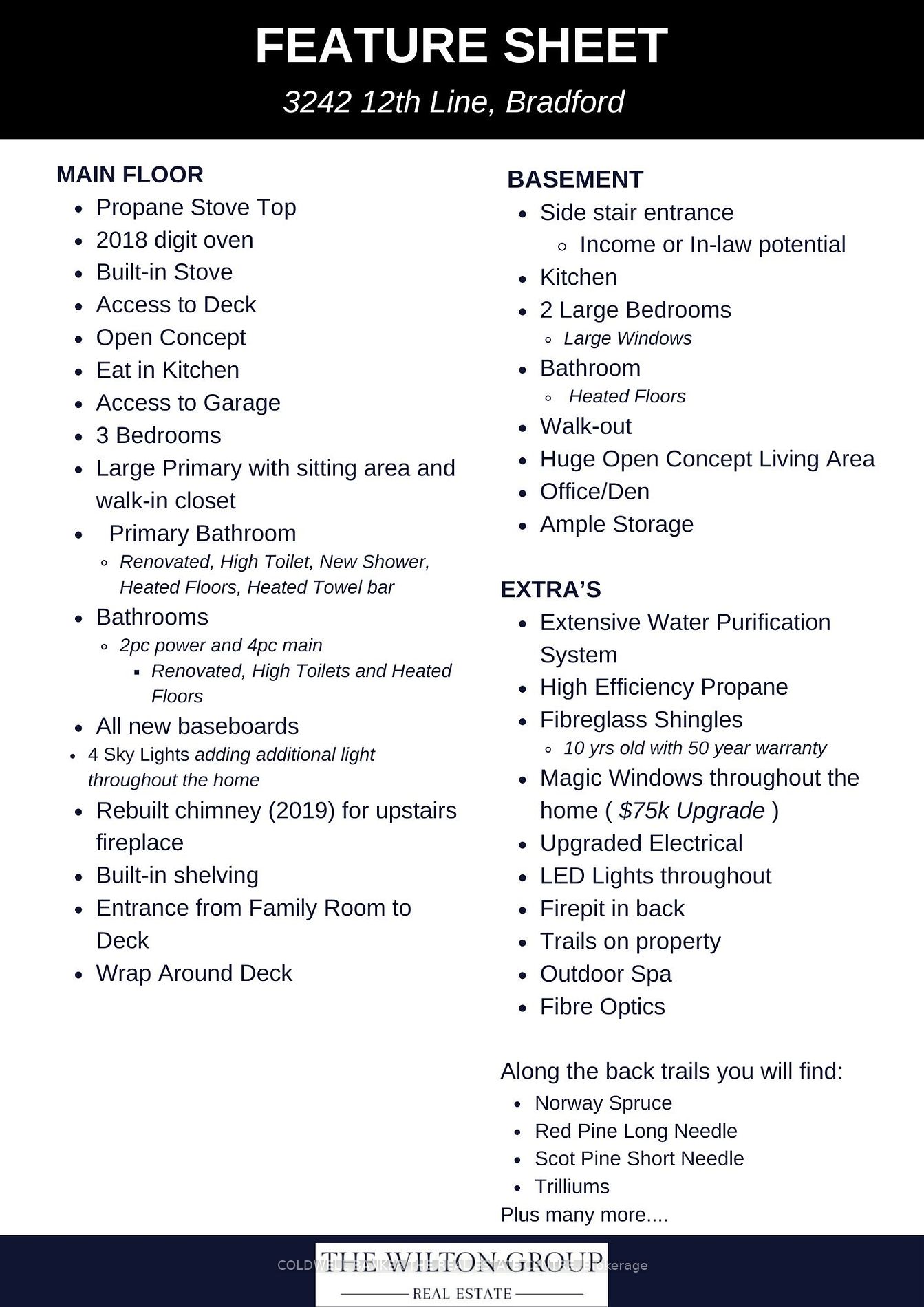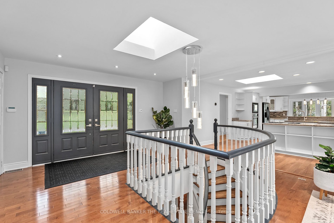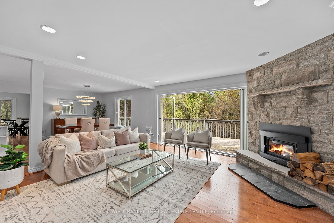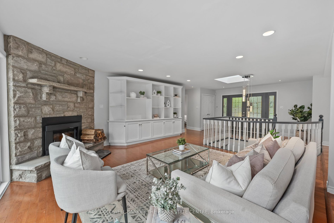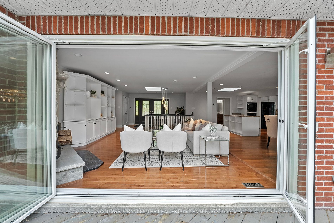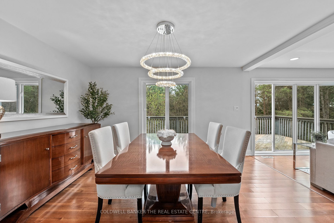Easy Compare [9]
44 Blackwell CresActive$949,000 |
3 Grencer RdActive$1,200,000 |
243 Armstrong CresActive$1,165,000 |
4046 20th SdrdActive$1,099,999 |
55 Townsend AveActive$999,999 |
3587 Sideroad 10Active$1,599,000 |
40 Cayton CresActive$1,499,900 |
XXXX Xth LineSold: 11 days ago - December 23 2024 |
3242 12 LineActive$1,575,000 |
|
|---|---|---|---|---|---|---|---|---|---|
|
|
|
|
|
|
|
|
|
|
|
| For Sale | For Sale | For Sale | For Sale | For Sale | For Sale | For Sale | For Sale | For Sale | |
| Style | 2-Storey | Bungalow-Raised | 2-Storey | Bungalow | Bungalow | Sidesplit 4 | 2-Storey | Bungalow | Bungalow |
| Bedrooms | 3 | 3 | 3 | 3 | 3 | 3 | 5 | [please login] | 3 |
| Baths | 3 | 1 | 4 | 2 | 2 | 3 | 5 | [please login] | 4 |
| SQFT | 1500-2000 | 1100-1500 | 1100-1500 | 3000-3500 | [please login] | 2500-3000 | |||
| Basement | Unfinished | Fin W/O Sep Entrance | Apartment Fin W/O | Finished | Finished Sep Entrance | Finished | Full Unfinished | Fin W/O Sep Entrance | |
| Garage spaces | 1 | 2 | 1 | 2 | 2 | [please login] | 2 | ||
| Parking | 1 | 8 | 2 | 10 | 2 | 10 | 4 | [please login] | 10 |
| Lot |
98 20 |
1937 138 BIG LOT |
109 36 |
420 202 BIG LOT |
130 45 |
200 100 BIG LOT |
0 35 |
560 195 BIG LOT |
|
| Taxes | [please login] | ||||||||
| Facing | [please login] | ||||||||
| Details |
Stunning Freehold Townhouse, Spacious And Open Concept Layout Is Great For Entertaining, Family Sized Eat-In Kitchen W/ Stainless Steel Appliances; Spa-Like Master Bedroom 4 Pc Ensuite Bathroom And Walk-In Closet; Excellent Location Walking Distance To Schools, Shops, Restaurants, Library, Public Transit And More! Close To Bradford Go Station, Highways 400 And 404 And Only 15 Minute Drive To Upper Canada Mall. Fridge, Stove, Dishwasher, Washer & Dryer |
Attention All Farmers & Investors!! 4.6 Acres Right Off Canal Road, Zoned AM (Agriculture Marsh) allows uses: Agriculture, Conservation, Custom Workshop, Detached Dwelling, Farm Employee Accommodation/Accessory, Farm Related tourism Establishment, Greenhouses, Home Industry, and Home Occupation. (to be confirmed with the Township). Solid Bungalow with 3 Bedrooms, 1-4 pc Bathroom, Artesian Well, Roof Shingles 5 yrs, Detached Barn w/power, Greenhouse Frame. Conveniently Located within minutes to Bradford and Newmarket, Schools, Shopping, Train Station, Hwys 400/404 & Close to future Bradford Bypass. Income Potential From The House And Farm Land With Rich Soil Perfect To Grow Just About Anything! Currently renting out Land to Farmer and property receives a Tax Farm Rebate / House is Vacant. House is being Sold "As Is/Where Is" as Estate Sale. Artesian Well - Aprox 40-60ft, Roof Shingles-est 5 yrs old, Septic pumped 2024, Oil Tank - To code |
BRAND NEW LEGAL 1 BED WALKOUT BASEMENT APARTMENT - Welcome to 243 Armstrong Crescent in Bradford, where luxury living meets unmatched opportunity. Perched on a premium ravine lot with no neighbours directly behind, this detached home offers stunning privacy and tranquility. The standout feature of this incredible home is the newly finished (2024) legal 1-bedroom walkout basement apartment with its separate kitchen and laundry. With its own private entrance, modern laminate flooring, pot-lights throughout, and a beautifully designed layout, this suite is ready to generate rental income or provide a perfect space for extended family making it a rare gem in todays market. Boasting 3+1 bedrooms, 4 bathrooms, and a two-car garage, it's designed to meet every family's needs. Inside, you'll find elegant hardwood flooring throughout the main and second floors, accented by pot-lights that brighten the open-concept living spaces. The chef-inspired kitchen, complete with stainless steel appliances and a stylish backsplash, flows seamlessly into an oversized deck overlooking the ravine, perfect for entertaining or relaxing in peace.Upstairs, the thoughtful layout includes spacious bedrooms and the convenience of a second-floor laundry room. The backyard offers an oversized deck where you can unwind and enjoy picturesque views in absolute privacy. Enjoy easy access to highway 400 and convenience of walking distance shopping to Walmart, Zehrs, Home Depot and other plazas close by. 243 Armstrong Crescent is more than just a home it's an incredible opportunity to enjoy luxurious living while benefiting from the added value of a legal basement suite. Dont wait, book your private showing today and make this exceptional property yours! Legal 1 Bedroom Walkout Basement Apartment With Separate Kitchen and Laundry. Backing onto ravine with no neighbours directly behind. Roof (2023). |
Great opportunity to own a country property on the outskirts of Bradford. This Charming 3 Bedroom, 2 Bathroom bungalow sits on a beautiful 202ft x 420ft lot, equipped with a 26 ft x 36 ft barn with poured cement floor and hydro, and small pond with bridge. The main floor of the house features a welcoming living and dining space, 3 good size bedrooms, and a bright and spacious kitchen and breakfast area with walk-out to large deck in the backyard. The finished basement has a large 4th bedroom and huge open space perfect for entertaining. Don't miss out. Stainless Steel Fridge, Cook Top, B/I s/s Oven, B/I s/s Microwave, B/I s/s Dishwasher. Front Load Washer And Dryer, All Elf and window coverings, Water Softener |
Updated Bungalow Nestles In Quiet Cul De Sac On Large Pie Shaped 45.56 x 130.06 Ft Lot Backing On To Canal. Renovated Basement With In-Law Potential Has Separate Entrance, Kitchen, 3 Piece Bathroom & Den. Open Concept Main Floor Layout With Recent Updated Kitchen Featuring Centre Island, Stainless Steel Appliances With Gas Stove & Pot Lights. Dining & Living Area With Large Windows Over looking The Front Yard Allowing Natural Light To Flow Throughout. 3 Spacious Bedrooms Overlooking Backyard & 4 Piece Bathroom, Close Space For Storage. Guest Bedroom Has Separate Entrance To Backyard Deck. Private Backyard An Entertainers Dream With Tons Of Green Space For Kids To Play, Fire Pit, Spacious Deck & Overlooking The Canal, Perfect For Summer BBQ's & Get Togethers. Unbeatable Location Close To Taylor Park, Community Centres, Bradford's Top Schools, Grocery Shopping, GO Station & Highway 400. Newer Furnace. Newer Roof. Newer A/C. Convenient Main Floor Laundry, Large Driveway With No Sidewalk For Additional Parking. |
Welcome to your dream home! This beautifully renovated property located on almost half an acre offers the perfect blend of modern elegance and serene outdoor living. As you step inside, you are greeted by an open concept living space designed for both relaxation and entertainment. The heart of this home is the gorgeous kitchen, featuring a built-in double oven, range hood, built-in microwave, and a large center island that serves as the ideal gathering spot for family and friends. With ample cupboard space, this kitchen is as functional as it is stylish. The spacious main floor seamlessly flows into the living area, creating an inviting atmosphere. The layout allows natural light to flood the space, making it warm and welcoming. The upper level has 3 great bedrooms with hardwood floors & pot lights. Venture downstairs to discover a large recreation room, complete with a stunning stone feature wall and an electric fireplace, perfect for cozy nights in. This lower level also boasts a spacious bedroom and a full bath, along with a convenient walk-out to the backyard - bringing the outdoors in. Plus, there's direct access to the oversized double garage, which features a back-up generator for peace of mind. Step outside into your private oasis! The fully fenced backyard is a true retreat, featuring a hot tub, newly installed pool and elegant interlocking stones that enhance the outdoor experience. This expansive yard provides plenty of room for outdoor activities and gatherings. Situated in a desirable location, this home offers the privacy you crave while remaining close to local amenities. Security cameras outside. Upgraded doors, handles, hinges, trim work. Remodeled bathrooms, chef's kitchen, dining room with hidden away TV mount behind a picture to use while cooking. Multiple large living spaces to spread the family out. Septic replaced 2021, pool installed 2021. No rental items - all owned! Replaced in 2020 - furnace, AC, tankless on demand HWT, water softener, water pressure tank. Hot tub included. |
Immaculately Maintained 5 Bedroom, 3200+ SqFt Family Home Sitting On Large Pie Lot With High-End Finishes & Pride Of Ownership Evident Throughout. Main Floor Boasts 10" Ceilings, Oak Hardwood Flooring, Wainscoting, Crown Moulding, Smooth Ceilings & Pot Lights Throughout. Welcoming Foyer With Walk-In Closet & Tile Floors Leads To Spacious Flowing Layout. Office Space With French Door Entrance, Pot Lights, Electric Fireplace, & Large Windows Creates Perfect Work From Home Retreat Or Additional Family Room! Formal Dining Room Connects To Kitchen, Ideal For Hosting Family & Friends. Custom Kitchen With Stainless Steel Appliances Including Gas Stove, Tons Of Extra Storage Space, Centre Island, Laminate Countertops, Tile Flooring, & Breakfast Area With Walk-Out To Private, Fully Fenced Backyard. Huge Family Room With Gas Fireplace & Large Windows For Natural Light To Flow Through. Upstairs, 5 Spacious Bedrooms Each With Semi-Ensuites & Closet Space. Grand Primary Bedroom With Walk-In Closet & 5 Piece Bathroom With Soaker Tub, Massive Walk-In Glass Shower, & Double Sinks. Convenient Upper Level Laundry With Tile Flooring & Laundry Sink! Meticulously Landscaped Backyard Oasis Features Beautiful Interlocked Patio & Walkway, Covered Wood Deck With Pot Lights, Lush Gardens, Irrigation System, Gazebo, & 8 x 10" Garden Shed For Any Extra Storage, All While Still Having Tons Of Greenspace For Children To Play! Prime Location In Sought After Family Neighbourhood, Just Minutes To Groceries, Shopping, 5 Mins Walk To Green Valley Park, Trails, Rec Centres, Top Schools, & Highway 400! Unfinished Basement With Additional 1,500+ SqFt Of Living Space & Full 3 Piece Bathroom Awaiting Your Personal Touch. 200 Amp Electrical Panel. Central Vac Roughed-In. 2 Car Garage & 4 Parking Spaces In Driveway With No Sidewalk! |
Nestled on 2.4 acres just minutes from Hwy 400, this captivating bungalow offers exceptional living in a serene setting. With almost 5000 square feet of finished space, the home features a spacious open-concept design that is perfect for everyday living and hosting large family gatherings. The main floor offers 3 spacious bedrooms, hardwood floors throughout, a circular oak staircase, laundry room and large eat-in kitchen with centre island. Two wood-burning fireplaces grace the main and lower level, adding charm and coziness throughout. Retreat to the master suite, complete with a sitting room and recently renovated ensuite, providing a private oasis for relaxation. The fully finished walk-out basement offers additional living space with a second staircase for access, including a second kitchen, 2 additional bedrooms, and a modern washroom, ideal for guests, extended family or possibility for rental income. Outside, discover your own private trails winding through a pine forest, with multi-level decks and a terrace offering enchanting views of the natural surroundings .A circular drive provides ample parking and easy access to the back of the lot, enhancing the practicality and allure of this remarkable property. Don't miss the opportunity to make this stunning bungalow your own personal retreat. Directly across from Simcoe County Forest, 75K spent on magic windows throughout the entire home, all bathrooms have been renovated, fiberglass shingles, high efficiency propane, water filtration system, Fibre Optic, 4 Sky lights +++ |
|
| Swimming pool | Inground | ||||||||
| Features | |||||||||
| Video Tour | |||||||||
| Mortgage |
Purchase: $949,000 Down: Monthly: |
Purchase: $1,200,000 Down: Monthly: |
Purchase: $1,165,000 Down: Monthly: |
Purchase: $1,099,999 Down: Monthly: |
Purchase: $999,999 Down: Monthly: |
Purchase: $1,599,000 Down: Monthly: |
Purchase: $1,499,900 Down: Monthly: |
[Local Rules Require You To Be Signed In To See This Listing] |
Purchase: $1,575,000 Down: Monthly: |
