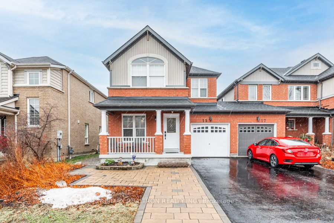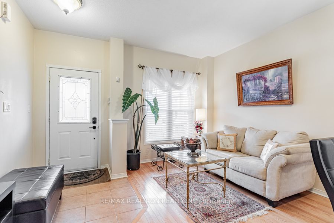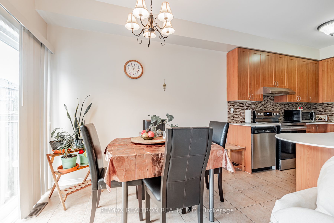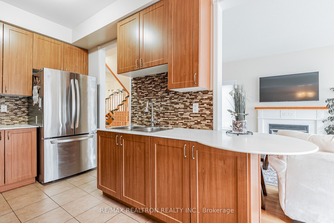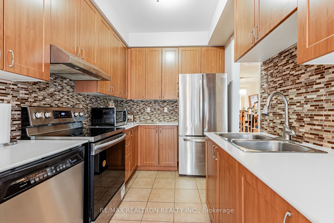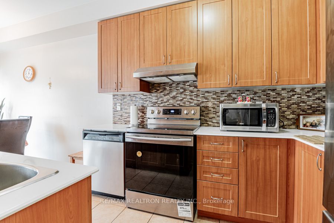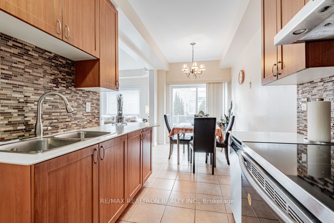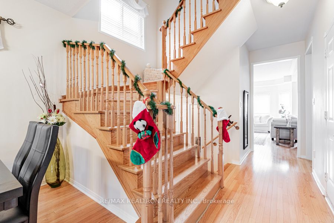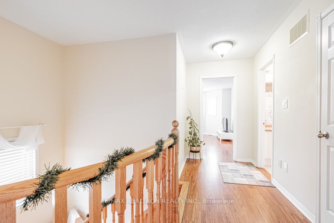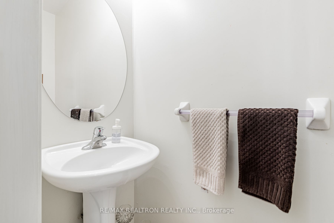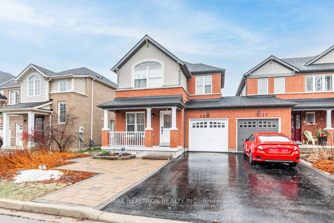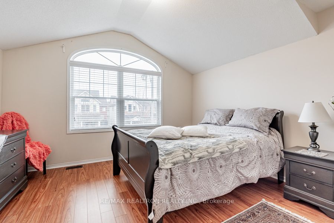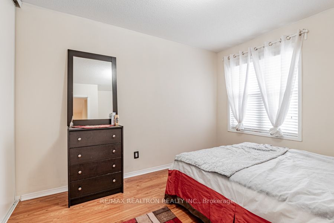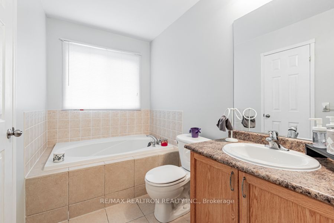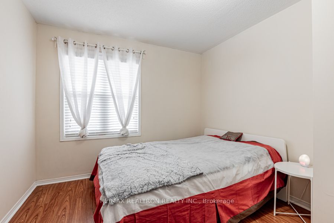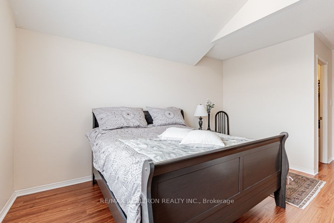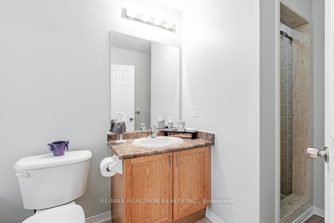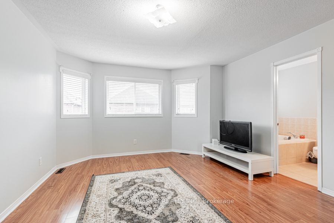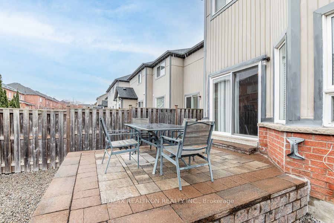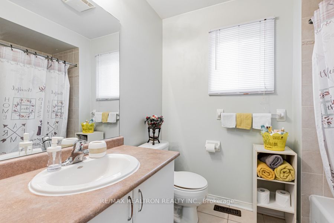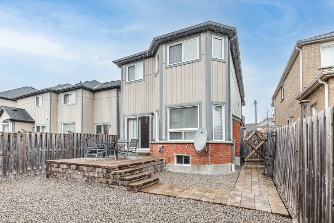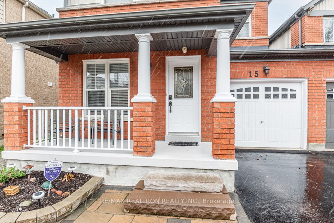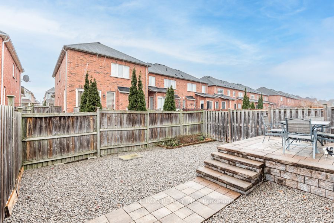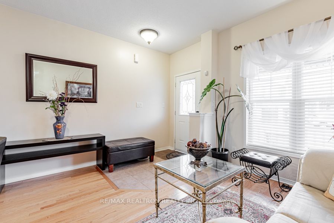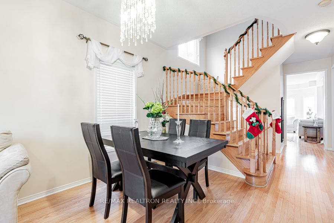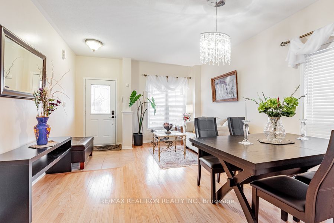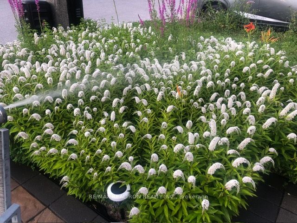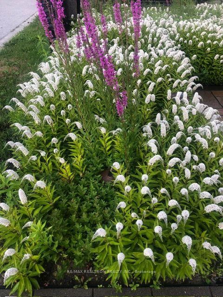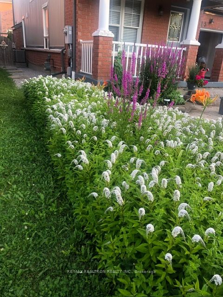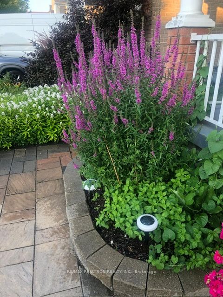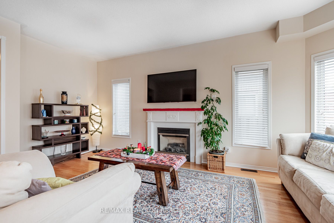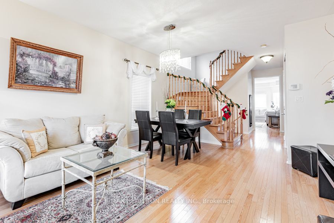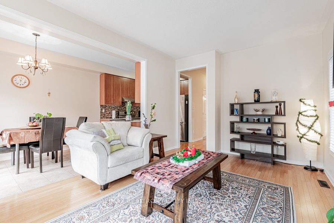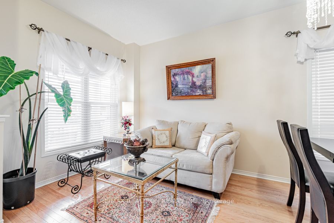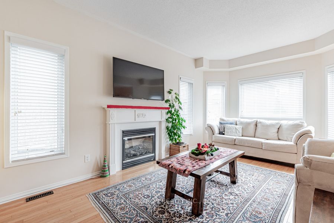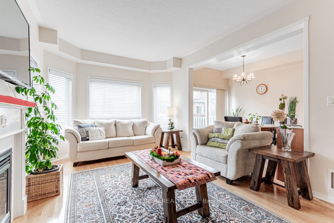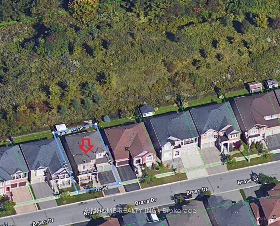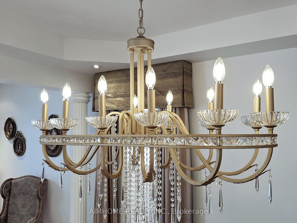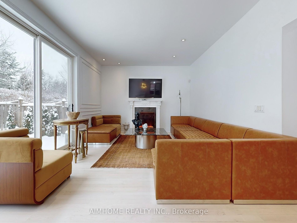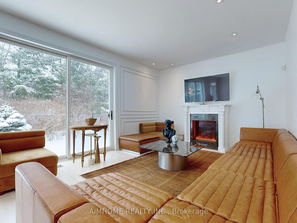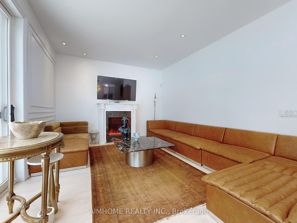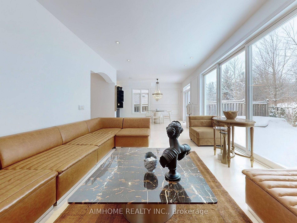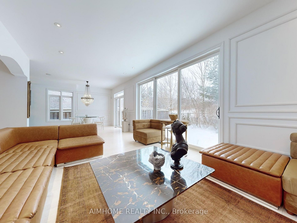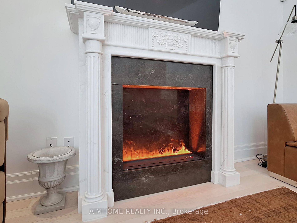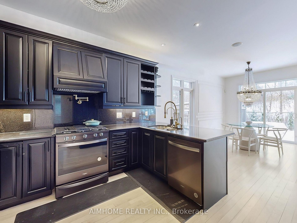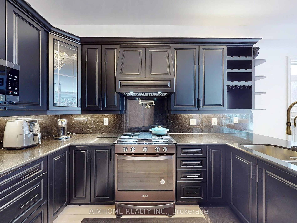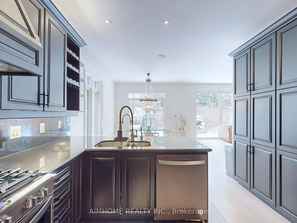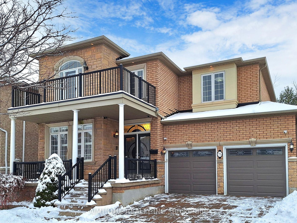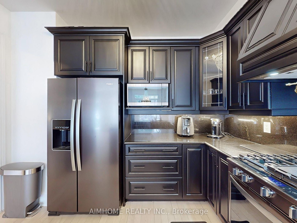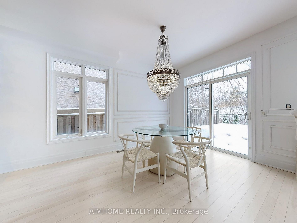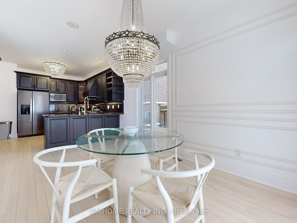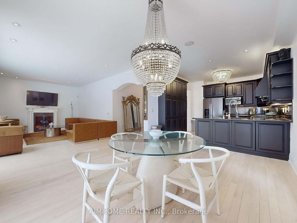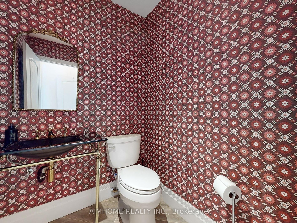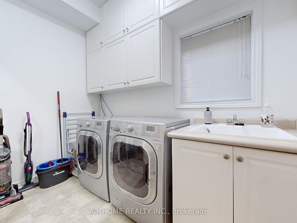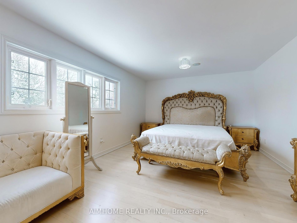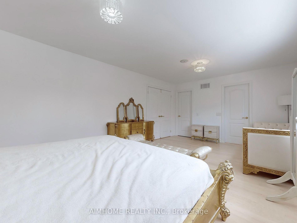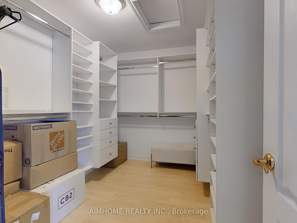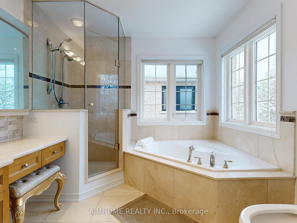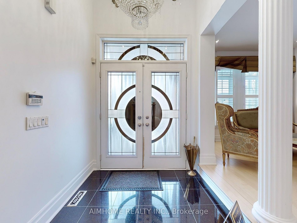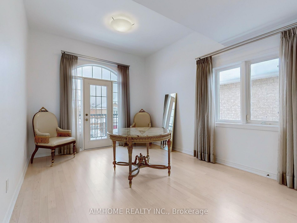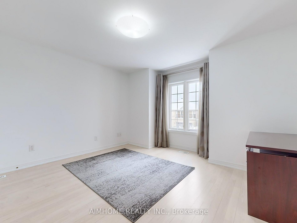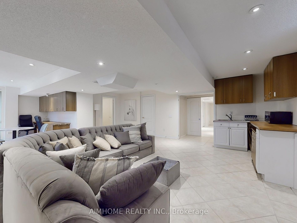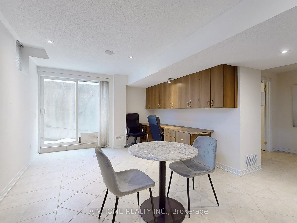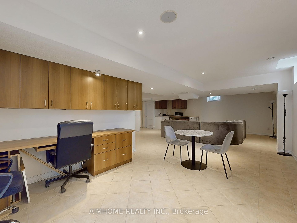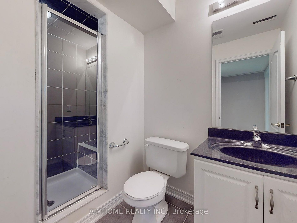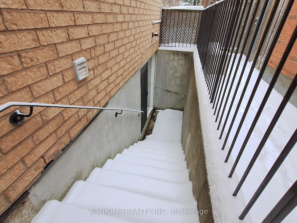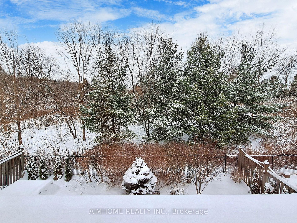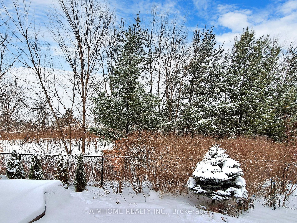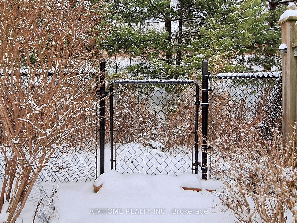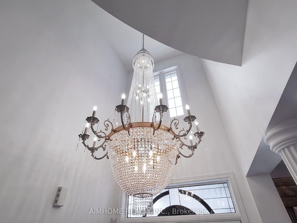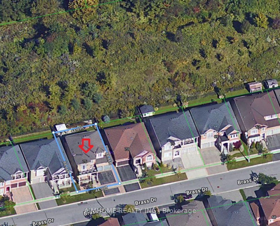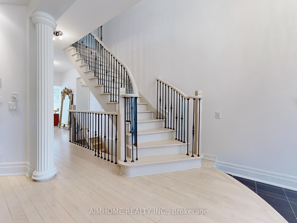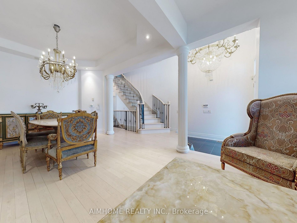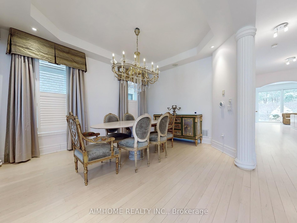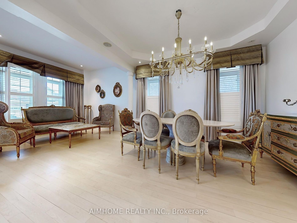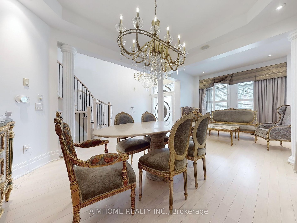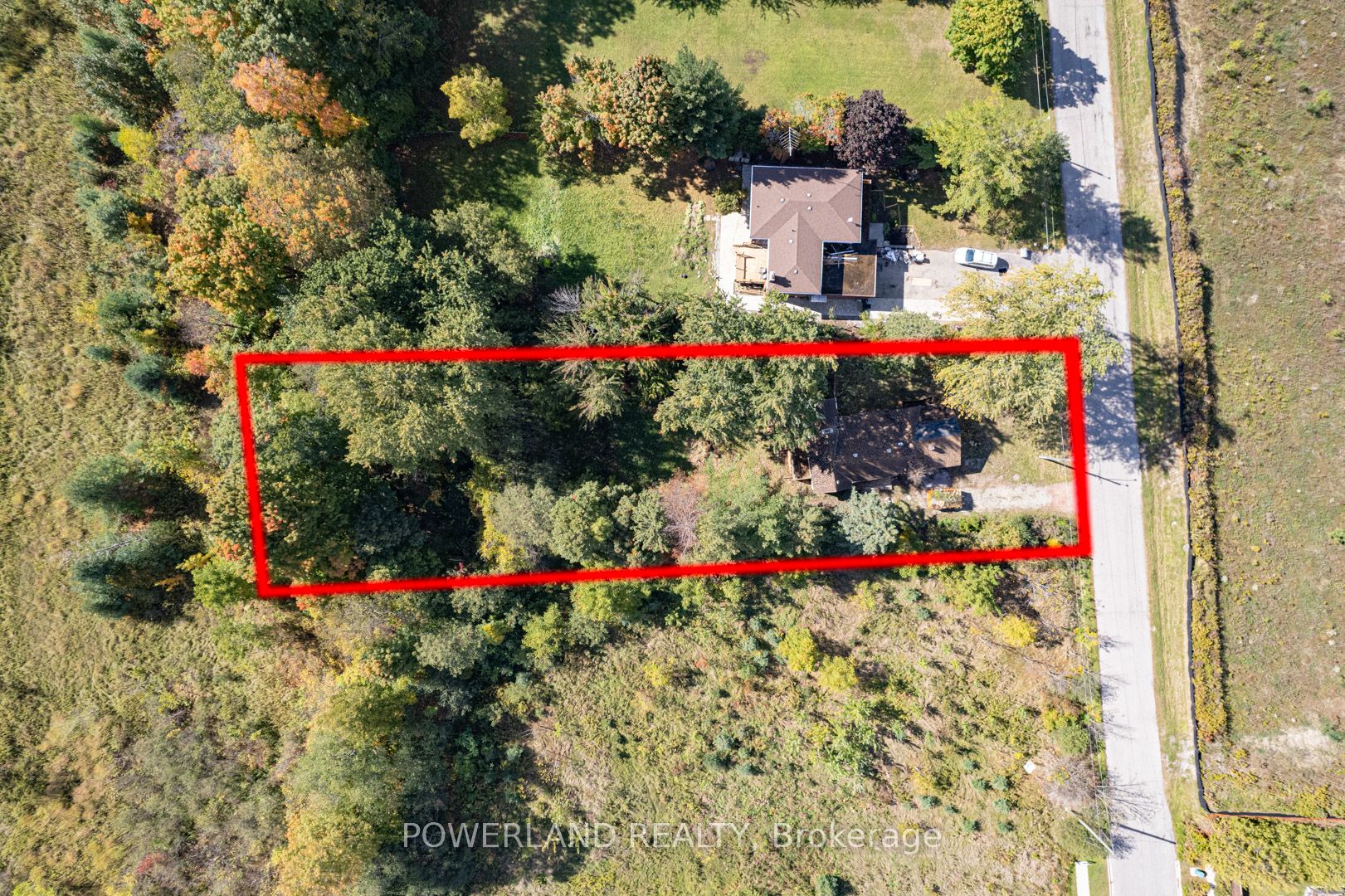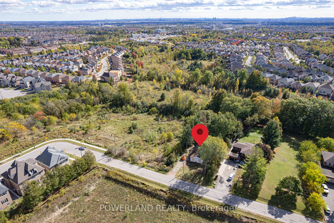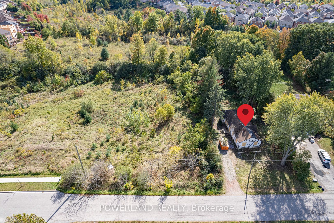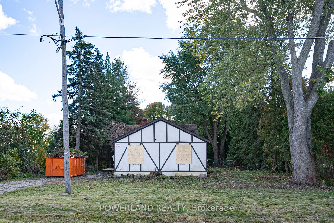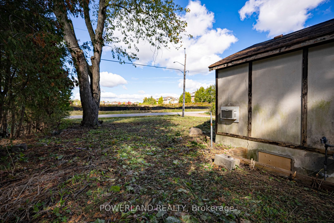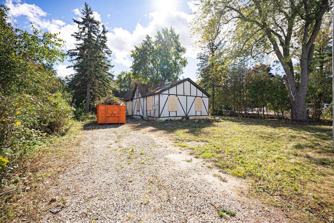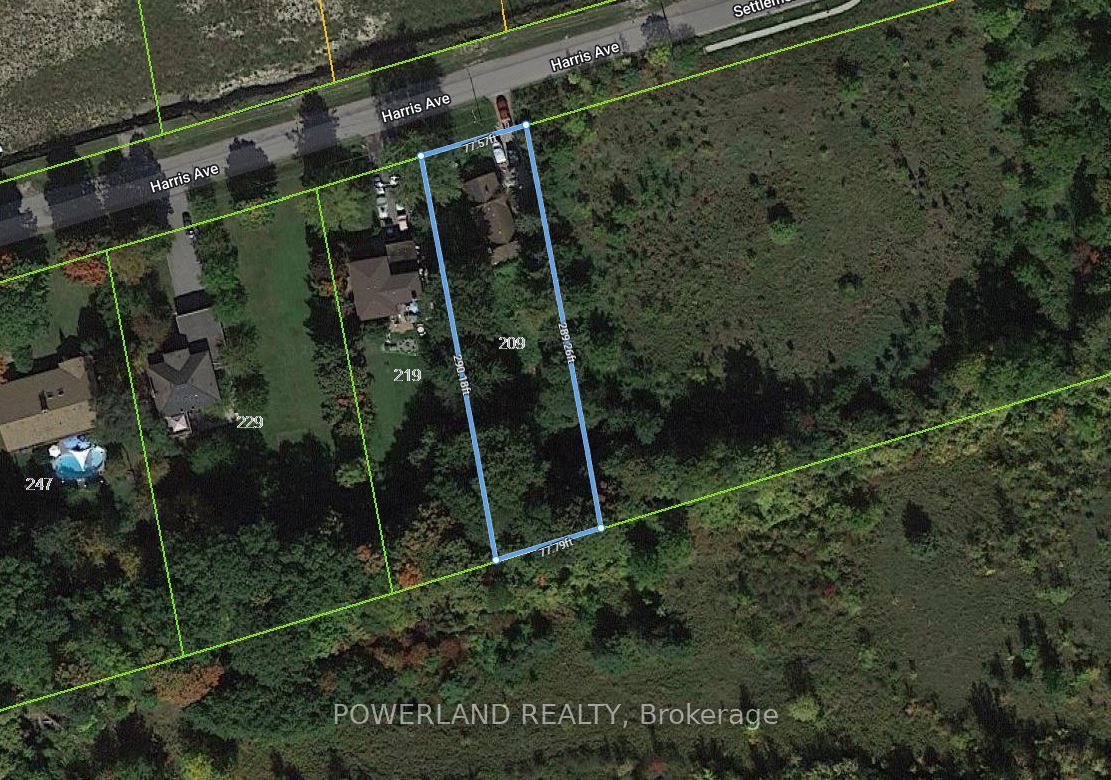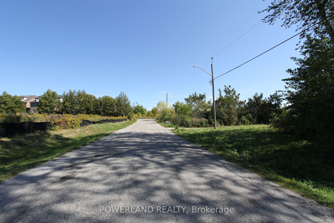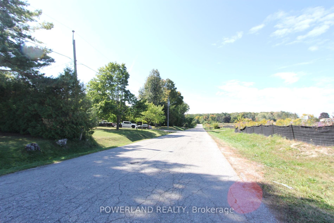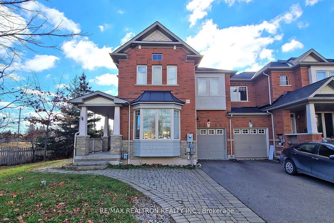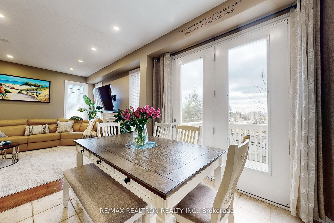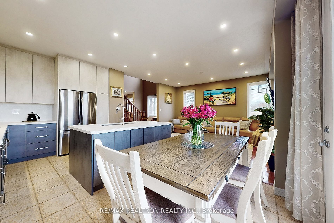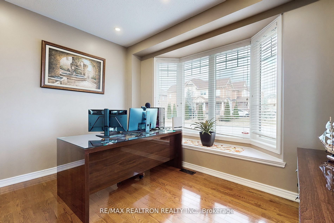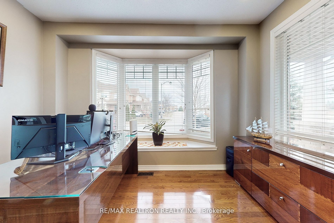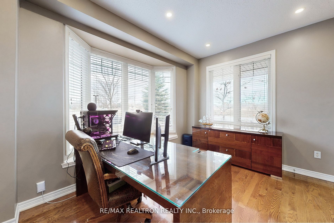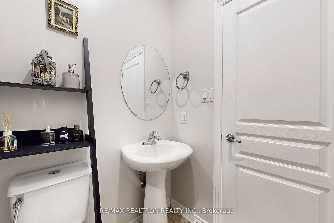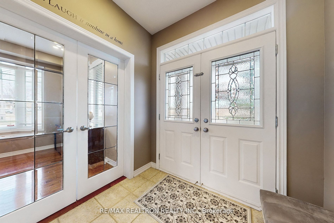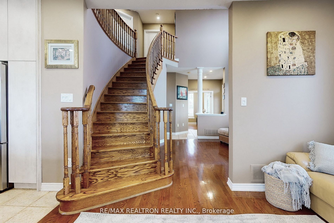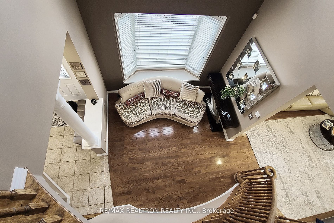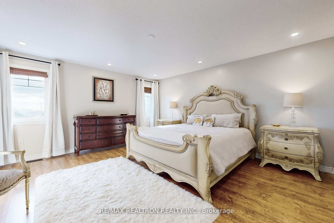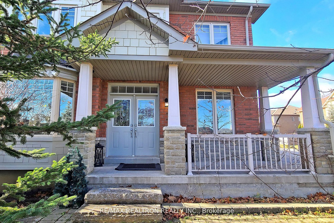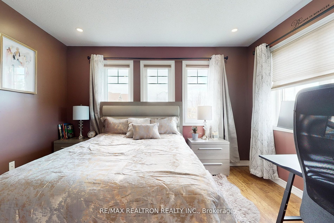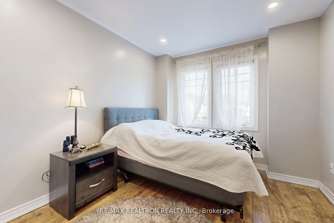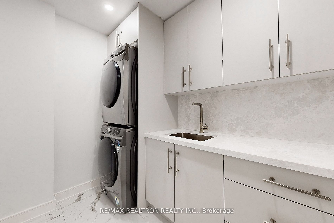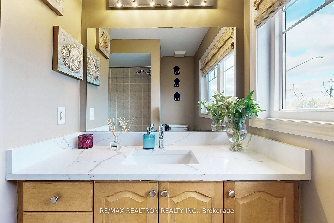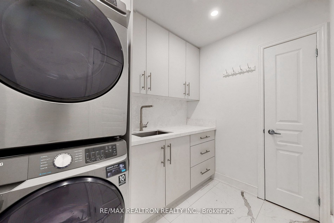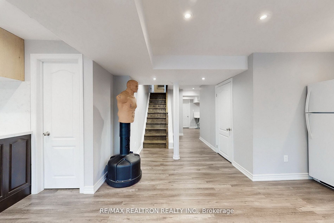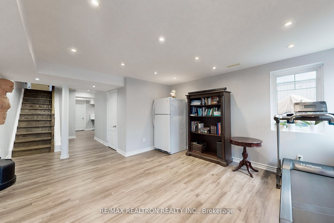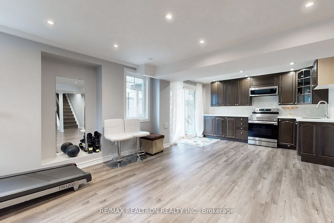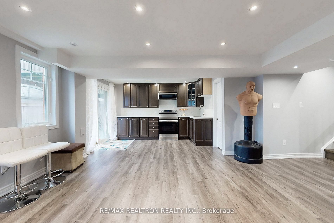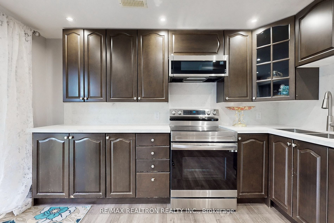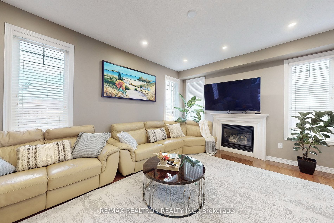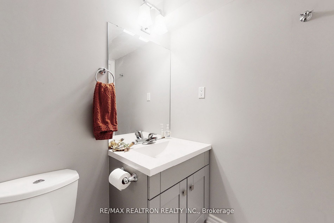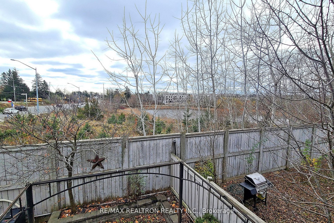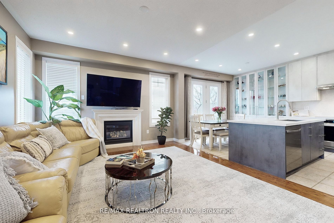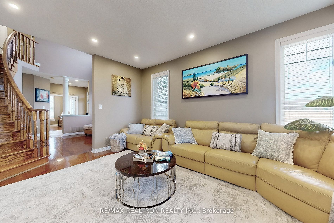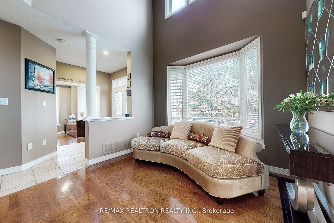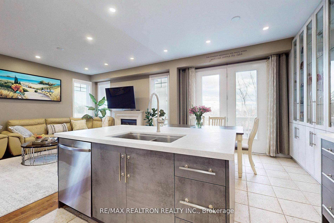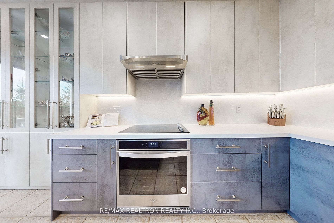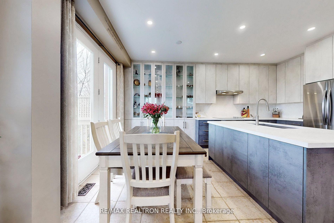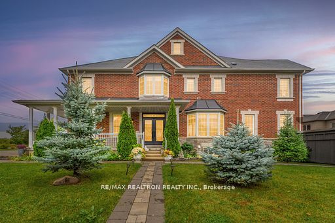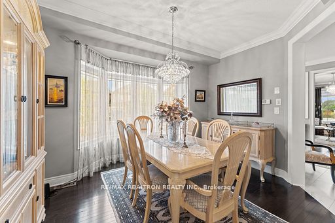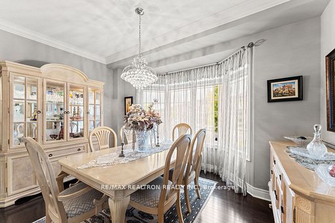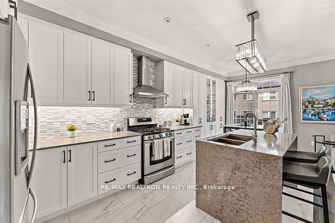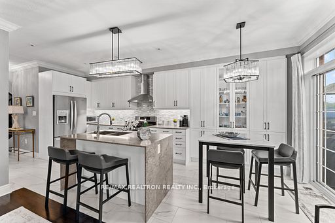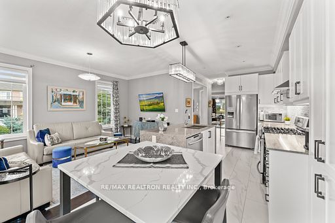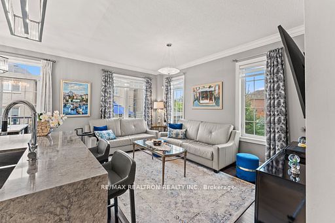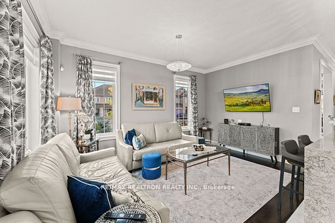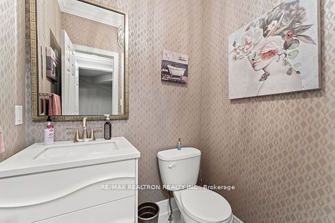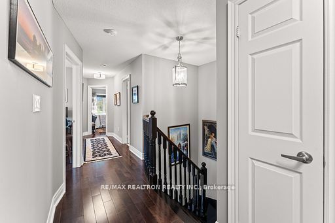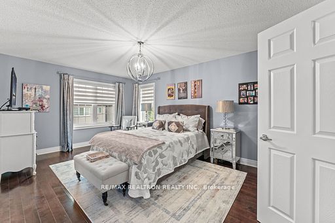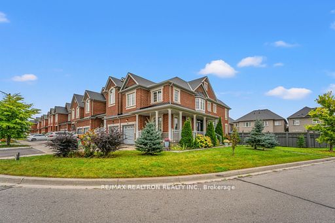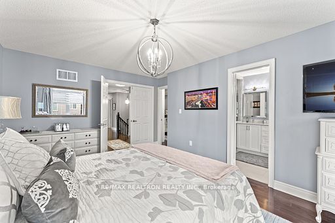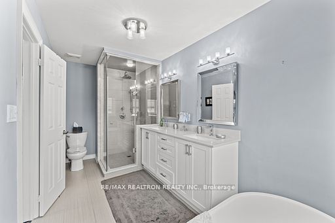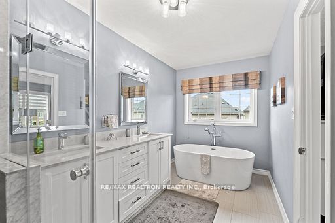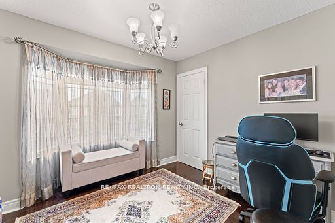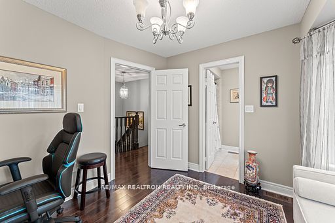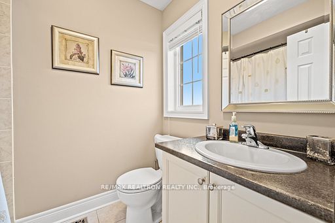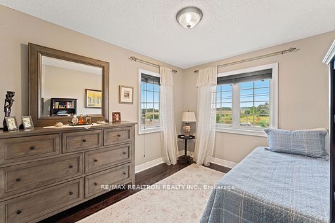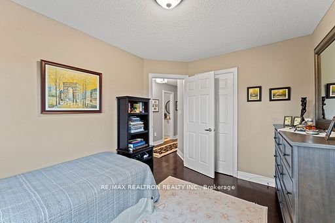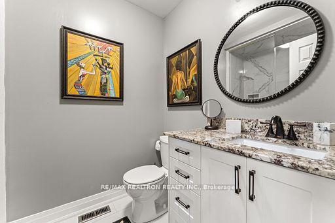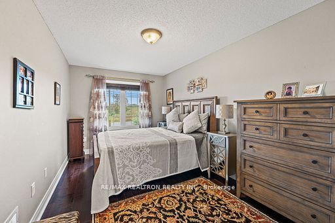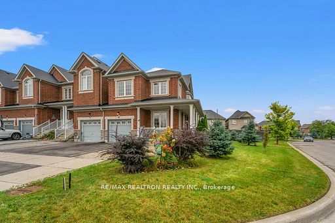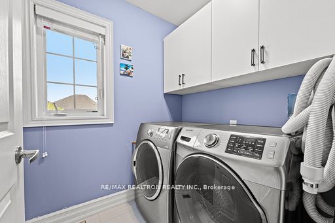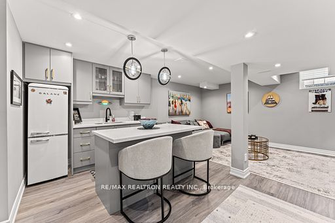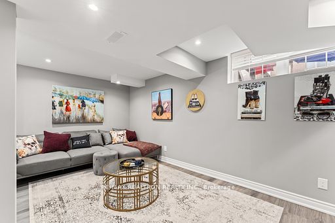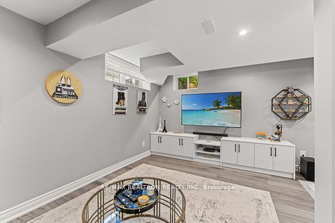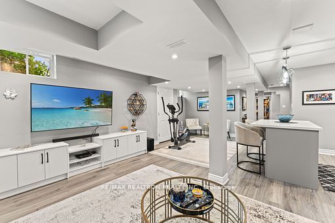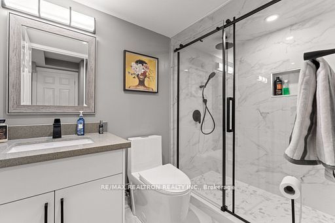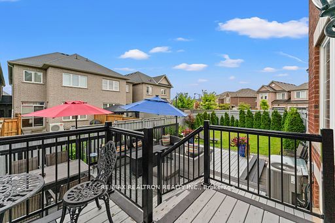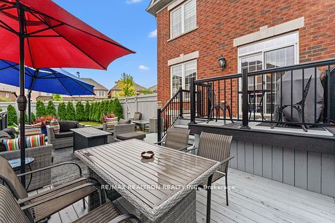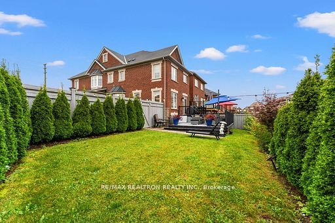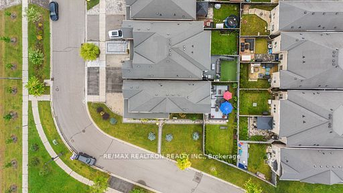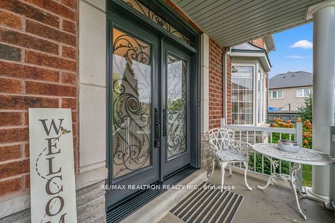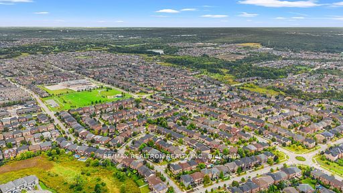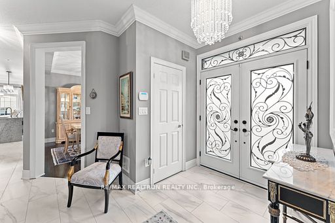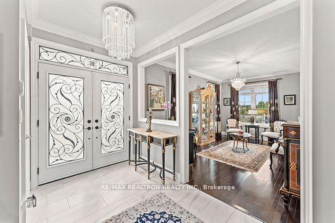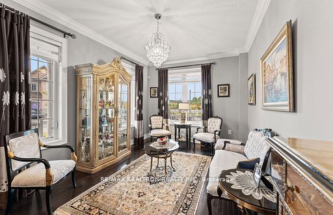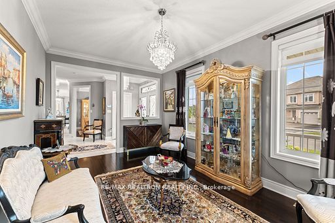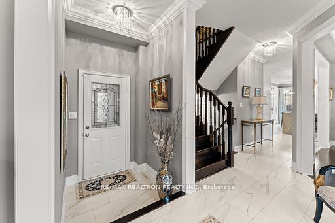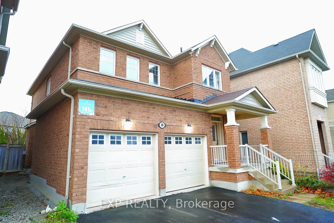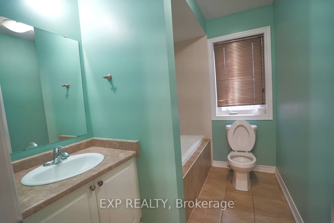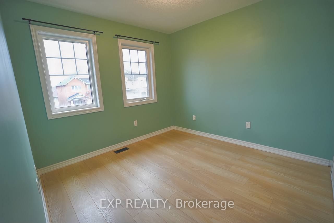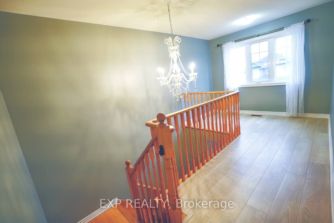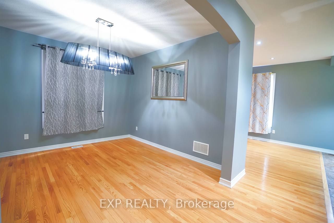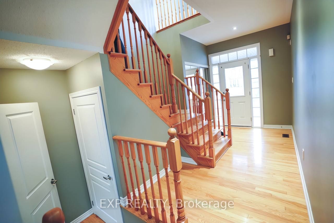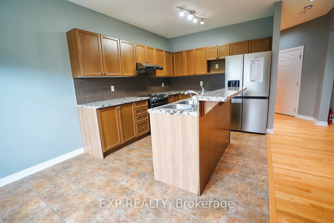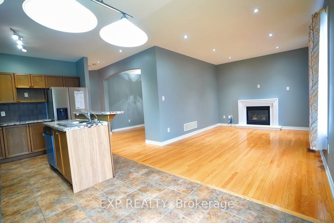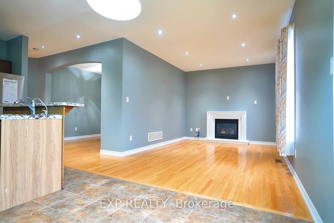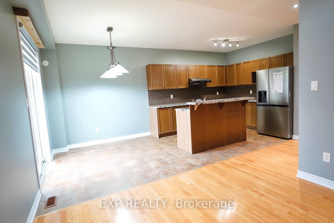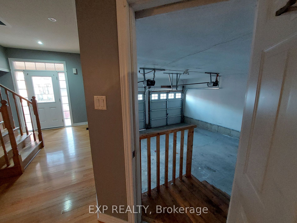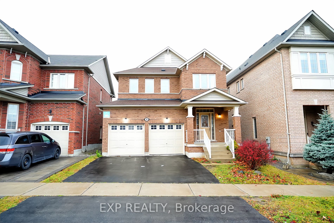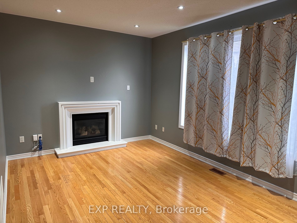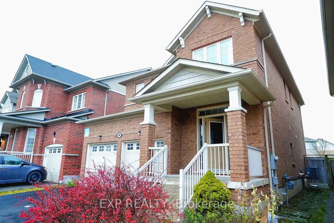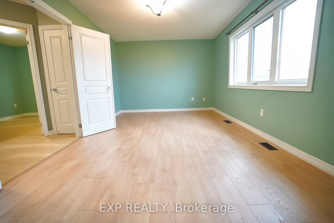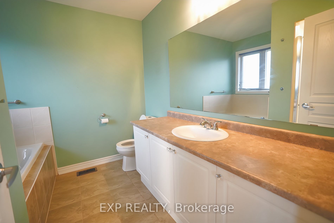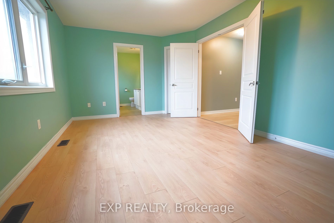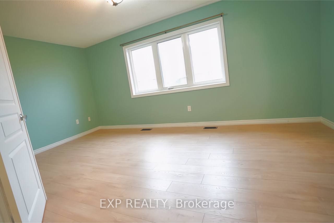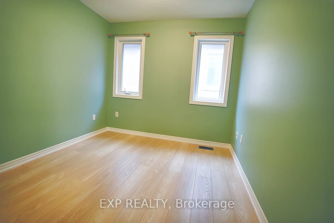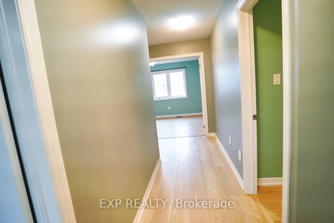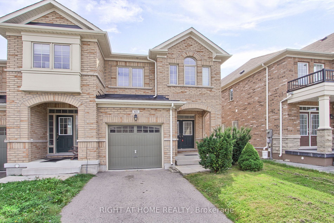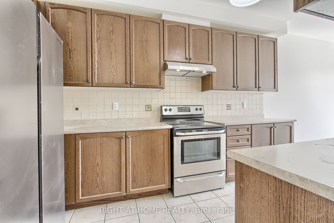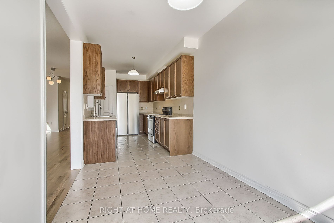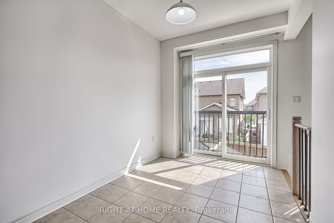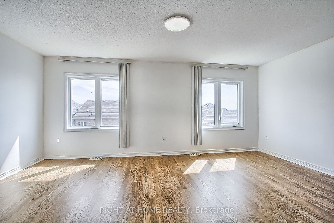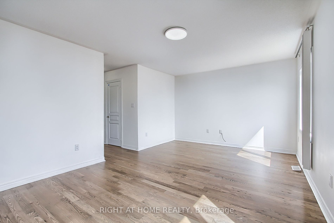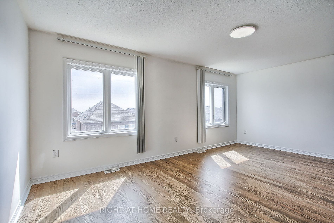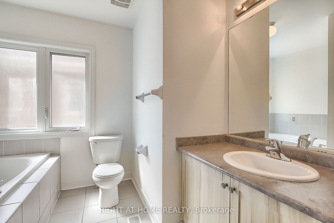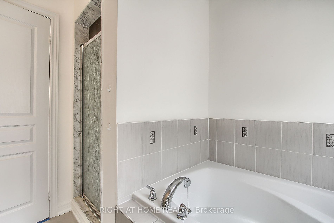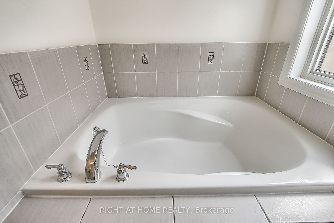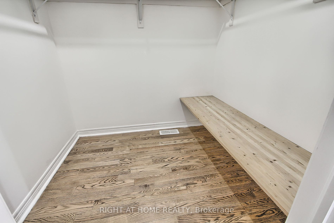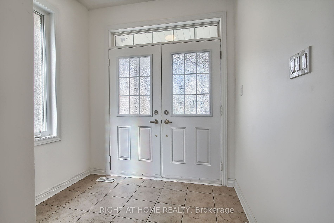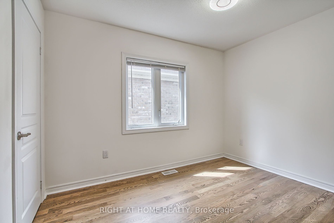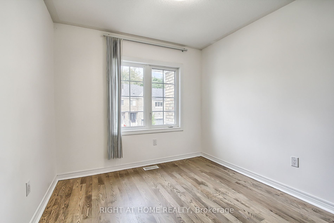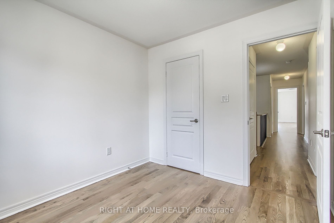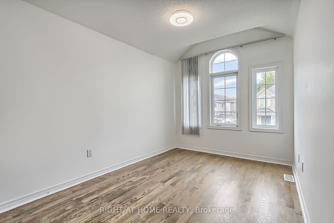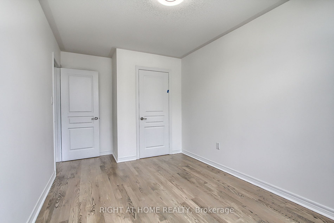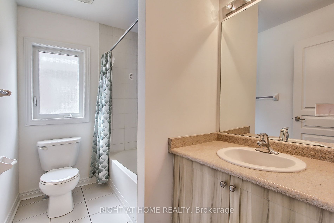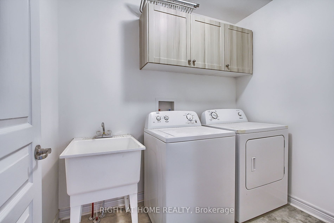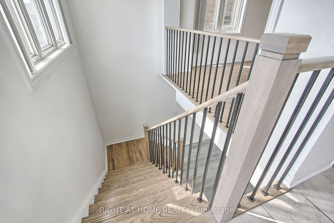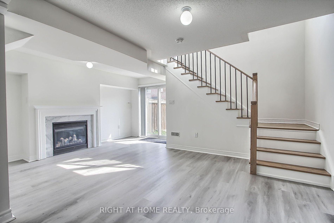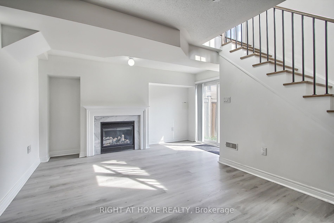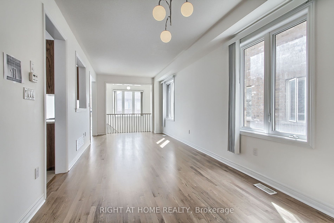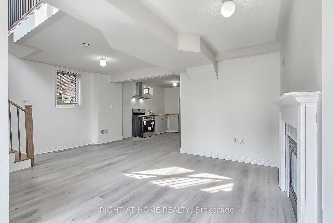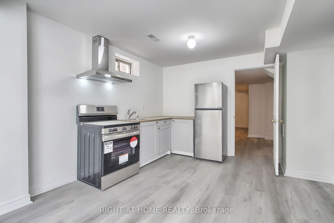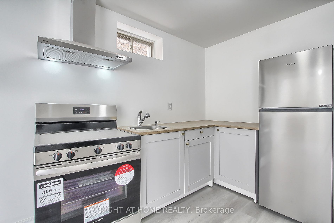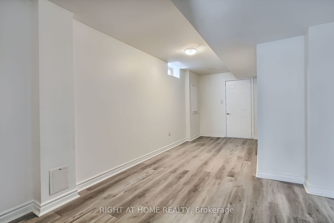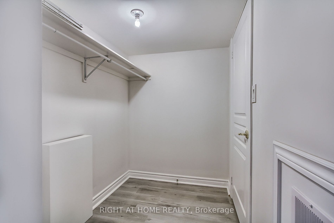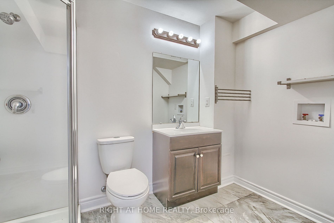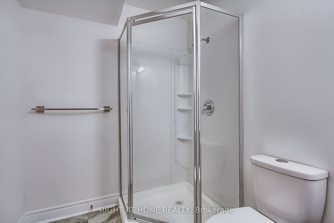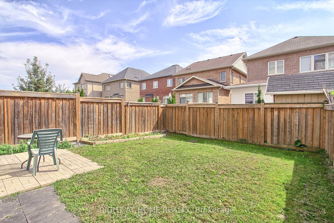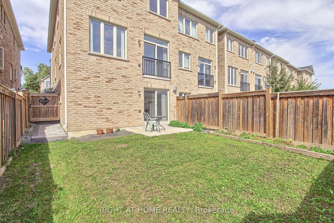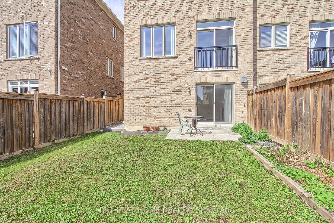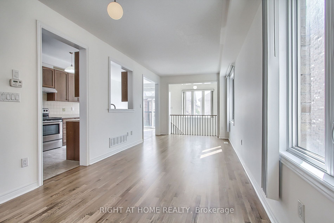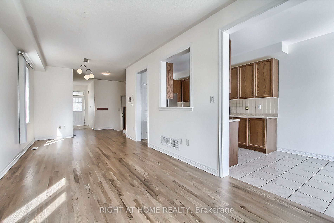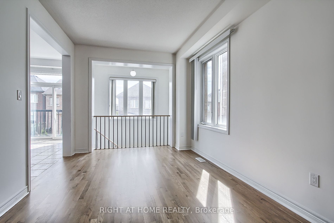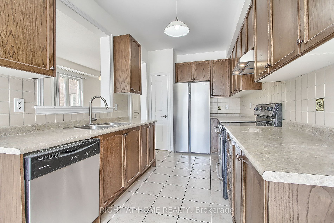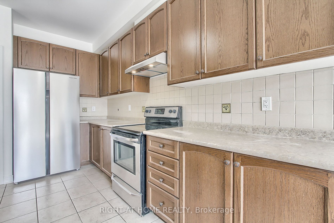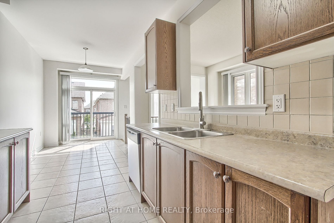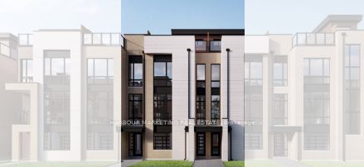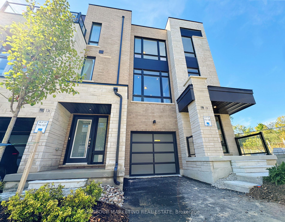Easy Compare [9]
15 Brumstead Dr NActive$1,315,000 |
75 Brass DrActive$1,499,000 |
209 Harris AveActive$1,550,000 |
117 Shirrick DrActive$1,448,000 |
66 Walter Sinclair CrtActive$1,449,900 |
30 Mansard DrActive$1,520,000 |
63 Paper Mills CresActive$1,449,888 |
XXX Credit LaneSold: |
XXX Credit LaneSold: |
|
|---|---|---|---|---|---|---|---|---|---|
|
|
|
|
|
|
|
|
|
|
|
| For Sale | For Sale | For Sale | For Sale | For Sale | For Sale | For Sale | For Sale | For Sale | |
| Style | 2-Storey | 2-Storey | Bungalow | 2-Storey | 2-Storey | 2-Storey | 2-Storey | 3-Storey | 3-Storey |
| Bedrooms | 3 | 3 | 2 | 3 | 4 | 4 | 4 | [please login] | [please login] |
| Baths | 3 | 4 | 2 | 4 | 5 | 3 | 4 | [please login] | [please login] |
| SQFT | 1500-2000 | 2500-3000 | 1100-1500 | 2000-2500 | 2000-2500 | 2000-2500 | [please login] | [please login] | |
| Basement | Full Unfinished | Apartment Sep Entrance | Full Unfinished | Apartment Fin W/O | Finished | Full | Fin W/O | ||
| Garage spaces | 1 | 2 | 1 | 1 | 2 | 1 | [please login] | [please login] | |
| Parking | 3 | 2 | 4 | 3 | 2 | 2 | 2 | [please login] | [please login] |
| Lot |
88 33 |
89 45 |
288 77 BIG LOT |
88 54 |
105 25 |
89 36 |
110 24 |
||
| Taxes | [please login] | [please login] | |||||||
| Facing | [please login] | [please login] | |||||||
| Details |
Rare 30" wide semi-detached in desirable Jefferson area! This beautiful home features spacious and bright open -concept layout, with ample natural lighting throughout. Open concept family room , kitchen open to backyard. Steps to plaza, YRT, gym. Don't miss out! Washer Dryer, SS Fridge Stove, Dishwasher, All ELF, Fridge #2, Freezer. New AC, New Shigles |
Excellent Neighborhood, Renovated Custom Built Detached home back to Ravine, 19' Foyer ceiling height, New High end Appliances, Gas Stove, 9' Ceiling on the main floor, Full of Natural lights, Luxurious Italian Carved Natural Stone Mantel with 3D water vapor fireplace, Hot & Cold Water filter under the sink, Crystal Chandeliers, Hardwood Flooring Throughout, Internal Door to 2 cars garage, Installed outlet for Electrical car charger, Separate entrance for the bright basement apartment, Step to High Ranking Schools providing outstanding educational opportunities for children, Close to Yonge St amenities, Groceries, Shopping, restaurants, parks, trails, recreational centers, offering numerous outdoor activities and sports options ensuring year-round enjoyment, Minutes to highways, public transit and much more! Fridge, Gas Stove, Microwave, Built-In Dishwasher, Washer, Dryer, Existing Light Fixtures, All Window Coverings. Garage door opener, Central Vacuum. |
Rare 77.5*288.4 Lot With Ravine At The Back And Park At The Side. Very Ideal For Building A Dream Home. Drilled Well And Septic. The Municipal Wate Supply Has Already Been Installed up to the House Entrance. The Seller Can Provide a VTB Loan For 50% of the Sale Price. |
Stunning Luxury End-Unit Townhouse In High Demand Jefferson Area! Rarely Found Incredible RAVINE LOT! This Home Features Brand New Modern Kitchen With Extended Cabinets (2024) and New Appliances. Functional Open Concept Layout With Family/Dining/Study Room. 9' Ceilings On The Main Floor. Primary Bedroom Has Built/In Walk/In Closet And Unobstructed Views! Upgraded Laundry Room With New Cabinets. Professionally Finished Walk-Out Basement With Bedroom, Kitchen, Open Concept Layout, 3 PC Bathr And Walk Out To The Backyard. South Exposure Full With Natural Lights! Extended driveway for 3 cars. No sidewalk! Private Backyard Surrounded By Trees For Ultimate Privacy. Panoramic breathtaking views from all directions. Walking Distance to Public Transit, YRT Bus, Schools, Shopping, Parks, Restaurants. Don't Miss This Great Opportunity! Brand New S/S Fridge, Stoves, Range Hood, Dishwasher, Washer/Dryer. Basement Appl: Stove, Microwave Range Hood, White Fridge, All Elf's. Window Coverings, GDO, CAC. |
Welcome to this immaculate 4 bedroom Corner Unit Townhouse, with pie shape lot opens up to 62 feet wide backyard. Beautifully renovated from top to bottom located in the desirable neighbourhood of Jefferson. This home offers a seamless blend of modern design and comfort. Open concept spacious main floor with a sun filled family room that flows effortlessly into the gourmet kitchen, complete with a stunning waterfall countertop, perfect for entertaining and casual family meals. Main floor also offers a beautiful and bright separate dining and living room. Step outside to a meticulously landscaped yard where a charming double deck with a cozy sitting area awaits, perfect for outdoor relaxation, BBQ or entertaining guests. All bedrooms are conveniently located on the upper floor, offering privacy along with bright large windows and built-in organizers in their closets with plenty of space convenient for a growing family. Primary Bedroom has a beautifully renovated 5pcEnsuite bathroom. Newly professionally finished basement which includes kitchenette, 3 pcs modern bathroom with glass shower and built-in cabinets and ample storage space. |
Nestled in the esteemed community of Macleod's Landing, this stunning 4-bedroom plus loft detached home is located in a great family neighborhood. Boasting soaring 9-foot ceilings, pot lights, and a beautifully designed limestone gas fireplace, the main floor features rich hardwood flooring that flows seamlessly throughout. The grand oak staircase adds a touch of sophistication, while the spacious kitchen is a true chef's delight, complete with granite countertops, a stylish backsplash, an upgraded range hood, and sleek stainless steel appliances. this home offers convenient access to the garage from within. Situated in a vibrant neighborhood surrounded by lush parks, serene ponds, conservation areas, and top-rated schools, this is an exceptional place to call home. New Stainless Steel Fridge and Dishwasher, Stove, Hood. Washer, Dryer, Upgraded Electrical Light Fixtures And Chandeliers On Main And 2nd Flrs. Existing Window Coverings, 2 GDO, Upgraded Furnace, New Laminate on Second Floor |
This spacious residence is the epitome of elegance , nestled on the heart of most desirable area Jefferson Forest of Richmond Hill , surrounded by parks and trails. This exquisite End Unit townhome is one of the largest and brightest models on site , offering unparalleled practical layout and modern comfort. Great floor concept seamlessly blends a spacious living/Dining rooms with a gourmet kitchen featuring a spacious Breakfast Area, all leading to future decks option . The Entire Home, Including Finished Walk Out Basement . Total Living Spaces Of 3,000 Sq Ft ( 2,220 + Finished Walk Out Basement ) . 2 Kitchens fully equipped with Appliances . Gleaming Hardwood Floors Throughout and Laminate in the grand level. Modern Kitchen With S/S Appliances. With 4 bright and spacious bedrooms, plus bonus space on the ground level , this home is adorned with unique extra income opportunity , most contents included for immediate enjoyment. Advanced features such as extra full 3 pieces bathroom in walk out basement , Laundry on the upper level, Fireplace in the walk out basement large and spacious foyer with double doors, ensure home comfort in this serene Paper Mills Crescent great neighbourhood. Steps To Yonge St., Viva, Go Train, Transit , Shopping , Schools and Entertainment. Brand New Flooring ,Stairs and Rod Iron Pickets. |
||
| Swimming pool | |||||||||
| Features | |||||||||
| Video Tour | |||||||||
| Mortgage |
Purchase: $1,315,000 Down: Monthly: |
Purchase: $1,499,000 Down: Monthly: |
Purchase: $1,550,000 Down: Monthly: |
Purchase: $1,448,000 Down: Monthly: |
Purchase: $1,449,900 Down: Monthly: |
Purchase: $1,520,000 Down: Monthly: |
Purchase: $1,449,888 Down: Monthly: |
[Local Rules Require You To Be Signed In To See This Listing] | [Local Rules Require You To Be Signed In To See This Listing] |
