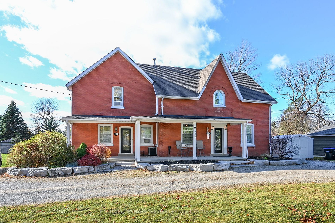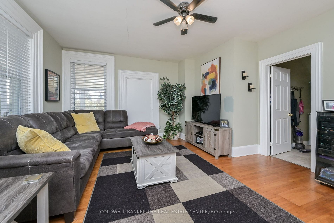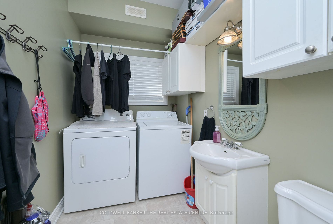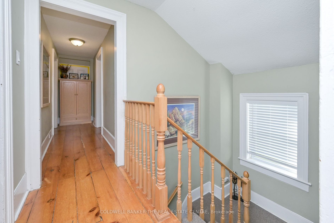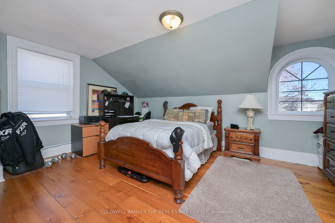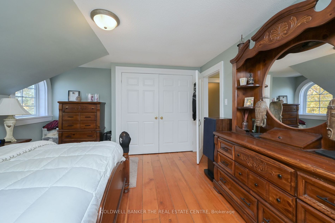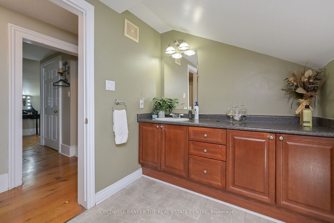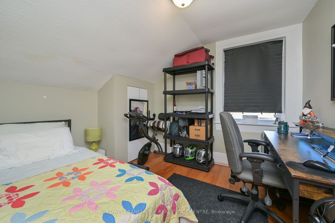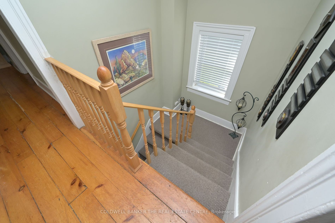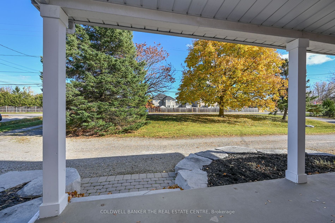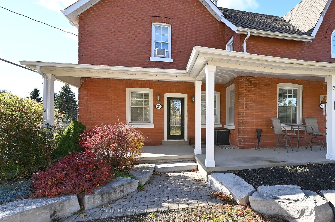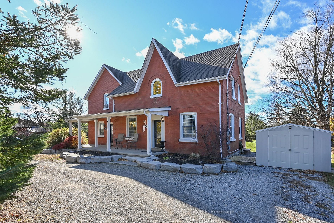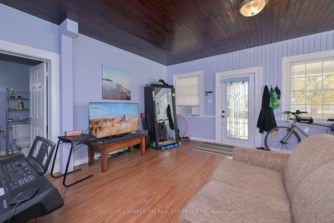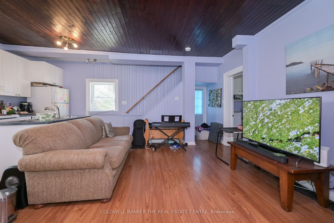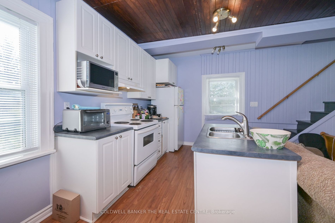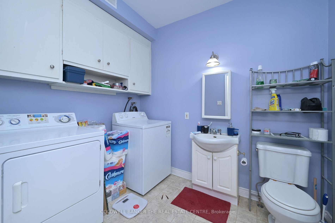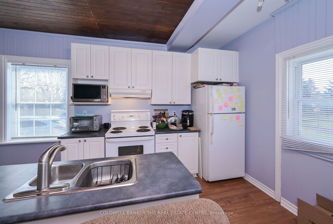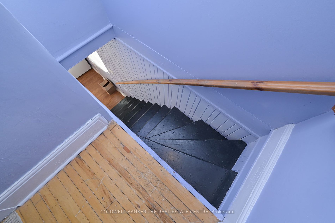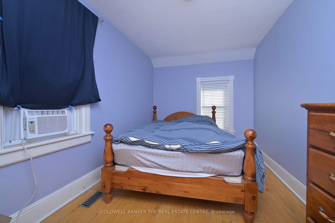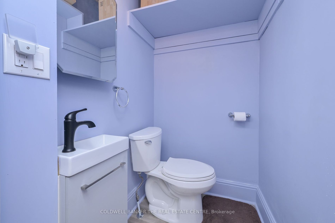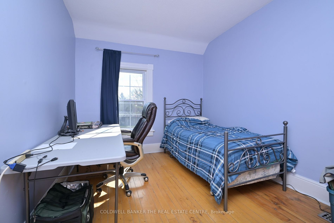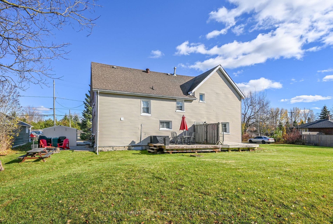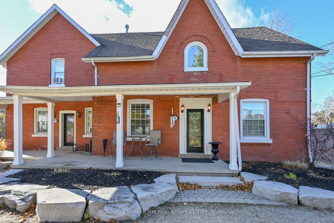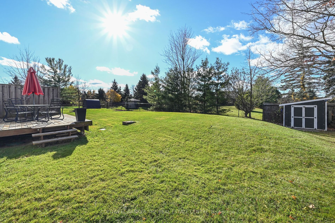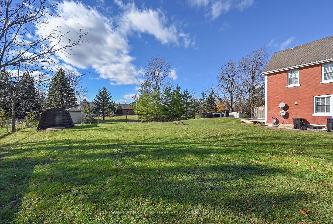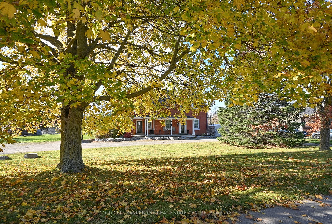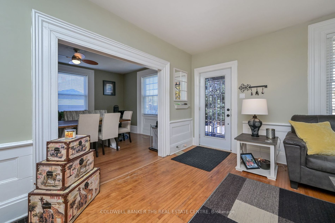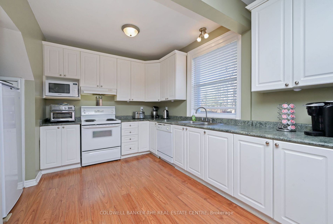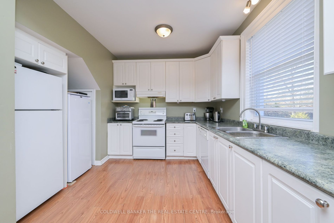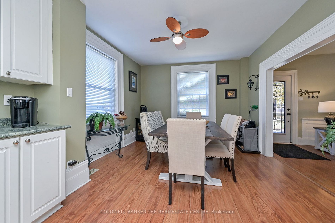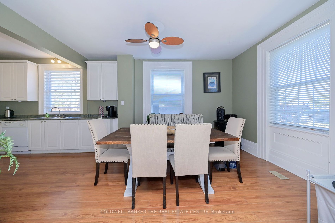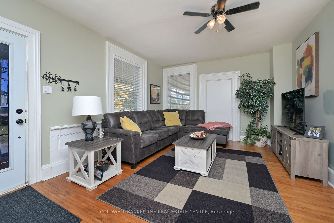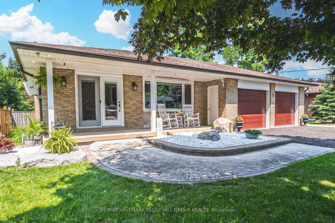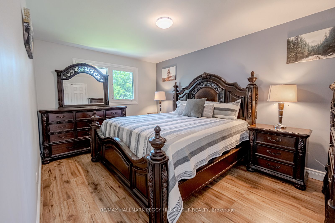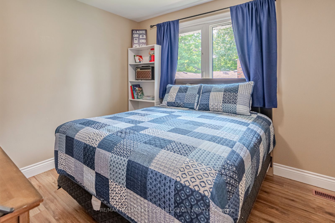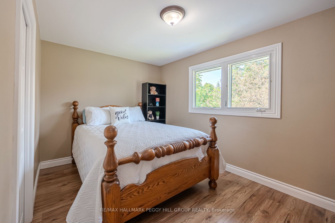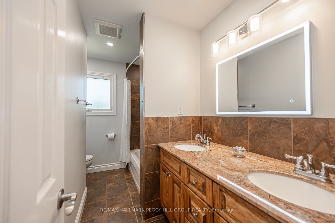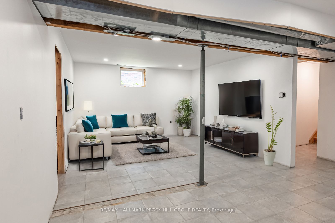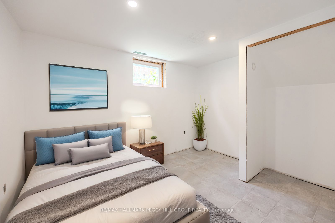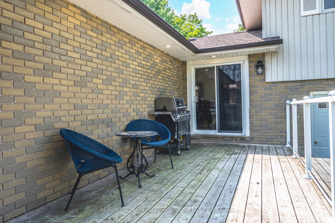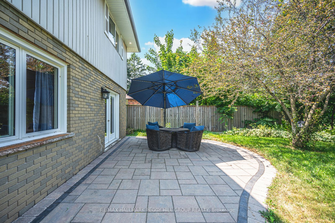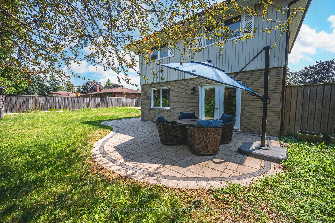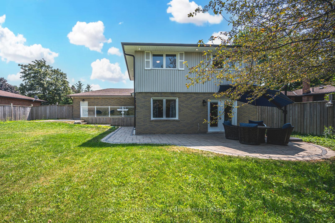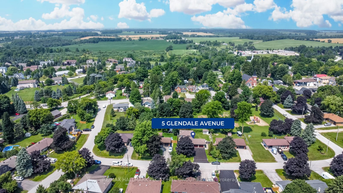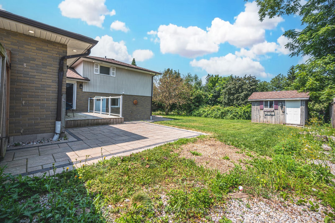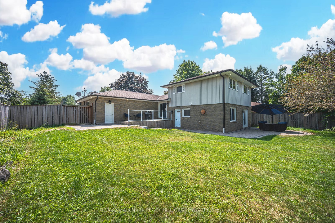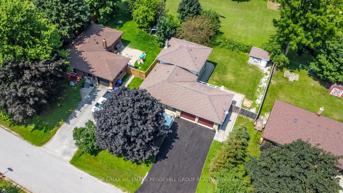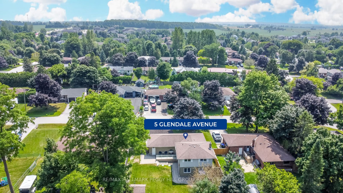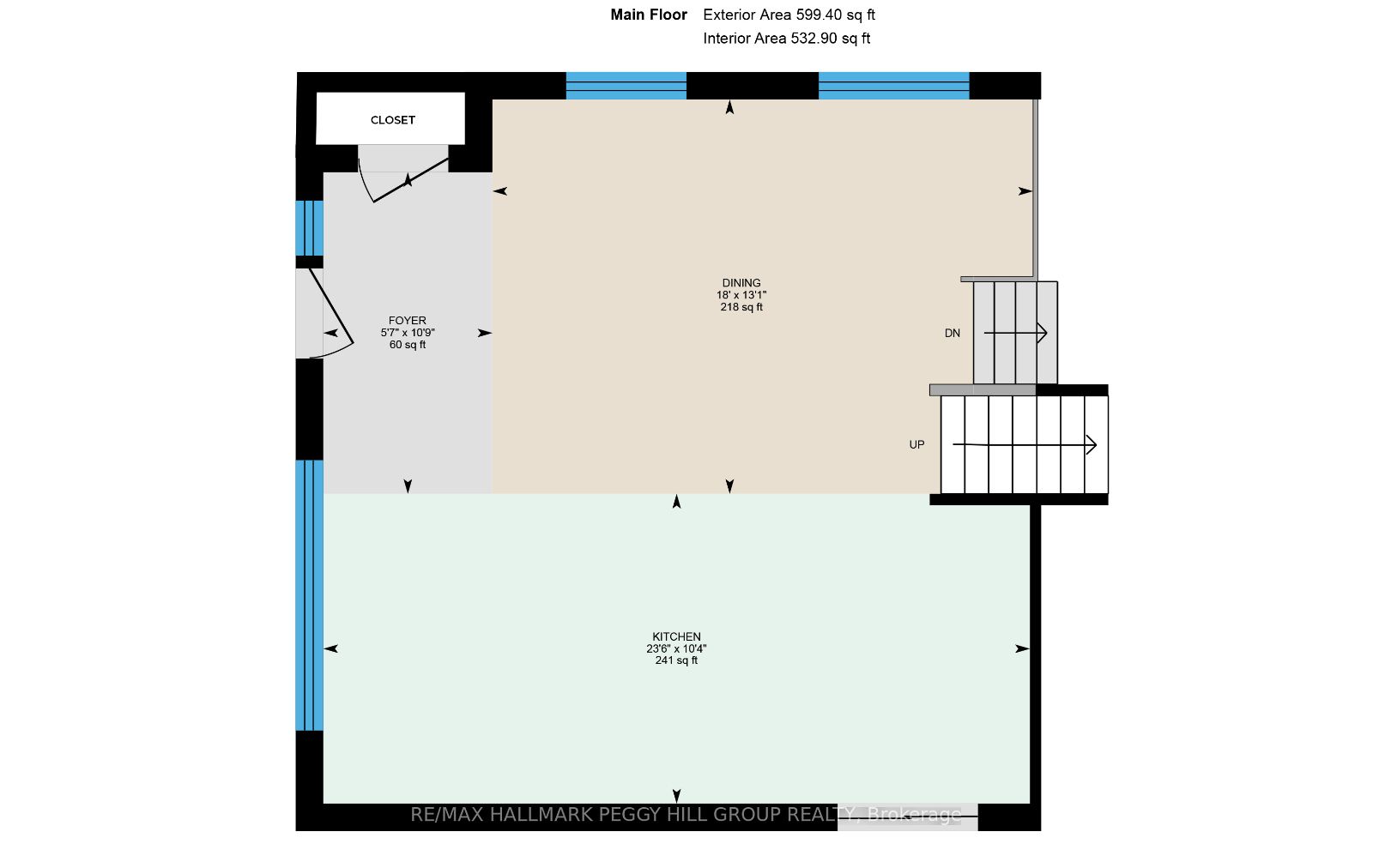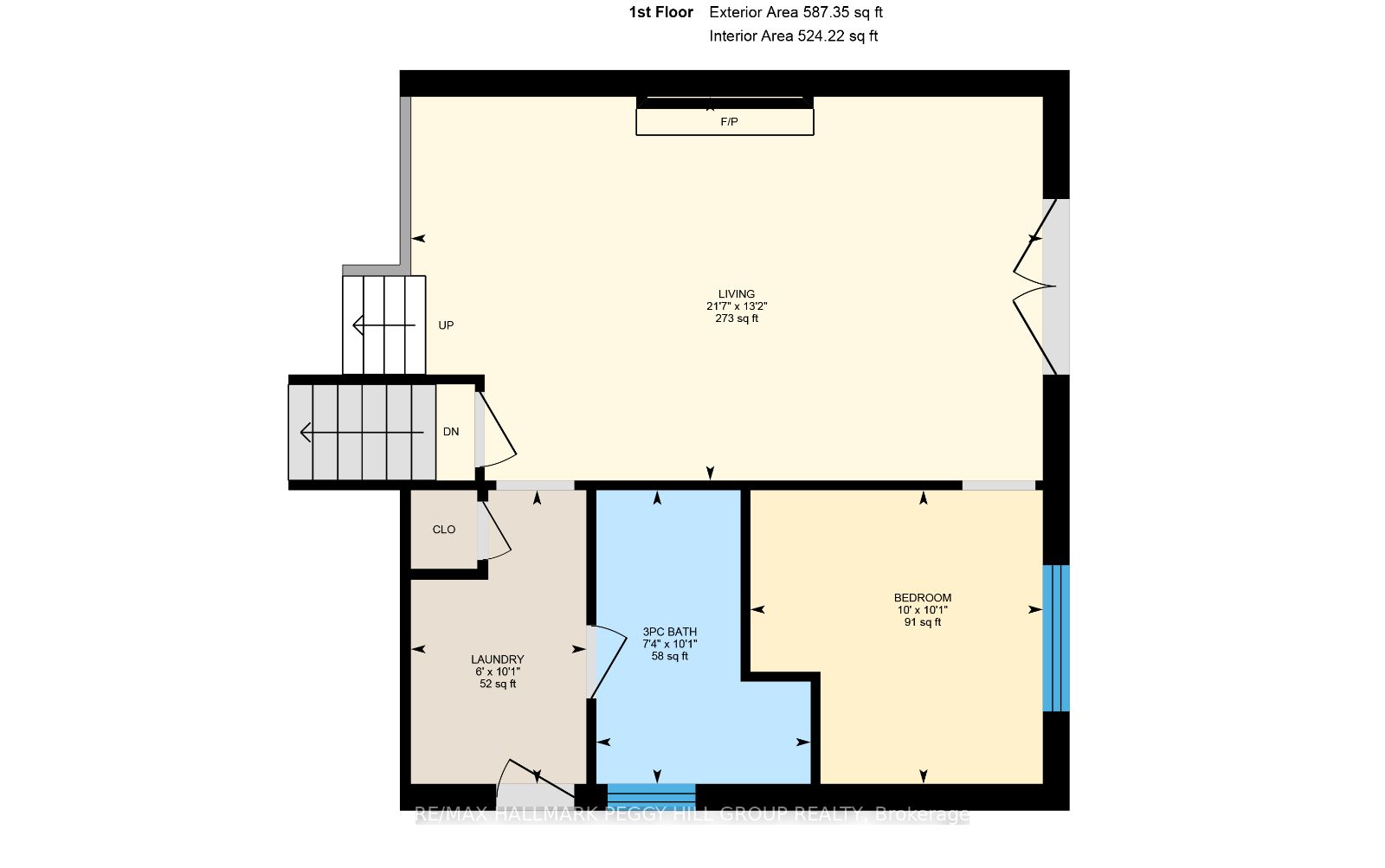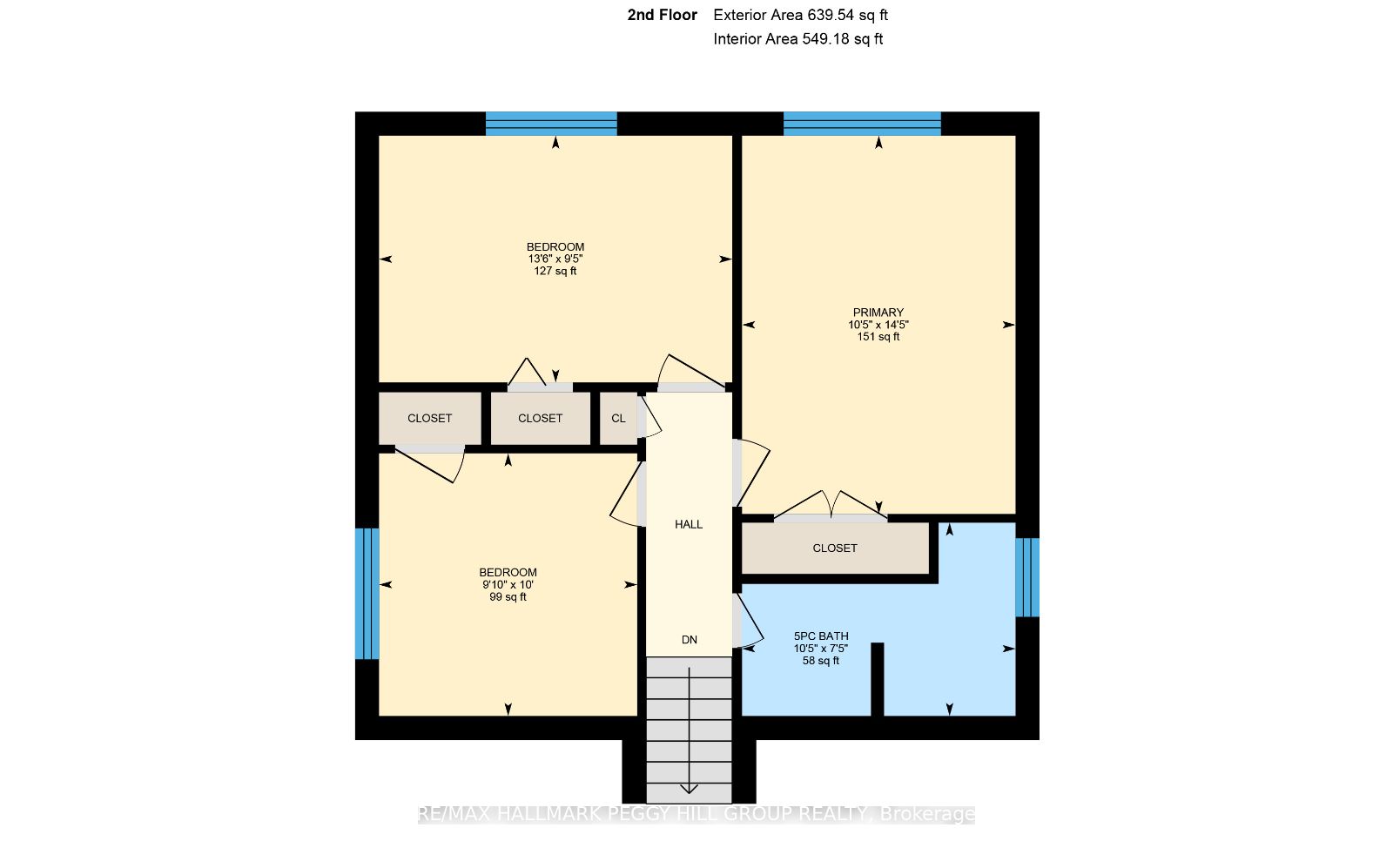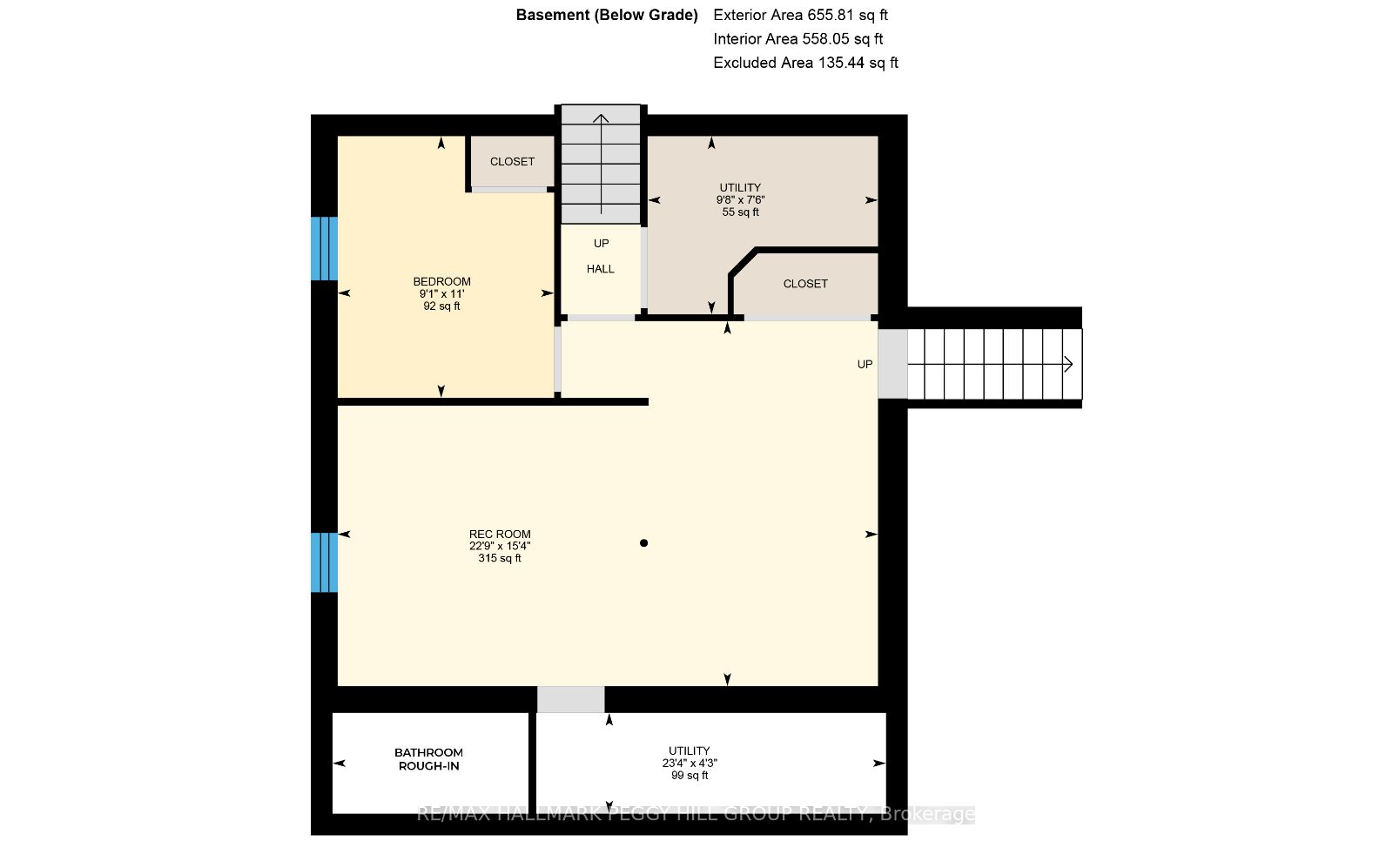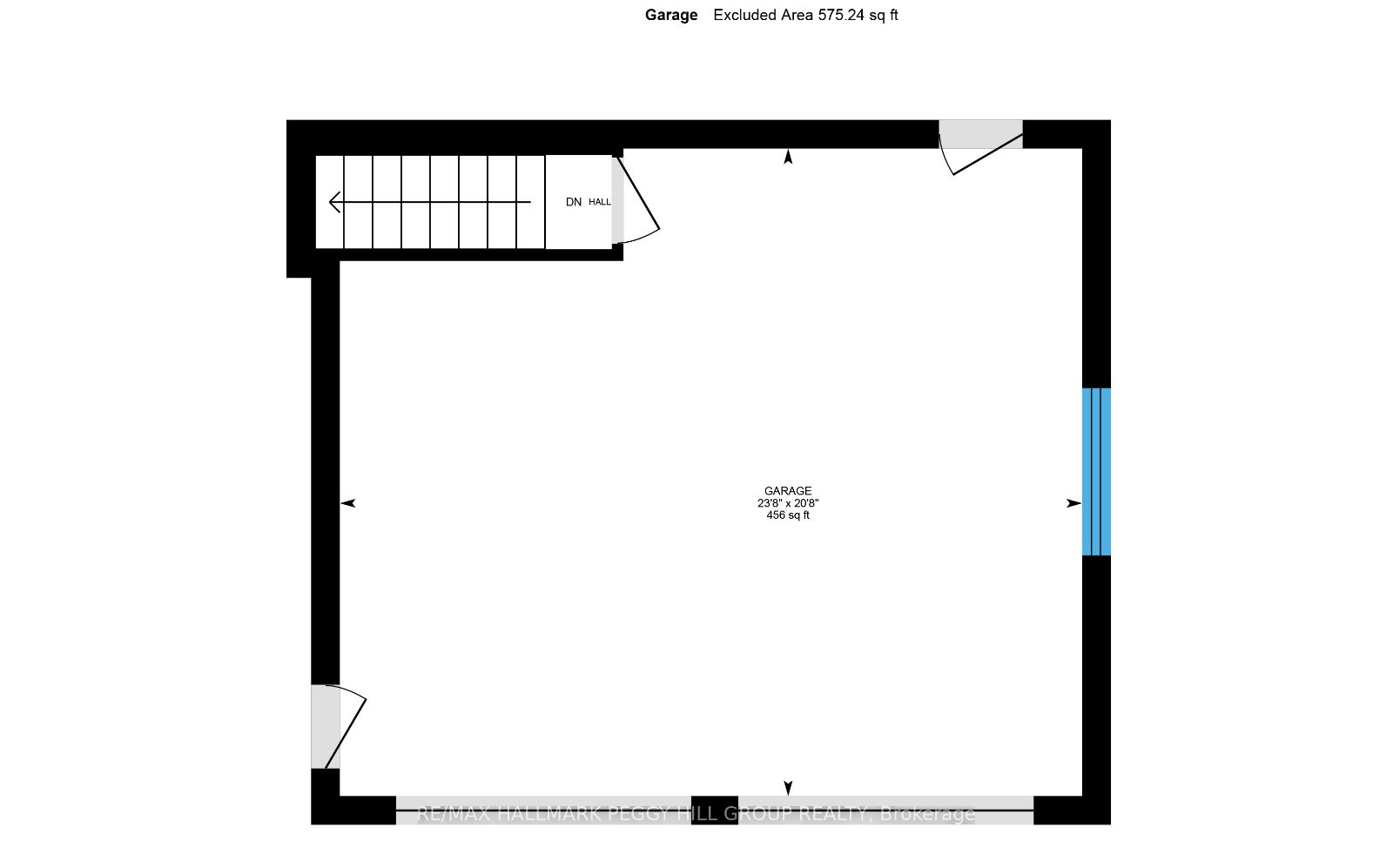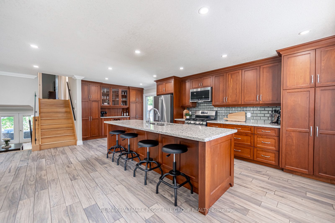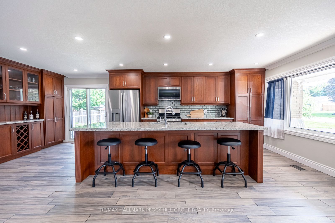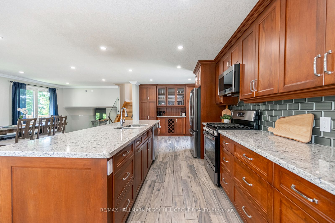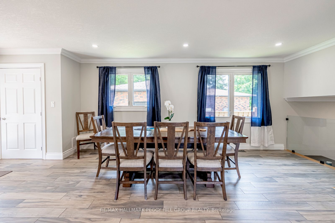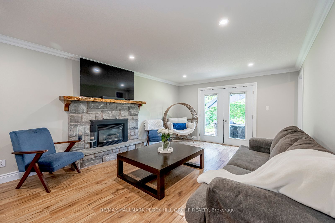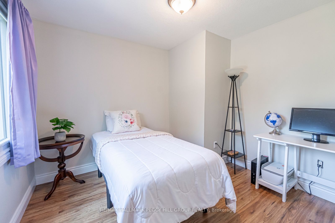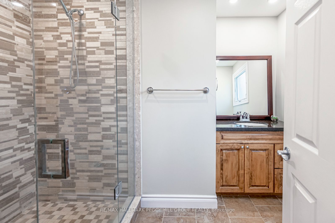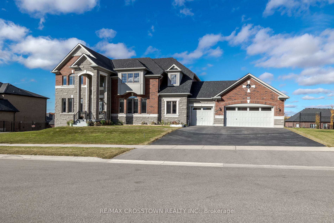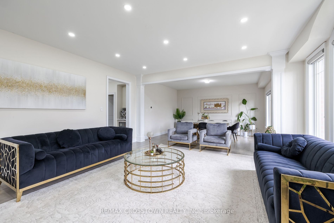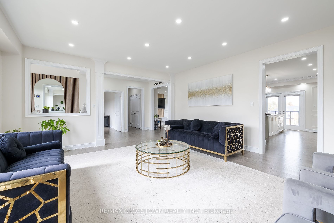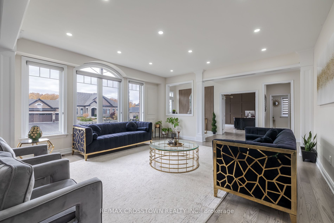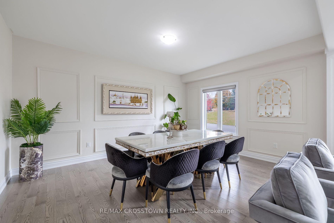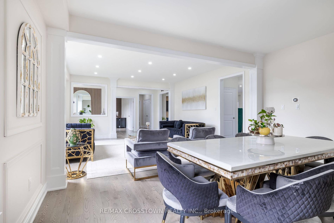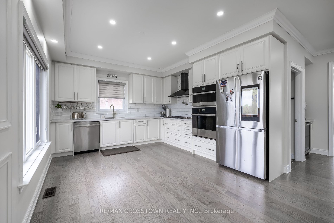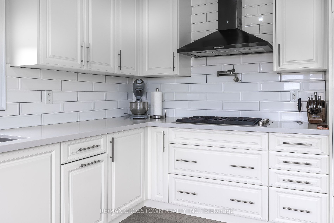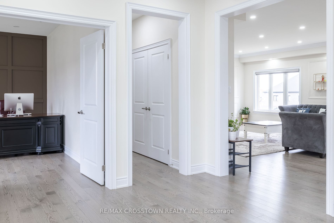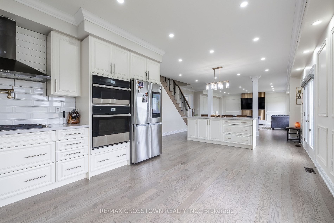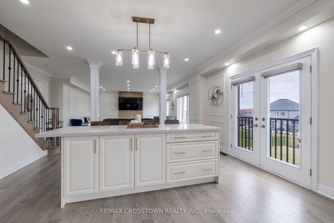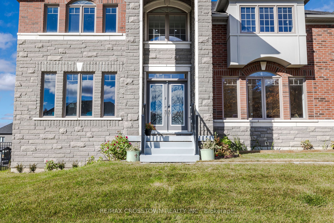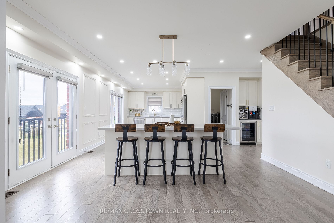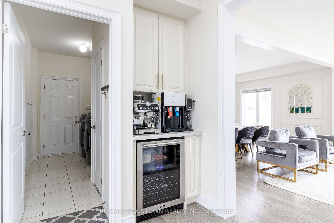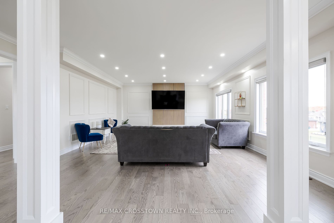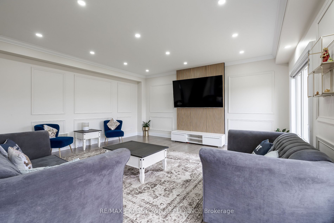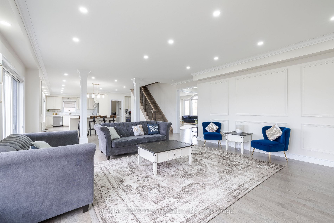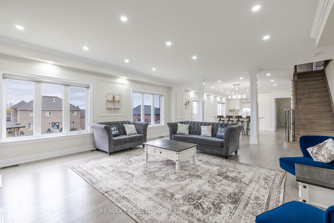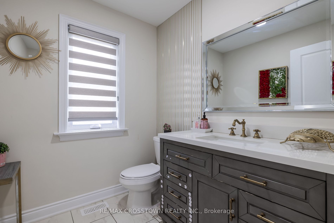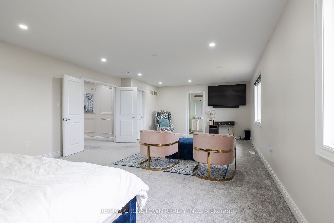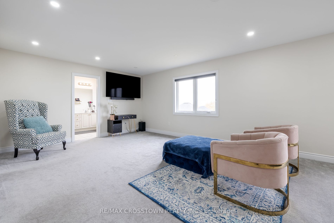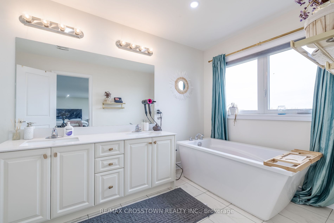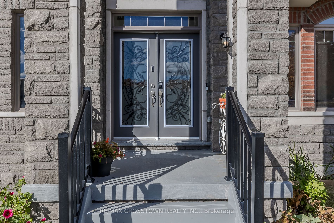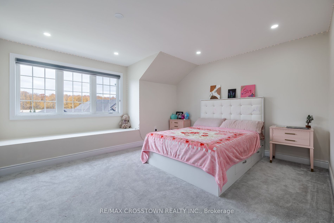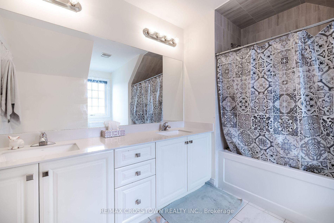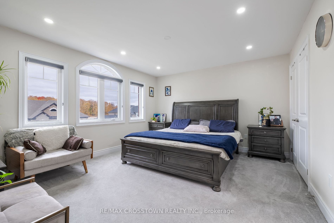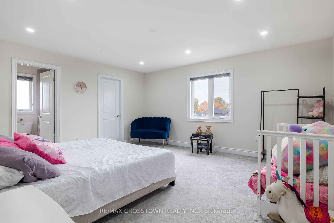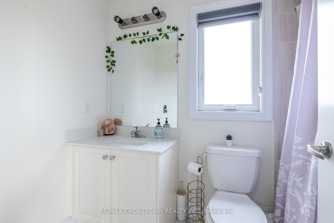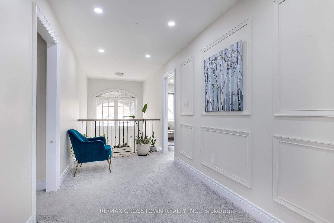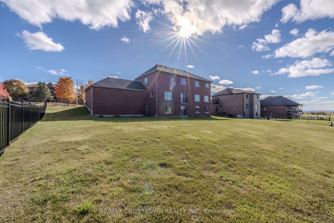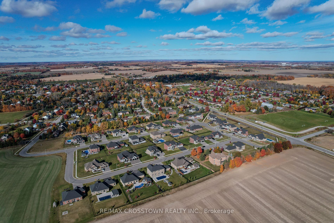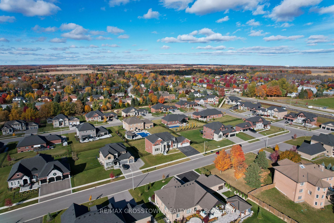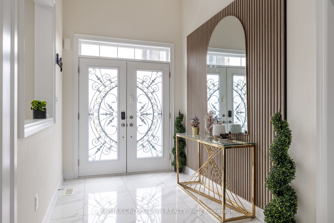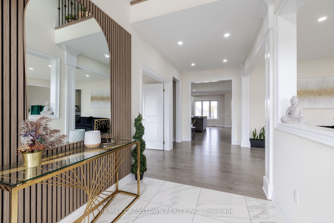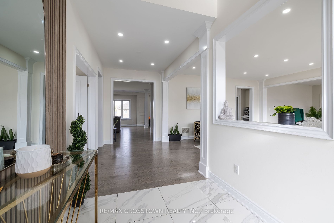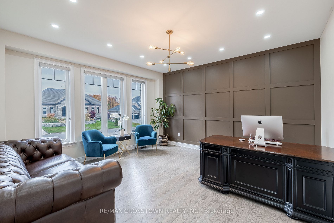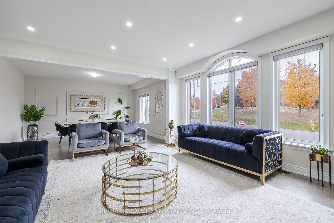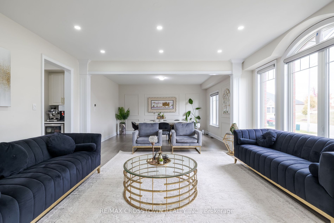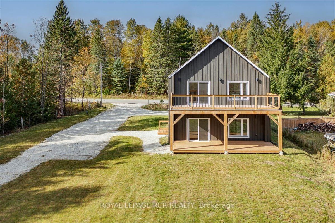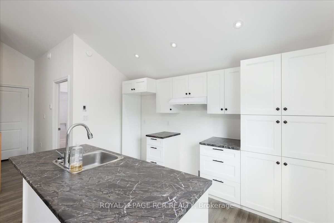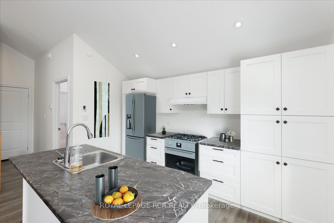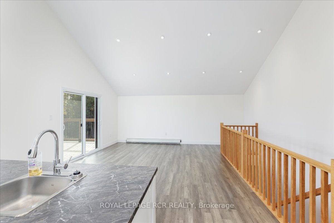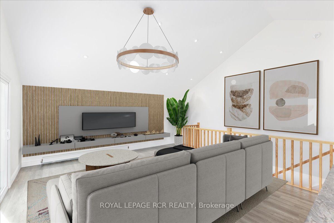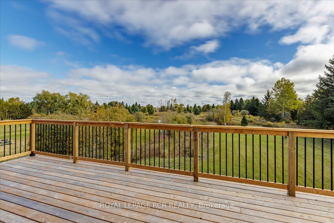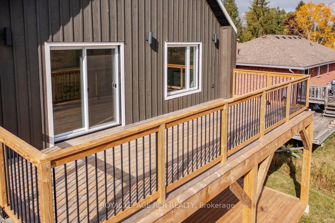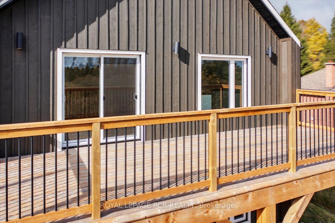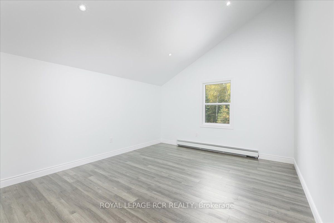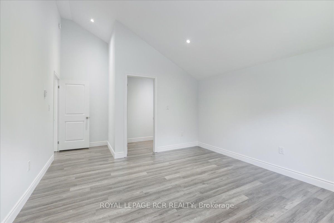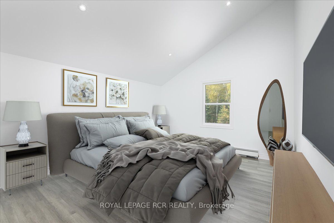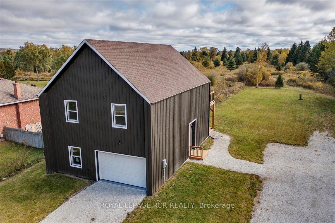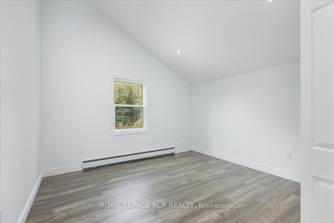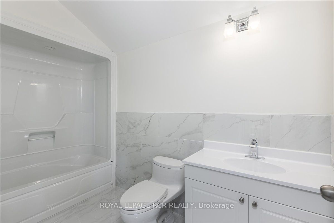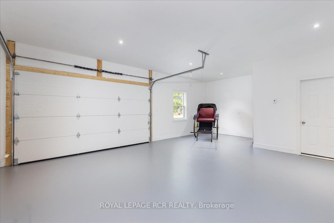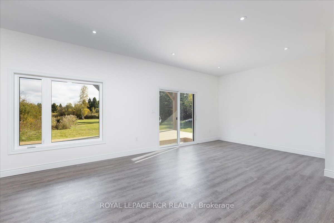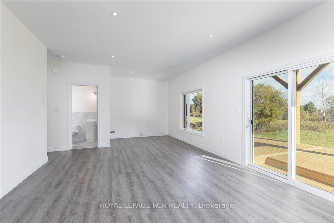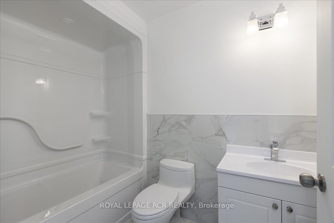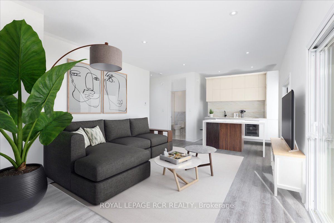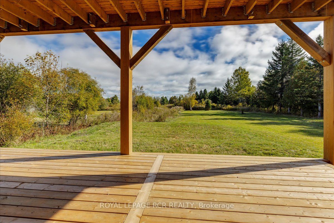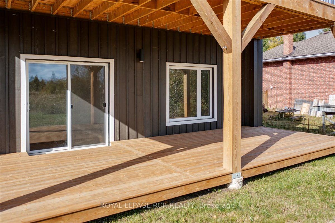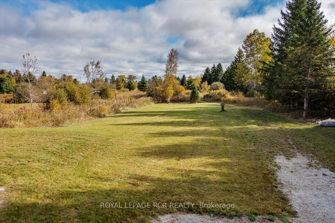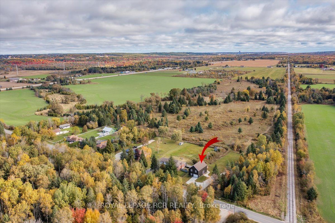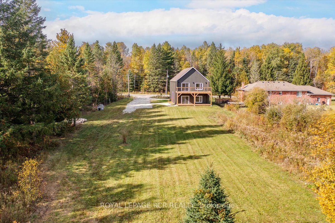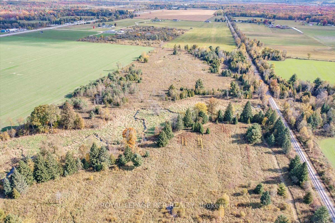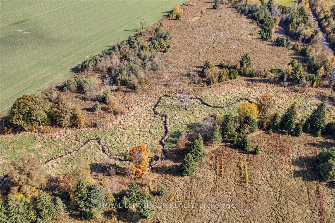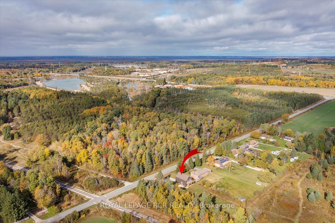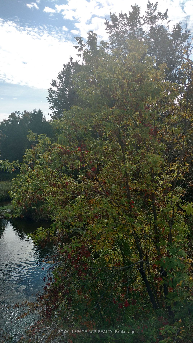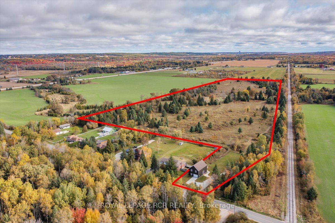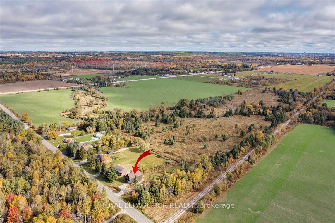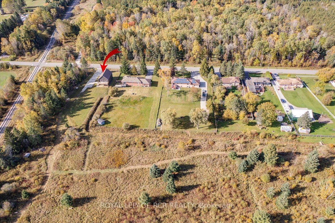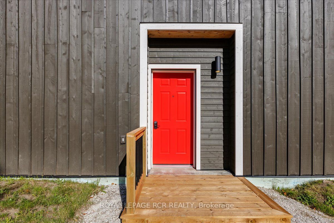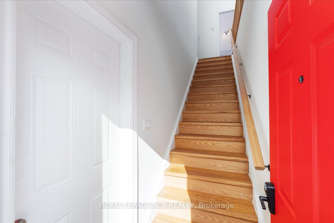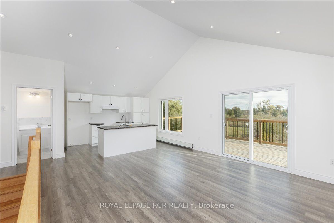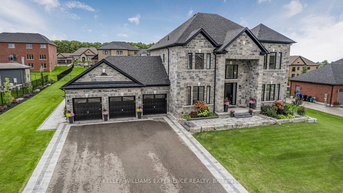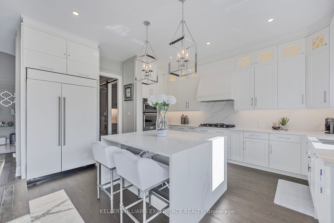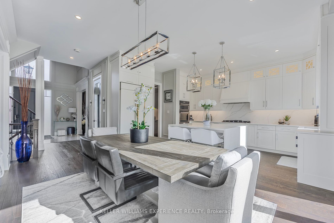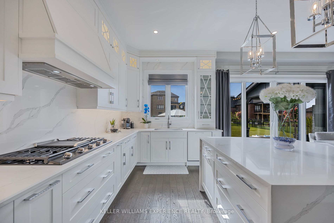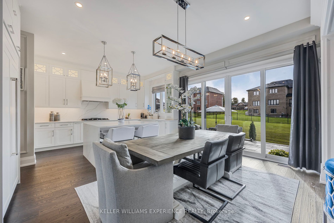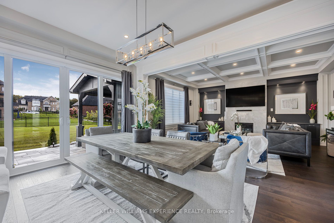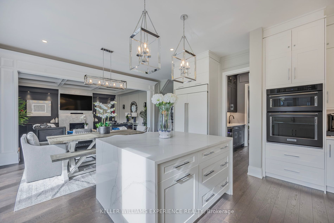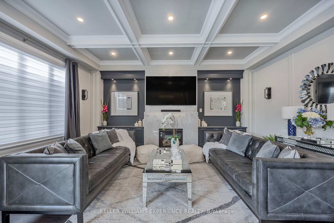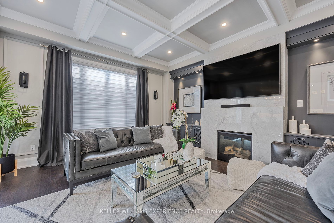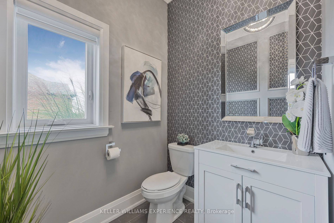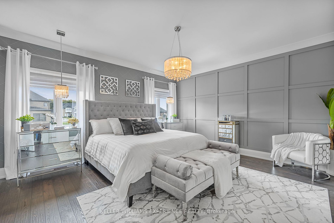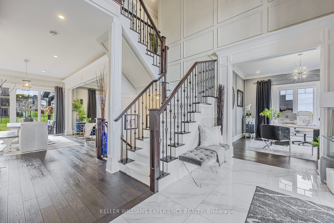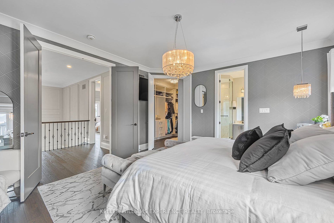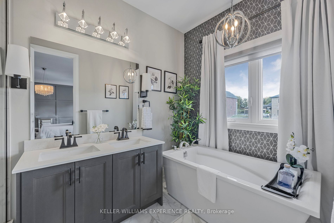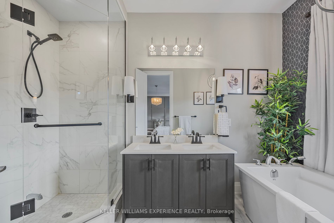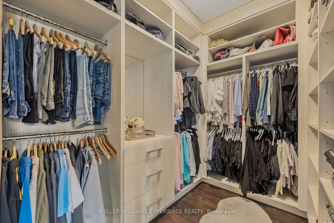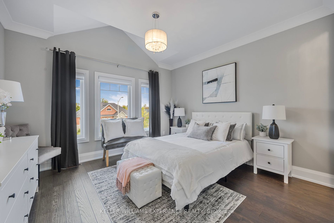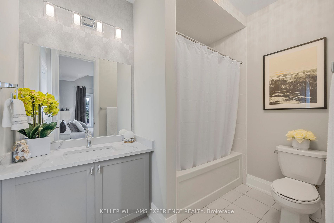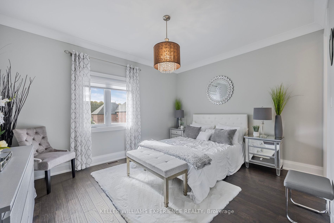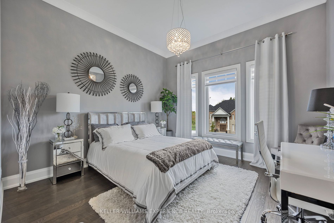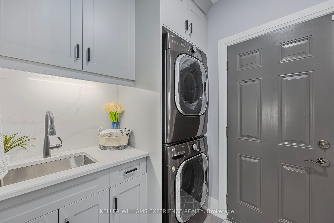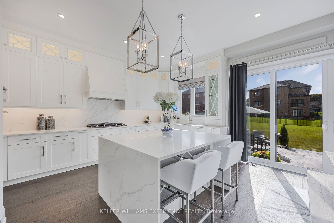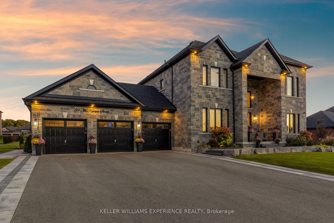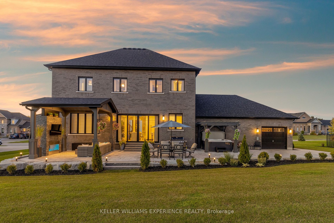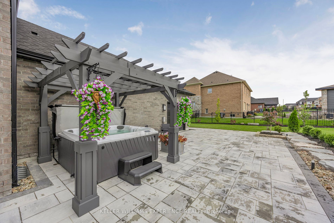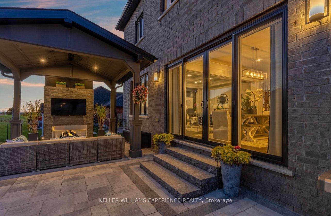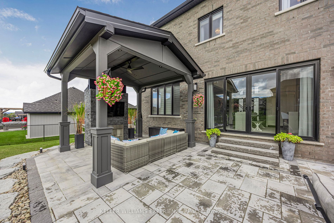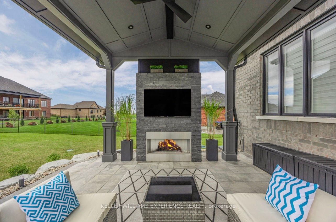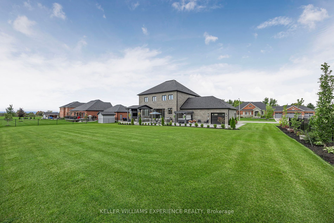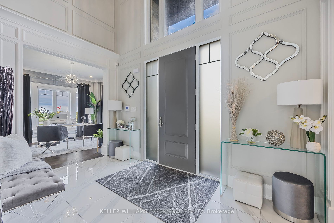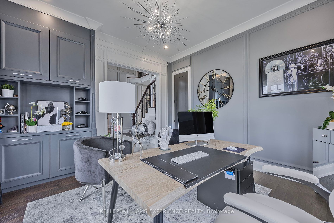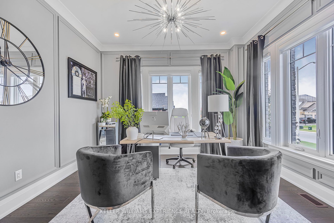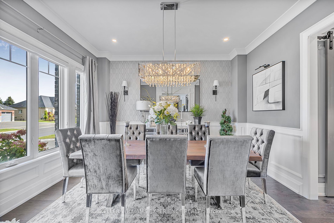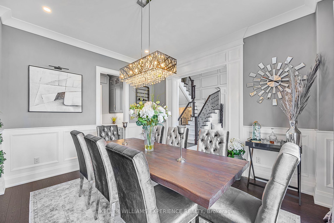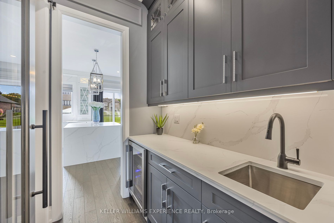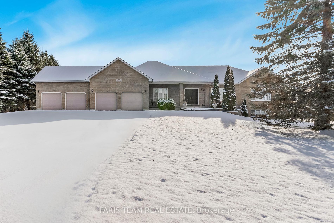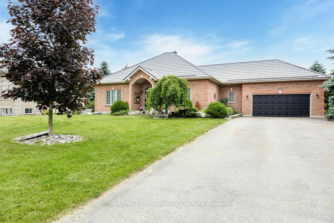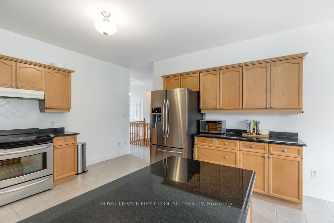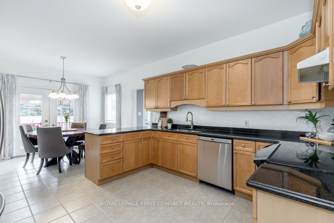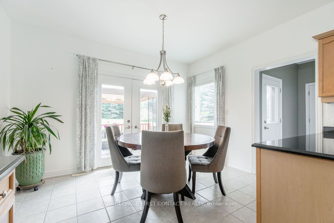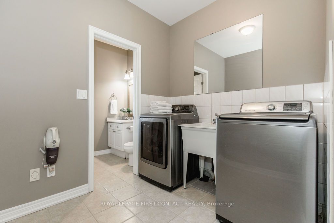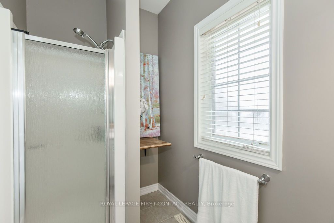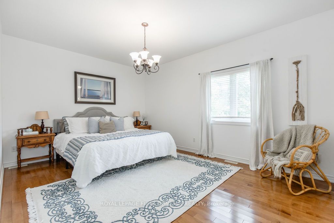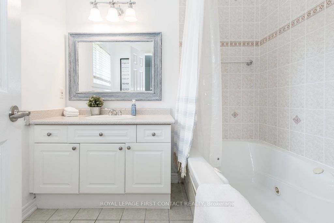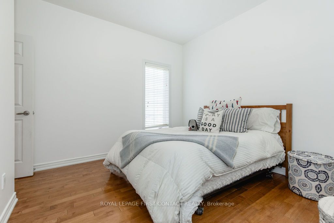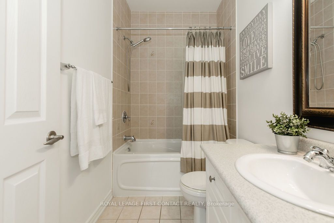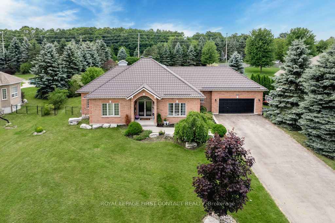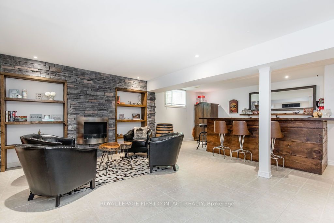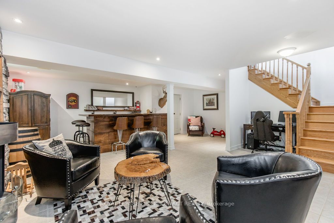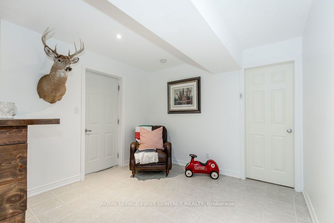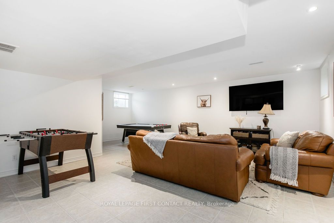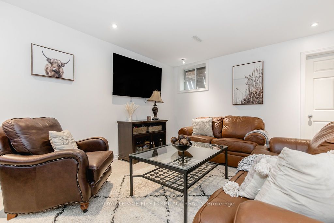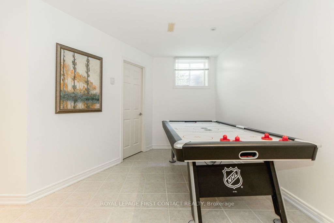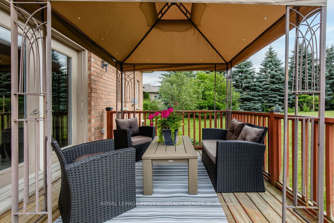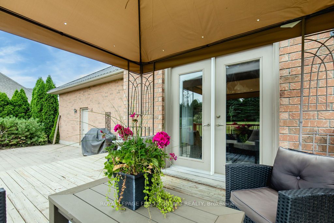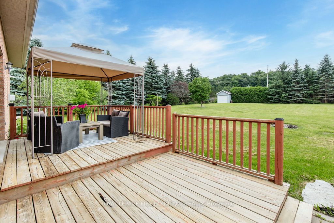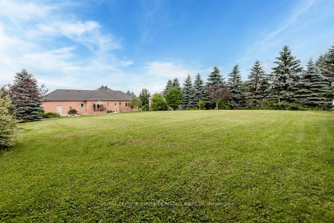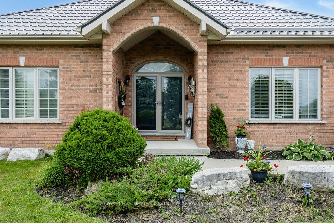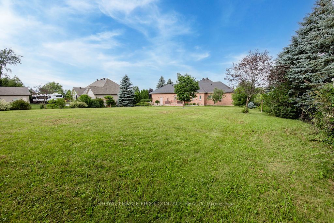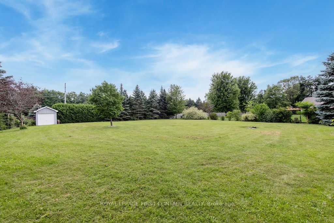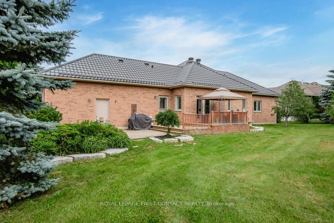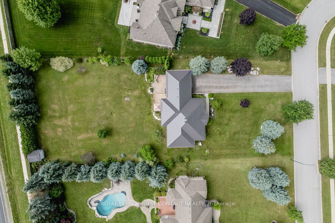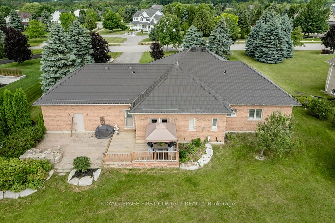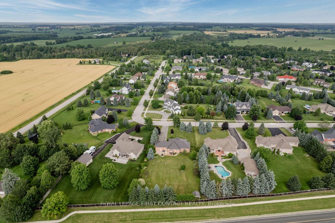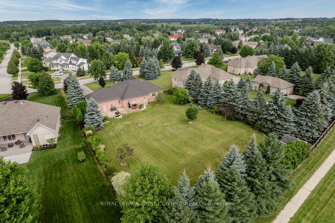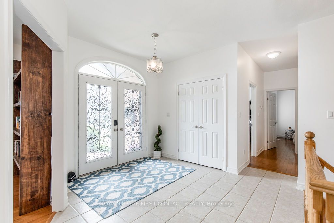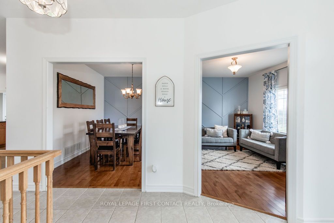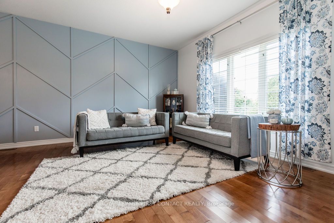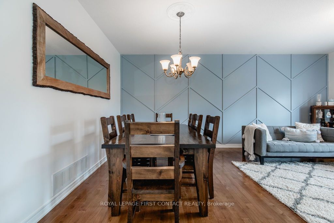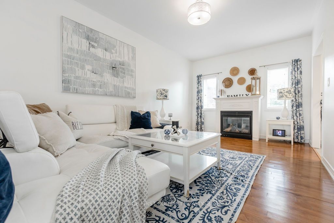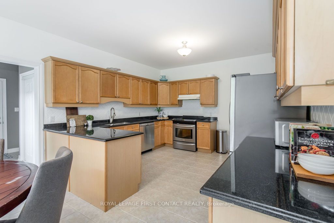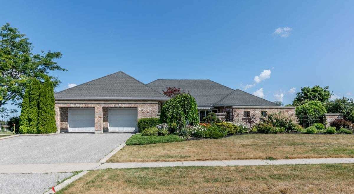Easy Compare [8]
285-287 Barrie StActive$965,000 |
5 Glendale AveActive$999,000 |
10 Stewart CresActive$2,198,900 |
8757 9th LineActive$1,099,000 |
39 Mckeown StActive$2,399,000 |
XX Vanderpost CresSold: |
31 Vanderpost CresActive$1,496,000 |
X Davis TrSold: 5 years ago - September 20 2019 |
|
|---|---|---|---|---|---|---|---|---|
|
|
|
|
|
|
|
|
|
|
| For Sale | For Sale | For Sale | For Sale | For Sale | For Sale | For Sale | For Sale | |
| Style | 1 1/2 Storey | Backsplit 3 | 2-Storey | 2-Storey | 2-Storey | Bungalow | Bungalow | Bungalow |
| Bedrooms | 5 | 4 | 4 | 2 | 4 | [please login] | 3 | [please login] |
| Baths | 4 | 2 | 5 | 2 | 4 | [please login] | 3 | [please login] |
| SQFT | 2000-2500 | 1500-2000 | 3500-5000 | 1500-2000 | 2500-3000 | [please login] | 2000-2500 | [please login] |
| Basement | Part Bsmt Unfinished | Finished Full | Unfinished W/O | None | Full Sep Entrance | Full Part Fin | ||
| Garage spaces | 2 | 3 | 1 | 3 | [please login] | 2 | [please login] | |
| Parking | 8 | 4 | 6 | 8 | 8 | [please login] | 10 | [please login] |
| Lot |
152 133 BIG LOT |
120 75 |
145 124 |
2071 81 BIG LOT |
145 124 |
280 114 BIG LOT |
||
| Taxes | [please login] | [please login] | ||||||
| Facing | [please login] | [please login] | ||||||
| Details |
Charming home in the Village of Thornton with plenty of old world character on spacious 133 x 152 ft lot (0.47 acres) . Ideal for multi-generation family. 5 bedrooms, 2 bathrooms + 2 washrooms + 2 laundry facilities. Pine flooring and wide older baseboards. Currently rented as 2 units on month to month basis with door partitions in upper hall and main level. Steps to community amenities, parks, playground, library, restaurants and local shopping. Easy access to Barrie, Alliston or GTA via Hwy 27 and Hwy 400. 2 Hydro meters with 2 separate 200 amp services |
CHARMING THORNTON HOME WITH MODERN UPGRADES & IN-LAW POTENTIAL! Get ready to fall in love with this showstopper! This impeccably maintained home is your ticket to new memories and endless good times. From the moment you arrive, you'll be wowed by the newly paved driveway leading up to a charming covered front porch, the perfect spot to sip your morning coffee or welcome guests with style. Step inside and prepare to be dazzled by the stunning upgrades throughout. The heart of this home is the kitchen, and it's a total knockout! With tons of storage, a sleek dry bar, a pantry, and top-of-the-line stainless steel appliances, you'll be the ultimate host, whether it's a grand dinner party or a cozy family meal. The modern vibe continues with newly stained stairs, updated railings, and chic glass accents that set the tone for luxury. The expansive living room is the ultimate hangout spot, perfect for relaxing by the cozy fireplace on a chilly evening or throwing open the walkout doors for epic summer barbecues in your backyard oasis. Upstairs, you'll discover three generously sized bedrooms, each a sanctuary of calm after a busy day. The luxurious 5-piece bath is your spa retreat, offering modern fixtures and plenty of space to unwind. And there's more! The partially finished basement is bursting with potential. Its separate entrance is the ideal spot for a potential in-law suite, a private space for older kids, or a cozy guest area. This home is the total package, backing onto a serene park with beautiful views and a peaceful setting. With its perfect blend of modern flair and classic charm, this #HomeToStay is a rare find in a friendly and welcoming community. |
Absolutely bright and Stunning 3 years New Family Home and an entertainer's paradise On Huge Lot 124 ft x 145 ft deep, 3 car garage. Enjoy being in a Prestigious Estate Neighbourhood. Exquisite 4 bedrooms, Over 4200 Sq ft. Get spoiled in a country setting with beautiful sunsets. Inside Boasts 9' Ceiling pot lights and hardwood throughout main fl, Extensive Upgrades W/Large Formal Rooms. Call it Den Or Office Space Perfect For Working From Home Or Kids Room! Kitchen offers Quartz Counters, lots of cupboards, Gas Stove, Stainless Steel Appliances, Centre Island, A True Chef's Kitchen! Breakfast Area W/Walk-Out To future Deck. Large Family Room W/ Gas Fireplace & welcoming Living/ Dining room. Main level Laundry For Convenience. Appreciate the luxury of generous size rooms! Primary Bedroom W/ Walk-In Closet & 5 Piece En-suite. All Additional Bedrooms W/ En-suite bathroom & Large Closets! W/O Basement for huge backyard. Minutes south of Barrie w/all amenities. multi Zone Irrigation System. This home is Ready for endless possibilities for entertainment and family living. |
Stunning new home with a million dollar view! Bring the in-laws and your imagination to this 35.5 acre paradise. Open concept and vaulted ceiling add to the majesty of the upper level. Large deck to enjoy the nature that abounds on this gorgeous property with several rare species of trees and abundant wildlife. Bear creek runs through this quiet and serene property. Main floor could be a self contained in-law suite with a private deck. Energy efficient radiant heating system. Filtered HRV unit with individual air flow into each room. Natural gas on demand hot water (owned). Ample parking at this beautiful, newly constructed country property. Kitchen on 2nd floor with an additional roughed in kitchen on main floor. This is a Must See Property!! Note: This home is virtually staged. Taxes to be assessed. |
This idyllic haven boasts soaring 10ft ceilings on the main floor, while the upper-level features 9ft ceilings and showcases 8ft interior doors throughout adding richness to the homes aesthetic. Attention to detail is evident in every room with 9 baseboards, crown molding, elegant light fixtures, and upgraded trim and molding work, elevating each space with a touch of sophistication. The main floor showcases an office featuring built in bookshelves and custom cabinetry. A welcoming formal dining room with wainscotting, and custom trim work showcases the meticulous craftmanship which enhances the homes appeal. A butlers pantry connects you to a timeless custom kitchen with built in appliances including a custom refrigerator with custom panels, gas stove top, built in oven, and an island with quartz waterwall countertops. The expansive eat in area features an impressive wall-to-wall sliding door to your private outdoor entertaining area. The lavish living room features coffered ceiling with pot lights, gas fireplace with a marble backdrop, and custom built-ins. Retreat to your oversized primary suite with a custom walk-in closet. Experience luxury in the beautifully designed 5-piece ensuite bathroom featuring porcelain tiles, spacious stand-alone soaking tub, elegant double sinks, and a frameless glass shower. The upper level showcases three additional bedrooms, including a stunning suite with a dedicated 4-pc ensuite. The two remaining bedrooms are thoughtfully connected by a Jack and Jill 3-piece bathroom. One of these bedrooms boasts impressive 12-foot ceilings, adding an extra touch of grandeur. After savoring the beautifully designed interior, retreat to your tranquil backyard and relax in your hot tub under a custom pergola, overlooking an interlocking patio, and landscape lighting. The covered gazebo features pot lights, an outdoor television, gas fireplace, with stone backdrop perfect for entertaining. This stunning home is ready to welcome you! |
Located in a sought-after enclave in the quaint town of Thornton, this estate home is just 10 minutes from south Barrie, and 45 minutes from the GTA making it an ideal location for commuters. This home is situated on a sprawling lot with plenty of greenery, perennial flowers and ample space. The entire lot is conveniently kept with an irrigation system to help maintain a plush green lawn.Inside you will find a flowing layout with room for everyday family living. Hosting family events, and entertaining guests is a pleasurable breeze at this home with plenty of space to spare.Large principal rooms highlight the main floor, including an open-concept kitchen and breakfast area, a versatile dining and living room combination, plus a separate family room with a fireplace flanked by windows for plenty of natural light.Tucked away is a sizeable laundry room, convenient 3-piece bathroom, and a mudroom with access to the double garage and backyard. All main-level bedrooms are on the opposite side of the home from the principal rooms, providing peace and privacy in the evening. The primary suite boasts a walk-in closet and 4-piece ensuite with a jet tub, while the remaining family bedrooms on this level are served by the main 4-piece bathroom. The lower level expands your living space offering a large recreation room, bar area, seating area and additional bedroom. A large storage room, cold cellar and a 25x30 utility room. Outside, detailed landscaping lines the front walkway, while mature trees line the entirety of the backyard. A multi-tiered deck and patio provide space for your barbeque, dining table and seating, and ample greenspace is ideal for children and pets to play. A large shed with a garage door provides additional storage of tools and toys throughout the year. A rare offering in this area, this home is sure to please. |
||
| Swimming pool | ||||||||
| Features | ||||||||
| Video Tour | ||||||||
| Mortgage |
Purchase: $965,000 Down: Monthly: |
Purchase: $999,000 Down: Monthly: |
Purchase: $2,198,900 Down: Monthly: |
Purchase: $1,099,000 Down: Monthly: |
Purchase: $2,399,000 Down: Monthly: |
[Local Rules Require You To Be Signed In To See This Listing] |
Purchase: $1,496,000 Down: Monthly: |
[Local Rules Require You To Be Signed In To See This Listing] |
