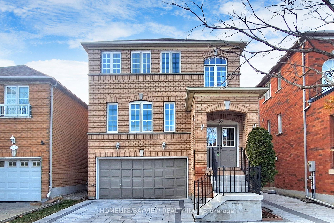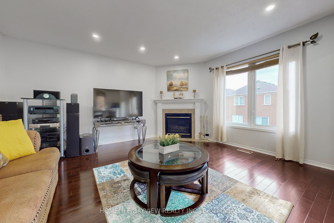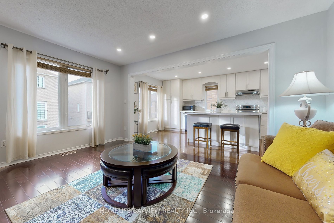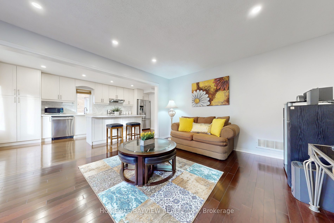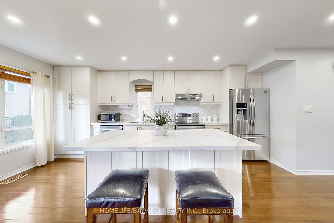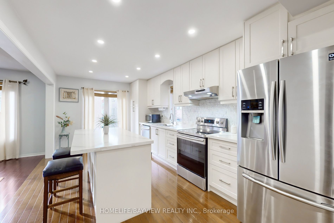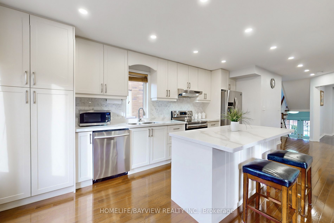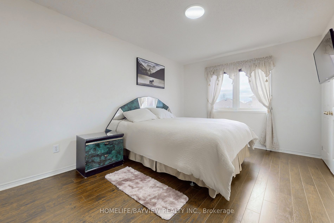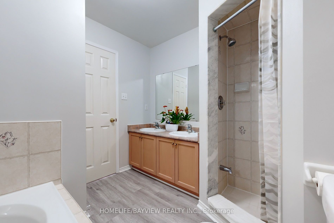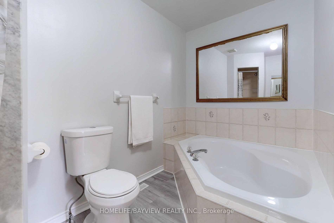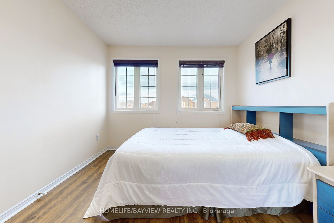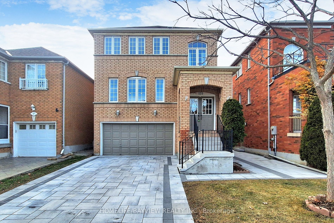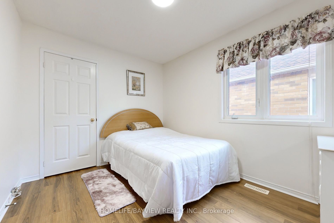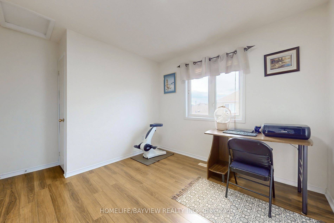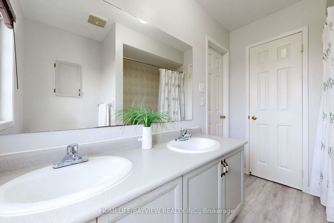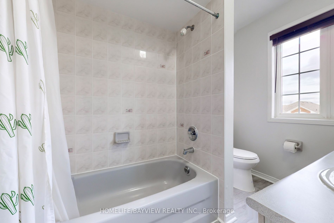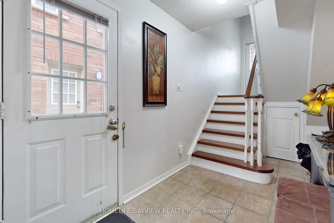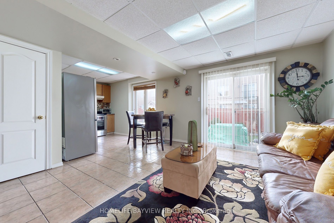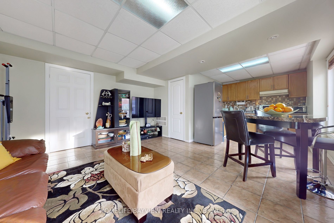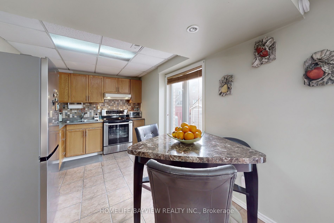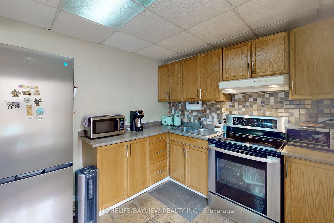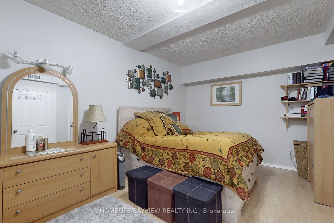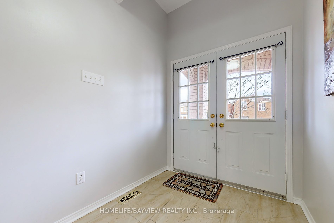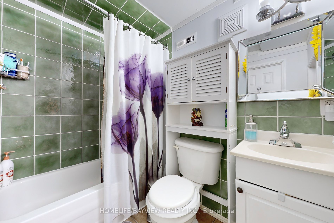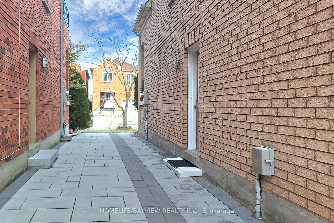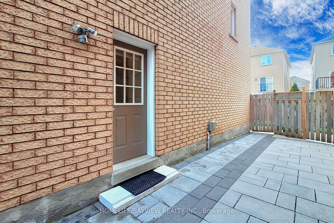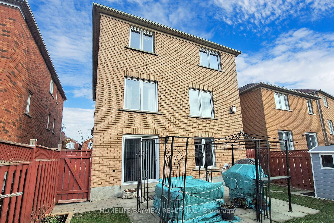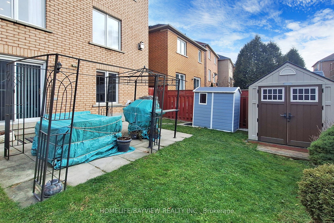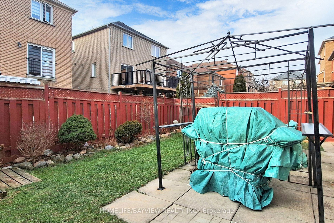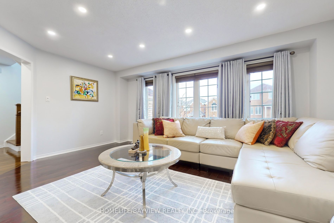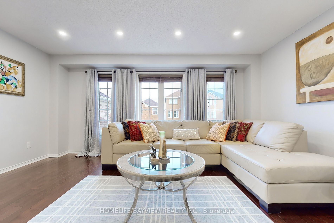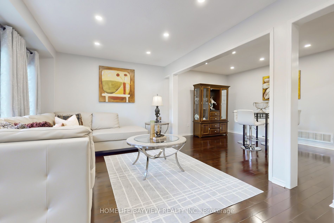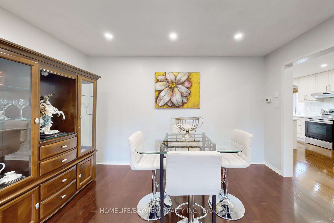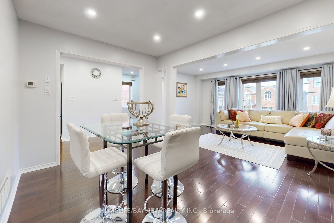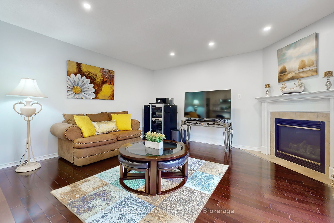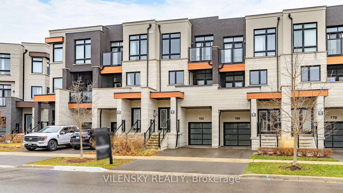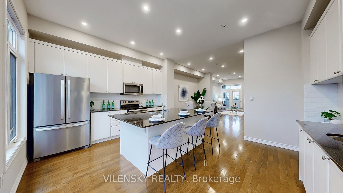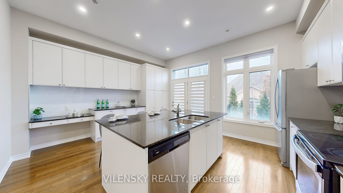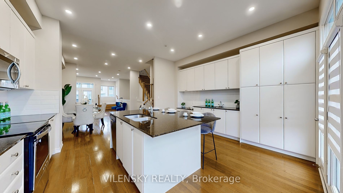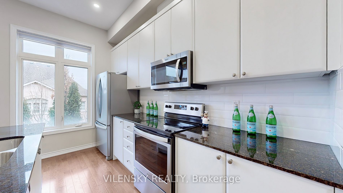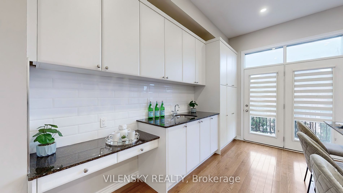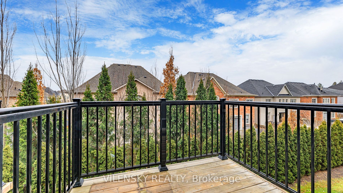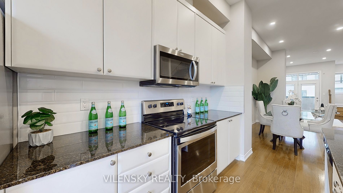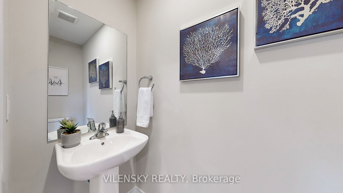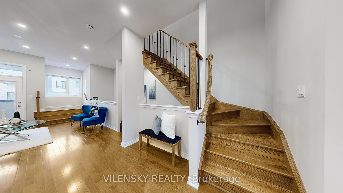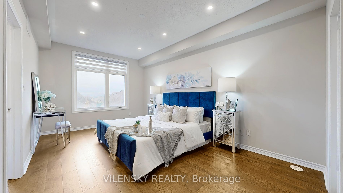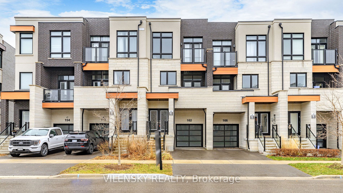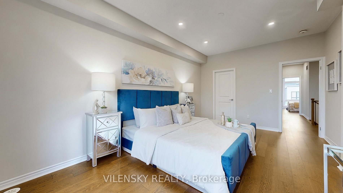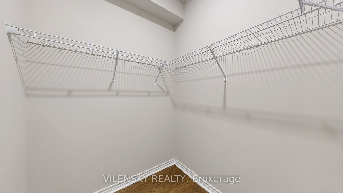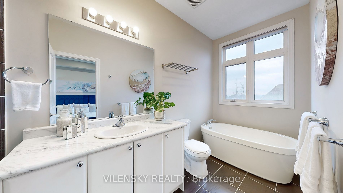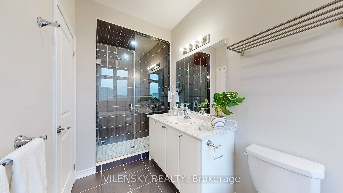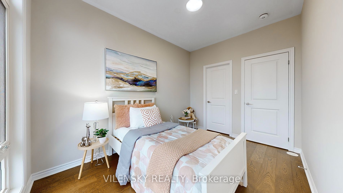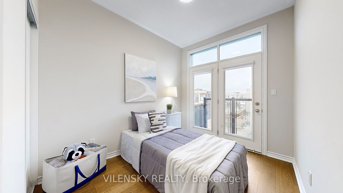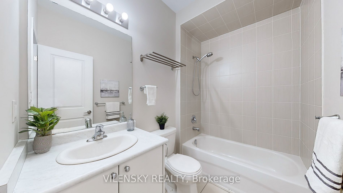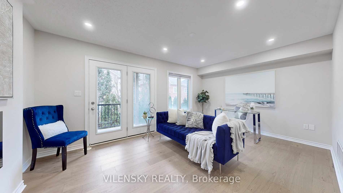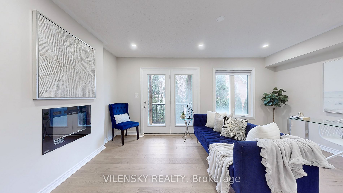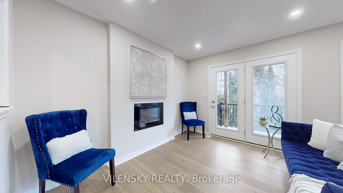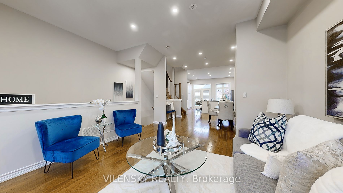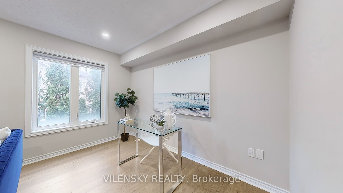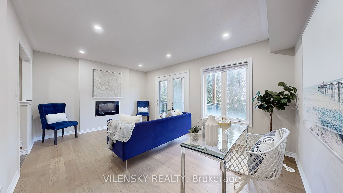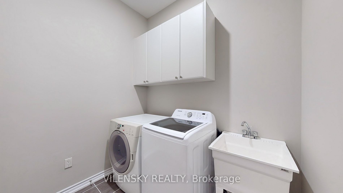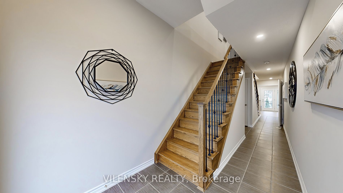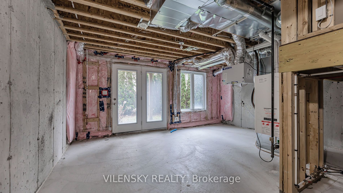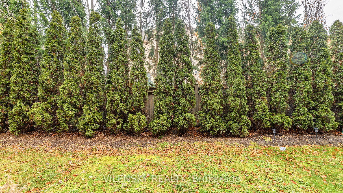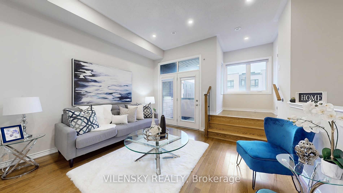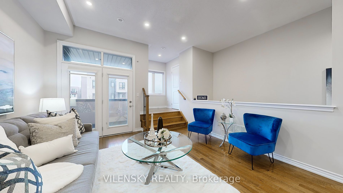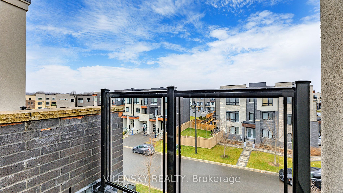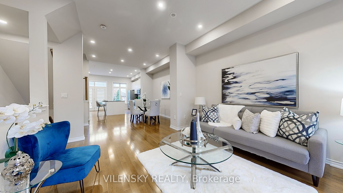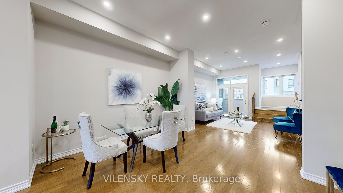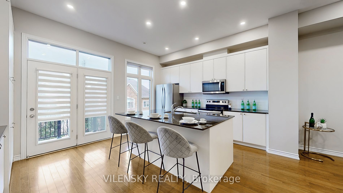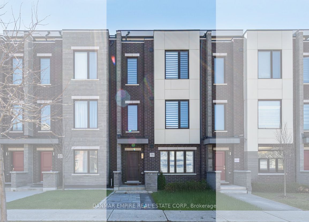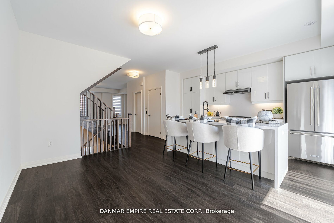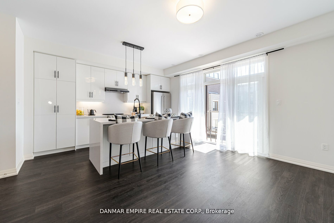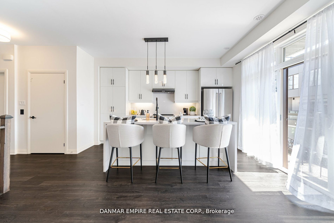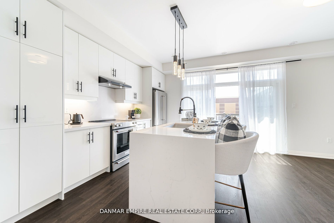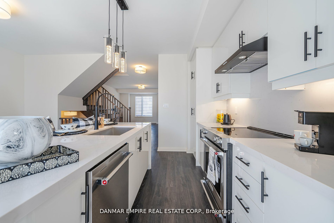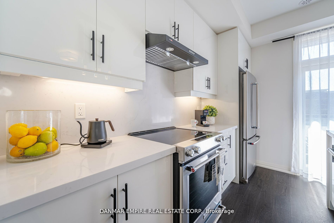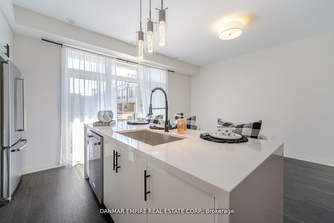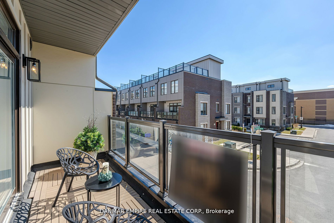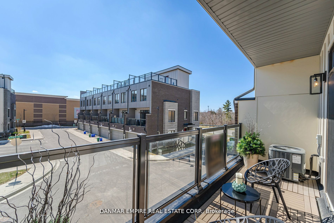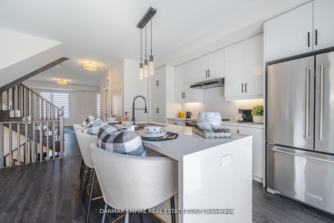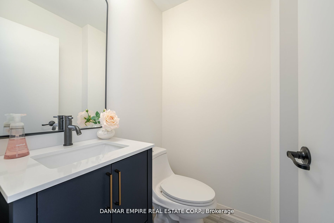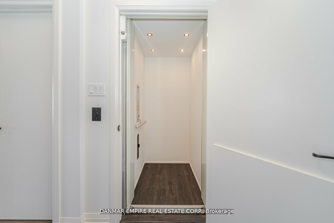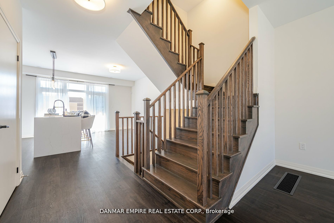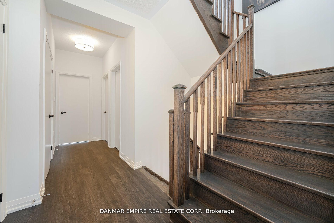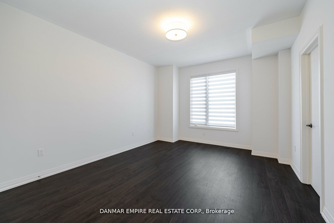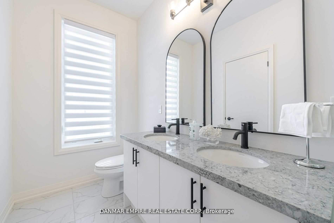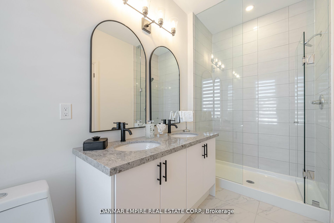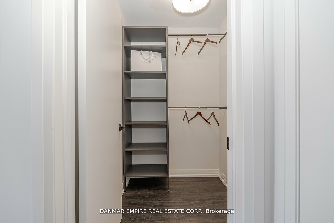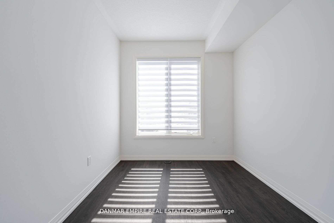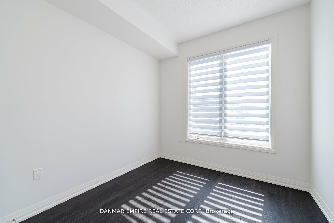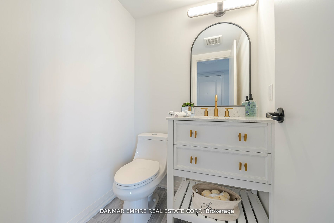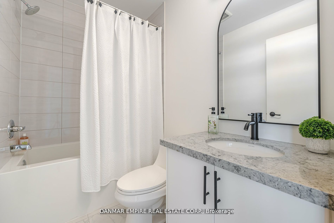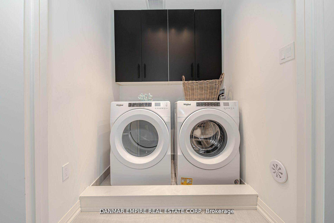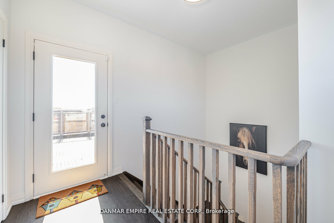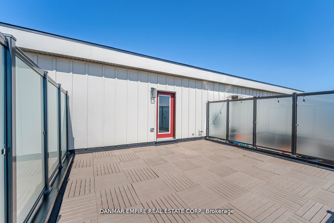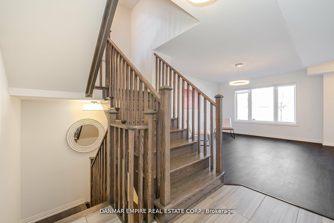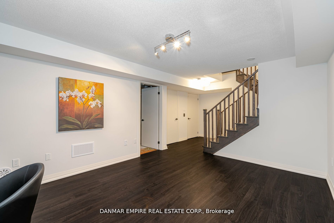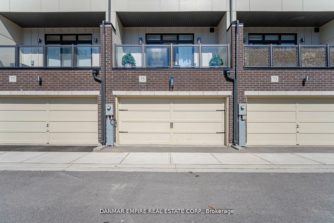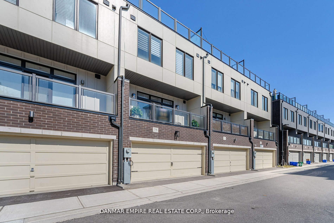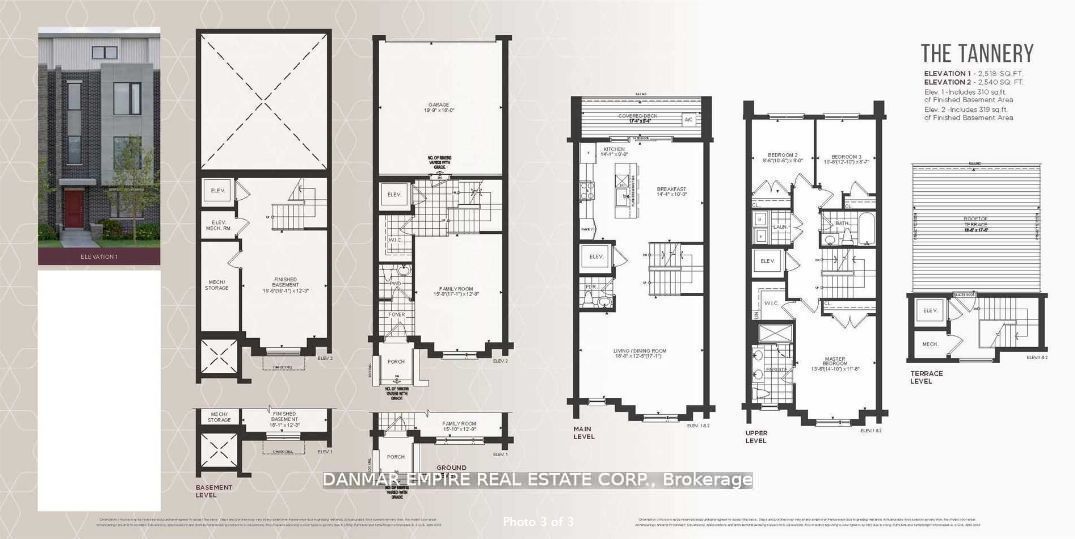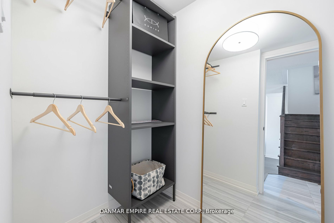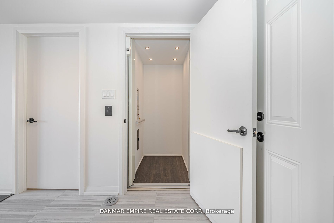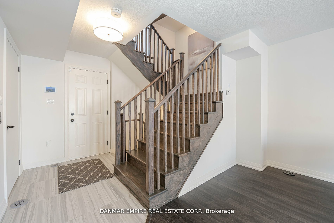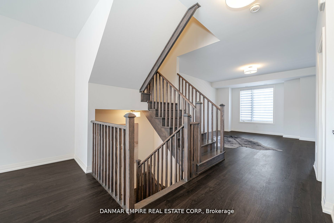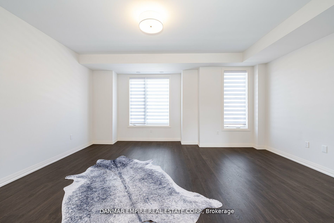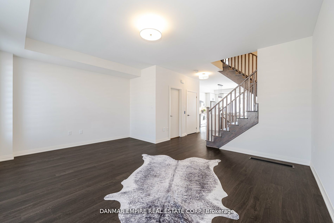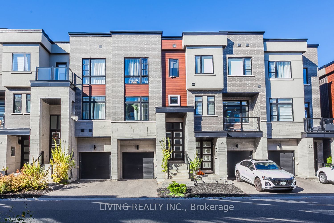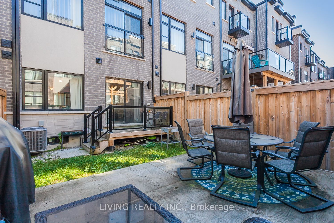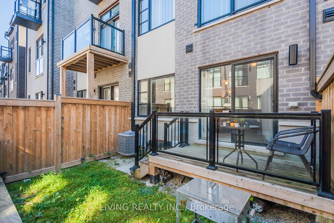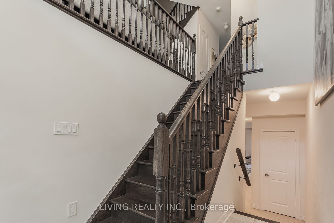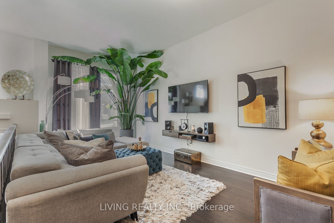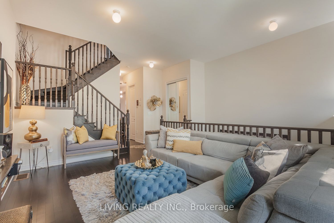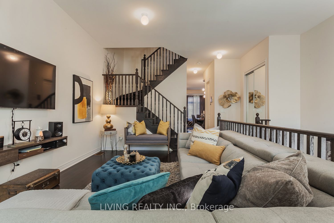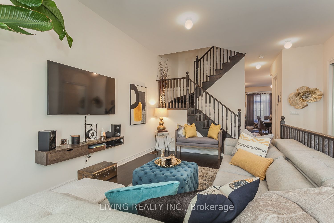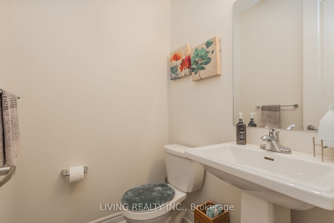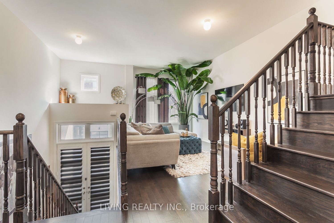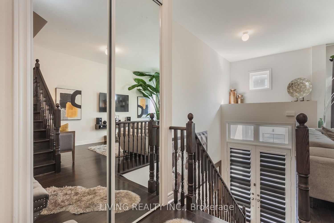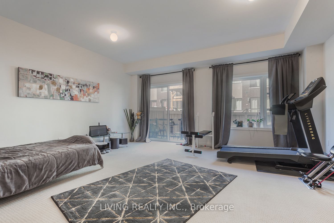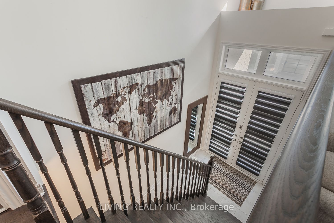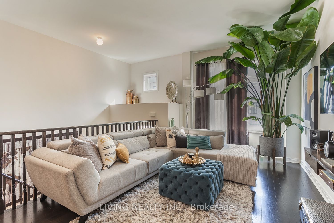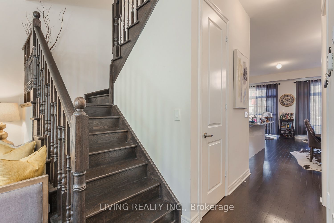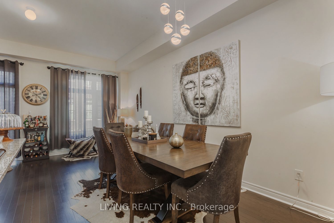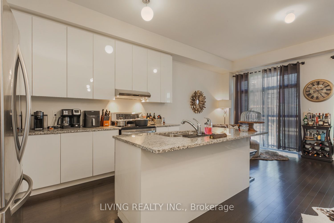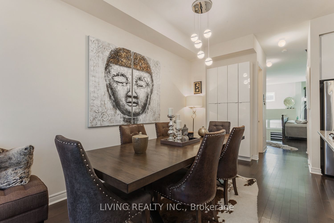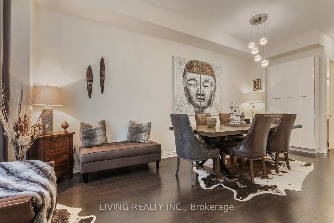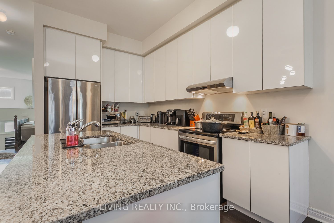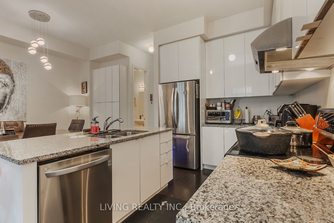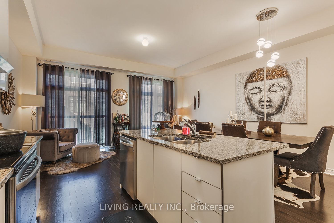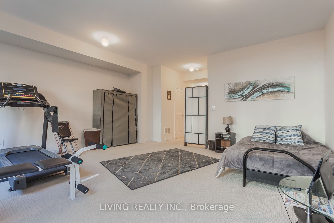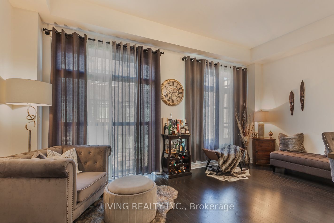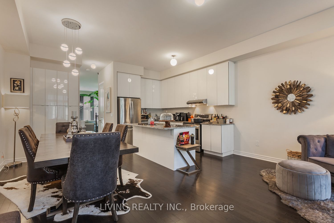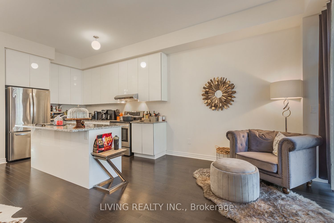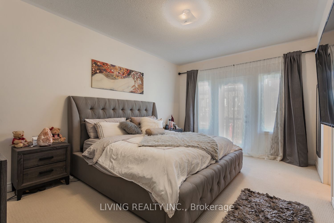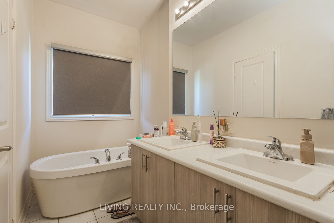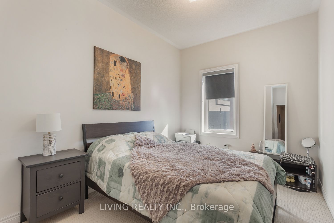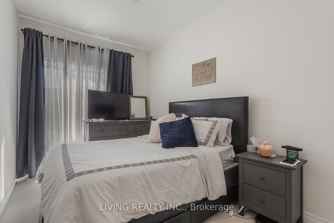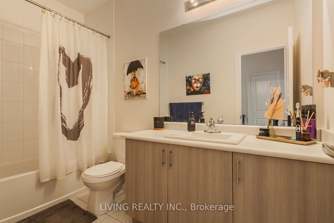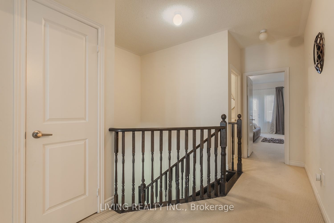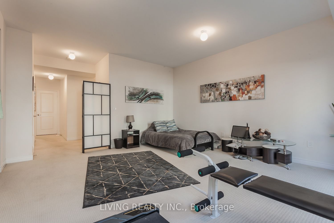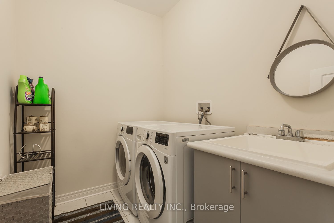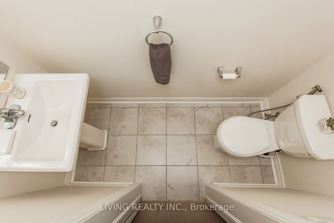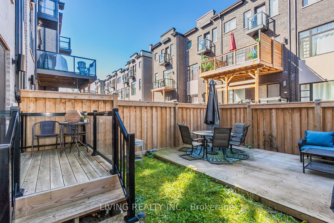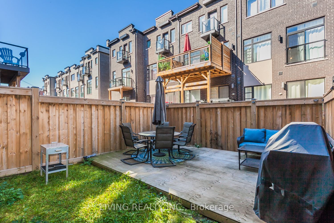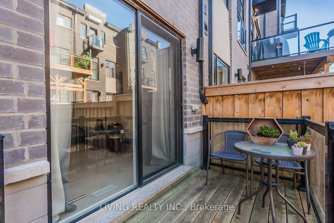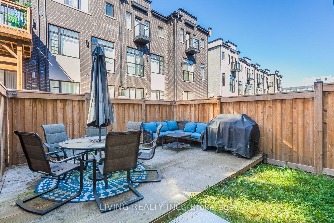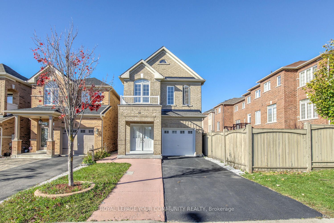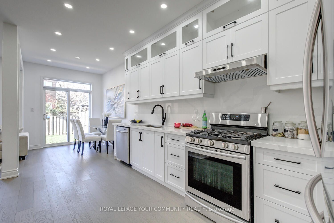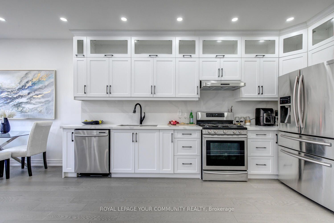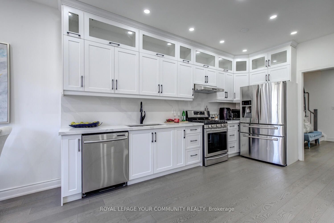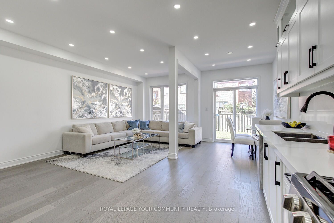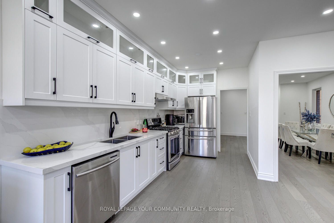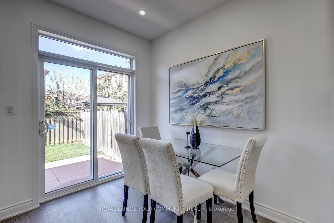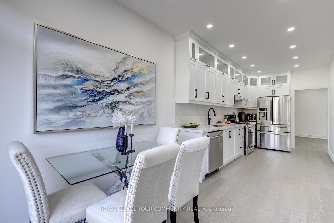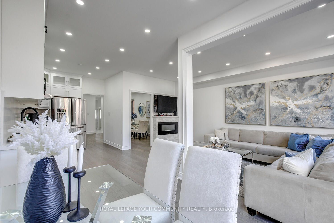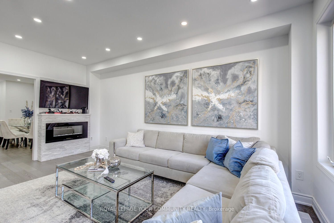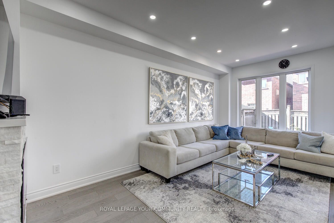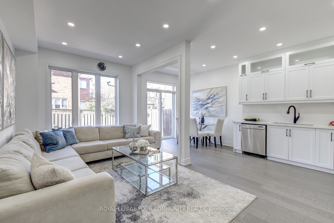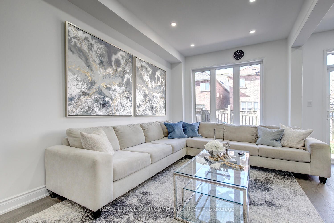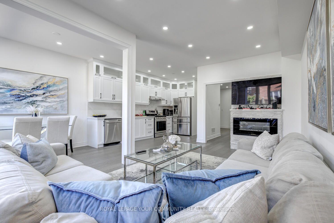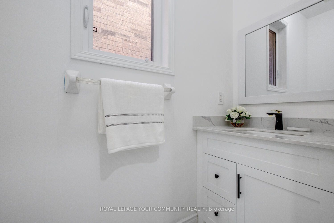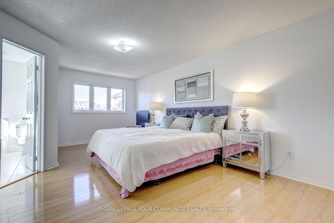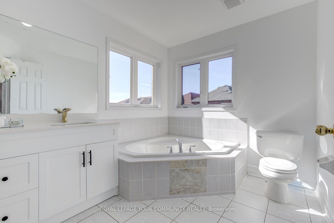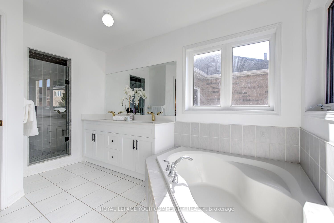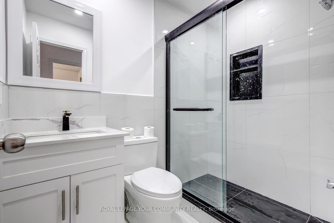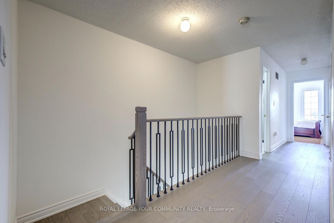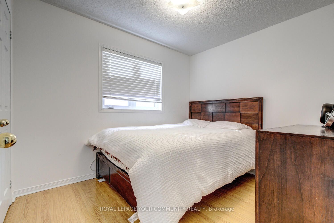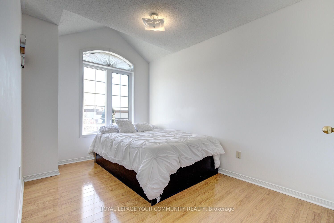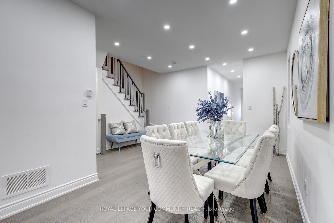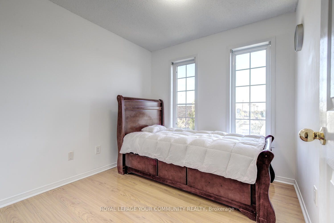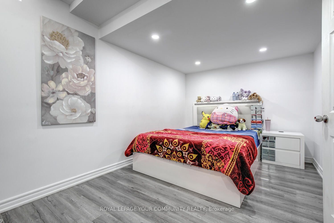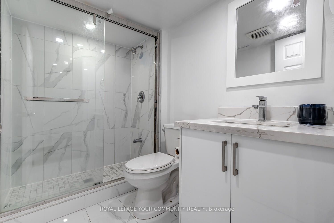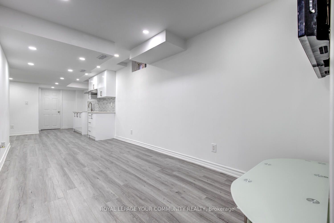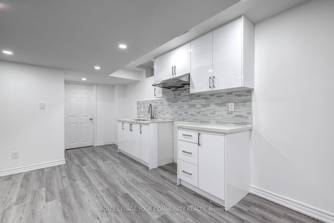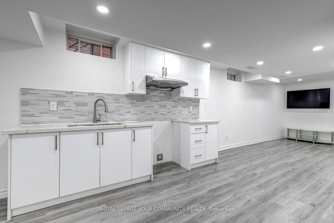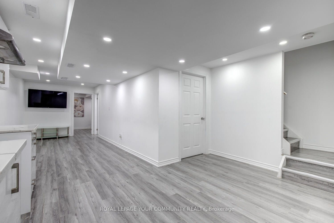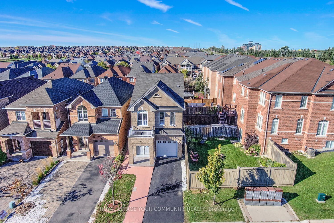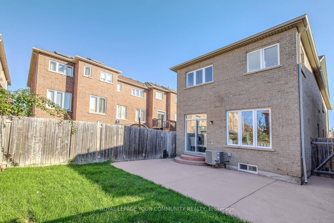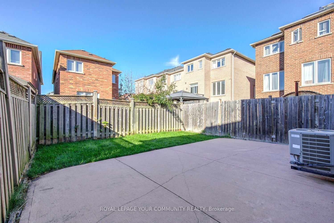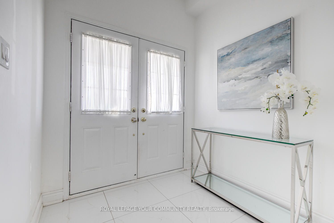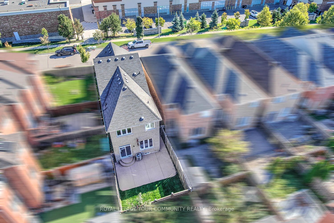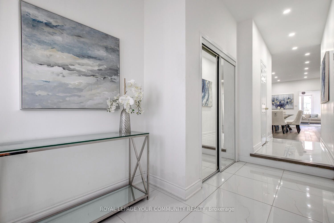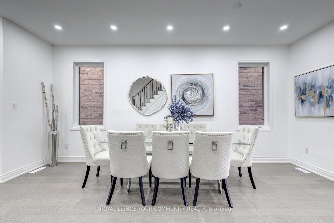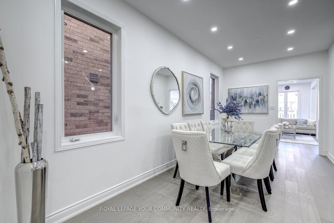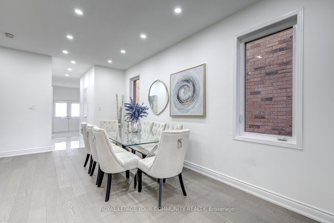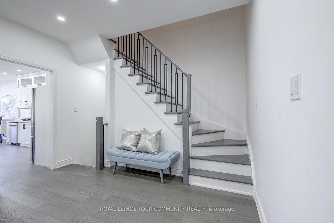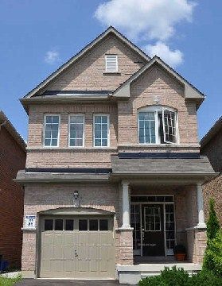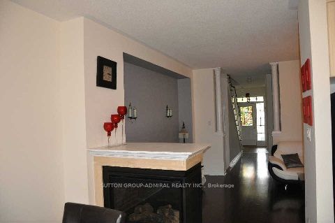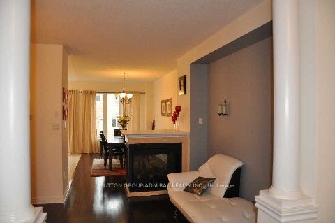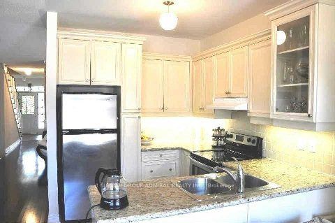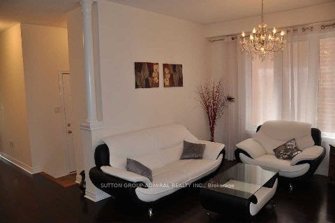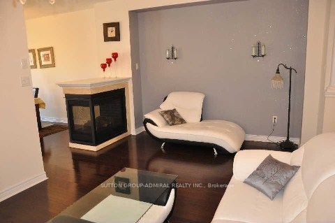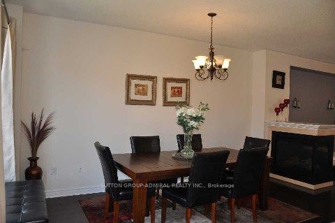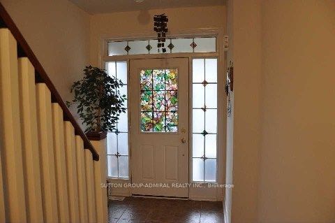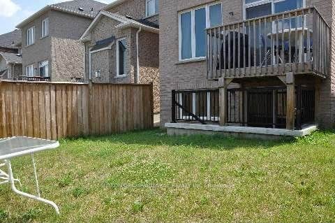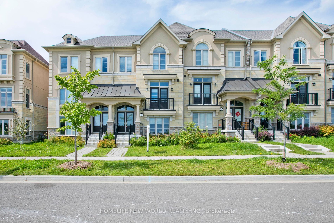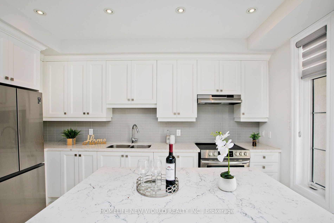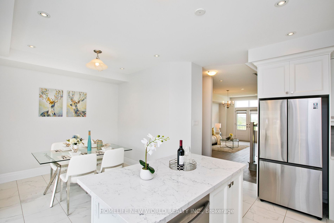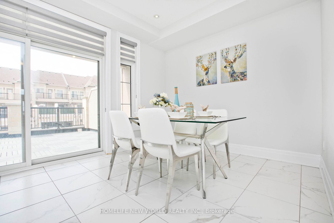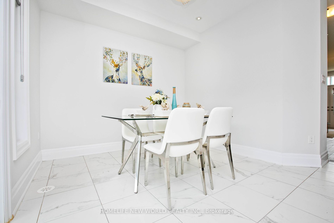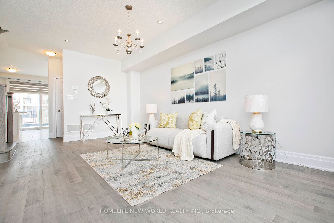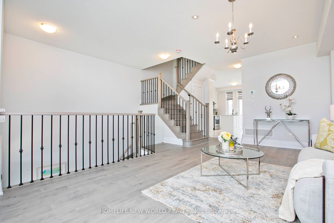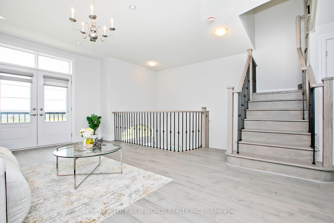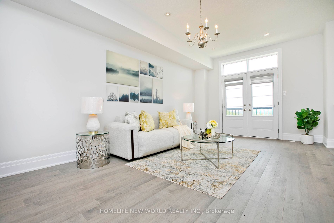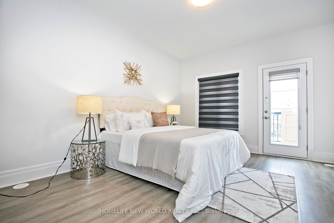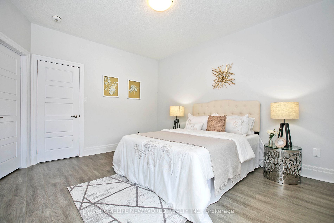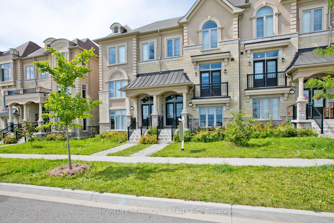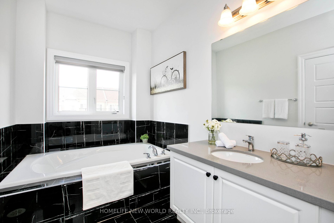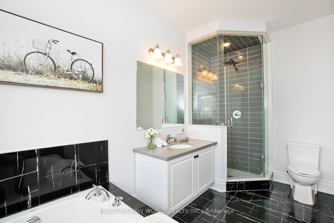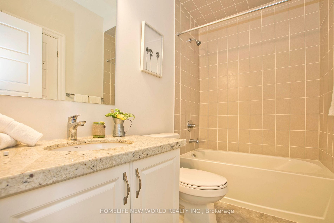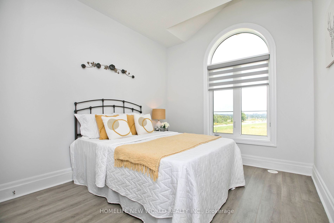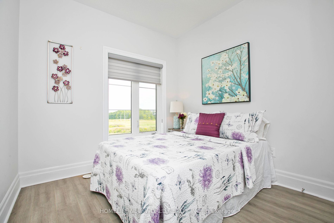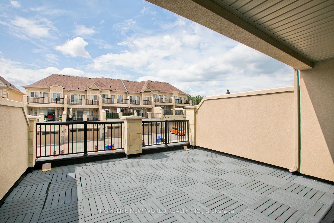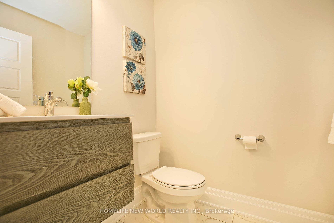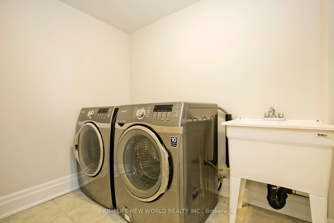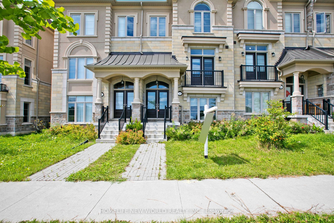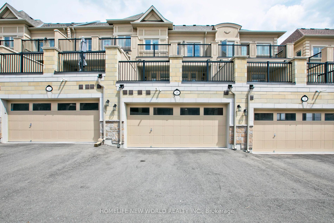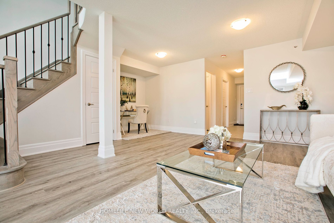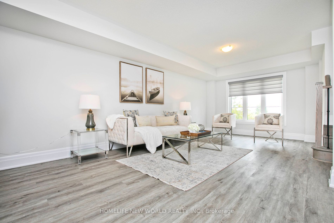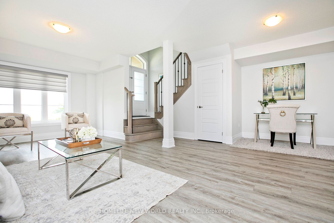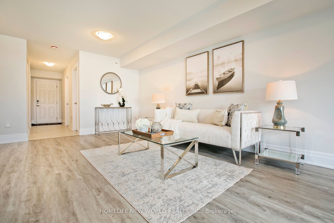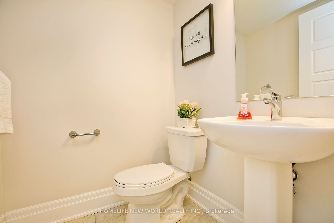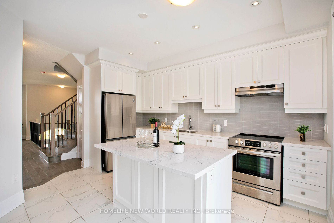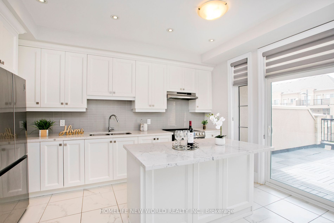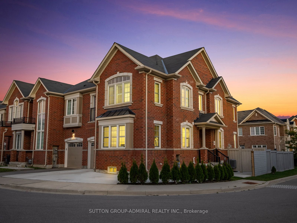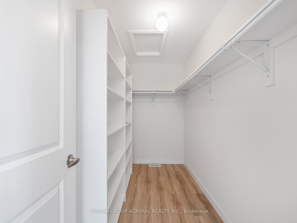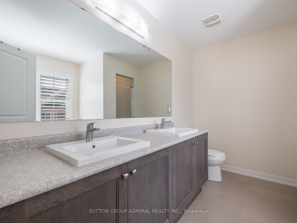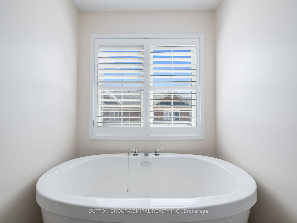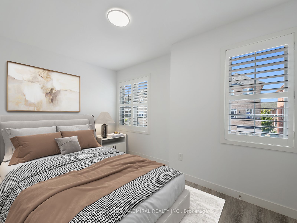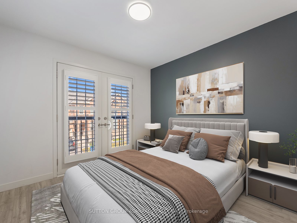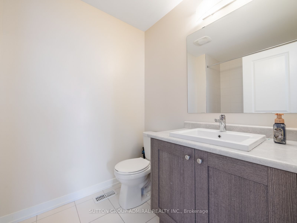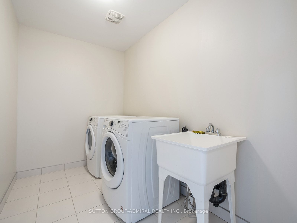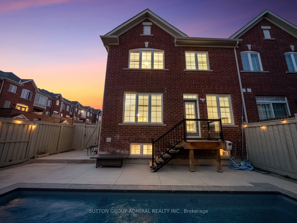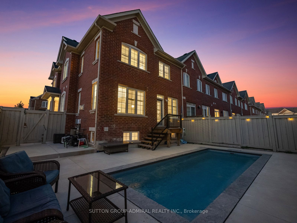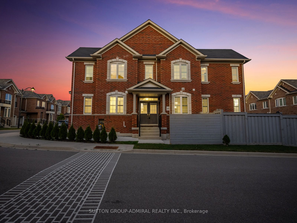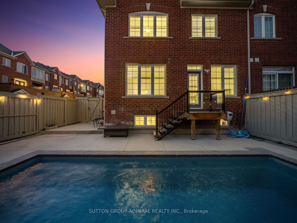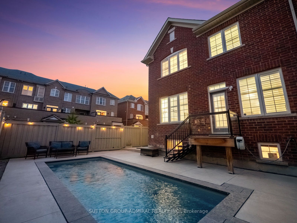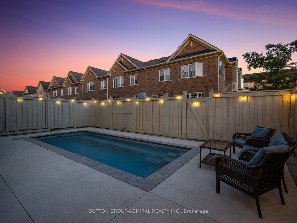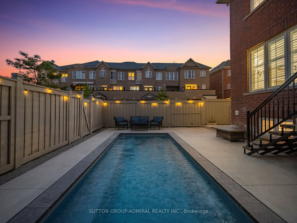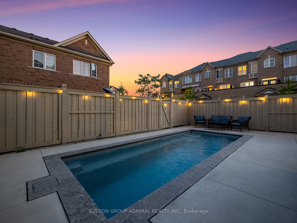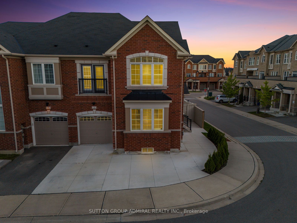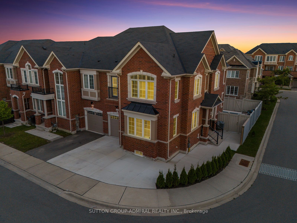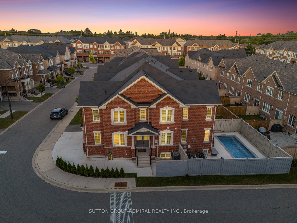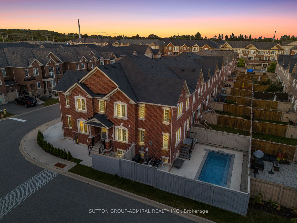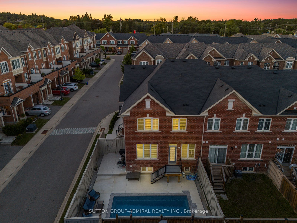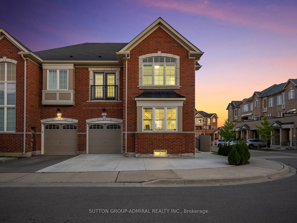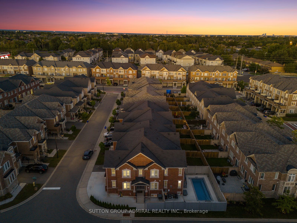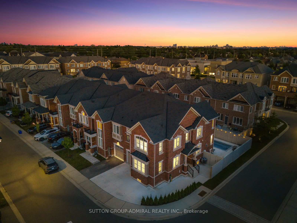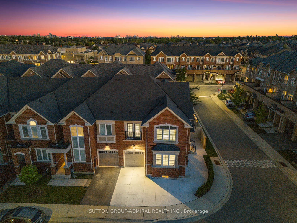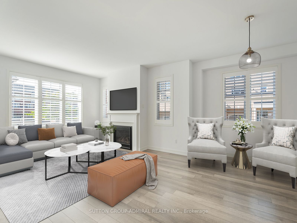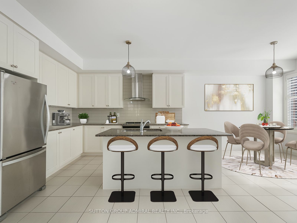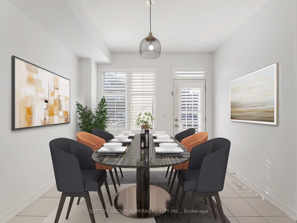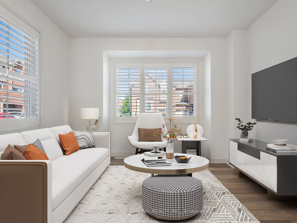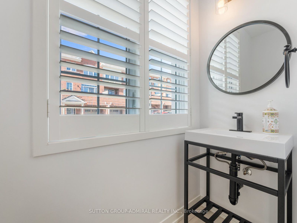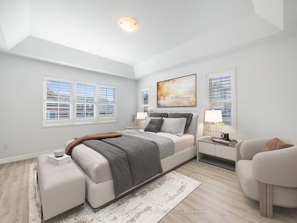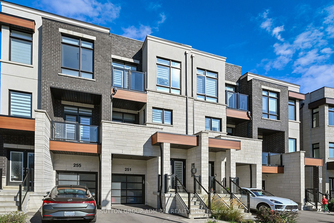Easy Compare [9]
159 Yellowood CircActive$1,398,000 |
162 Golden TrActive$1,475,000 |
75 George Kirby StActive$1,499,000 |
38 Laskin DrActive$1,379,000 |
62 Laramie CresActive$1,450,000 |
171 Sir Sanford Fleming WayActive$1,450,000 |
18 Campobello StActive$1,450,000 |
1 Harcourt StActive$1,388,000 |
251 Thomas Cook AveActive$1,419,900 |
|
|---|---|---|---|---|---|---|---|---|---|
|
|
|
|
|
|
|
|
|
|
|
| For Sale | For Sale | For Sale | For Sale | For Sale | For Sale | For Sale | For Sale | For Sale | |
| Style | 2-Storey | 3-Storey | 3-Storey | 3-Storey | 2-Storey | 2-Storey | 3-Storey | 2-Storey | 3-Storey |
| Bedrooms | 4 | 3 | 3 | 3 | 4 | 3 | 3 | 4 | 3 |
| Baths | 4 | 3 | 4 | 4 | 4 | 2 | 4 | 3 | 4 |
| SQFT | 2000-2500 | 2500-3000 | 2000-2500 | 2000-2500 | 2000-2500 | 2000-2500 | 2000-2500 | ||
| Basement | Apartment Sep Entrance | Full | Finished Full | Full | Finished | Full W/O | None | Unfinished | Finished Full |
| Garage spaces | 2 | 1 | 2 | 1 | 1 | 1 | 2 | 1 | 1 |
| Parking | 4 | 1 | 0 | 1 | 3 | 3 | 2 | 2 | 2 |
| Lot |
83 32 |
88 18 |
66 18 |
89 18 |
103 24 |
105 24 |
97 20 |
87 31 |
91 18 |
| Taxes | |||||||||
| Facing | |||||||||
| Details |
Absolutely Stunning Well Kept And Very Bright 4 Bedroom Detached Home On A Quiet Street In High Demand Thornhill Woods! Amazing Floor Plan, Double Door Entry, Hardwood Floors, Pot Lights, Spacious Principle Rooms, Open Concept Living/Dining Space, Gas Fireplace In Family Room, Beautiful Modern Kitchen With S/S Appliances, Oversized Central Island/Breakfast Bar, Quartz Counter And Custom Backsplash. Spacious Primary Bedroom with 5pc Ensuite, Finished Walk Out Basement With Kitchen, 3Pc Bath, Bedroom And Separate Entrance. Stone Driveway Can Park 4 Cars. Private Fully Fenced Backyard Great For BBQ With Family And Friends! Lots Of Natural Light! Very Convenient Location Close To Top-rated Schools, Community Centre, Parks, Shopping, Restaurants, Transit. Main (Fridge, Stove, B/I Dishwasher, Range Hood), Basement (Fridge, Stove, Range Hood); Washer, Dryer(As Is), All Window Covering, All Elf's, Large Backyard Shed. |
***Stunning 3-Storey Townhome In The Prestigious Community In The Valleys Of Thornhill!*** Reasons You Will Love This Home: 1) Beautiful Open Concept Layout With 10Ft Ceiling Height On Main Floor & 9ft Ceiling Height On Ground & Upper Floor 2) Spacious Family Room With Fireplace Perfect For Entertainment Or Convert To Office/ 4th Bedroom 3) Light-filled Living Room Leading To Spacious Balcony Plus Open Concept Dining Room 4) Generous Kitchen With Stainless Steel Appliances, Centre Island, Breakfast Bar, Access To Additional Balcony & Full Wall Pantry With Ample Storage Space 5) Primary Bedroom With Spacious Walk-In Closet & 4-Piece Ensuite 6) 2 Additional Spacious Bedrooms With 3-Piece Bathroom, Additional Balcony & Generous Closet Space 7) Walk-Out Basement Leading Backyard With Over 10Ft Privacy Trees 8) superb Location In Lebovic Campus, Freshly Painted & Move-In Ready! Be Part Of The Amazing Community Of Valleys Of Thornhill! Minutes Walk From Parks, Top Private Schools & Public Schools, Community Centre, Rutherford Marketplace Plaza, Restaurants, Grocery Stores, Public Transit. Malls & Highway Access. |
Brand New Home, Never Lived in. Full-Size Elevator on all 5 Floors. 3+1 Bedroom Freehold Townhome, Thornhill Woods. 2540 Sq Ft Living Space. Brand New Upgraded Appliances. Bright Private Balcony on the Kitchen Level. Huge Roof Terrace on the Top Floor with Gas Line BBQ and Privacy Glass. Upgraded Closet Organizers Throughout. The Basement Features an Inviting Entertainment Space or Extra Bedroom. The Main Floor Offers a Private Live/Work. Double Car Garage, Third Floor Laundry With upgraded Cabinetry. Open Concept Bright Kitchen with a Central Island and Breakfast Bar. The Master Suite and Brand New 5-Piece Ensuite with Glass Shower. Ideally Situated Just Steps from Plazas, Shops, Fitness Centers, Parks, New Schools, and Cafes. Vaughan Jewish Community Campus, Mount Sinai Hospital Sherman Health, Schwartz/Reisman Centre, Maon Noam Khakhan Centre and More! Floor Plan Attached. Minutes to Hwy 407 and Rutherford GO Station, Vaughan Mills, Lebovic Community Campus, Parks, and Schools. Zoned for the Top Ranking St. Theresa of Lisieux Catholic High School. |
Discover luxury living in this stunning modern townhome, just four years young and meticulously maintained. Nestled in an excellent location, this spacious residence features contemporary design elements and high-end modern appliances that cater to your every need. Step outside to your cozy yard, perfect for relaxing or entertaining, all while enjoying the this exquisite property your new home! benefits of freehold ownership and low maintenance fees. Dont miss the opportunity to call S/S FRIDGE, STOVE, RANGE HOOD, DISHWASHER, WASHER AND DRYER. ALL EXISTING ELFS, ALL EXISTING WINDOW COVERINGS. GARAGE DOOR OPENER/REMOTE |
Breathtaking 4+1 Bedroom & 4-Bathroom F-U-L-L-Y Detached Home With Upgraded Interior Nestled On A Quiet Crescent In Patterson, Vaughan! Welcome Home To This Modern Retreat! Spectacular Layout Offering 2,900+ Sq Ft Luxury Living Space (2,031 Sq Ft Above Grade); In-Law Suite In Fully Finished Basement With 2nd Kitchen & Large Bedroom; Inviting Foyer With Double Doors And Porcelain Floors; Newly Installed Hardwood Floors Throughout 1st Floor; Custom Kitchen With Quartz Counters, Backsplash, Stainless Steel Appliances, Breakfast Area & Overlooking Family Room; Bright Family Room With Gas Fireplace; Elegant Living & Dining Room; Led Pot Lights; Oak Stairs; Convenient 2nd Floor Laundry; Primary Retreat With Newly Renovated 4-Pc Spa-Like Ensuite; 4 Large Bedrooms; Finished Basement Is A Perfect InLaw/Nanny Suite Equipped With Full Kitchen, One Large Bedroom, Open Living Space & 3-Pc Bath; Extended Driveway: Parks 4 Cars Total! Just Steps To Maple GO, Top Schools, Parks, Shopping Plazas & Public Transit! Newer AC [2020]! Newer Owned Water Tank [2022]! It's A Great Property For First Time Buyers & Perfect Alternative For A Condo Or 3-Storey Town! No Sidewalk! Custom Kitchen! Renod Bathrooms! Newer AC [2020]! Large Foyer w/Double Entry Doors! 2nd Flr Balcony! Fully Fenced Yard! Top Rated Schls: Roberta Bondar Rated 8.5,St Cecilia Catholic Rated 8.4,Romeo Dellare Rated 7.5!Dont Miss! |
Large, Bright & Cozy 3 Bedroom Home On A Quiet Street In Prime Thornberry Woods! With Walk-Out Basement! This 2 Storey Elegant Home Offers Plenty Of Features: Custom Gourmet Kitchen W/Bright Upgraded Kitchen Cabinets& Upgraded Granite Counter Top, S/S Appliances, Bright Breakfast Area With Walk-Out To Deck; Dark Upgraded Hardwood Floors On Main Floor, Staircase & Upper Hallway. 9Ft Ceiling On Main Floor; 3 Sided Fireplace... |
This immaculate freehold townhouse (NO parcel of tied land (POTL) fees), set on a 20' by 97' lot with over 2,000-2,500 sq ft of luxury living space, is just over 2.5 years old and in practically brand-new condition. Located in the prestigious Patterson neighborhood, this home offers over $70,000 in premium upgrades. Featuring 3 spacious bedrooms, 4 bathrooms, and 9-foot ceilings on the second floor, the home is finished with premium hardwood floors, upgraded pot lights, premium blinds (Hunter Douglas) and upgraded stairs with custom-stained oak and iron pickets throughout. The state-of-the-art kitchen boasts high gloss cabinets, upgraded marble countertops, and Samsung stainless steel appliances, with porcelain tiles in the kitchen and breakfast area. A 20'x20' patio extends the living space outdoors, perfect for entertaining.The master bedroom includes a private en-suite terrace and a luxurious en-suite bathroom with black marble floors, a never-used soaking bathtub, and a rain shower, plus automated blinds for added convenience. The WiFi-controlled double-car garage and extended driveway add to the homes practicality. Ideally located, it's less than 5 minutes to/from Maple and Rutherford GO stations for easy commuting to Toronto, with quick access to highways 407, 401, 400, and 404. |
Stunning 2-storey 4-bed, 3-bath corner townhouse in Upper Thornhill Estates, built by Andrin Homes. Located on a spacious corner lot, the home features direct access to a large in-ground saltwater pool. Inside, enjoy 9 ft. ceilings on the main floor, a gorgeous eat-in kitchen with granite countertops, and a large island seamlessly flowing into the open-concept living area. The bright family room is perfect for gatherings, while the primary bedroom boasts a walk-in closet and a luxurious 5-piece ensuite. Additional highlights include 2nd-floor laundry, beautifully interlocked and landscaped front and backyard, and parking for 3 cars. Unfinished basement to build out as you desire. Zoned for Herbert H. Carnegie Public School, close to parks, trails, ponds, and easy access to highways. *Listing contains virtually staged photos*. Road Fees $124.47/Month. |
Experience unparalleled luxury in this contemporary Executive Townhome, designed to impress from top to bottom. Bathed in natural light, this home features a practical layout, soaring ceilings, elegant decor, and a striking split grand staircase. The kitchen is equipped with stainless steel appliances. Granite countertops and Granite Centre-Island Enjoy sipping your morning coffee on the balcony off the dining areaFully finished basement with a brand-new 3-piece bathroom, walk-in closet/storage space and convenience makes for a great Nanny/In-Law /Guest Suite or can even, be easily divided, to be leased long or Short term or even Airbnb for additional potential income With numerous upgrades throughout, this home is sure to impress. Show with confidence.Minutes walk from everything! Existing S/S Appliances (Fridge, Stove, Dishwasher & Microwave) All Elf, All Window Coverings, GB&E, A/C, Central Vacuum, Garage Door Opener. Smart Equipment (Ring Video Doorbell & Wifi Garage Door Opener) Front-Load Washer & Dryer |
| Swimming pool | Inground | ||||||||
| Features | |||||||||
| Video Tour | |||||||||
| Mortgage |
Purchase: $1,398,000 Down: Monthly: |
Purchase: $1,475,000 Down: Monthly: |
Purchase: $1,499,000 Down: Monthly: |
Purchase: $1,379,000 Down: Monthly: |
Purchase: $1,450,000 Down: Monthly: |
Purchase: $1,450,000 Down: Monthly: |
Purchase: $1,450,000 Down: Monthly: |
Purchase: $1,388,000 Down: Monthly: |
Purchase: $1,419,900 Down: Monthly: |
