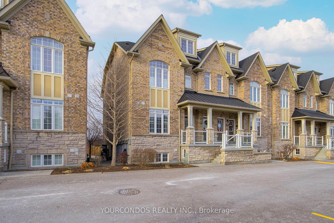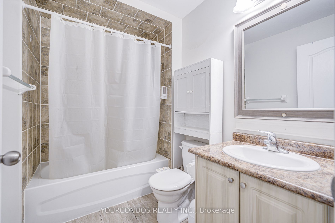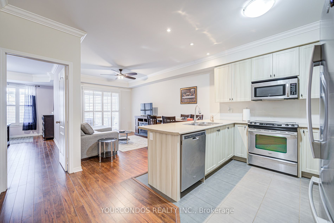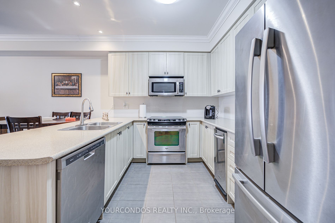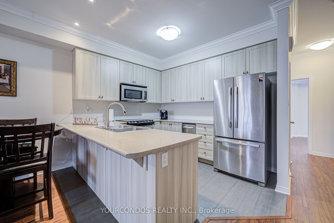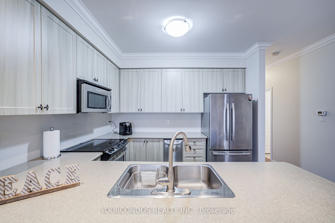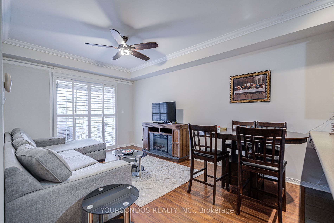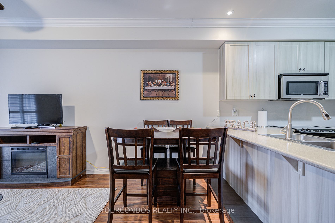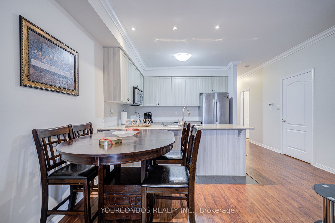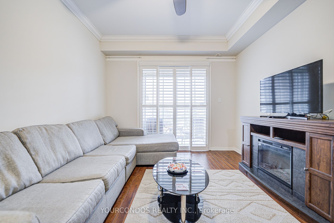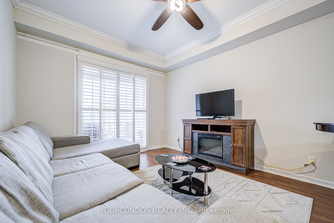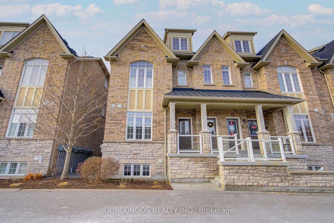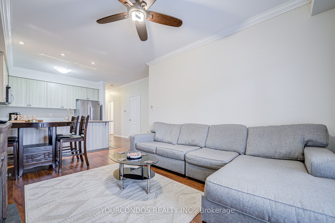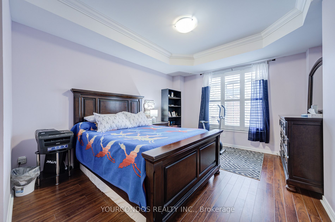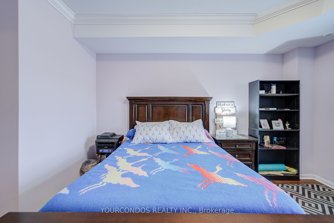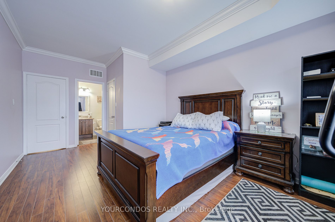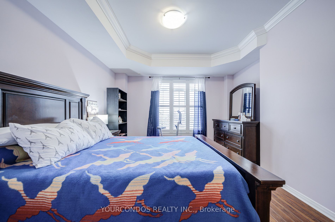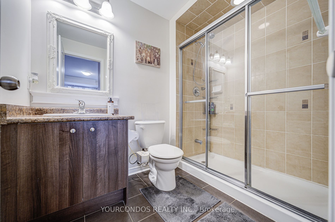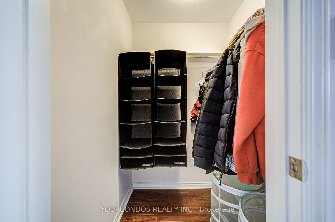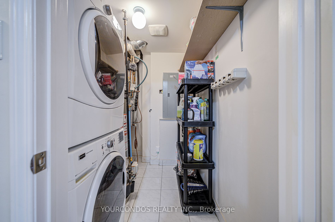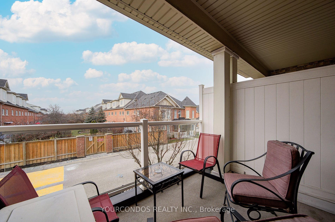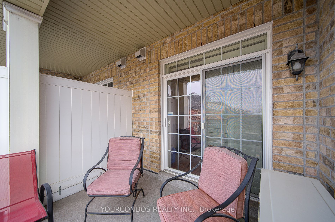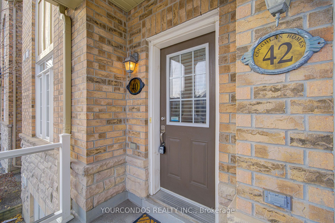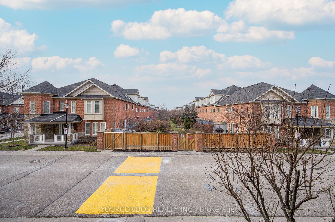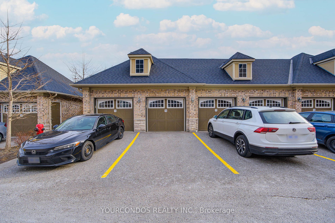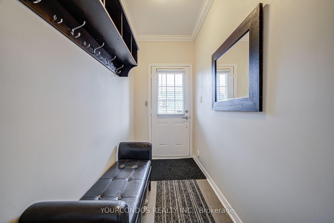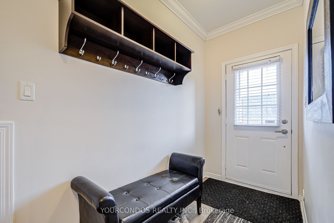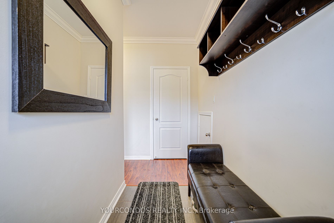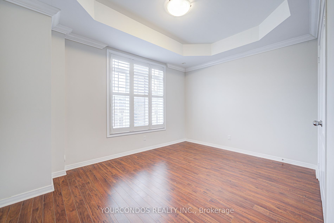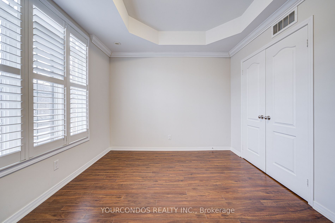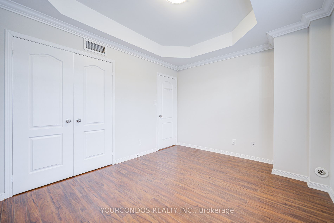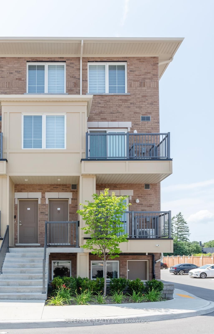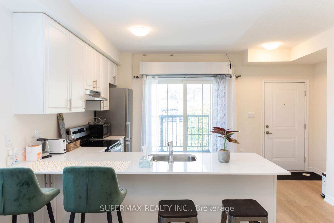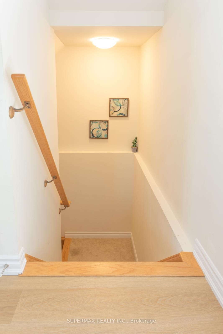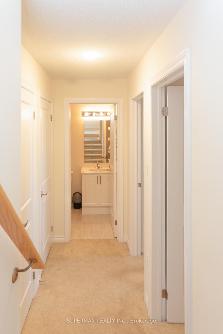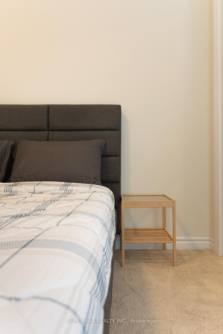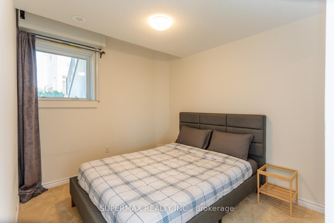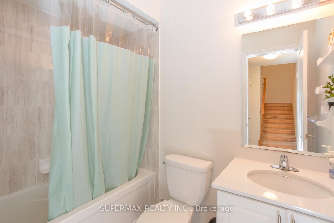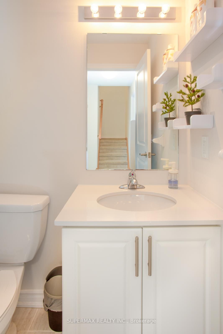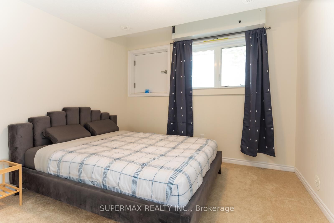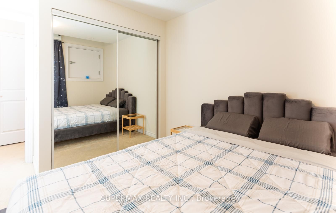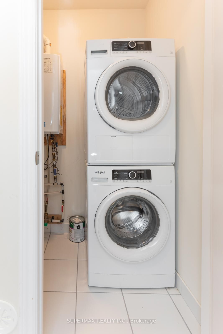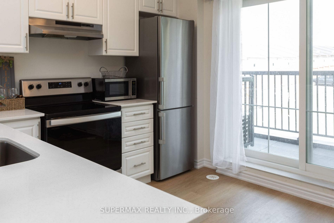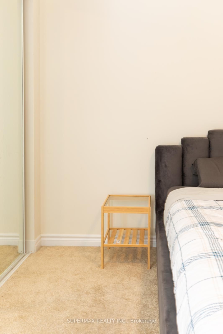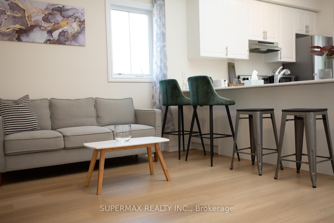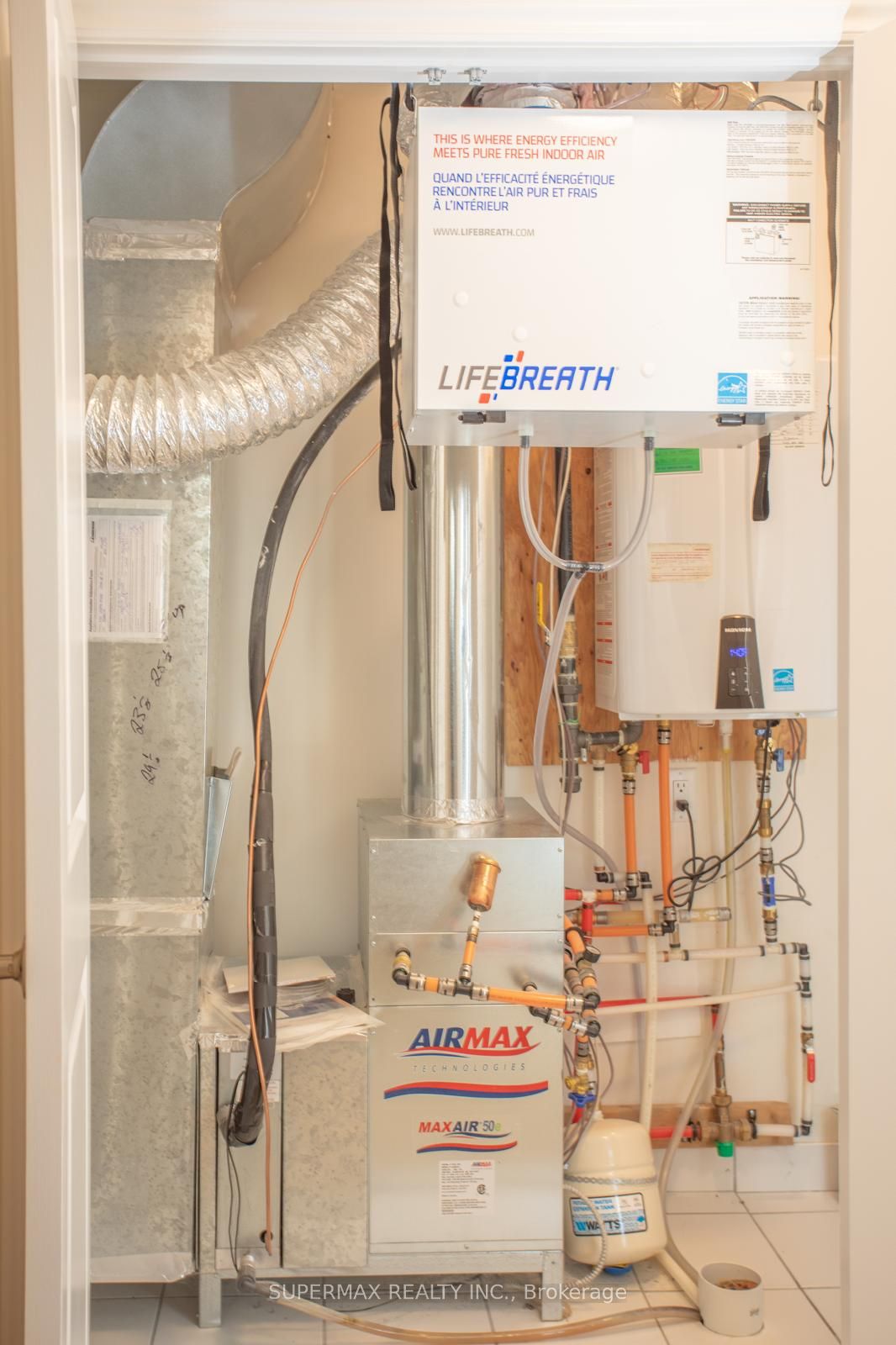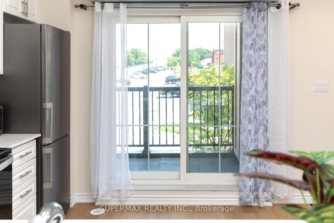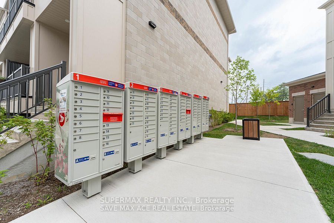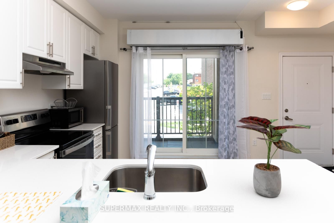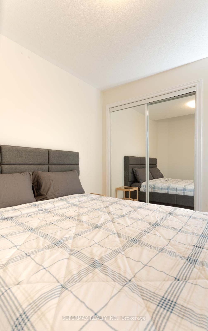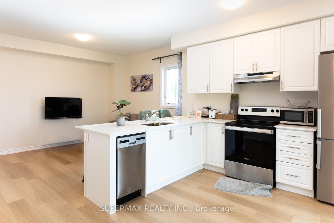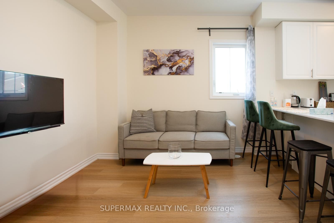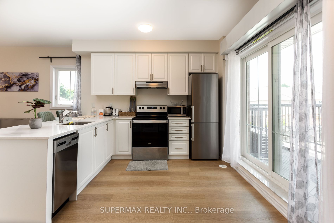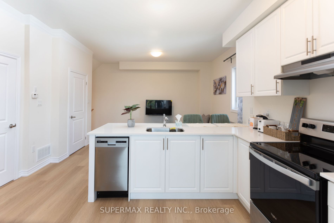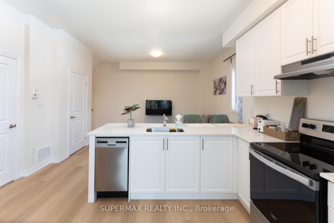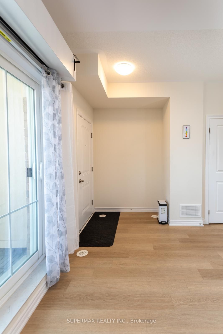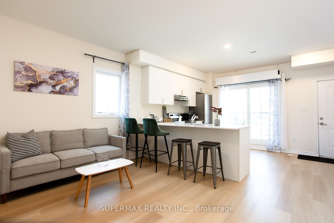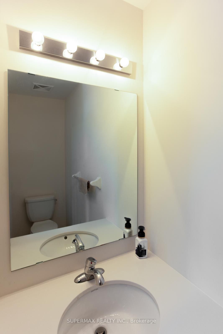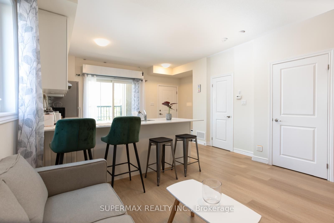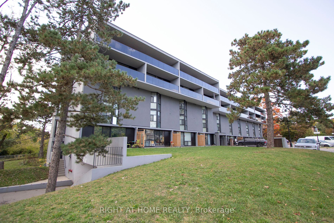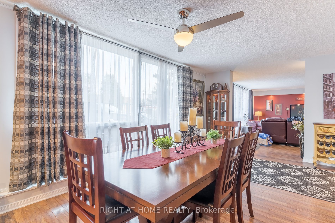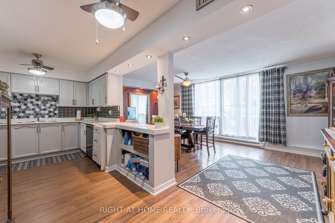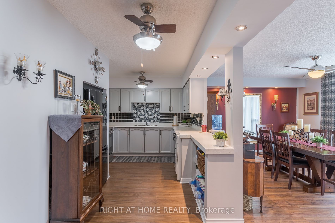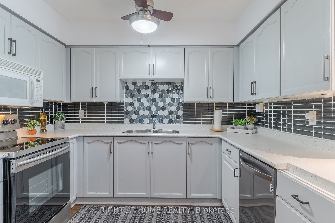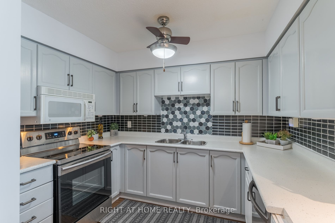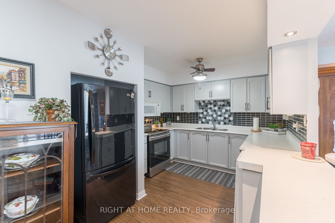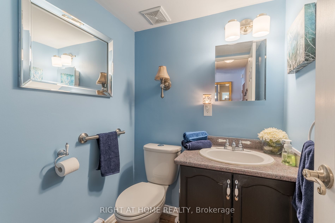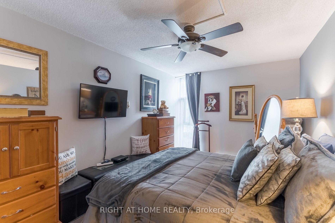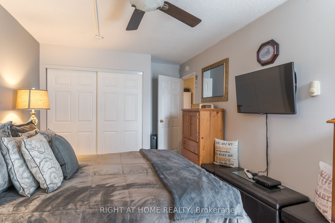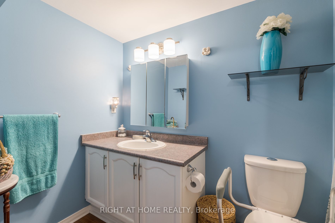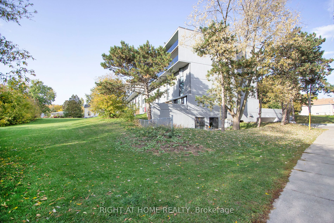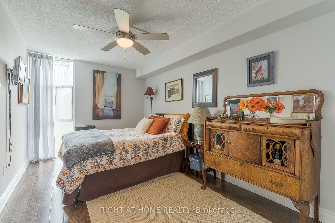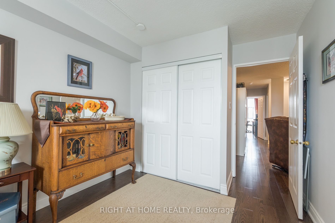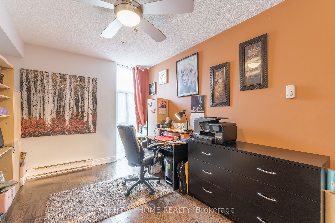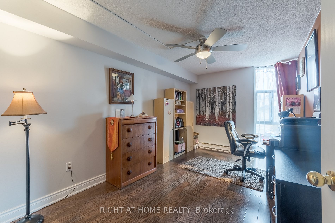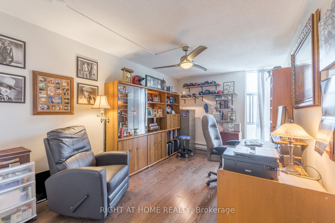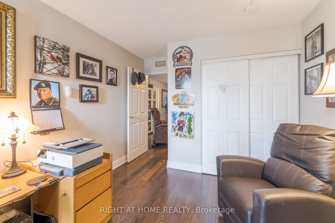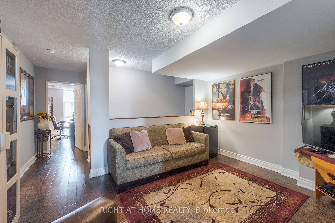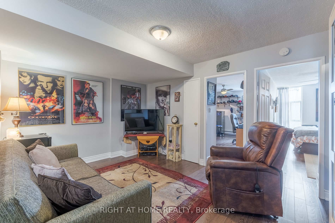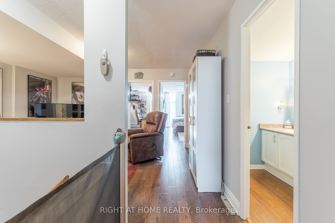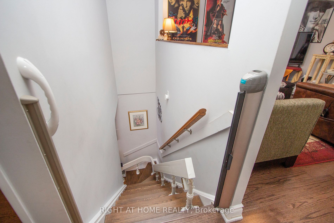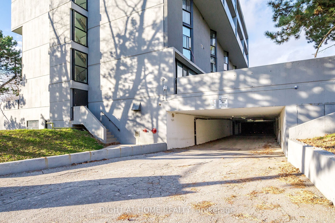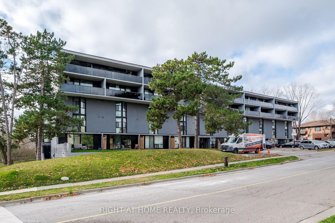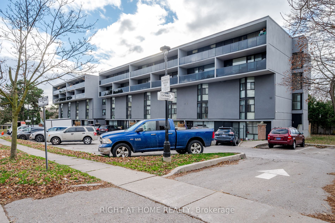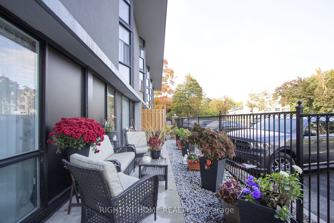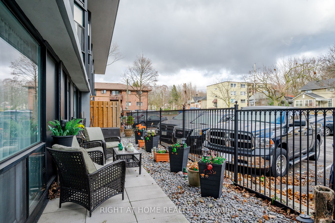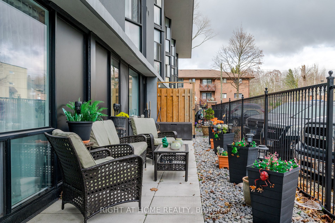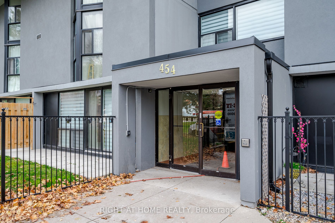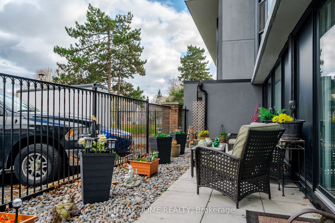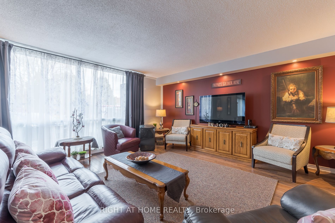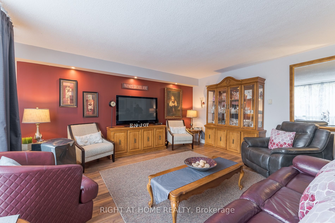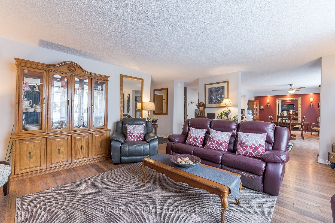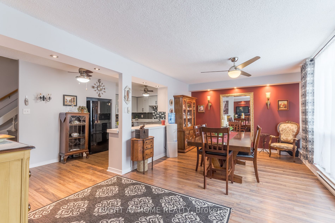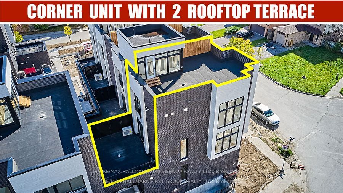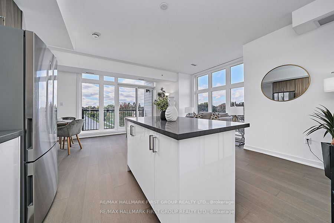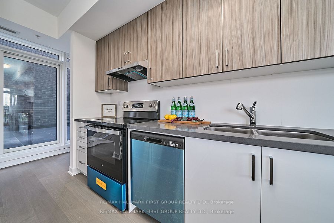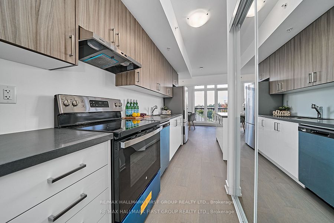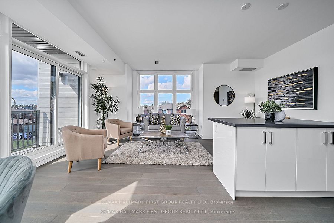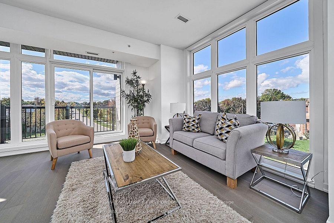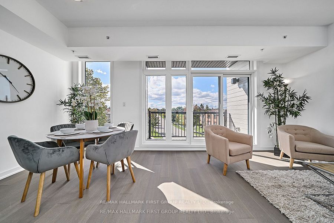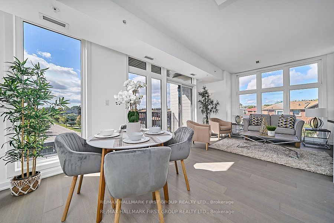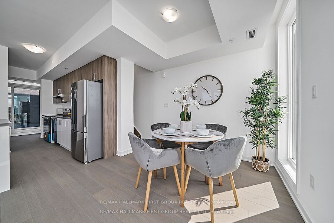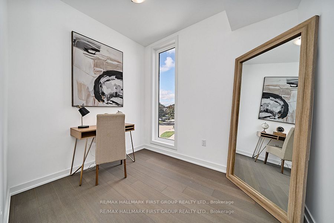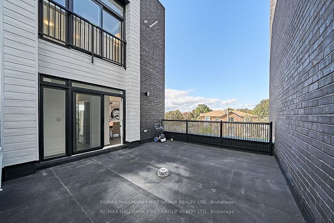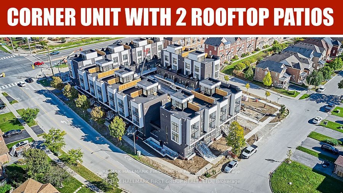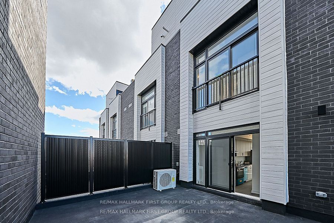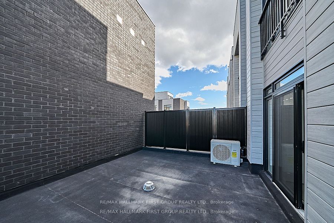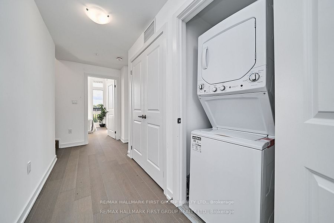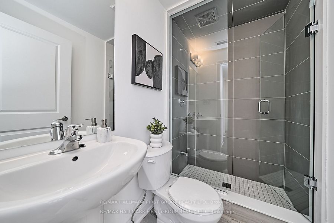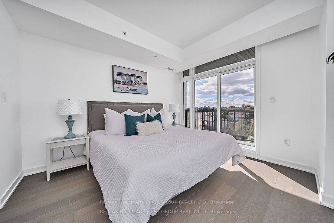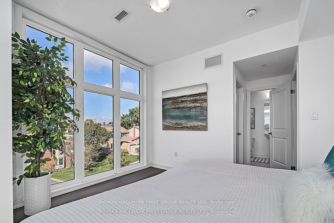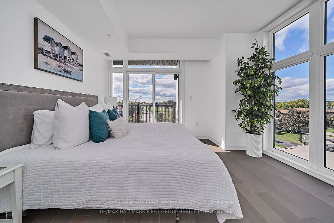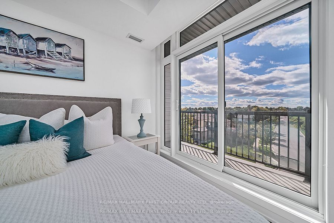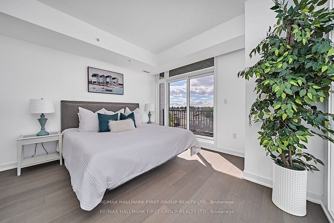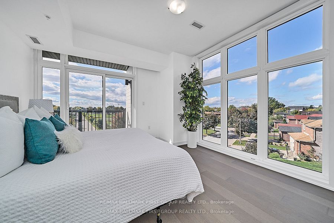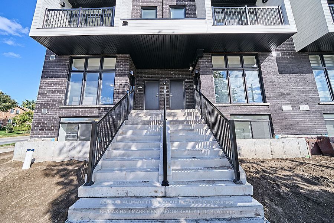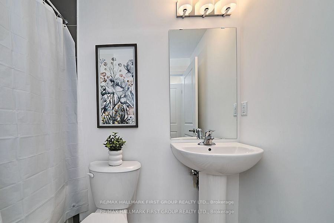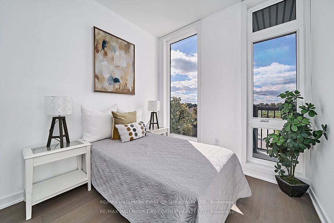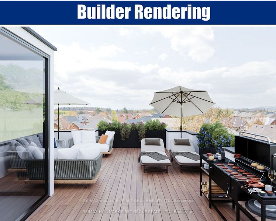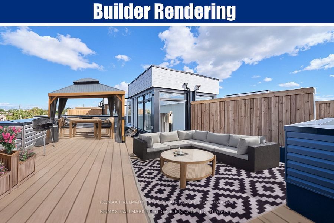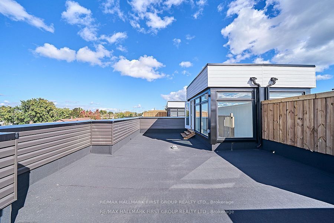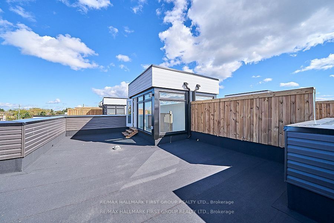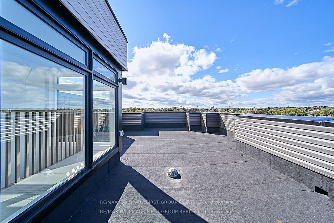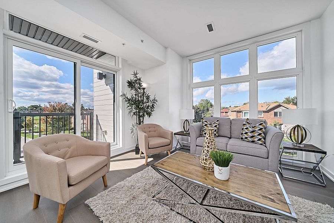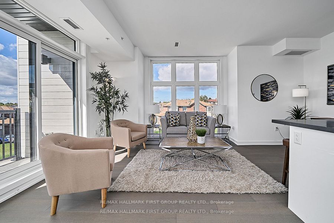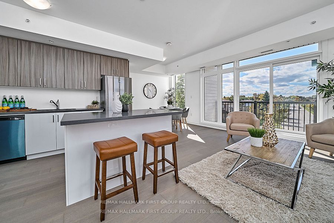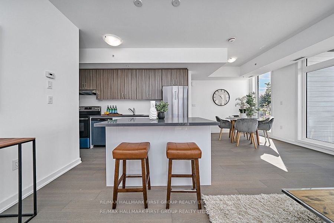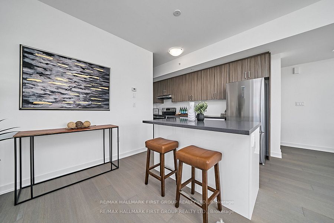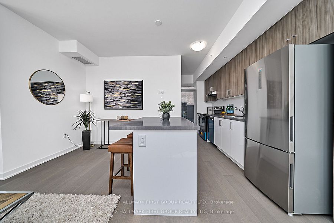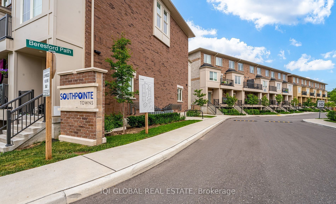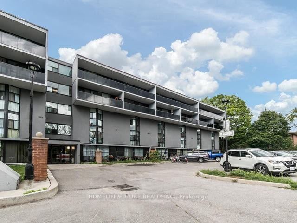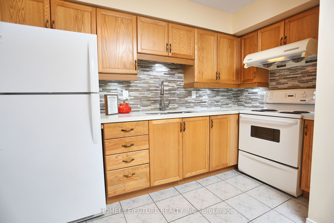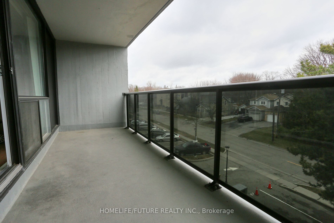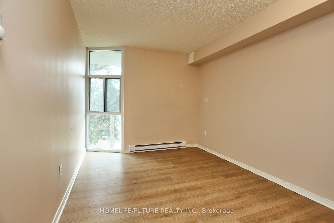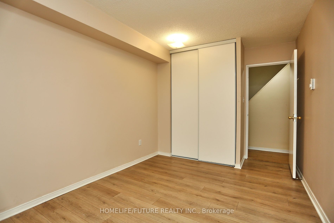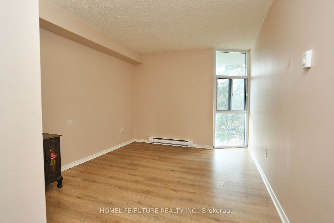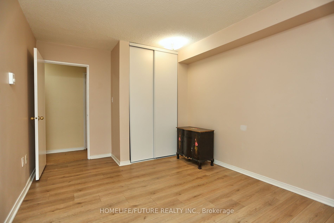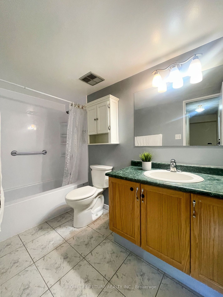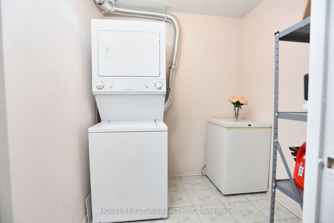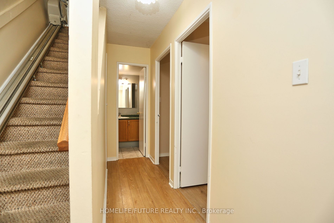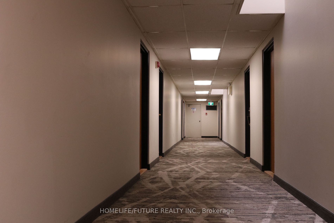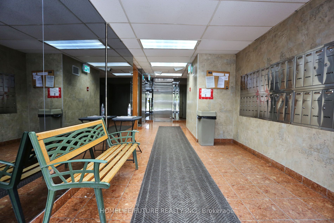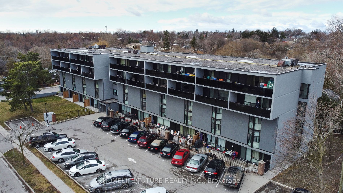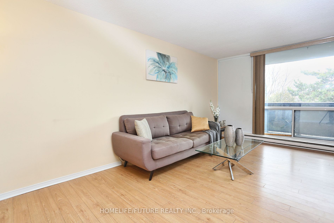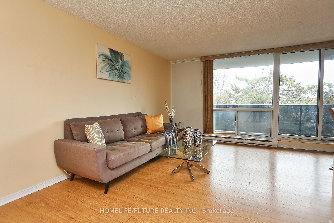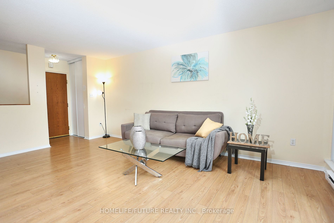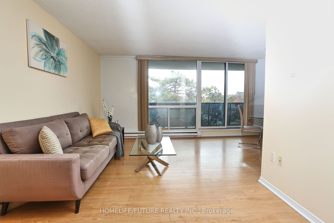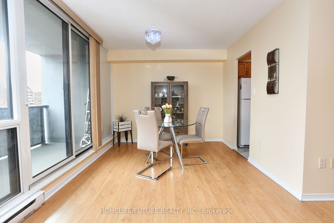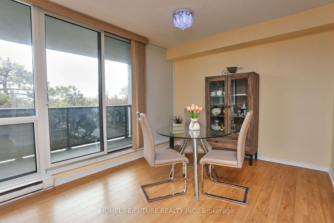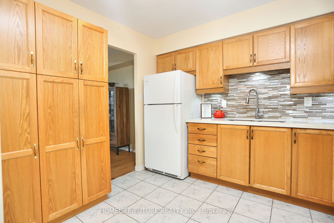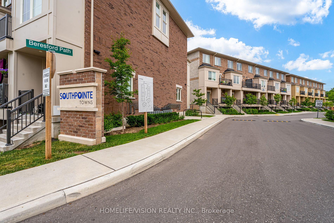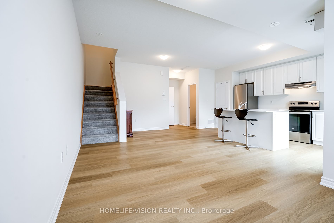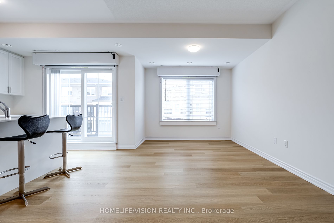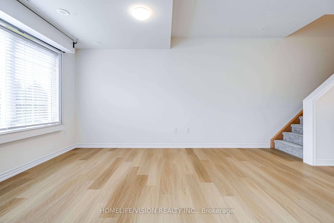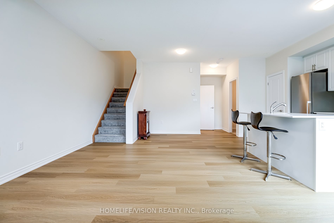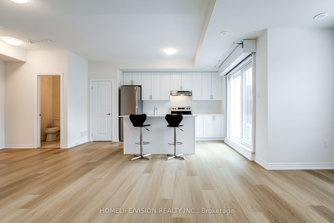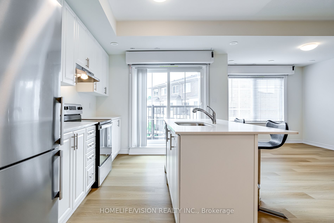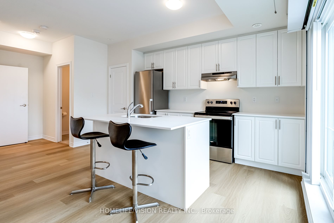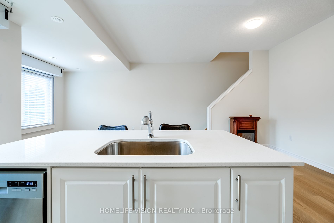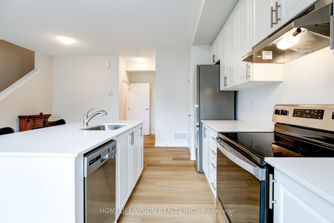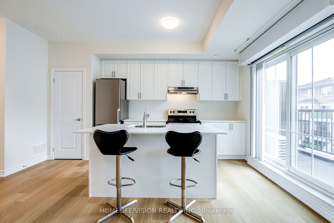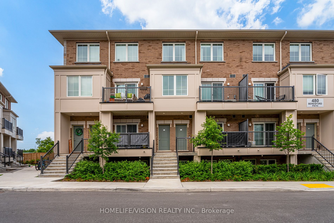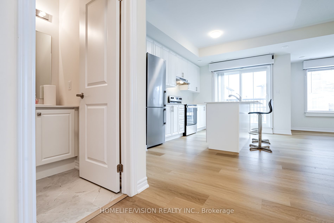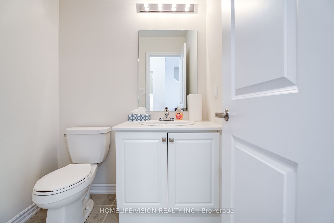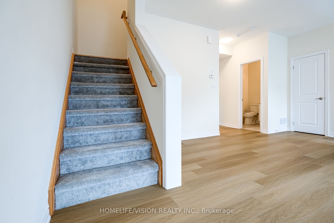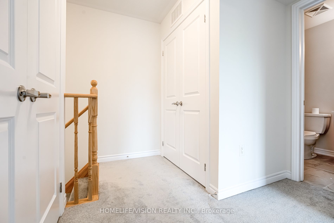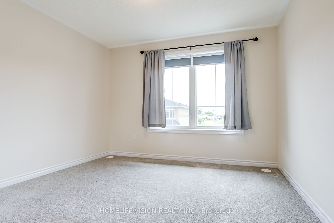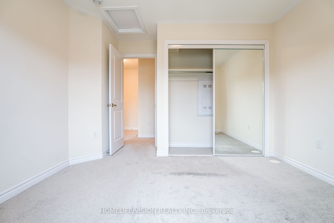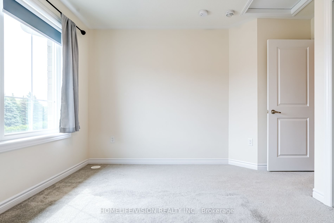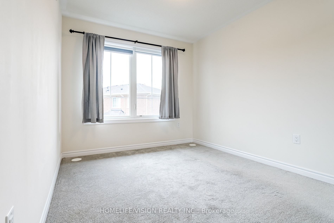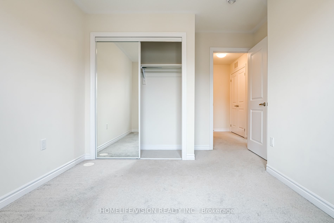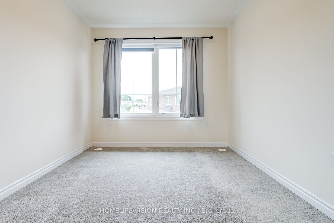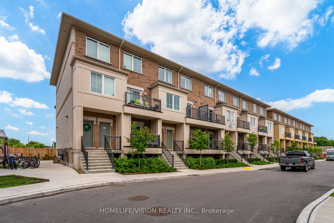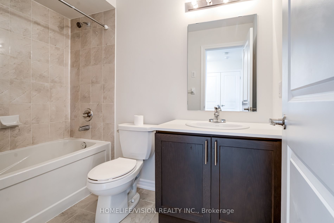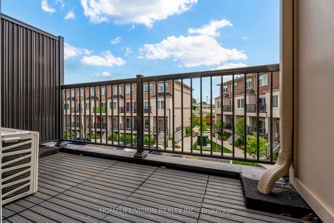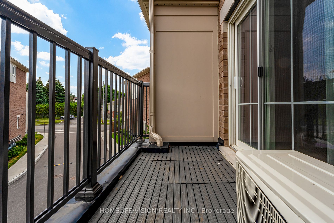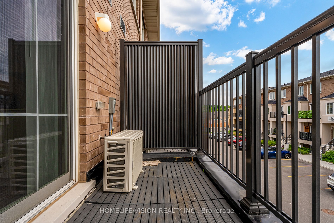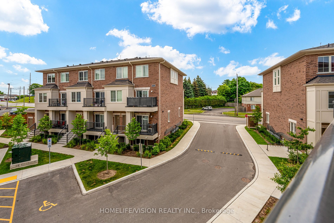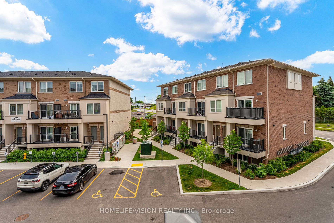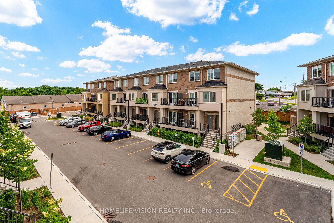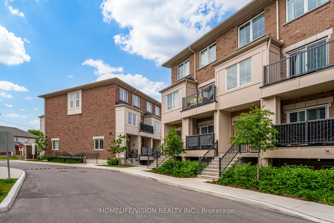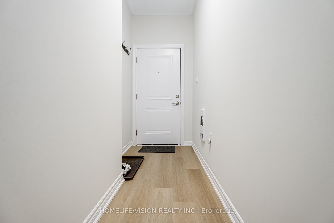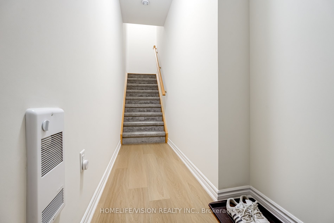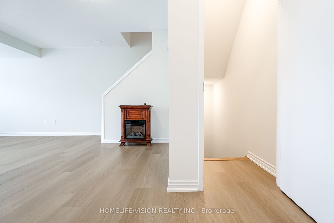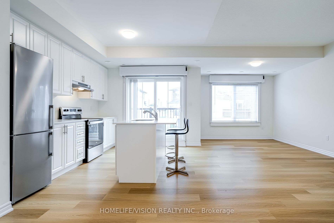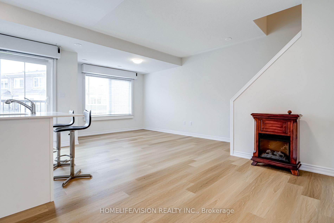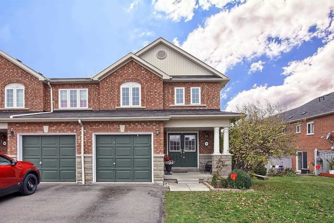Easy Compare [8]
40 Lovegrove LaneActive$689,000 |
470 Beresford Path #10Active$629,000 |
454 Centre St S #110Active$468,800 |
188 Angus Dr #7Active$954,900 |
XXX Beresford Path #XXSold: |
454 Centre St S #406Active$438,900 |
480 Beresford Path #3Active$599,900 |
X Trott LaneSold: 4 years ago - November 11 2020 |
|
|---|---|---|---|---|---|---|---|---|
|
|
|
|
|
|
|
|
|
|
| For Sale | For Sale | For Sale | For Sale | For Sale | For Sale | For Sale | For Sale | |
| Style | Stacked Townhse | Stacked Townhse | Apartment | 3-Storey | Stacked Townhse | 2-Storey | 2-Storey | 2-Storey |
| Bedrooms | 2 | 2 | 4 | 2 | [please login] | 2 | 2 | [please login] |
| Baths | 2 | 2 | 2 | 2 | [please login] | 1 | 2 | [please login] |
| SQFT | 1000-1199 | 800-899 | 1800-1999 | 1200-1399 | [please login] | 900-999 | 1000-1199 | [please login] |
| Basement | None | None | None | None | None | None | ||
| Garage spaces | [please login] | [please login] | ||||||
| Parking | 1 | 2 | 0 | 0 | [please login] | 0 | 2 | [please login] |
| Lot | Lot size unknown | Lot size unknown | Lot size unknown | Lot size unknown | Lot size unknown | Lot size unknown | ||
| Taxes | [please login] | [please login] | ||||||
| Facing | [please login] | [please login] | ||||||
| Details |
Exceptional Opportunity to Own a Main Floor Corner Unit Bungalow with 2 Bedrooms and 2 Baths in Central Ajax! Built by Coughlan Homes, this stacked townhouse is ideally situated near shopping, dining, recreation centers, and easy access to Highway 401. Impeccably maintained, bright, and spacious, this unit features an open-concept layout, an oversized primary bedroom with an ensuite, and upgrades throughout, including stylish California shutters. Comes with convenient parking and a detached garage right out front. Enjoy the convenience of walking everywhere! Existing Fridge, Stove, B/I Dishwasher, Microwave, Washer, Dryer, Elfs, California Shutters, Spacious Garage With Space For Storage. |
Great opportunity for investors & First Time Home Buyers , Welcome to this spacious 2 bedrooms & 2 washrooms stacked condo townhouse . chef's delight L-shaped kitchen with quartz countertops and stainless steel appliances, good size balcony, The lower level has 2 good size bedrooms with enough storage and good size windows , Just 2 minute drive from Hwy 401,Low condo fees, 2 Dedicated parking spots, close to all amenities. 2 Parking spots |
One of the largest units in this recently upgraded Condo Apartment Building - at just under 2000 sq ft (1,954 per MPAC). See attached Floor Plan. Owner has taken meticulous care of this unit, upgrading to hardwood flooring on staircase and entire second floor. RARE: 4 Bedrooms (2 facing East/2 facing West). Ensuite laundry with front-loading washer/dryer are where you need them most: outside the bedrooms! Claim one of the bedrooms for your home office, while the person who commutes has easy access to Public/Go Transit/Hwy 401. Durham Transit to campuses: Durham College, Ontario Tech Univ. & Trent University. The open concept upstairs Family room/Den/TV/playroom would also make a great office! Handy retractable pet-door at top of stairs. Building has Bell Fibe. West bedrooms overlook greenspace leading to City-maintained creek-side paved walking/bicycle trail (to Lake Ontario or N to Botanical Gardens). Open concept main floor features large living room window and sliding door walk-out from dining room to your gated patio/terrace facing East...which is ideal for warm summer evenings as you relax with refreshments! Newer LED pot-lights in valances of both Living Room & Dining room enhance the warmth of the accent walls. A relaxing ambiance in the evening! BONUS: Maintenance fees include ALL Utilities! If you need room for your people and a pet...but have no time for yard work (except your potted garden) this unique condo ground floor unit creates a lifestyle you can enjoy! To work, play, hike...whatever you like to do best! It's all here waiting for you! if a person has special needs, or just wants help carrying briefcases upstairs, the chairlift is there! Something for everyone! See attached Feature Sheet for more details about this updated building and this very special, large unit. Ground level access to building and unit. Tons of Storage - Large closets in foyer, and in 4 bedrooms, plus dedicated lower level Storage Locker. Underground Parking....Park inside this Winter! Safe & secure. |
Brand New, Never Lived In! Welcome to Ajax District Towns by Golden Falcon Homes a stunning collection of contemporary urban townhomes in a prime location within the highly sought-after Ajax Central community. This beautifully designed 2-bedroom, 2-bathroom stacked townhouse features an open-concept layout with high-end finishes throughout. The main floor offers engineered hardwood flooring, smooth ceilings, and a striking oak staircase with no carpet to be found! The 9-foot ceilings and floor-to-ceiling windows flood the living space with natural light, creating a bright and welcoming atmosphere. Step outside to a private balcony off the living area, the perfect spot to relax and enjoy the view. The gourmet kitchen is sure to impress, boasting stainless steel appliances (fridge, stove, dishwasher), a central island, sleek quartz countertops, and a panoramic view that makes meal prep and entertaining a breeze. Upstairs, the primary bedroom is a spacious retreat, complete with its own private balcony, a generous walk-in closet, and a luxurious 4-piece ensuite. The second bedroom is equally well-sized, offering versatility for family, guests, or a home office. A standout feature of this home are the 2 private rooftop terraces, providing ample space for outdoor relaxation and entertaining, all while offering spectacular views of the surrounding area. Golden Falcon Homes, known for their innovative approach to design and construction, has crafted this home with precision, ensuring that every detail is completed to the highest standard. From the striking interior design to the modern finishes, this home is the perfect blend of style and functionality. Additional features include air conditioning, parking, and an unbeatable location just minutes from everything you need shopping, groceries, gas stations, medical services, schools and more. Commuting is easy with quick access to Highways 401 and 412. Do not let this home pass you by must see! Stainless Steel Fridge, Stove, Dishwasher, Stacked Washer/Dryer. 2 rooftop patios. |
Attention To All New Buyers And Those Looking To Downsize! This Spacious And Bright Two- Bedroom Condominium Is In The City's Heart! This Two-Level, All-Inclusive Unit Is Uniquely Divided Between The Living Space And Bedrooms. An Underground Parking Spot, A Storage Unit, Heating, Electricity, Water, And An In-Unit Laundry Facility Are All Included. The Building Offers Outstanding Security With 24/7 Monitoring In The Parking Garage And Hallways. It Is Just Two Minutes Away From Hwy 401. A Gorgeous Walking Trail, A Creek, A Community Park And More Are Nearby! Please Check The Feature Sheet To Learn More About The Property |
1 Year New Condo Townhome. Close To Hwy 401, Public Transportation, Shopping, Schools And Park. Fridge, Stove, Dishwasher, Washer/Dryer |
||
| Swimming pool | ||||||||
| Features | ||||||||
| Video Tour | ||||||||
| Mortgage |
Purchase: $689,000 Down: Monthly: |
Purchase: $629,000 Down: Monthly: |
Purchase: $468,800 Down: Monthly: |
Purchase: $954,900 Down: Monthly: |
[Local Rules Require You To Be Signed In To See This Listing] |
Purchase: $438,900 Down: Monthly: |
Purchase: $599,900 Down: Monthly: |
[Local Rules Require You To Be Signed In To See This Listing] |
