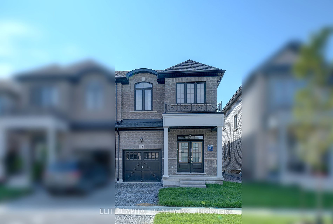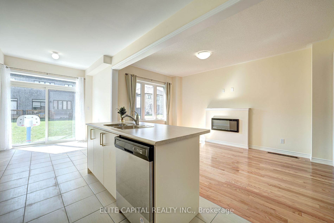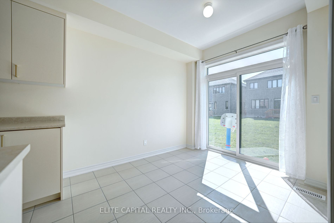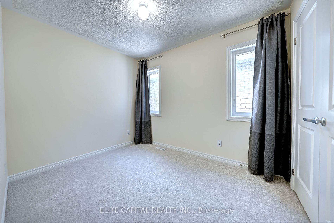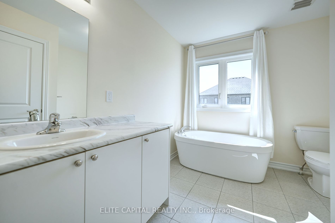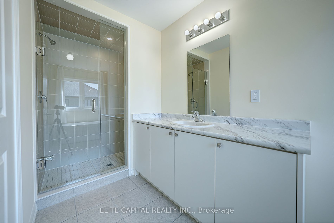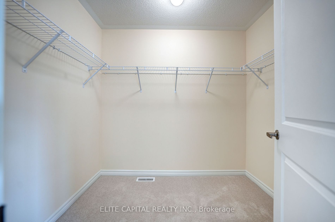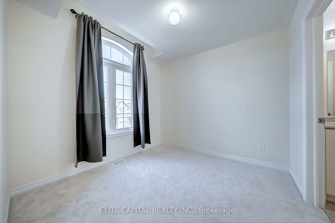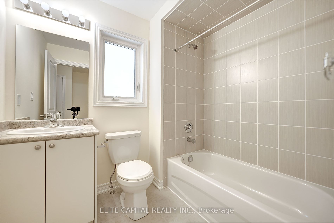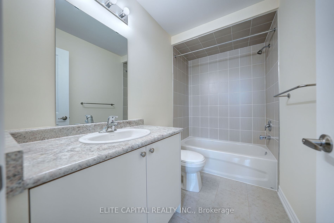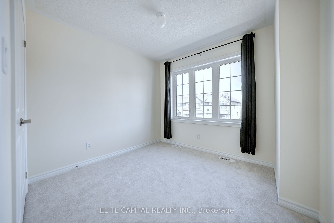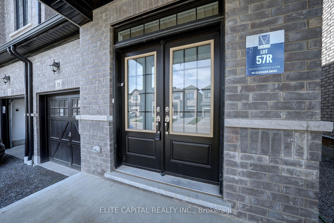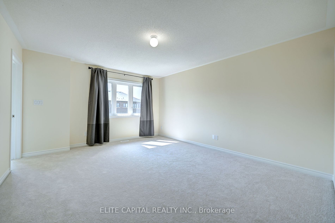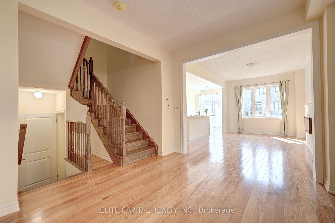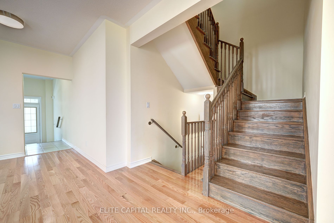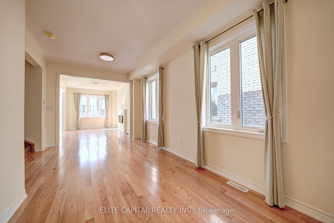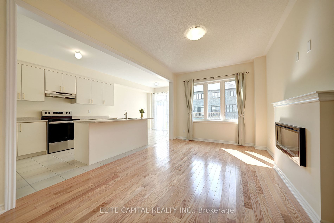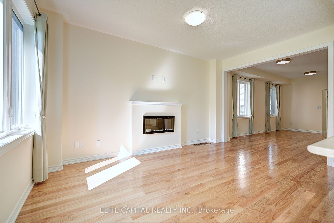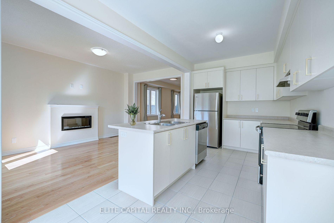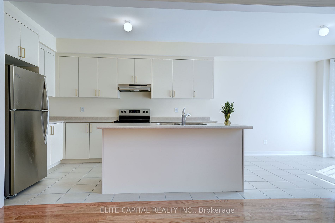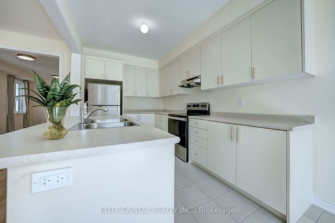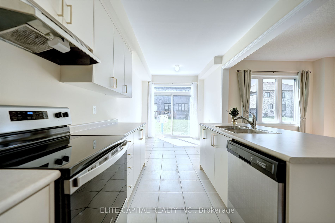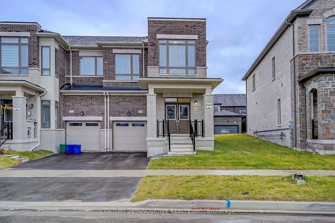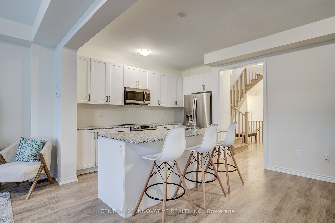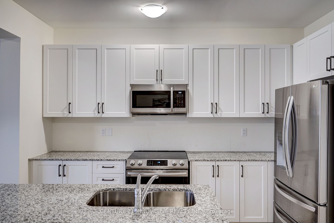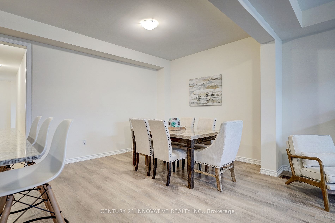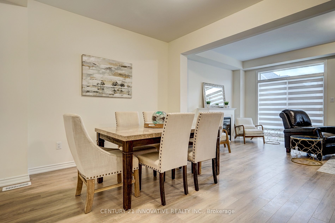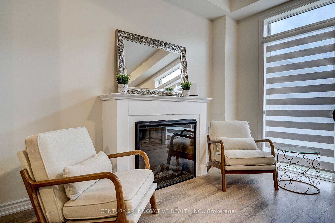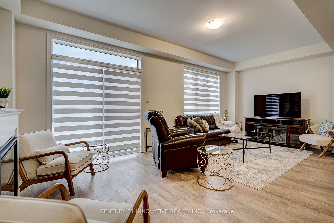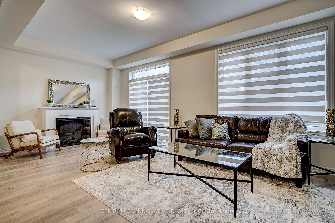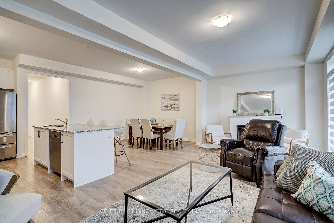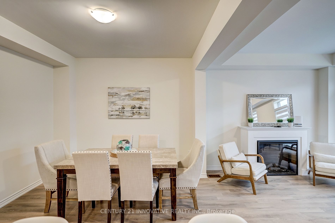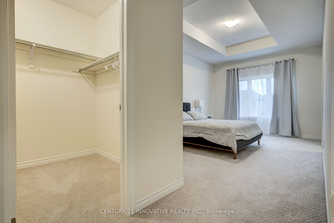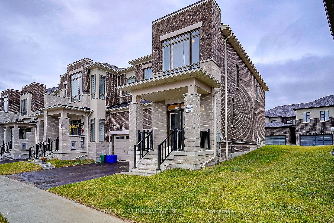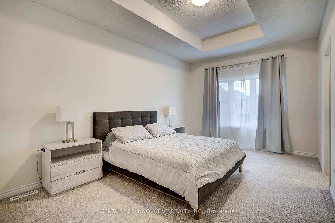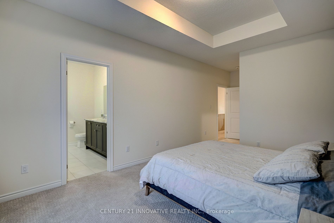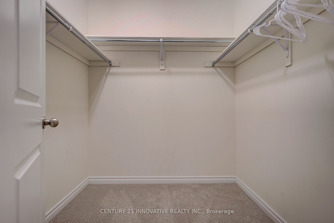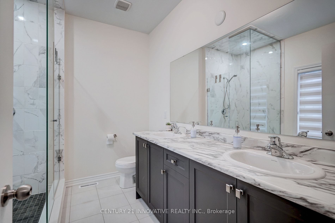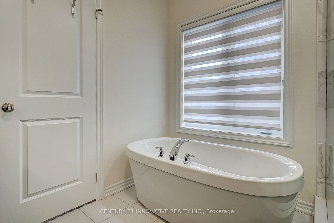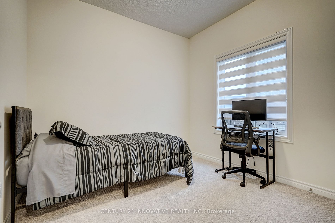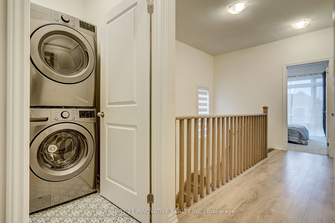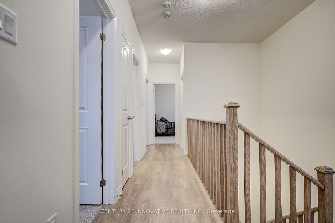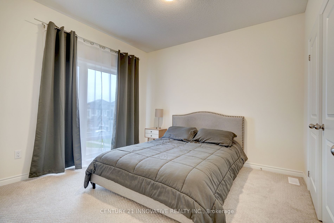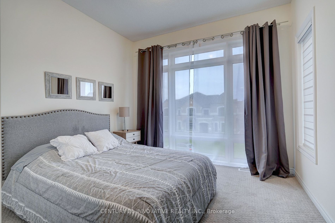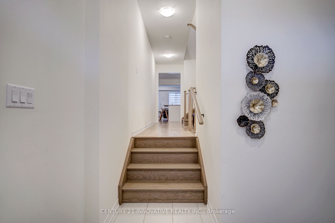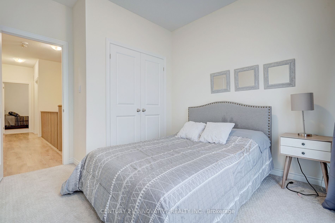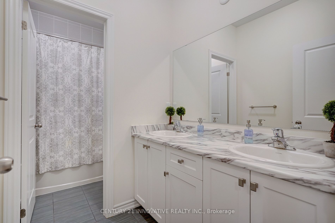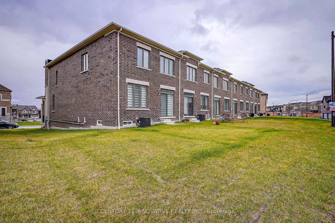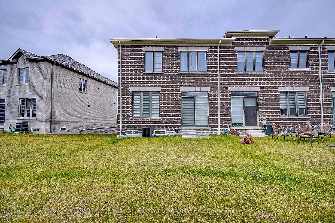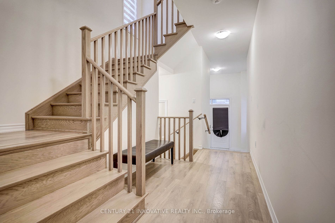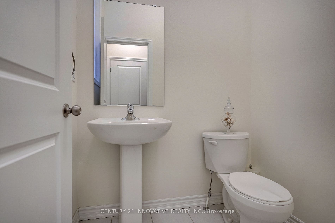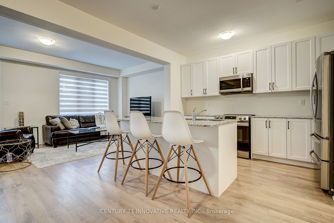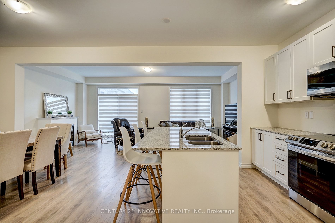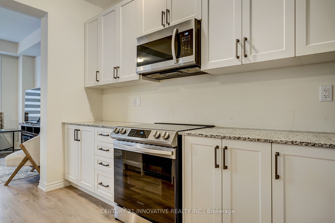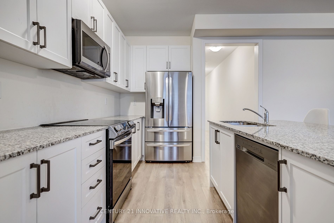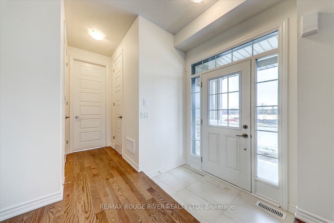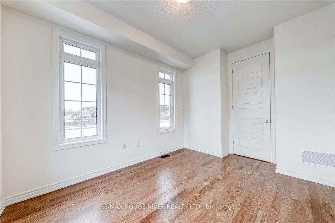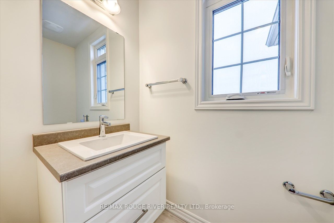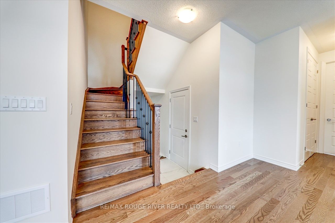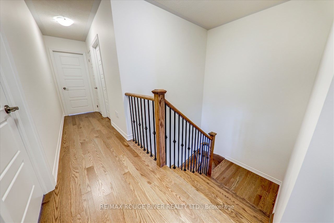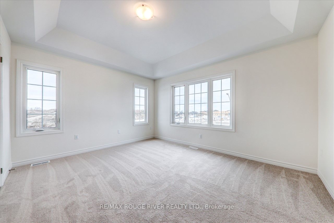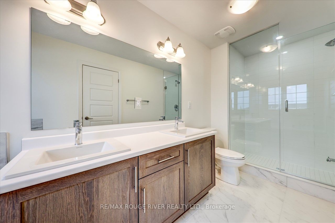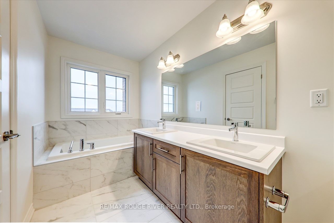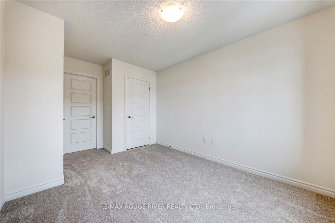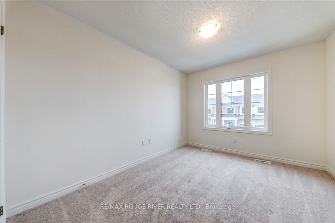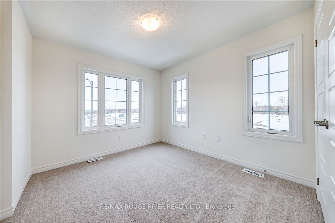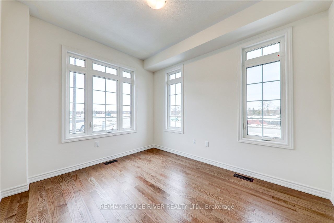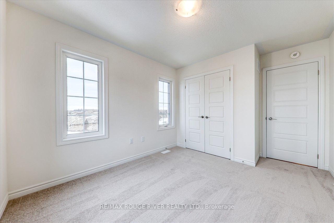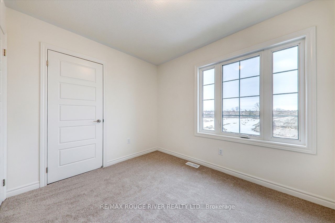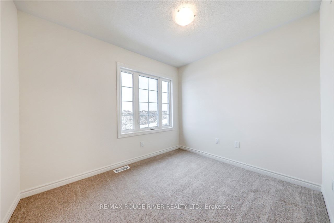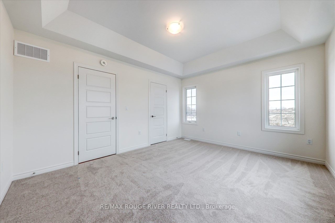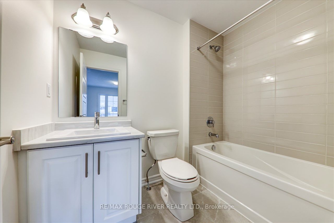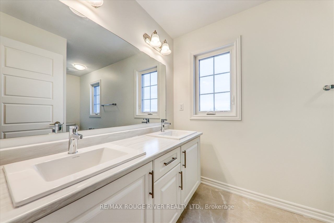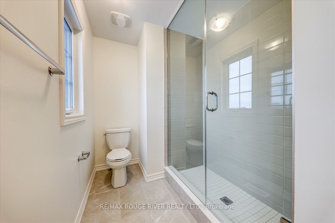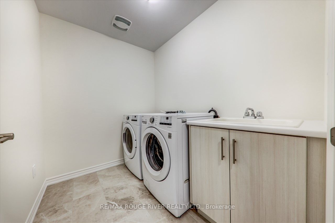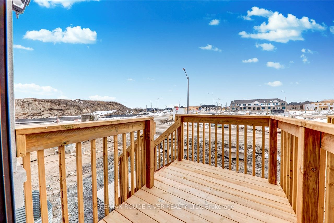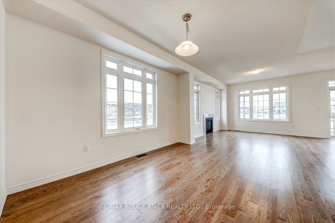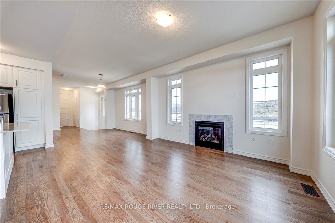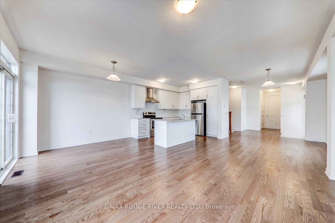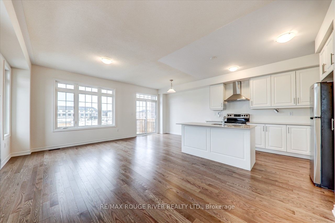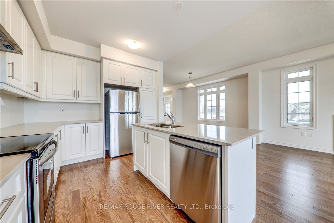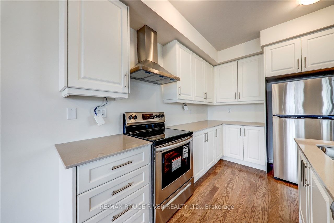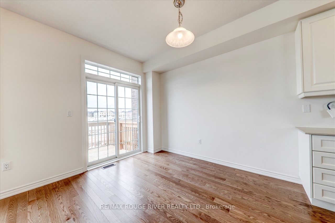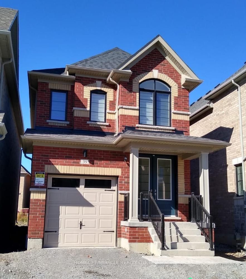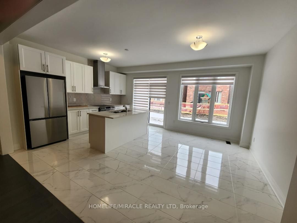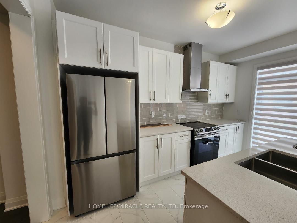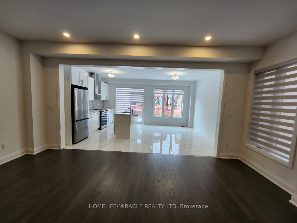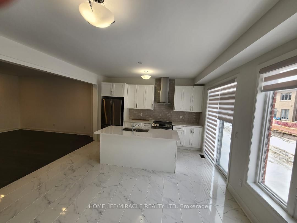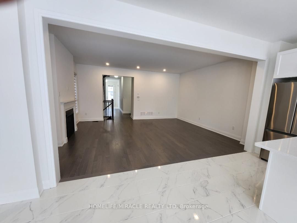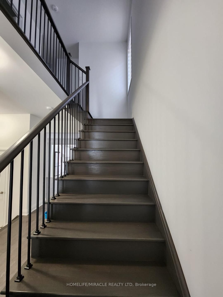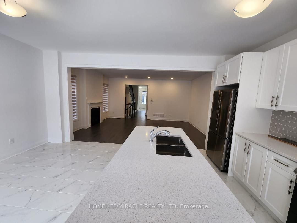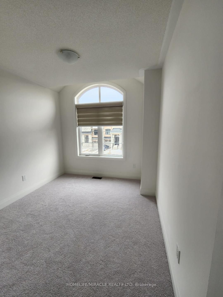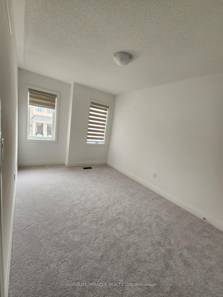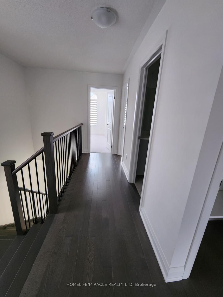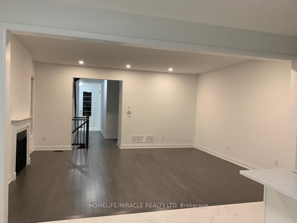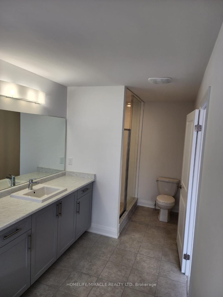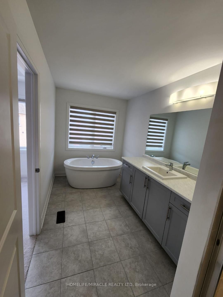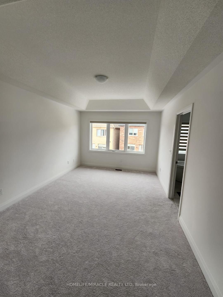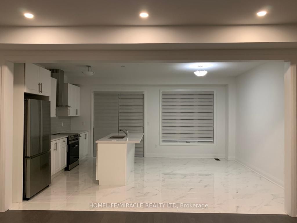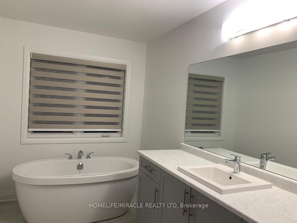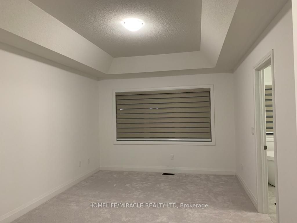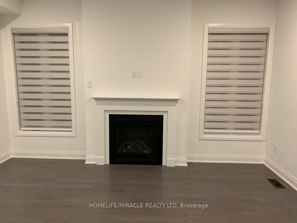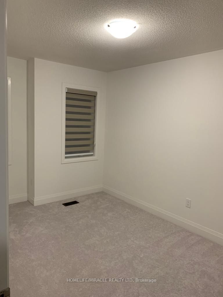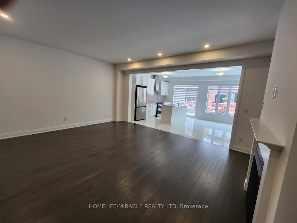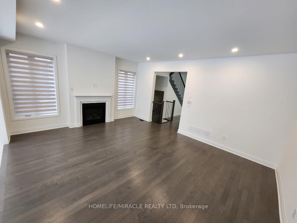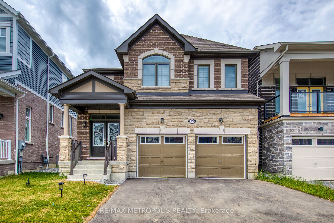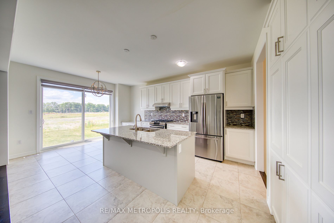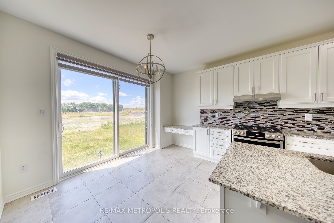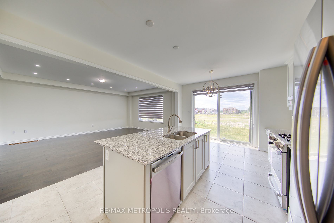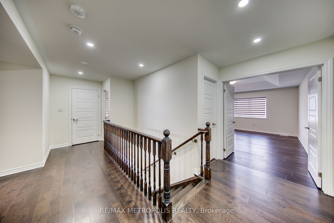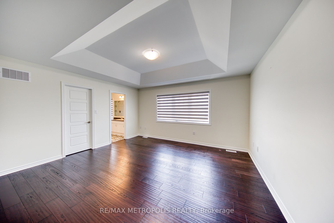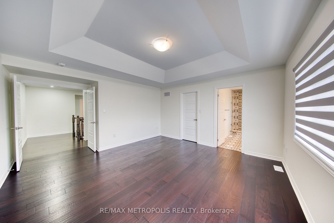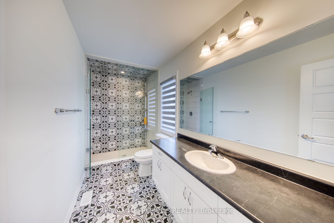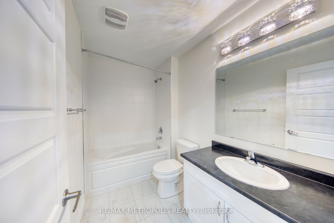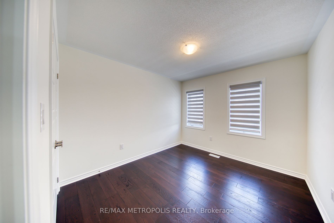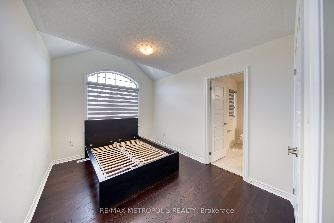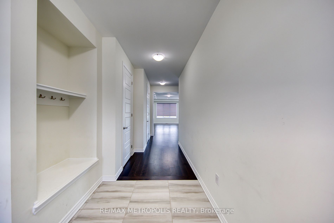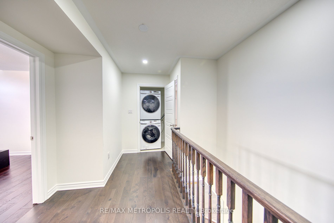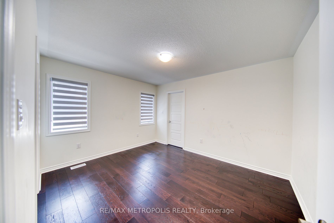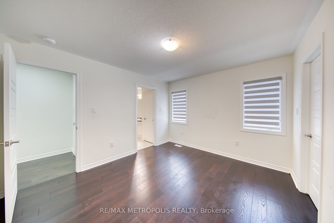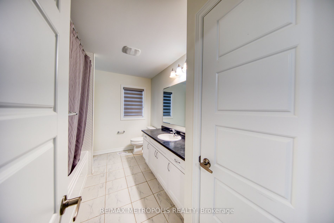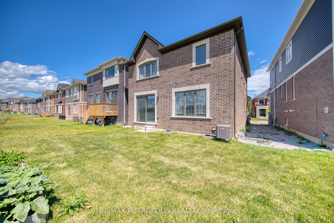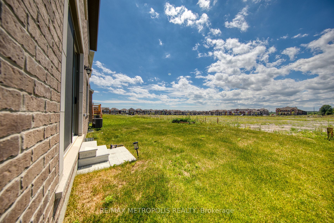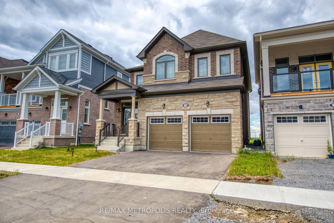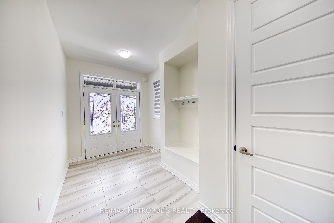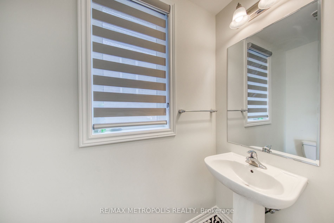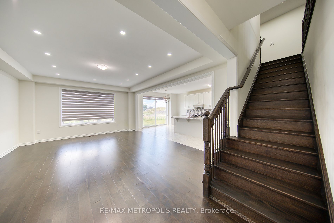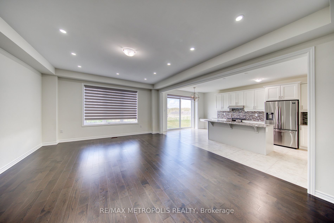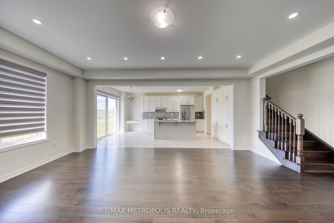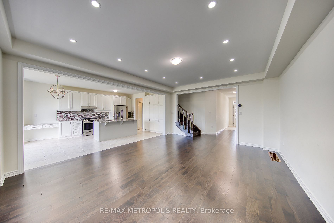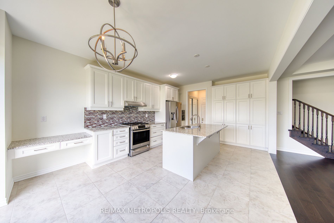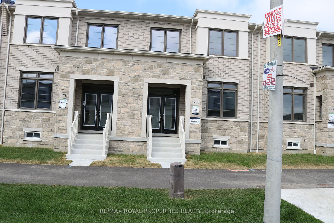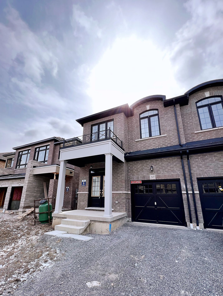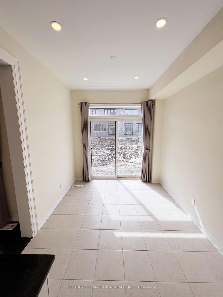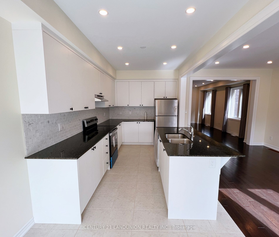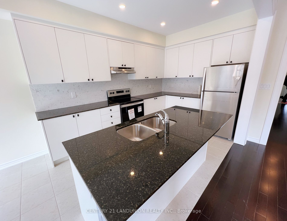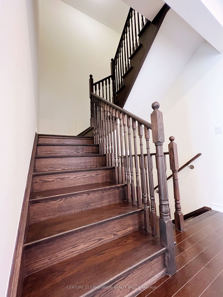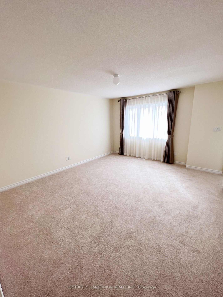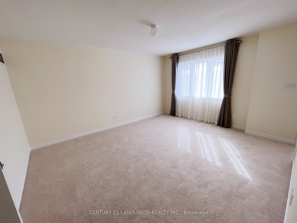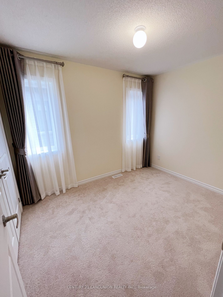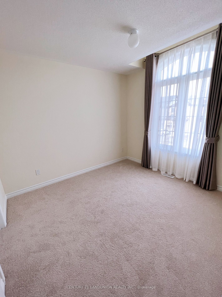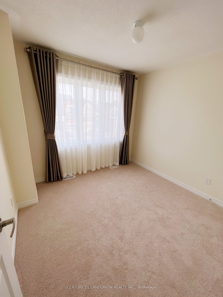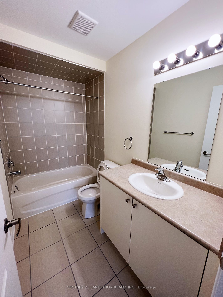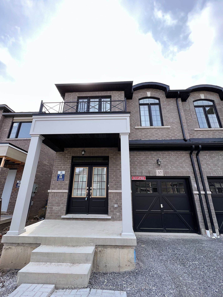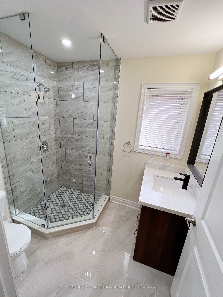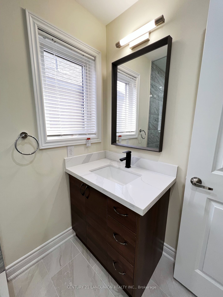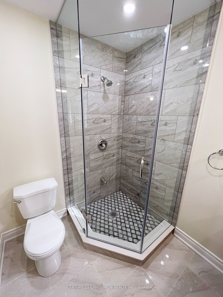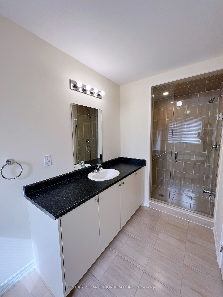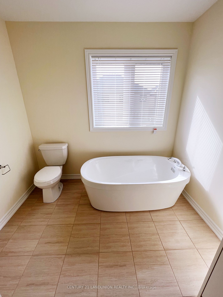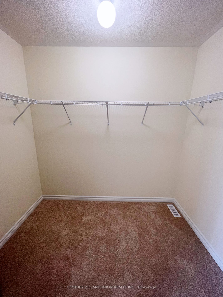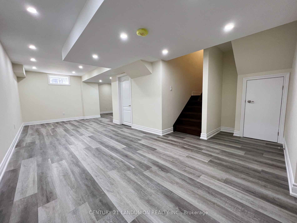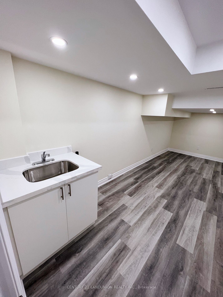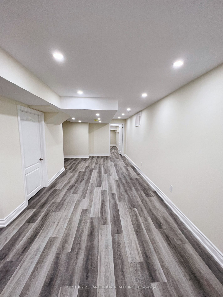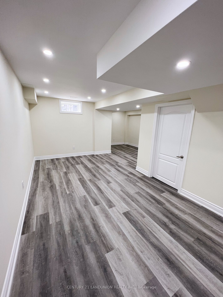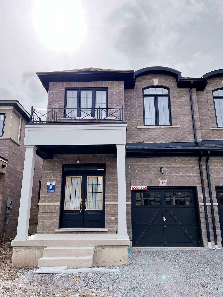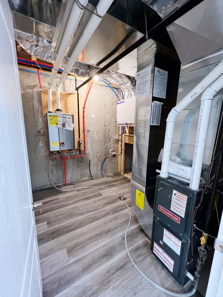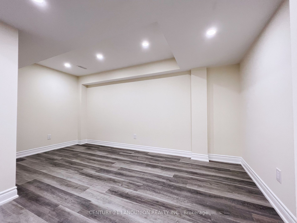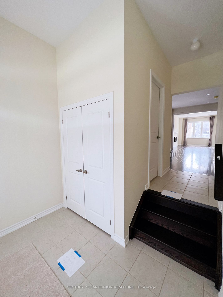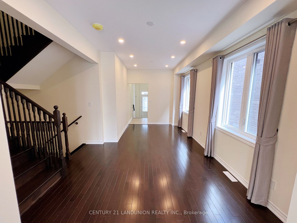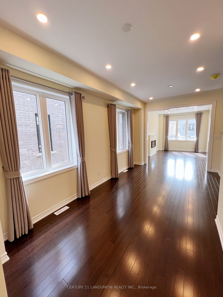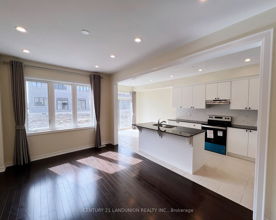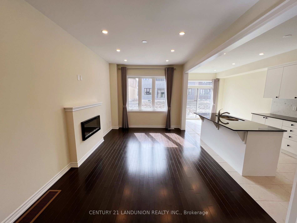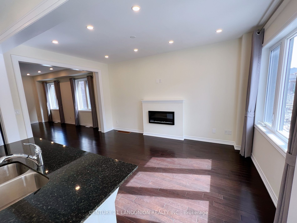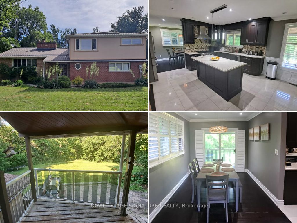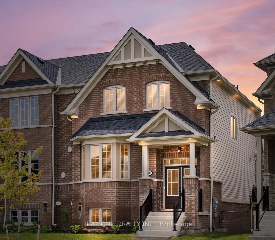Easy Compare [9]
35 Closson DrActive$3,300 |
24 Van Wart StActive$3,400 |
39 Floodgate RdActive$3,400 |
39 Dorian DrActive$3,480 |
75 Barkerville DrActive$3,600 |
XXX Twin Streams RdSold: |
37 Closson DrActive$3,400 |
XX Shepherd RdSold: |
XXX Coronation RdSold: 4 months ago - September 17 2024 |
|
|---|---|---|---|---|---|---|---|---|---|
|
|
|
|
|
|
|
|
|
|
|
| For Lease | For Lease | For Lease | For Lease | For Lease | For Lease | For Lease | For Lease | For Lease | |
| Style | 2-Storey | 2-Storey | 2-Storey | 2-Storey | 2-Storey | 2-Storey | 2-Storey | Sidesplit 4 | 2-Storey |
| Bedrooms | 4 | 4 | 4 | 4 | 4 | [please login] | 4 | [please login] | [please login] |
| Baths | 4 | 3 | 4 | 3 | 3 | [please login] | 4 | [please login] | [please login] |
| SQFT | [please login] | [please login] | [please login] | ||||||
| Basement | Unfinished | Unfinished | Full Unfinished | Unfinished | Unfinished | Finished Full | |||
| Garage spaces | 1 | 1 | 1 | 1 | 2 | [please login] | 1 | [please login] | [please login] |
| Parking | 2 | 1 | 1 | 1 | 2 | [please login] | 2 | [please login] | [please login] |
| Lot |
109 24 |
Lot size unknown | Lot size unknown |
109 26 |
Lot size unknown | Lot size unknown | |||
| Taxes | [please login] | [please login] | [please login] | ||||||
| Facing | [please login] | [please login] | [please login] | ||||||
| Details |
Luxurious 4 Bedroom Semi Detached Home in newer division. 4 Spacious Bedrooms & 3 Bathrooms On 2nd Floor. Convenient 2nd Ensuite Bedroom On 2nd Floor. A Lot Of Living Space Just Like A Detached House. Oak Staircase, Upgraded Kitchen W/Central Island, Upgraded Cabinet & Knobs, Upgraded Bathroom, Custom Window Coverings. Close To Whitby Go Train Station, Hwy 412, 401 & 407. Stainless Steel (Fridge, Stove, B/I Dishwasher), Washer & Dryer, Garage Opener. Tenant Is Responsible For Tenant Insurance, Lawn Maintenance, Snow Removal, All Utilities & Hwt Rental Fee. |
This new end unit, 4 bedroom townhome is perfect! Large Foyer, 9ft ceilings, elegant details, and thoughtful upgrades make this home truly move-in ready! With oversized windows the space is filled with natural light. The open-concept kitchen with upgraded finishes and appliances is perfect for entertaining. Relax in the great room with a cozy fireplace and walkout access. The 2nd-floor laundry room, adds unmatched convenience. Negotiable for with Furniture |
Stunning Freehold Corner Townhome In The Highly Sought After Whitby Meadows! Boasting Over 2100 Sq Ft, This Property Features An Open-concept Design, A Modern Kitchen With Stainless Steel Appliances, And Gleaming Hardwood Floors On The Main Level And Staircase. The Main Floor Includes A Bright And Airy Office With Two Large Windows On Two Sides, Creating The Perfect Workspace!! Upstairs, Featuring 4 Spacious Bedrooms, This Home Shines With A Primary Bedroom That Boasts A Spa-like 5-piece Bath And A Massive Walk-in Closet your Perfect Private Retreat! Conveniently Located Near Shopping, Transit, And Highways, Offering Unparalleled Accessibility. Potential Tenant Must Be Non-smoker/no Pets. Don't Miss This Incredible Lease Opportunity In The Highly Desirable Whitby Meadows Community!! Fridge/Stove/Dishwasher & Washer/Dryer |
Less than 3 years Andrin Detached Home in A excellent New Neighborhood! Specious with open concept Layout, 9 Ft Celling and Hardwood Flr on the main Flr., Huge Master Bedroom with a standing shower and bathtub. This 4-bedroom Elegant house has all you need. Super quiet Electric garage door opener belt drive. Energy-efficient home, Good for utility savings. Convenient Upper floor laundry. Close to most of the amenities including parks, schools and shopping. Tenant will pay for all utilities, Hot water Tank rent, Lawn maintenance & snow removal; No smoking, Stainless steel kitchen Appliances, Fridge, Stove, B/I Dishwasher, B/I Range Hood. Washer & Dryer, Gas Fireplace. |
Gorgeous 4-Bedroom home on a premium lot in the town of Whitby available for rent. The home is situated within a family-friendly neighbourhood and desirable location for commuters who work in Toronto but prefer a more suburban lifestyle. Function layout and well-maintained also close to all essential amenities, such as schools, shopping centres, and recreational facilities. Additionally, it's well-served by public transportation, including Go Transit, making it convenient for those who need access to the broader GTA. Close to HWY 407/401/412, nature trails, parks, and green spaces also makes it an attractive choice for families and outdoor enthusiasts. |
4 Bedroom Semi W/ Professionally Finished Basement. 4 Spacious Bedroom & 3 Bathroom On 2nd Floor. Convenient 2 En-Suite Bedrooms On 2nd Floor. A Lot Of Living Space Just Like A Detached House. A Lot Of Money Spent On Upgrades: 9' Smooth Ceiling On Main Floor W/ Hardwood Floor, A Lot Of Pot Lights, Oak Staircase, Upgraded Kitchen W/Central Island, Granite Counter, Backsplash, Upgraded Cabinet&Knobs, Upgraded Bathroom, High End Custom Window Coverings, Professionally Finished Basement W/Smooth Ceiling, Pot Lights, Vinyl Floor, Separate Laundry Room W/Quartz Counter&Stainless Steel Sink. Partially Fenced Backyard. Close To Whitby Go Train Station, Hwy 412, 401 & 407. Stainless Steel (Fridge, Stove, B/I Dishwasher), Washer & Dryer, Garage Opener. Tenant Is Responsible For Tenant Insurance, Lawn Maintenance, Snow Removal, All Utilities & Hot Water Tank Rental Fee |
|||
| Swimming pool | |||||||||
| Features | |||||||||
| Video Tour | |||||||||
| Mortgage |
