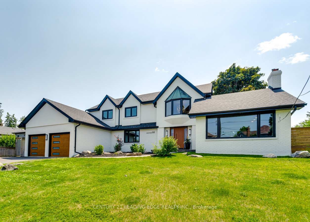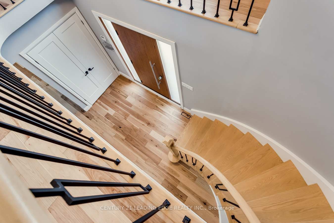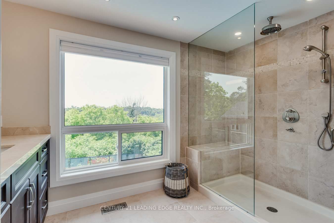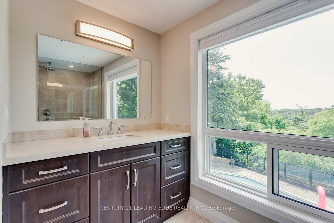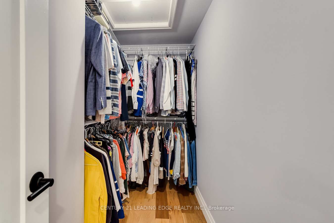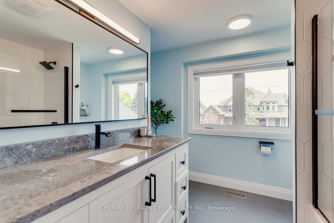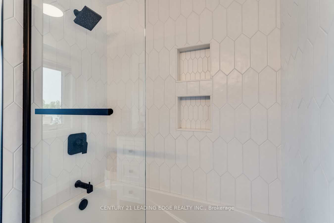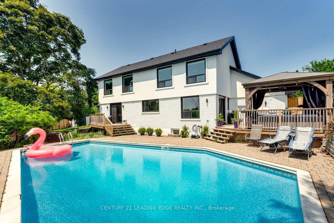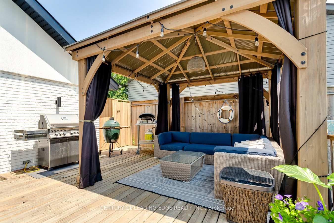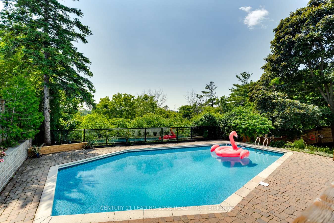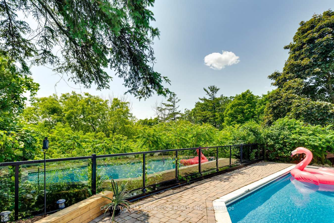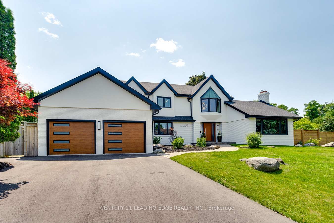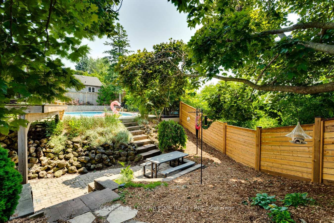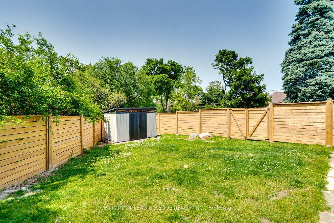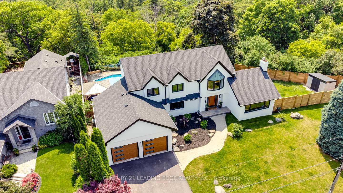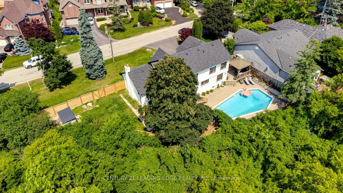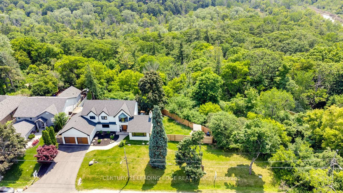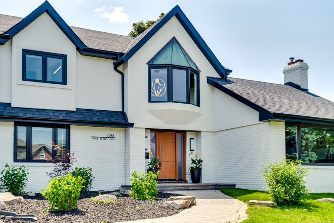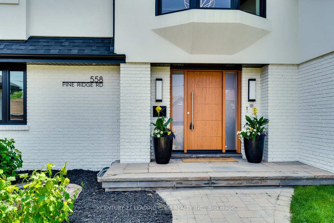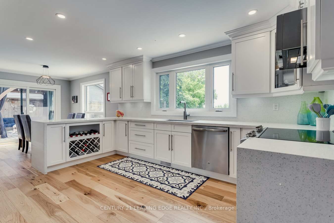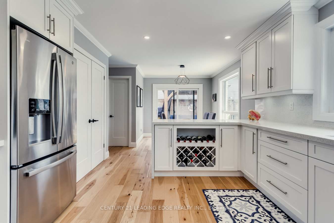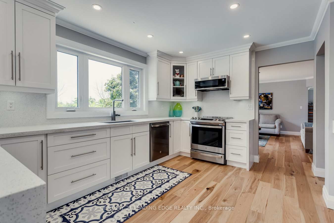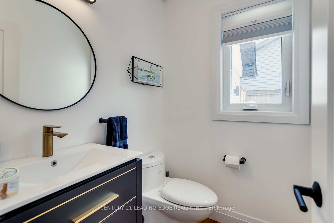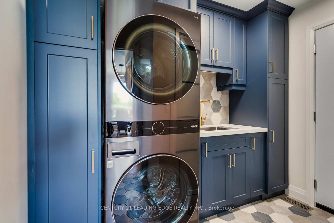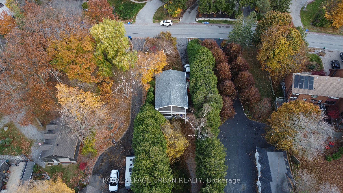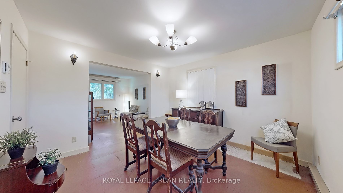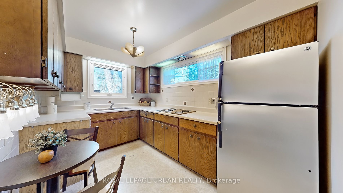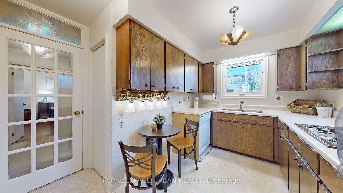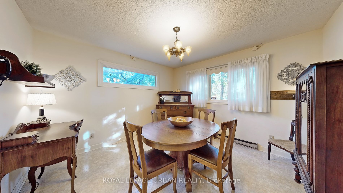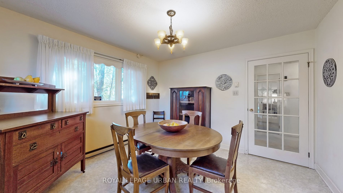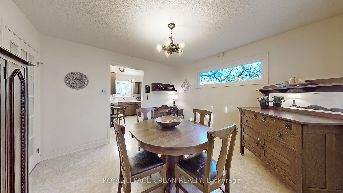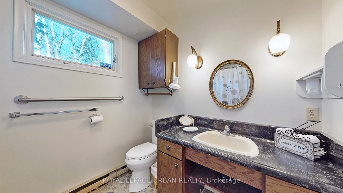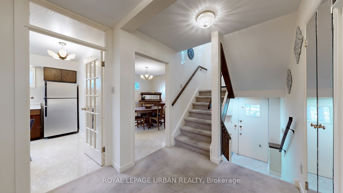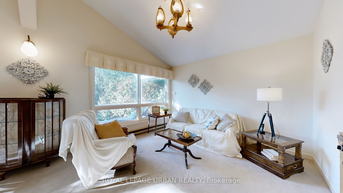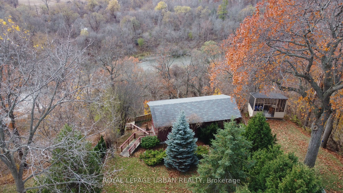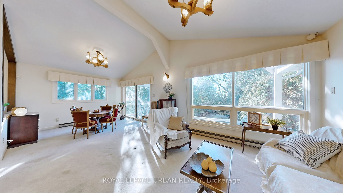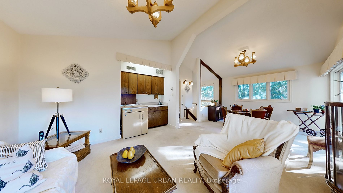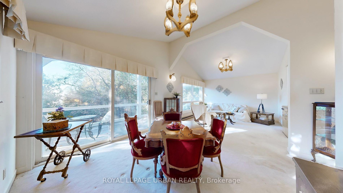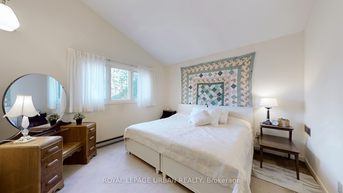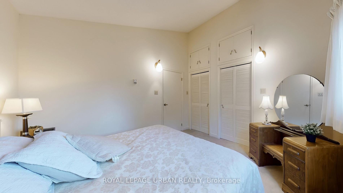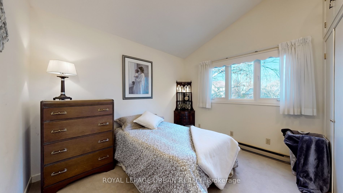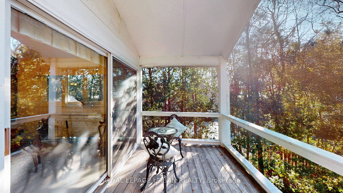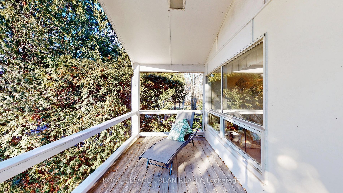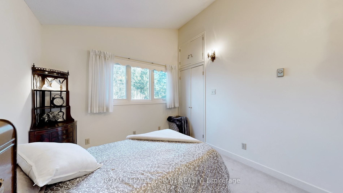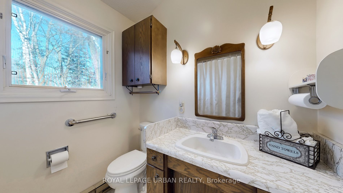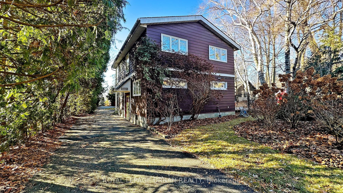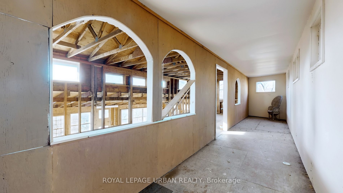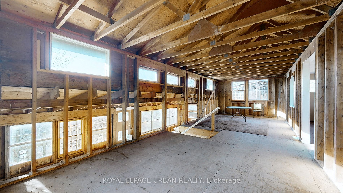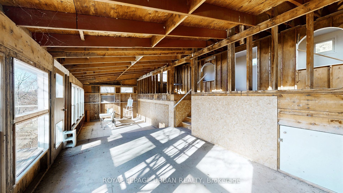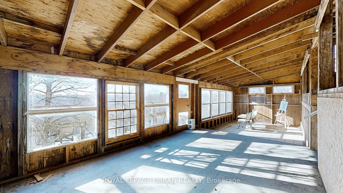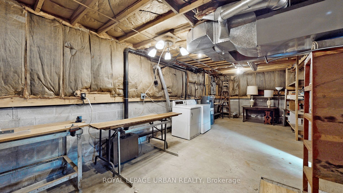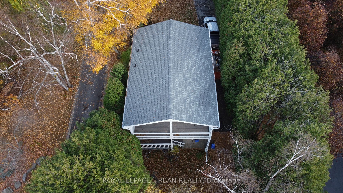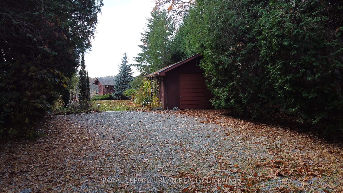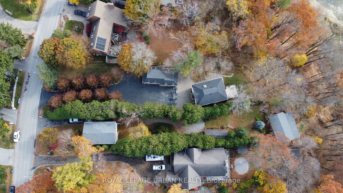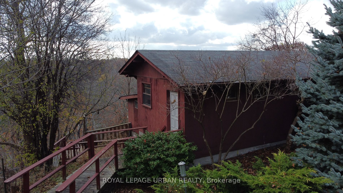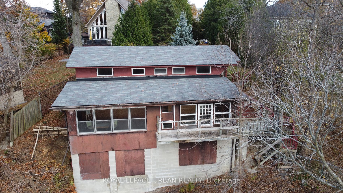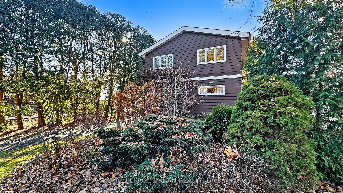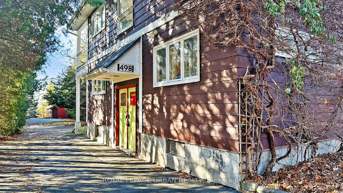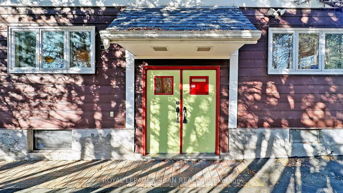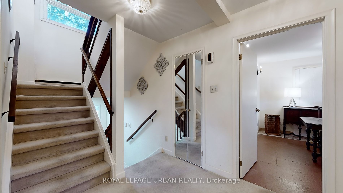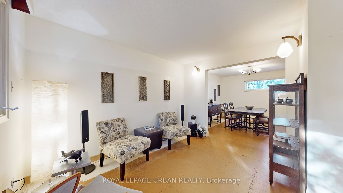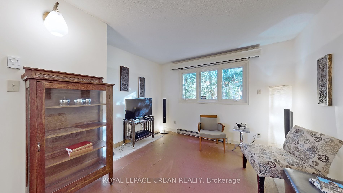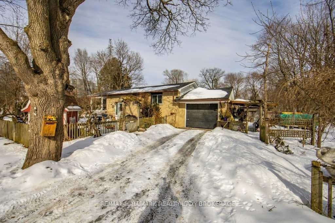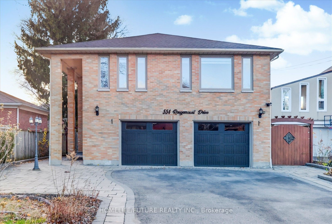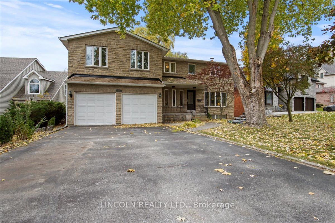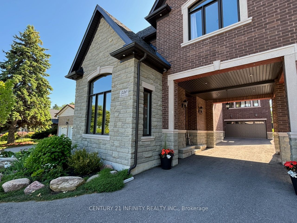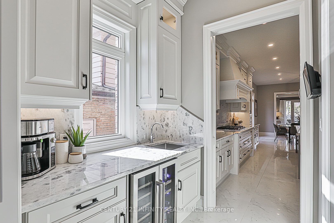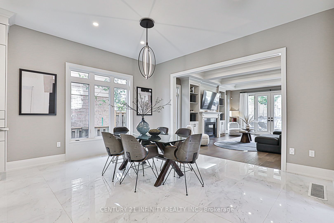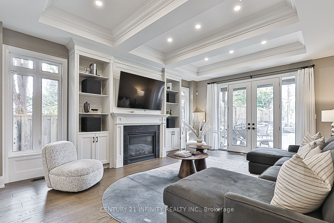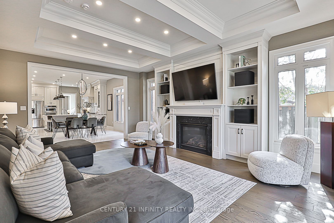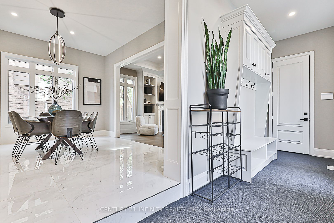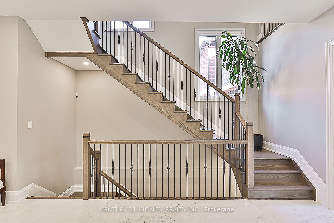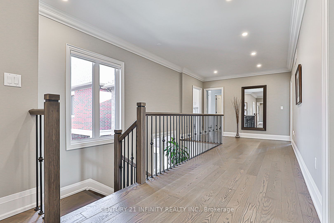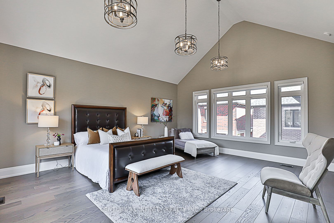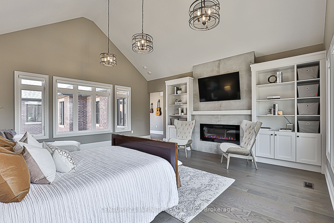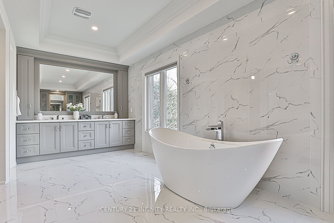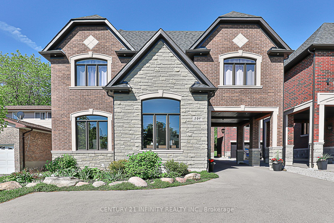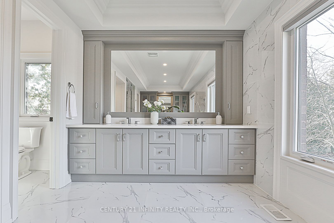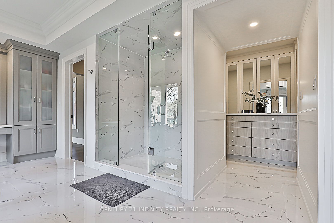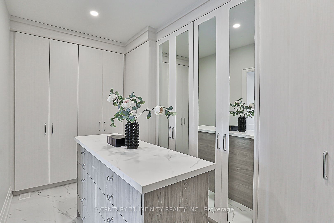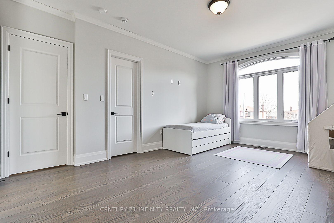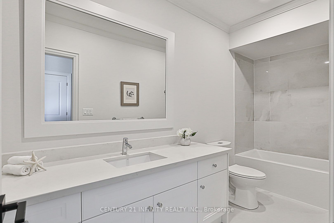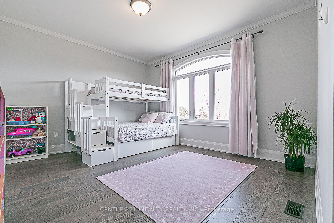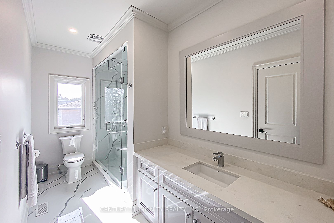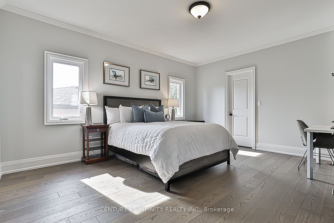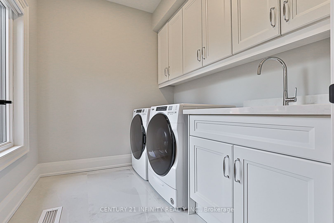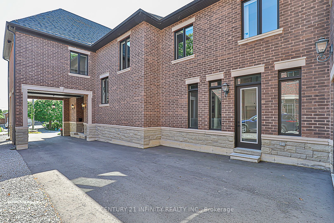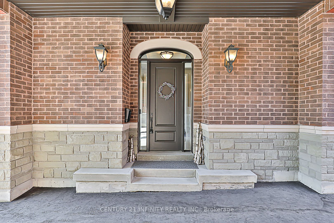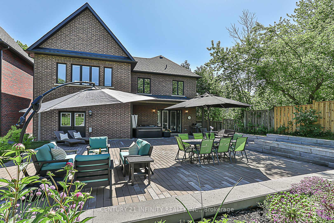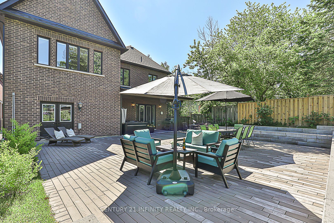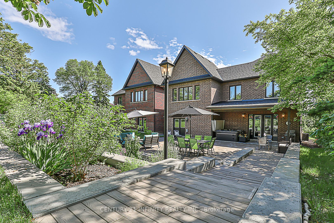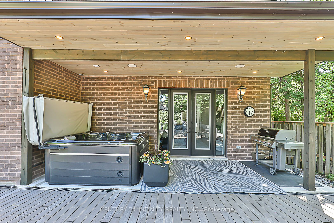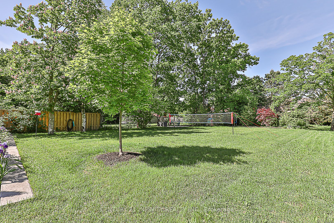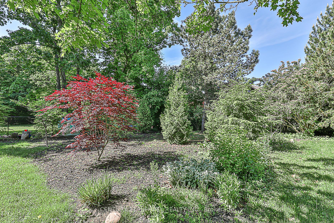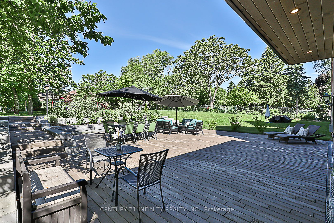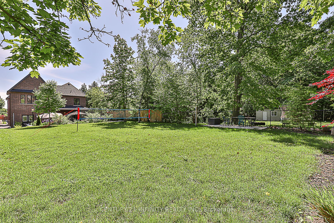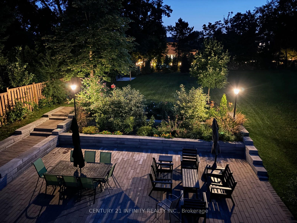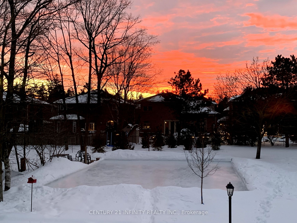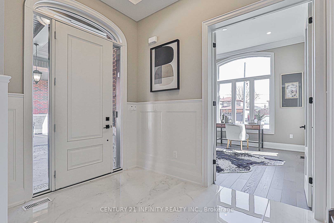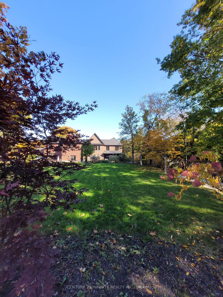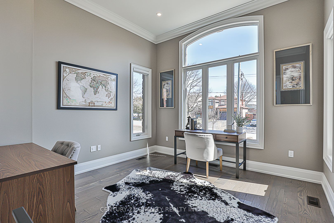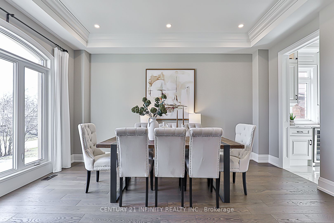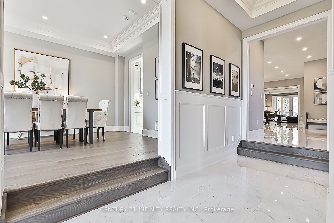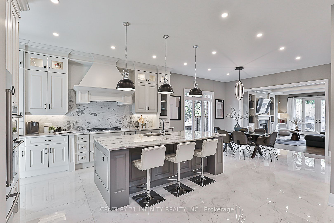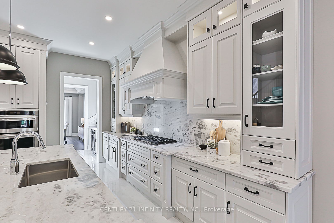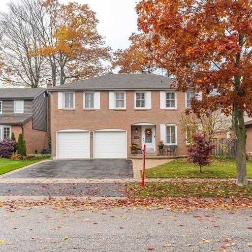Easy Compare [7]
558 Pine Ridge Rd SActive$2,199,000 |
498 Rougemount DrActive$1,178,000 |
527 Rodd AveActive$1,299,000 |
XXX Rougemount DrSold: |
XXX Rougemount DrSold: 18 days ago - December 19 2024 |
540 Oakwood DrActive$2,788,000 |
XXX Cowan CircSold: 2 years ago - January 11 2023 |
|
|---|---|---|---|---|---|---|---|
|
|
|
|
|
|
|
|
|
| For Sale | For Sale | For Sale | For Sale | For Sale | For Sale | For Sale | |
| Style | 2-Storey | 2-Storey | Bungalow | 2-Storey | 2-Storey | 2-Storey | 2-Storey |
| Bedrooms | 3 | 2 | 3 | [please login] | [please login] | 4 | [please login] |
| Baths | 4 | 2 | 2 | [please login] | [please login] | 6 | [please login] |
| SQFT | 1500-2000 | [please login] | [please login] | 3500-5000 | [please login] | ||
| Basement | Fin W/O Sep Entrance | Full Unfinished | Fin W/O | Part Fin | |||
| Garage spaces | 2 | 1 | 1 | [please login] | [please login] | 2 | [please login] |
| Parking | 6 | 6 | 1 | [please login] | [please login] | 9 | [please login] |
| Lot |
149 139 |
620 45 BIG LOT |
110 46 |
291 50 BIG LOT |
|||
| Taxes | [please login] | [please login] | [please login] | ||||
| Facing | [please login] | [please login] | [please login] | ||||
| Details |
Welcome to 558 Pine Ridge Road! You`ll fall in love with this gorgeous South Rouge Valley property! The oversized 139x149 lot (irregular) is a nature lovers` dream with endless views of treetops and an abundance of birds! This beautifully updated and renovated modern Tudor offers breathtaking views from nearly every window in the house! Walk out from the kitchen straight to your pool and lounge in the sun in your backyard oasis! This bright sunny house features a spacious primary bedroom, custom kitchen and laundry room with brand new bleached hickory flooring throughout. Railings, Staircase, Exterior Paint and Stucco, Roof, Windows, Doors, Eaves, Soffit and Facia all updated in 2022. New custom laundry 2023. Fully renovated basement 2024. Explore the hiking trails or go for a ten minute walk to the beach all while just a half hour drive to Downtown Toronto. A MUST SEE!!!! ****PLEASE, SEE FULL LIST OF UPGRADES!**** GE Appliances 2022: Fridge, Stove, B/I Microwave, Dishwasher; LG Washer/Dryer (2023), All Elfs, All Window Coverings, Central Vac, Pool Equipment (2022): Pool Heater, Salt Water System, Sand Filter & Robotic Pool Cleaner, Pool Pump (2023). |
Attention DREAMERS + INVESTORS.......We Are Offering You COUNTRY LIVING In The City At The Toronto/Pickering Border. A Retro 1970s Custom Built Home That Was Enjoyed By The Original Owners Since It Was Built AND A Fantastic Workshop/Studio (not Serviced) With A Rouge Valley View. The House Is A 2 Bedroom, 2 Bathroom Home With Endless Opportunities For Your Imagination And A MILLION DOLLAR Ravine View! The Main Floor Features A Formal Dining Room, A Bright Country Kitchen, A Living Room And A Media Room. (The Media Room Could Be Converted To A 3rd Bedroom ) With Its Striking Vaulted Ceilings, The 2nd Floor Offers Stunning Visual Appeal And Features 2 Bedrooms (also With Vaulted Ceilings) A Large South Facing Family Room Plus A Light Filled Sitting Room. The Open Concept Family Room And Sitting Room Combination Are Surrounded By The Outdoors With Loads Of Windows And A Sliding Door Walk-Out To A Huge 7ft X 24ft Balcony Overlooking The Mature And Treed Yard. Being A Ravine Lot, There Is No One Behind You And The The Privacy Is Wonderful. The Extra-Deep 620 Foot Deep, Lot Features An Amazing 2 Level, Hillside Studio/Workshop (not Serviced) That Is Overlooking The Rouge Valley. The View, The Privacy, The Incredible Light And Oh The Possibilities!!! There Is Also A Large Detached Garage And A Private Drive With Parking For 6 Cars. This Is Truly A Unique Property With So Much Potential! Existing Light Fixtures, Existing Window Coverings |
This type of property is indeed exceptionally rare. Offering direct access to the waterfront, surrounded by parks, trails, and conservation land, all while being conveniently close to downtown Toronto.For anyone who dreams of a tranquil lifestyle close to nature, with the benefits of easy access to city amenities, this home is truly a once-in-a-lifetime chance. It's an ideal spot for those who value outdoor living, with the beach and trails just steps away, offering endless opportunities for relaxation and recreation. Dont wait to make this incredible piece of nature your own! All existing appliances an as is Conditions |
Welcome to this elegant carriage Home located in highly sought after south Rosebank. This expansive 4624 sq ft Home features bright modern living spaces, creating an inviting warm ambiance of elegance and comfort. The large portico foyer welcomes you in with 10 ft ceilings, porcelain floors and views of the main floor office, large dining room and gourmet kitchen. The kitchen is the heart of the home as it is equipped with high-end appliances, ample counter space, large island and serving pantry with generous storage. The living room features coffered ceilings, gas fireplace and walk out to Hydropool hot tub, 1300 sq ft patio and extra deep yard with endless potential. Upstairs features the primary suite, a retreat of its own. 3 additional well-appointed rooms all boasting their own 4 pc bathrooms and walk in closets. The basement is partially finished with a 2 piece bathroom, awaiting its final designer touches. The double garage can be accessed from the large main floor mudroom just off of the kitchen. Slat board walls enhance storage and organization. Extras: e-charger rough-in, irrigation system, outdoor speakers with SONOS amp, soffit lights |
|||
| Swimming pool | Inground | ||||||
| Features | |||||||
| Video Tour | |||||||
| Mortgage |
Purchase: $2,199,000 Down: Monthly: |
Purchase: $1,178,000 Down: Monthly: |
Purchase: $1,299,000 Down: Monthly: |
[Local Rules Require You To Be Signed In To See This Listing] | [Local Rules Require You To Be Signed In To See This Listing] |
Purchase: $2,788,000 Down: Monthly: |
[Local Rules Require You To Be Signed In To See This Listing] |
