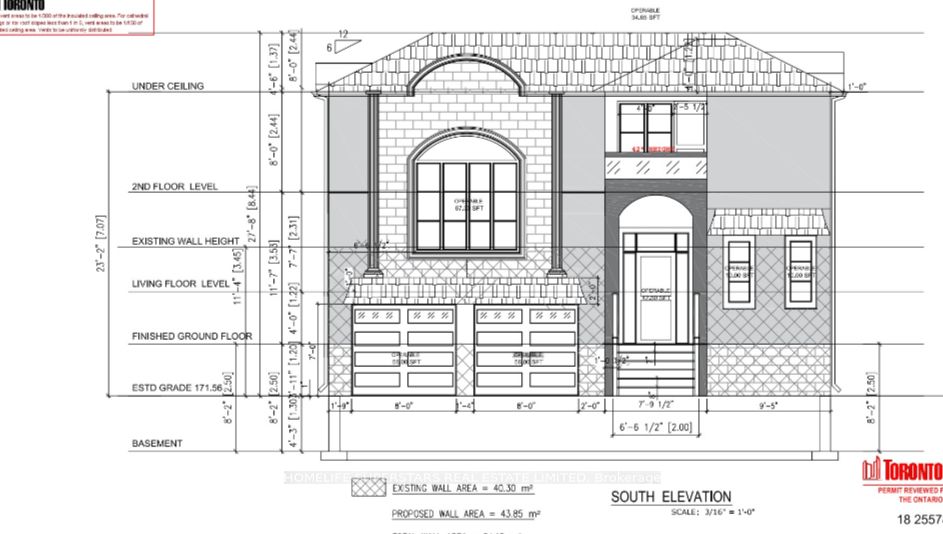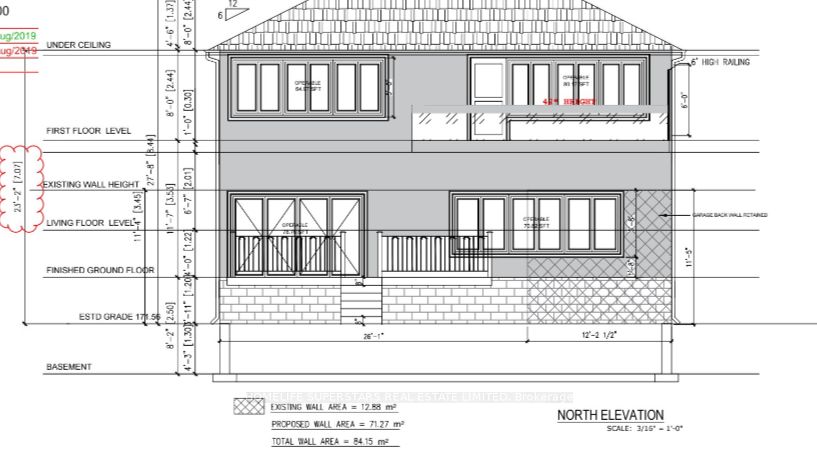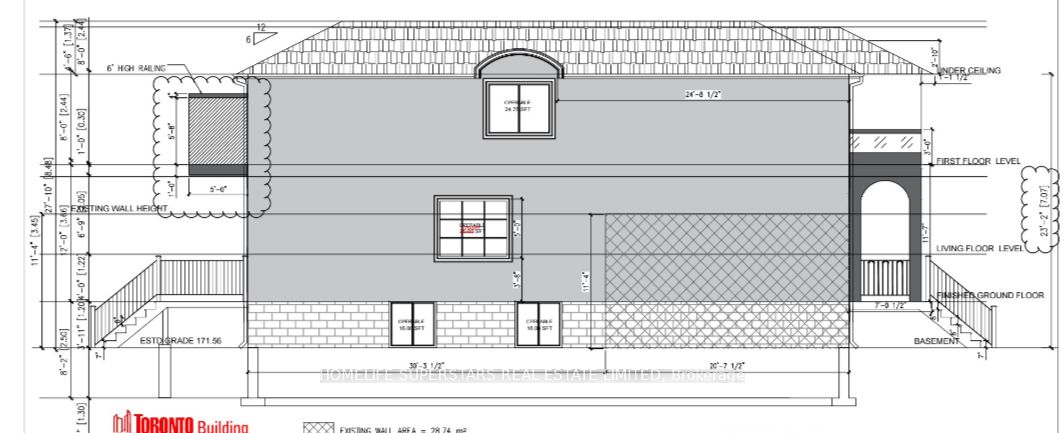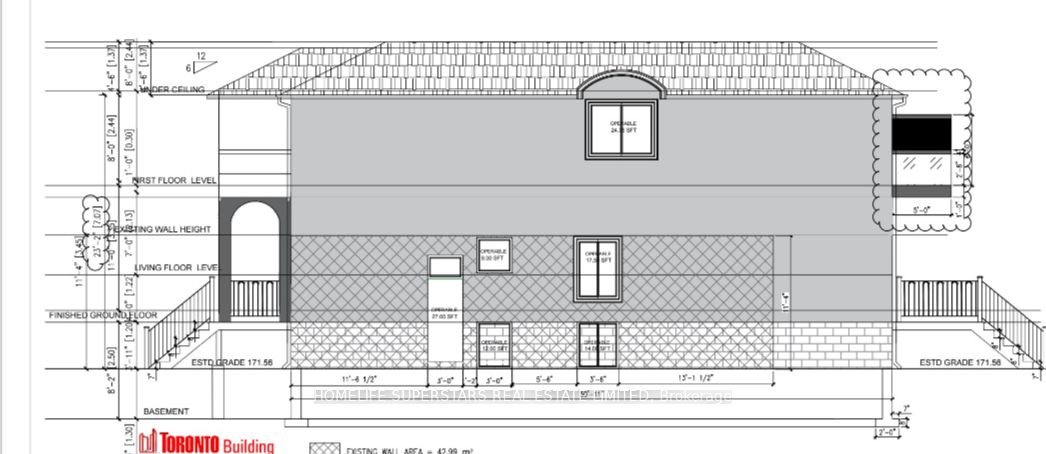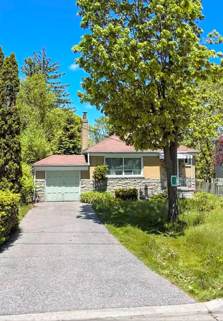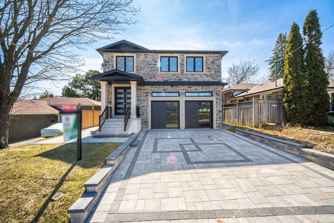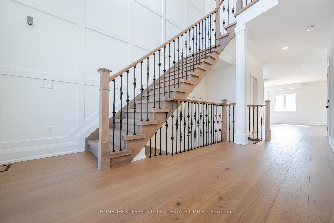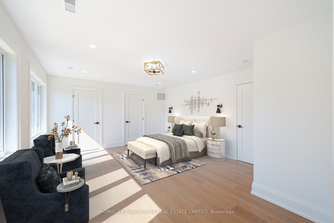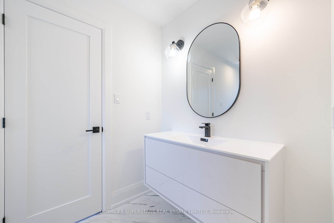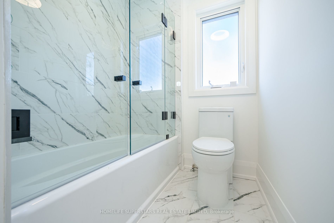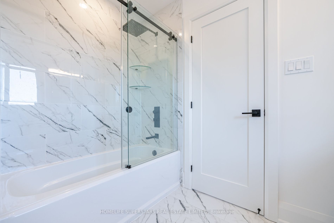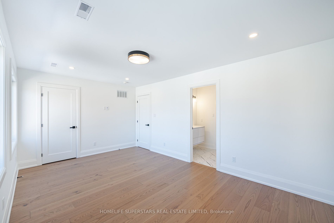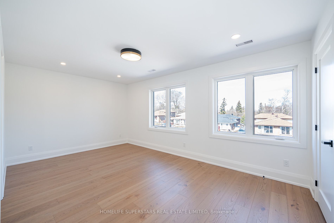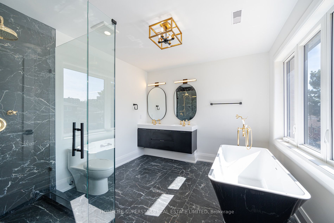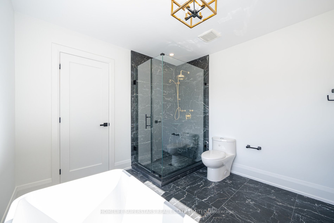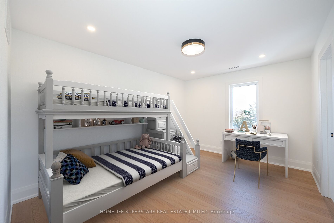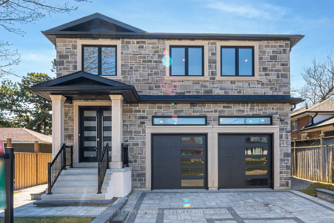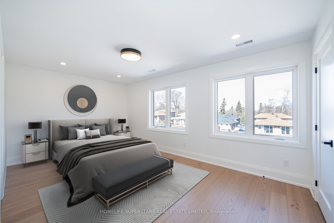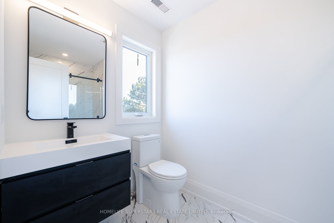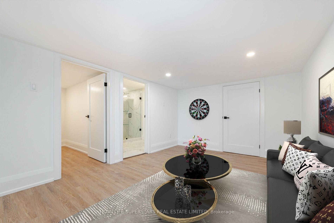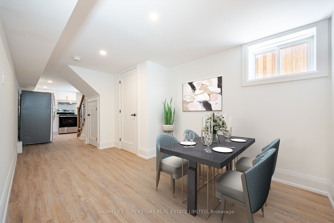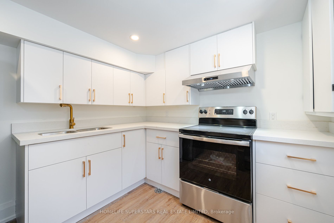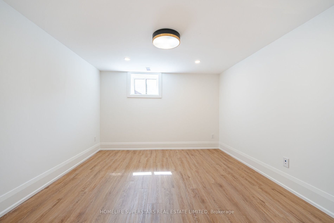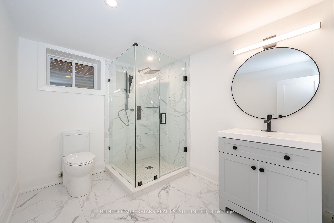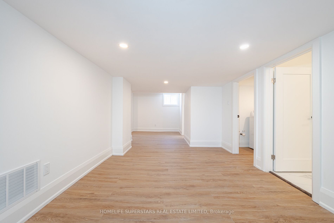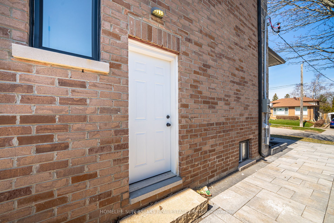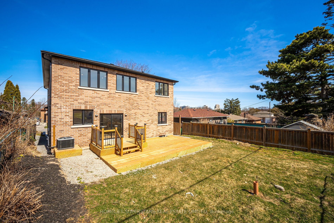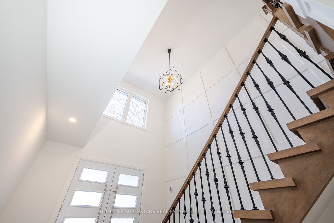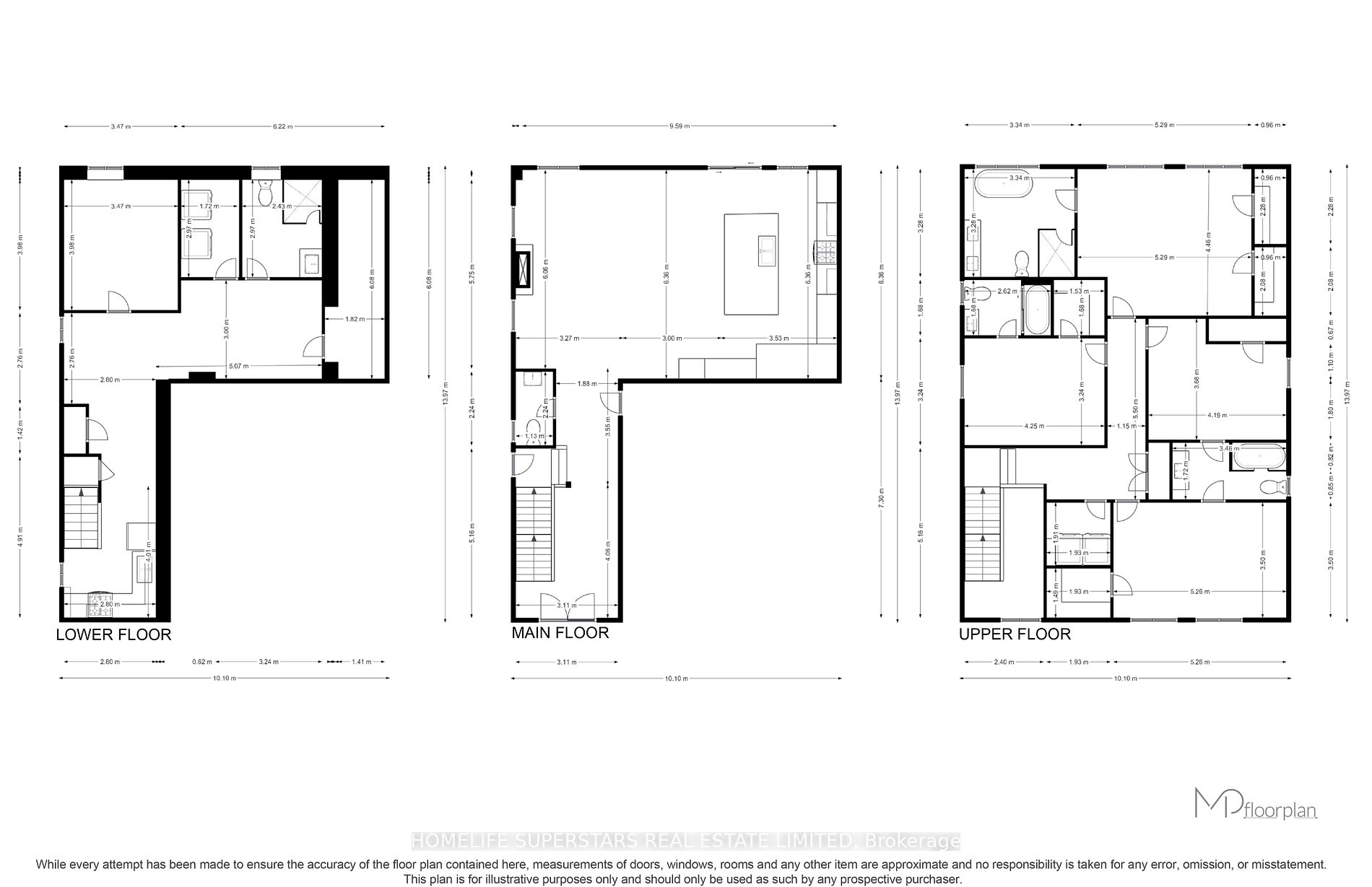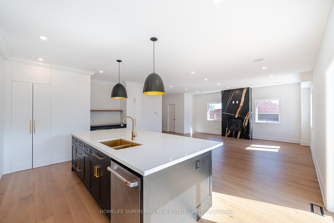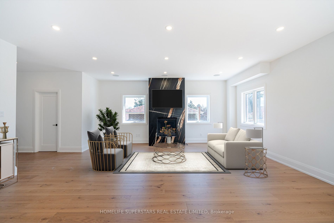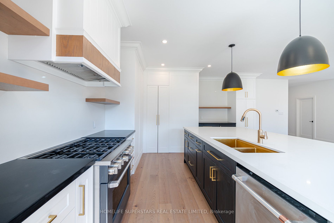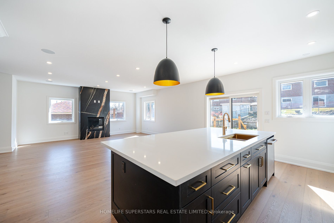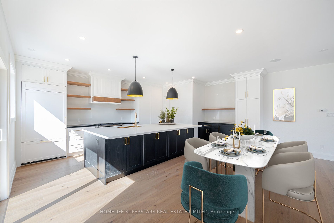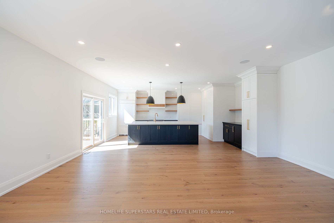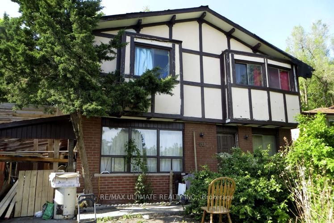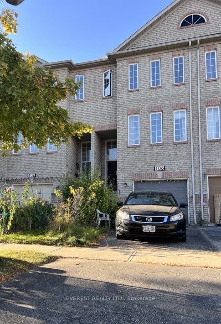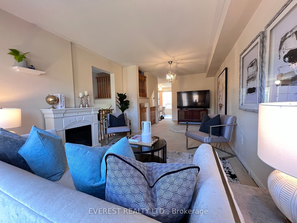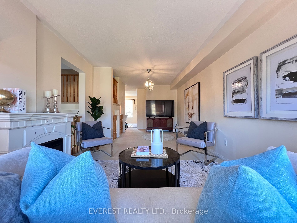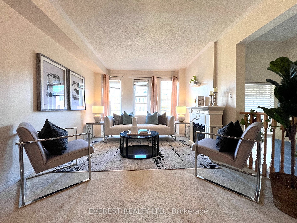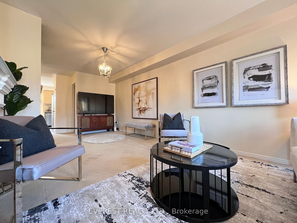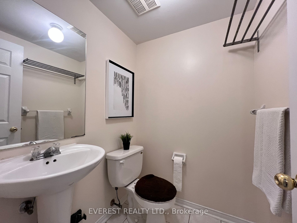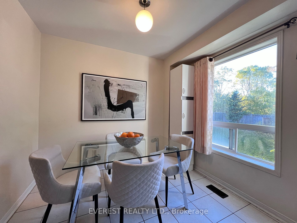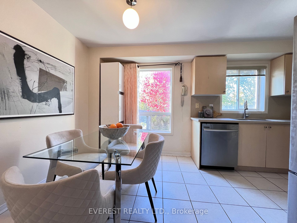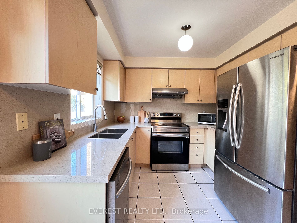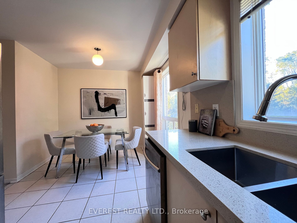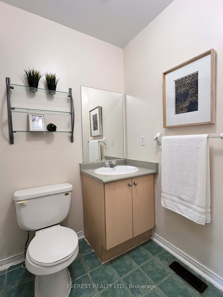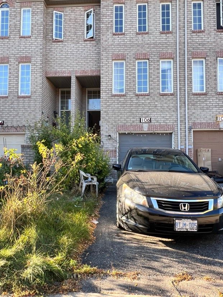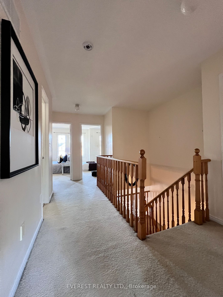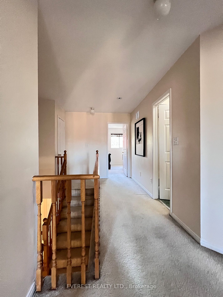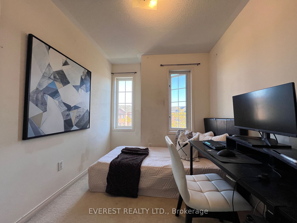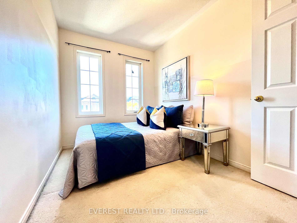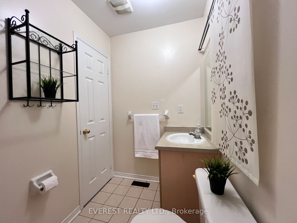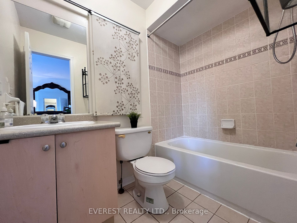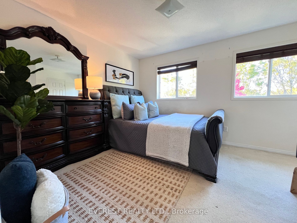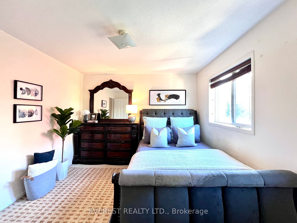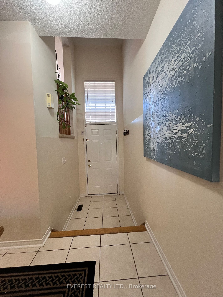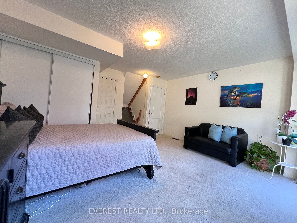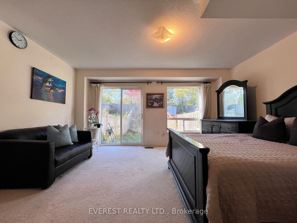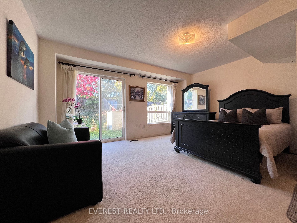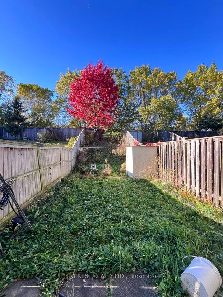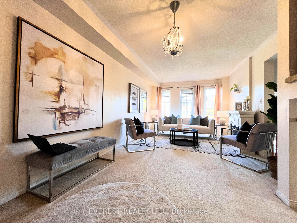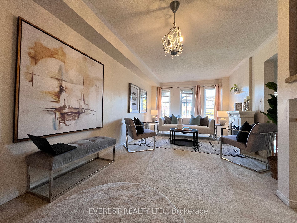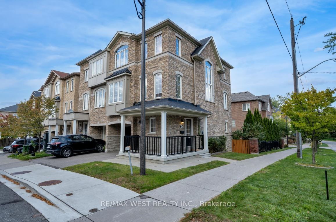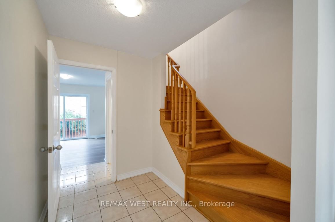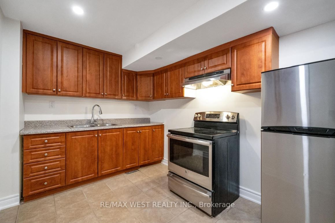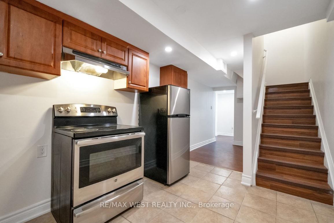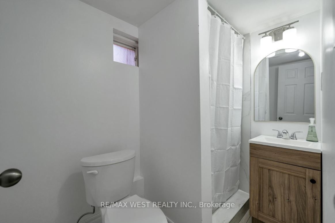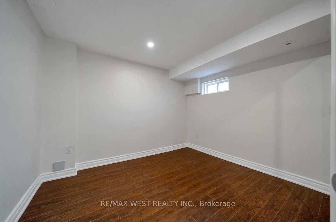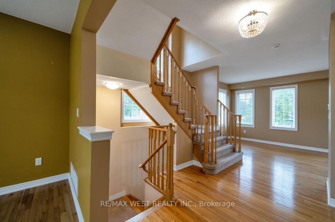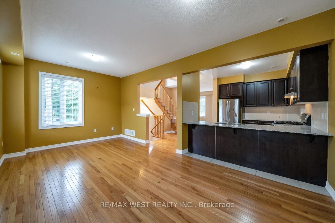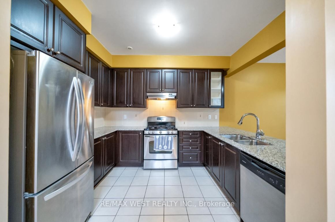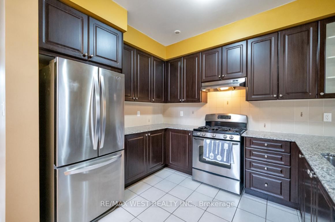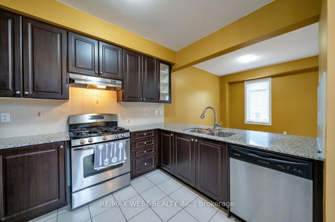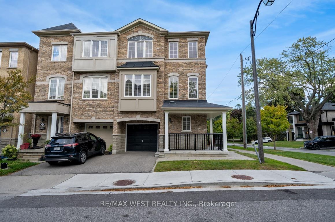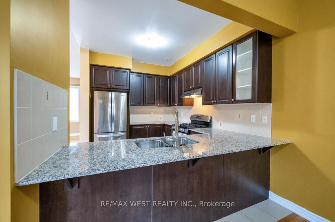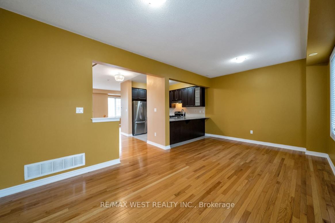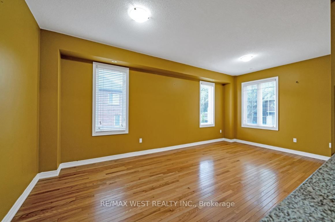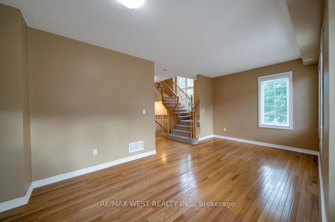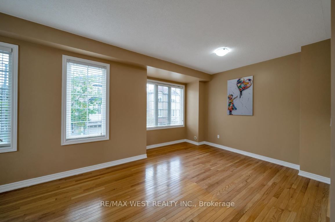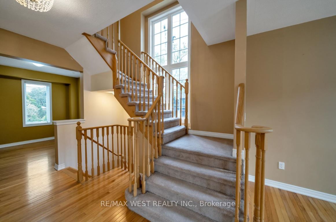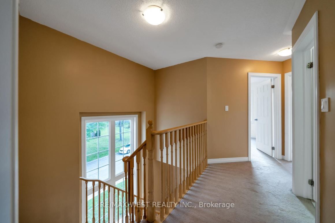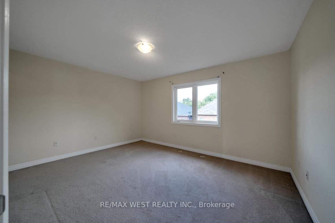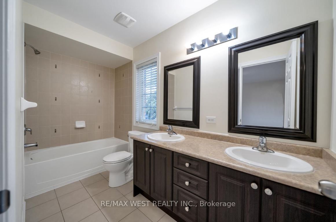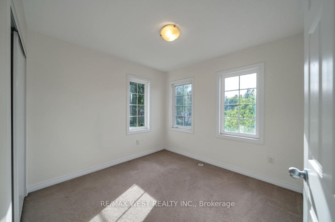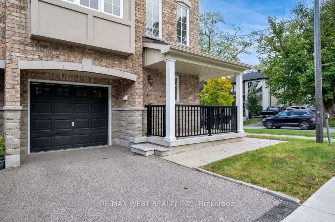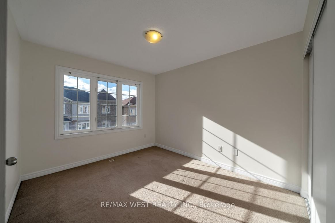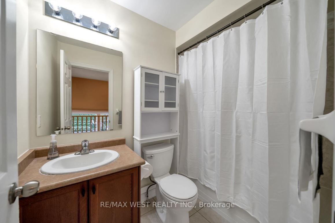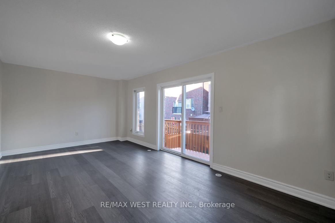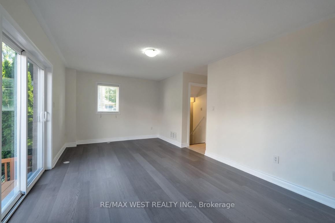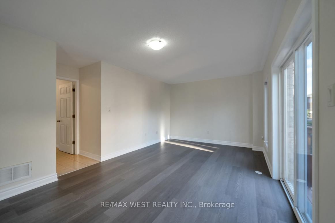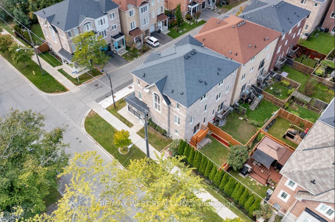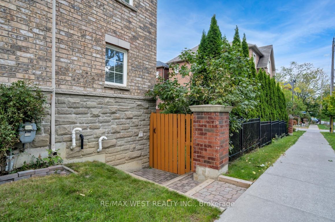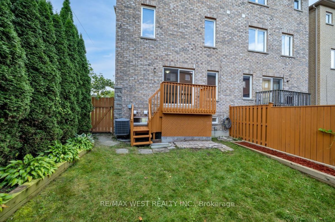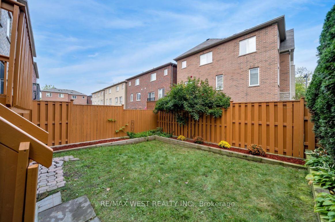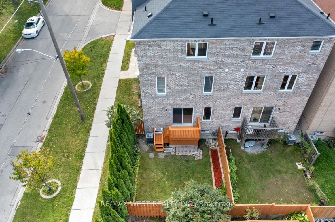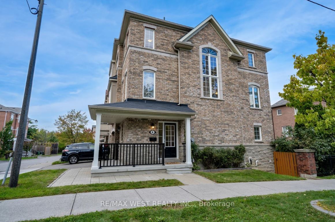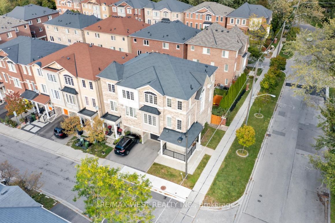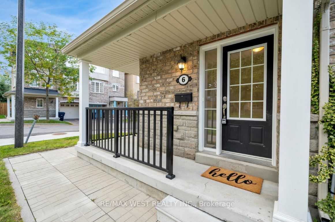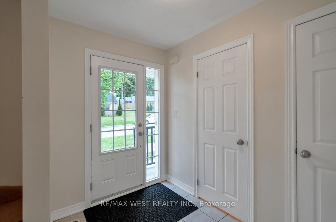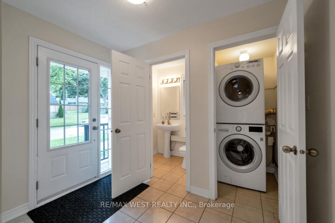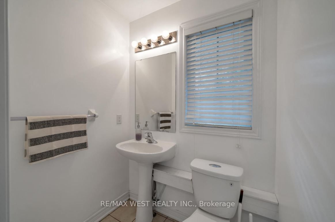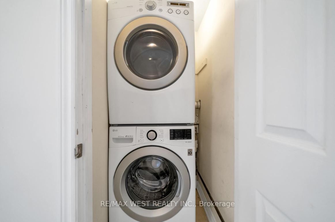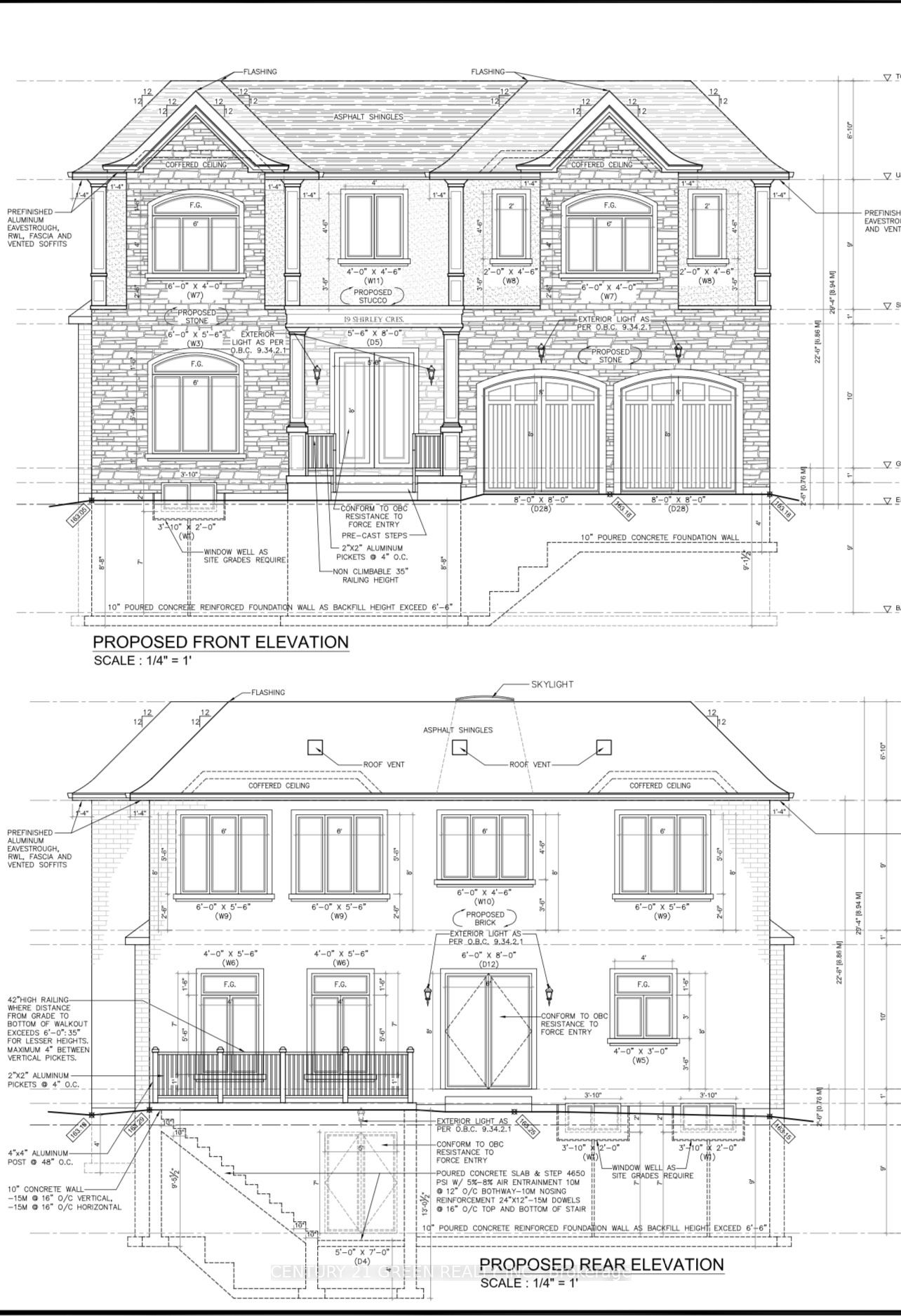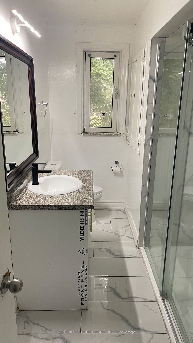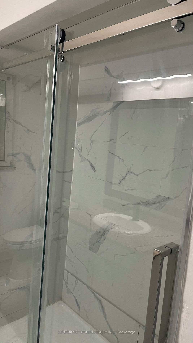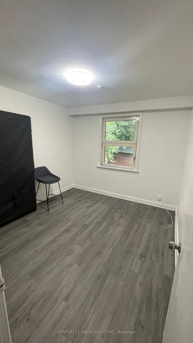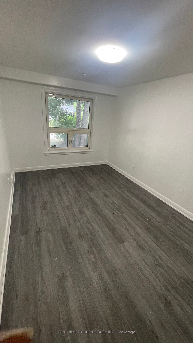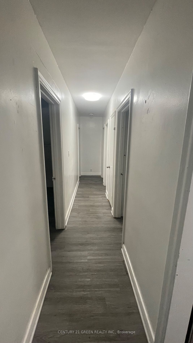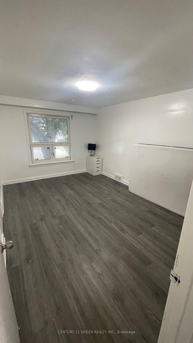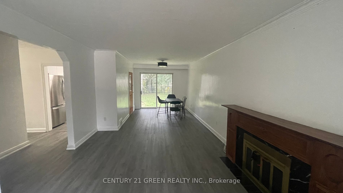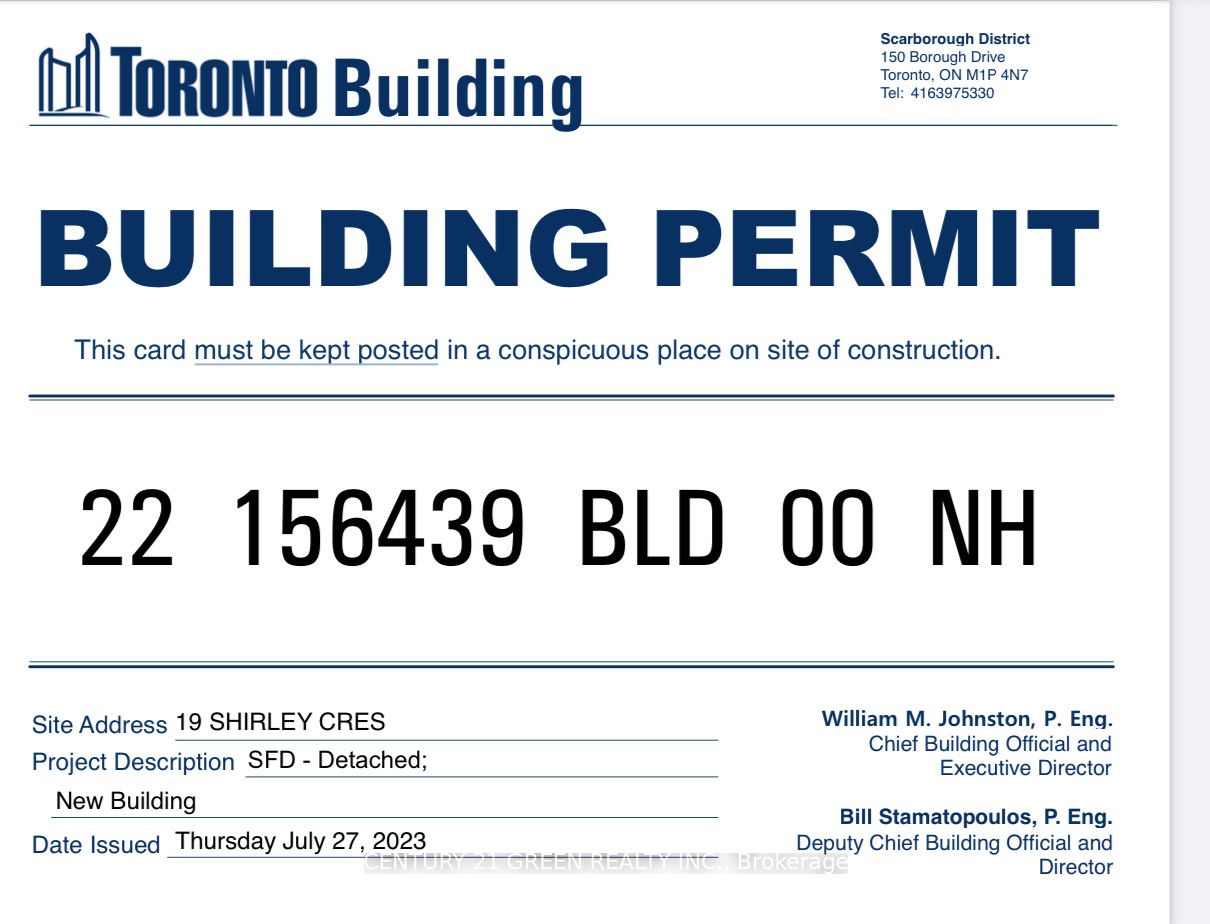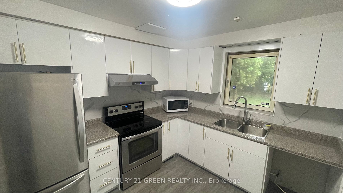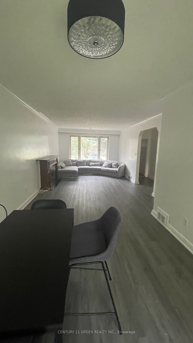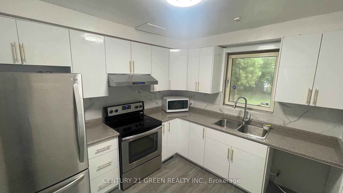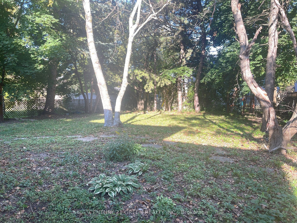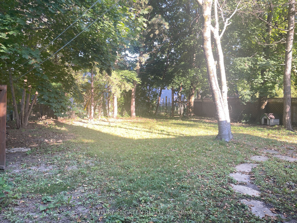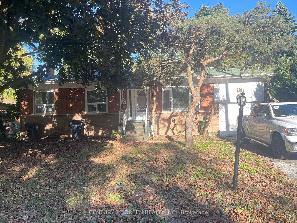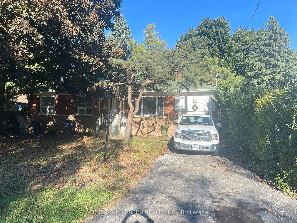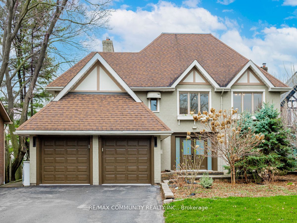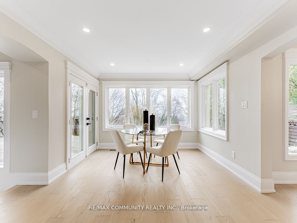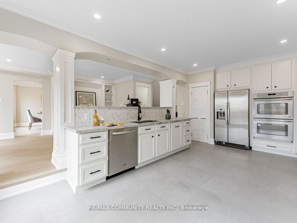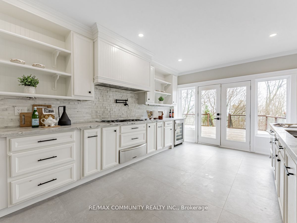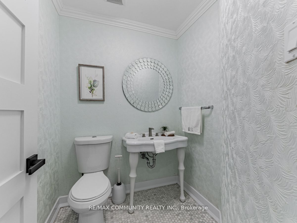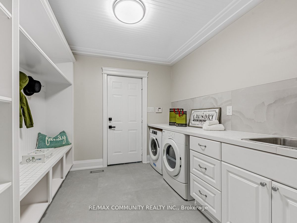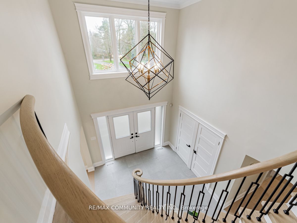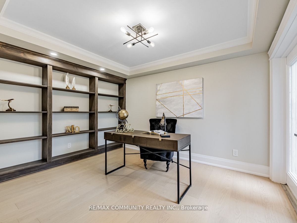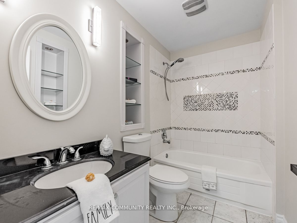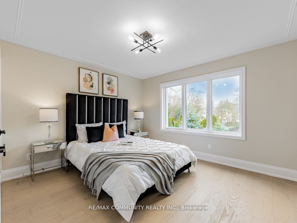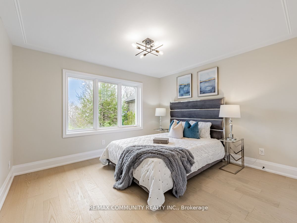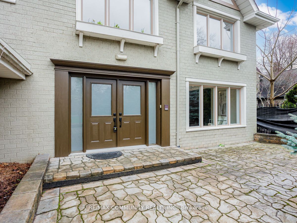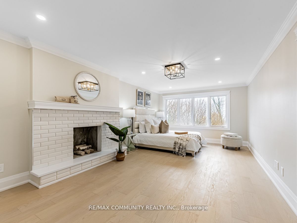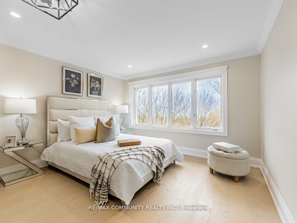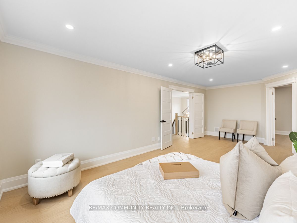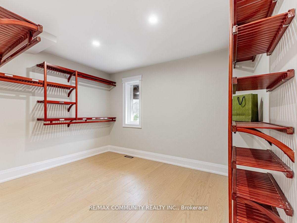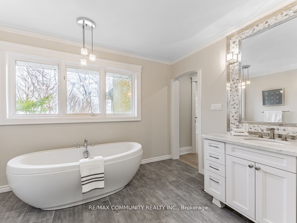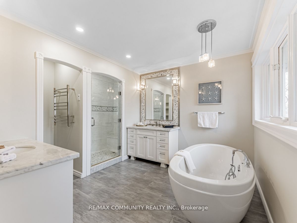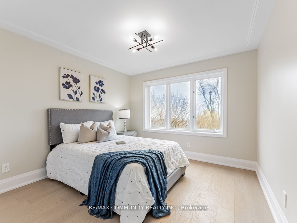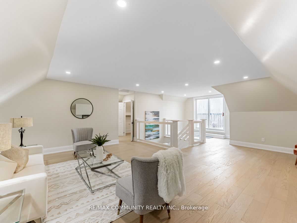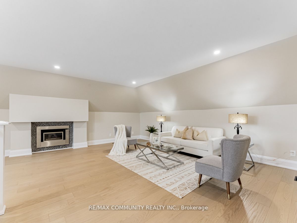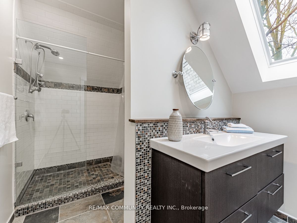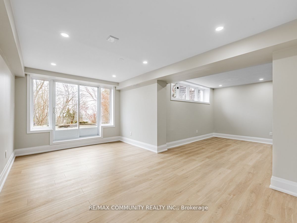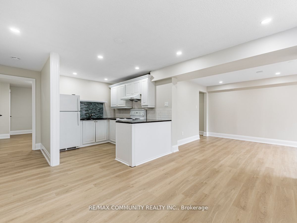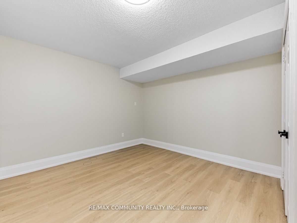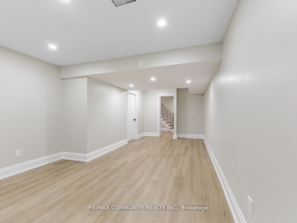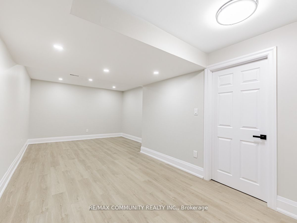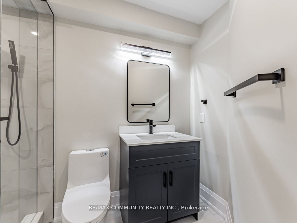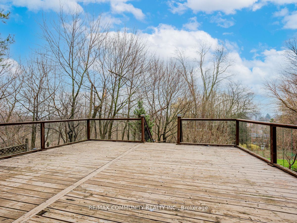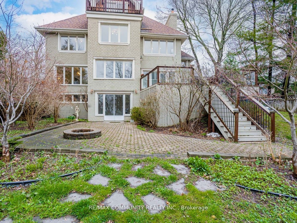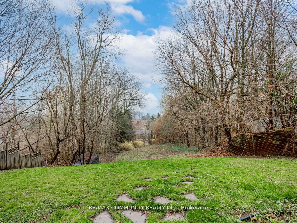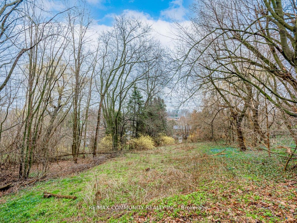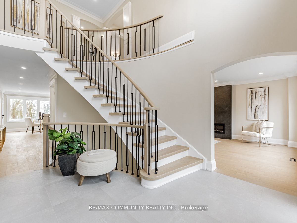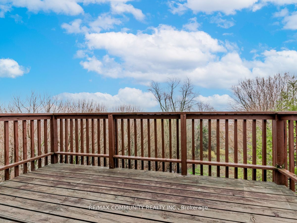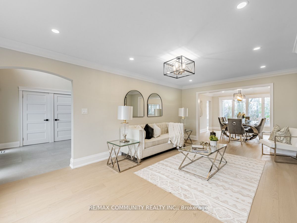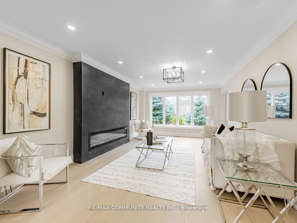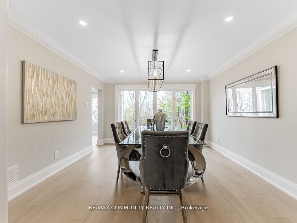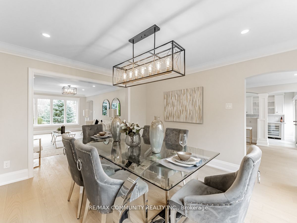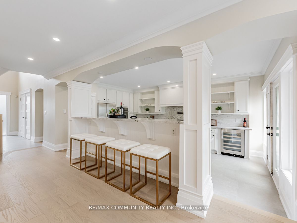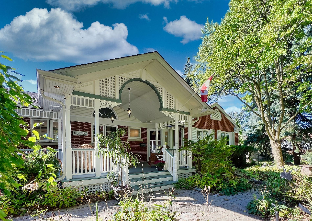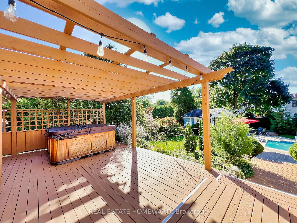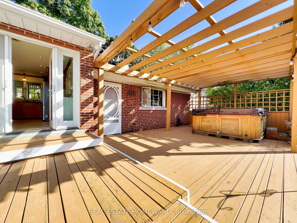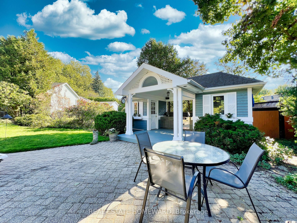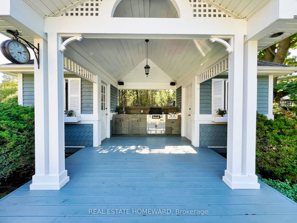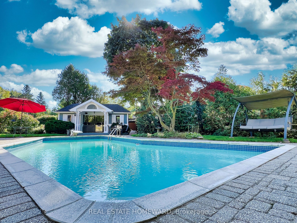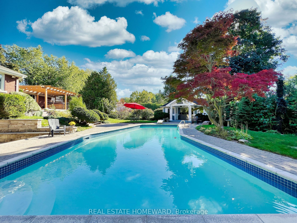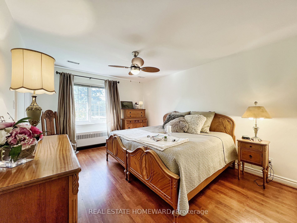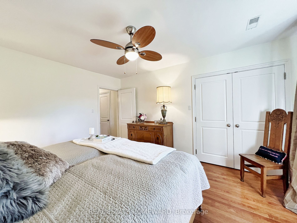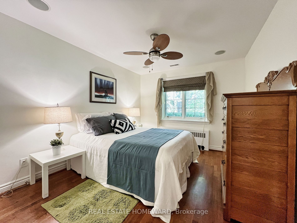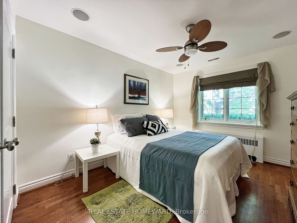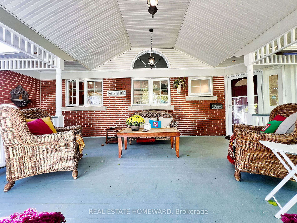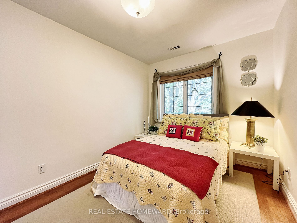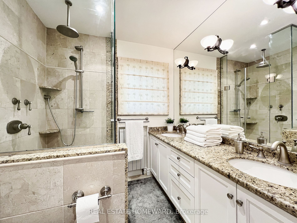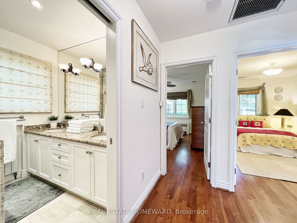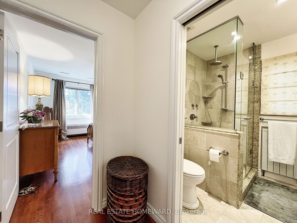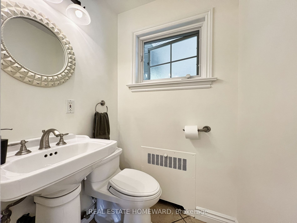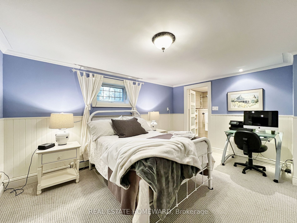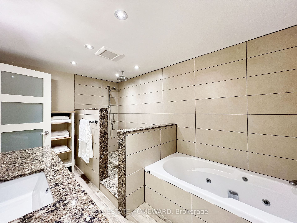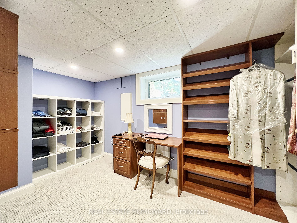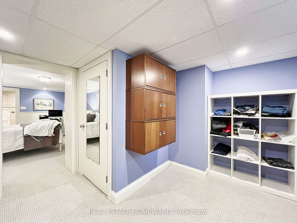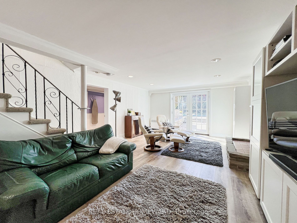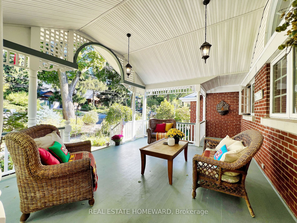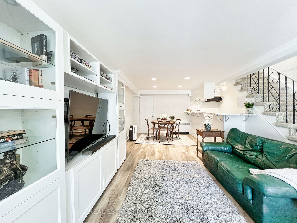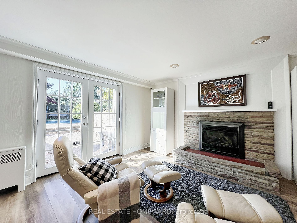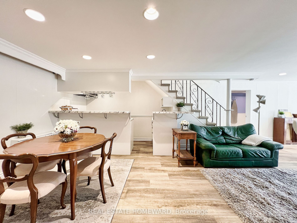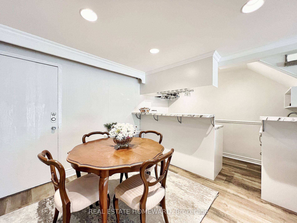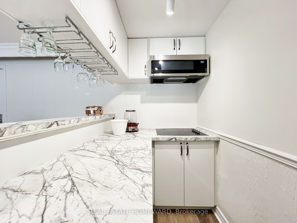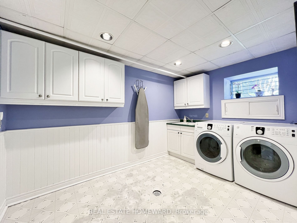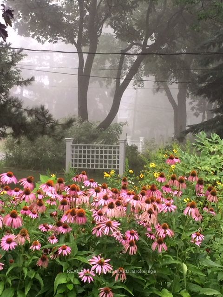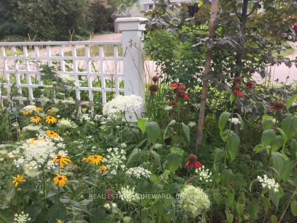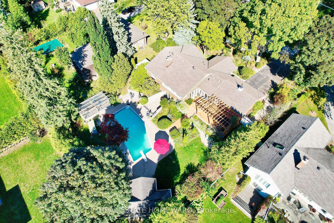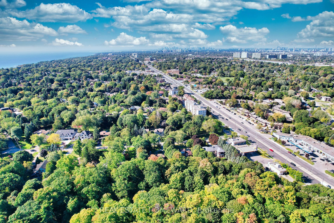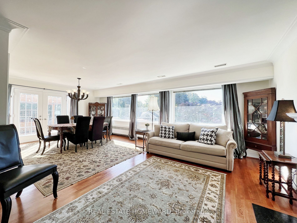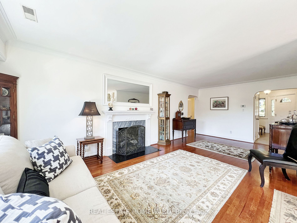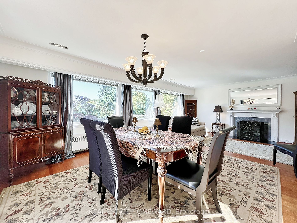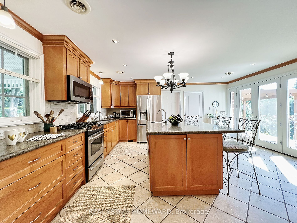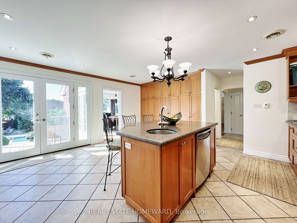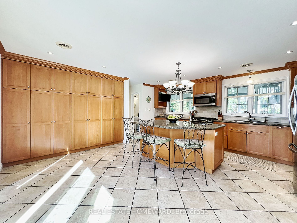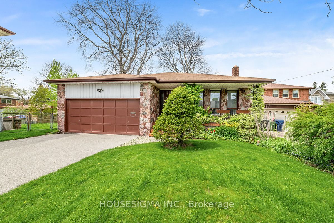Easy Compare [9]
12 Chatterton BlvdActive$1,399,000 |
49 Greendowns DrActive$2,199,000 |
40 Stanland DrActive$989,000 |
106 Conn Smythe Dr SActive$780,000 |
6 Dale AveActive$1,049,999 |
19 Shirley CresActive$999,900 |
95 Hill CresActive$2,399,999 |
7 Windy Ridge DrActive$2,249,900 |
XX Hill CresSold: |
|
|---|---|---|---|---|---|---|---|---|---|
|
|
|
|
|
|
|
|
|
|
|
| For Sale | For Sale | For Sale | For Sale | For Sale | For Sale | For Sale | For Sale | For Sale | |
| Style | Bungalow | 2-Storey | 2-Storey | 3-Storey | 3-Storey | Bungalow | 3-Storey | Bungalow | Backsplit 5 |
| Bedrooms | 3 | 4 | 4 | 3 | 3 | 3 | 5 | 3 | [please login] |
| Baths | 1 | 5 | 4 | 3 | 4 | 2 | 5 | 3 | [please login] |
| SQFT | 1500-2000 | 2000-2500 | 2000-2500 | [please login] | |||||
| Basement | Unfinished | Finished Sep Entrance | Finished Other | Full | Finished | Apartment | Fin W/O | Finished W/O | |
| Garage spaces | 1 | 2 | 1 | 1 | 1 | 1 | 2 | 2 | [please login] |
| Parking | 2 | 4 | 1 | 2 | 1 | 3 | 10 | 4 | [please login] |
| Lot |
125 50 |
112 45 |
101 45 |
144 16 |
74 31 |
140 60 |
462 50 BIG LOT |
150 100 |
|
| Taxes | [please login] | ||||||||
| Facing | [please login] | ||||||||
| Details |
Builders, Renovators & Investors Here Is Your Opportunity To Construct A Beautiful Home In An Ideal Location | Renovate or Build A 3000 Sq.Ft. Home Backing Onto A Park | Permitted And Approved Drawings Ready For You To Build On This 50' x 125' Lot Property being sold as-is, where-is |
Stunning Modern New Build In Scarborough Village | Grand Cathedral Style Ceiling In Foyer | Primary Bedroom w/ His and Her Closets And 5pc En-suite | Finished Basement W/ 5th Bedroom, 3pc Bath And Kitchen | w/o To Large Deck In Backyard From Main Floor Kitchen, Great For Entertaining | Chefs Kitchen W/ GE Cafe Appliances | Laundry In Basement And On 2nd Floor | Access To Home From Attached Double Garage | Interlocking Stone Driveway |
Attention Builders, Investors, Developers and Contractors! Here is your perfect opportunity to own a prime piece of land on a generous 45 x 101 Foot Lot, Great Opportunity To Build A Custom Home In A Highly Desirable Family Neighbourhood.Whether you're looking to renovate or build anew, the possibilities and potential here are endless. TTC & McCowan Go Station just minutes away, so many options for an easy commute. Located in the coveted Scarborough Village neighbourhood, this home and location is an excellent choice for families. Don't miss out on this fantastic opportunity to create your dream home in a vibrant community close to shops, restaurants, parks and of course Scarborough Bluffs. Best Suited To Tear Down Built To Suit, Steps To Mason Park, Minutes to 401, Shopping , Schools, Go Train & Subway. This Is A Golden Chance To Expand Your Projects & Portfolio In A Sought-After Location. Property Being Sold "As Is, Where Is" Condition.Any Reasonable Offer Will Be Entertained , Excellent Location , Great Opportunity Everything as is, where is, no warranties |
MOVE-IN-READY. Beautiful, Very Bright, Freehold (NO Maintenance Fee!) Townhouse Located On A Quiet Street In A High Demand Location & Desirable Neighbourhood. Master Bdrm W/Ensuite Washroom! Walkout basement. Direct Access To Garage From The Lower Level, Fully Fenced Backyard. Steps To Schools, Parks, TTC, Eglington Go Walking 7-9 Minutes, School and daycare 2 min walk, Stores, Shopping Centres, Walmart. Built With Fully Brick And Maintained Very Well (1st Owner). |
Don't miss out on the opportunity to own in the CITY! This FREEHOLD Executive home (2013 build) is in a quite + mature neighbourhood, nestled in the sought after area of Scarborough Village/Guildwood. Exceptional living space with 4 floors that have a total square footage of 2500+ of livable space. Featuring 4 bedrooms + 4 Bathrooms + 2 Kitchens with a BONUS In-Law Suite. Plenty of space with a family room, living room and bonus sitting area (combined with dining). Ideal for a large family plus extended family. Enjoy this semi-detached with the feel of a detached home, professionally landscaped + private backyard (walk-out deck). Open concept 2nd floor with spectacular natural lighting tons of large windows + 9 ft ceilings. Showcasing the 2nd -3rd floors is a stunning open staircase with a cathedral-like window. This 4 bedroom home has a large Primary bedroom with a large walk-in closet + ensuite bathroom (4 pieces).The neighbourhood: Near the Scarborough Golf Course, all amenities, shopping + public transit. Great for commuters: minutes from the Guildwood GO Station + approx. 30 mins. to Toronto City Centre. This quite and mature neighbourhood boasts lots of green space, echoed by the tree lined and winding roads typical of the neighbourhood. Garage + total 2 car parking + Amble Visitors Parking on a Private Road with Playground/Park. Tankless water system (on-demand hot) + Sump Pump |
Welcome to 19 Shirley Crescent! Recently Renovated New Kitchens and updated washroom. New flooring. Excellent Investment Property to hold for rental income. Surrounded by the new developments in the area. |
Welcome to 95 Hill Cres., a stunning retreat nestled in a tranquil ravine setting with glimpses of the lake. This elegant executive residence sits back from the street on a spacious lot, boasting a double-car garage and beautifully landscaped grounds. Inside, you'll discover a home brimming with character, featuring a warm and inviting entrance, a timeless kitchen, and multiple walk-outs to a captivating entertainer's deck. With spacious rooms, cozy fireplaces, four bedrooms, and a spectacular third-storey loft with its own balcony, every corner exudes charm and comfort. The fully finished walk-out basement opens to a private backyard oasis enveloped by mature trees, offering unmatched seclusion. Don't miss out on this exceptional opportunity to reside in the prestigious enclave of "Millionaire's Row"! Main Floor Kitchen (S/S) Appliances: Fridge, B/I Gas Stove & Range Hood, Double Wall Oven, Dishwasher, Wine Fridge, Pasta Arm. Basement Kitchen: Fridge, Stove. Washer/Dryer, Furnace & Equip., CAC. |
Welcome to Unique Cozy Property Nestled in a Country-Like Setting. The Lot is 100 x 150ft, in The Beautiful Enclave of Scarborough Village near Lake Ontario. The Street Scape Includes a Bower of Maples Creating a Shadowy Arch Over The Street In The Summer. From the Street, The Property Enjoys a Large Pollinator Garden. There are Many Perennial Plants, Large Trees, Creating a Restful, Private Setting and Shade. There are 4 Car Driveway, 2 car attached Garage and access to The House and Back Yard. This Solid Well Maintained House has 3+1 Bedrooms, Large Eat In Kitchen, 2.5 Washrooms. The Gracious Open Concept Living and Dining Room with Gas Fireplace Has Wall to Wall window to Enjoy Amazing View of Back Yard With Large pool. Hardwood Floors Through out. Tiled Floor in the Kitchen, Entry Hall area and Powder room are Heated with On Demand Water Heater. A Large, Distinctive, Covered Porch at The Front Entry is The Perfect Spot For That Cup of Coffee, Glass of Wine and a Gathering Place with Family and Friends. The Lower Level has a Family Room with Lots of Natural Light, a Gas Fire Place (2014), Laminated Flooring (2024), Kit/Bar (2024), Walk in Closet by Closets by Design, Ensuite Bath (2019) includes Over Sized Shower and Jacuzzi Tub, Walk Out French Door to the Pool. Fantastic Home For Gardeners. Well Maintained Beautiful Home Waiting For A New Family! 2 Fridges (one 2024) 2 Mini Fridge, Freezer, 1 Gas Stove, 1 Dishwasher,1 Induction Stove Top (2024), 2 Microwaves (2023/2024), Washer and Dryer, Central Air, Central Vacuum (2024), Navien On-Demand Water Heater (2018), |
|
| Swimming pool | Inground | ||||||||
| Features | |||||||||
| Video Tour | |||||||||
| Mortgage |
Purchase: $1,399,000 Down: Monthly: |
Purchase: $2,199,000 Down: Monthly: |
Purchase: $989,000 Down: Monthly: |
Purchase: $780,000 Down: Monthly: |
Purchase: $1,049,999 Down: Monthly: |
Purchase: $999,900 Down: Monthly: |
Purchase: $2,399,999 Down: Monthly: |
Purchase: $2,249,900 Down: Monthly: |
[Local Rules Require You To Be Signed In To See This Listing] |
