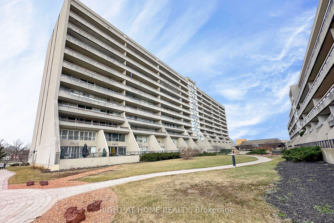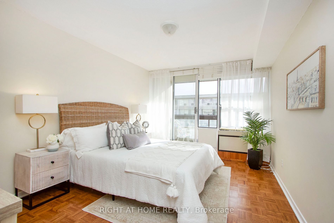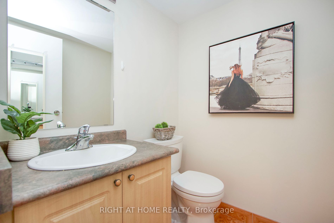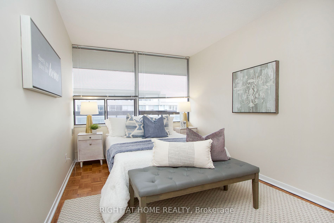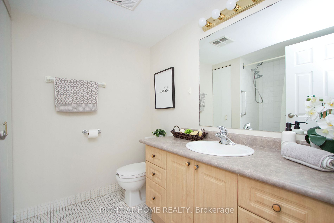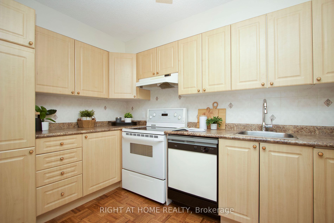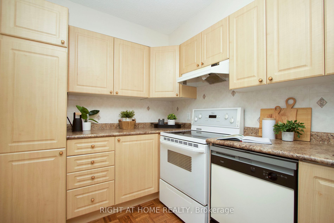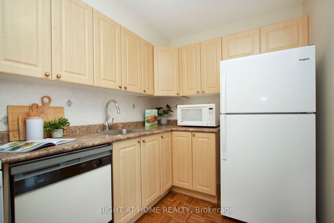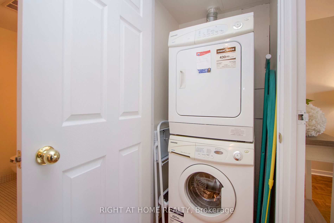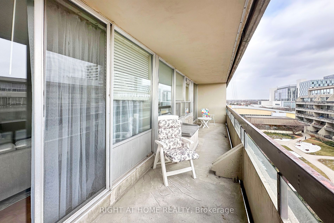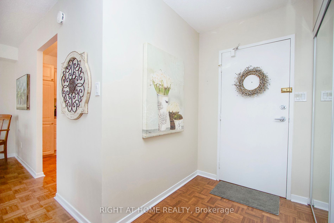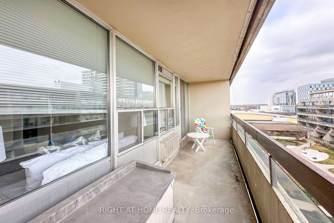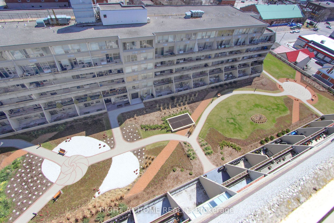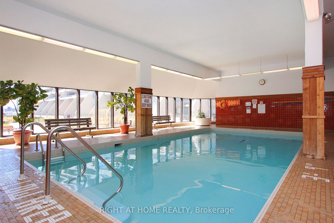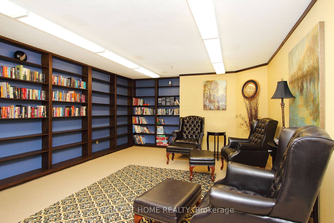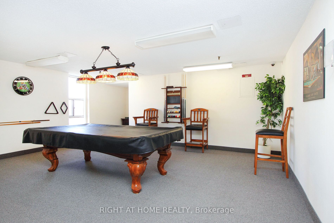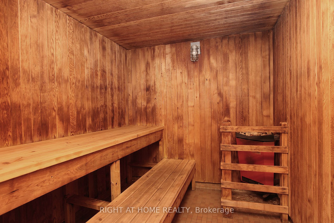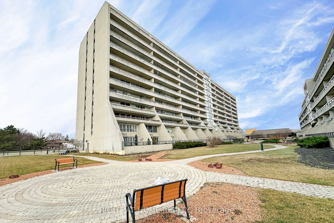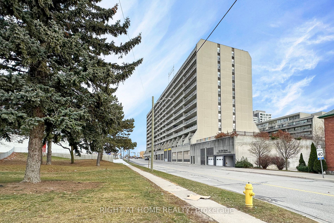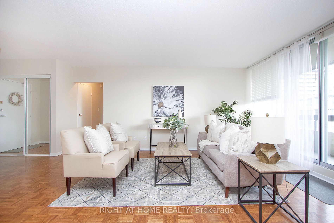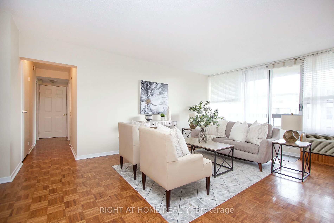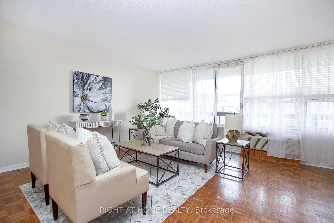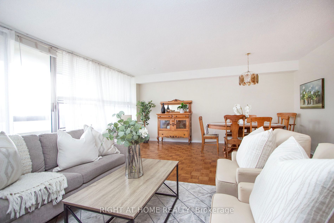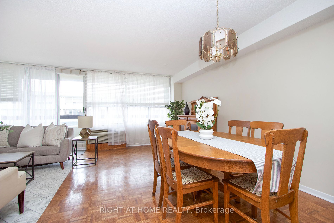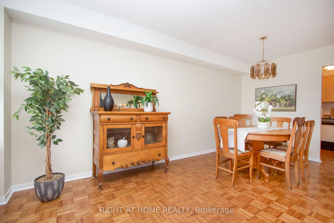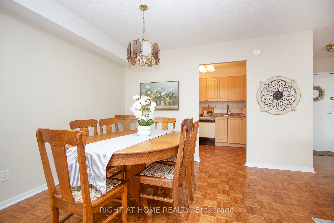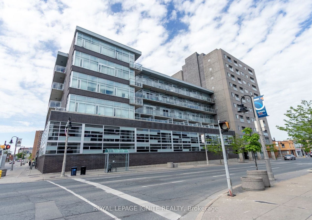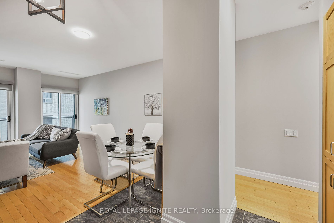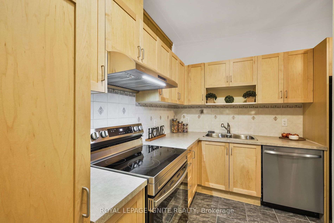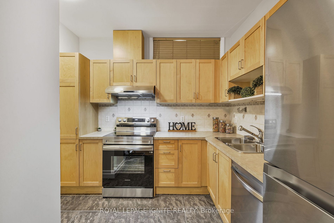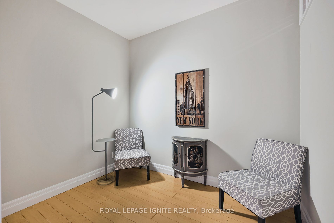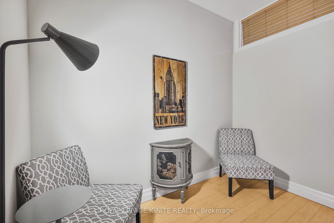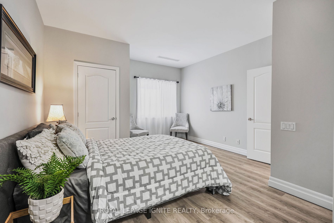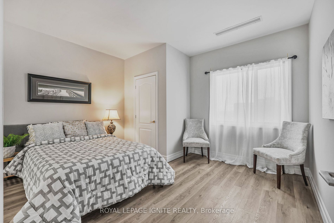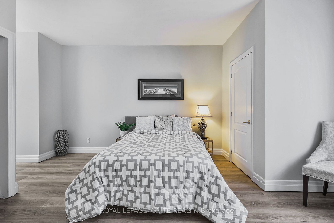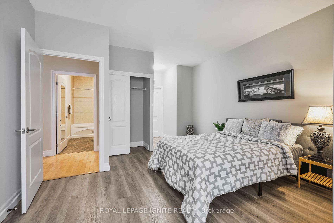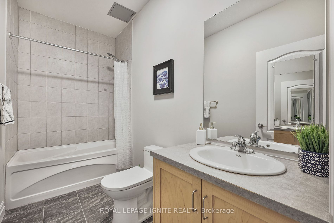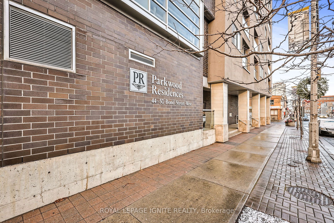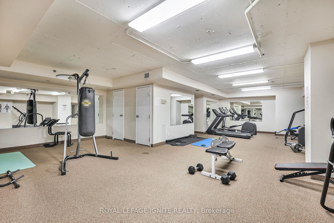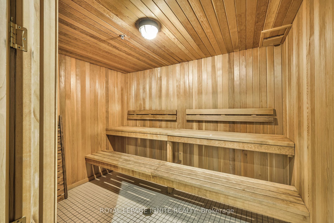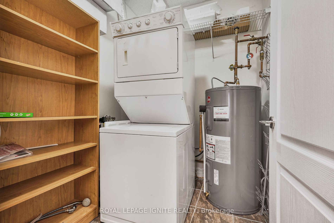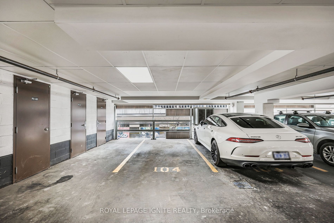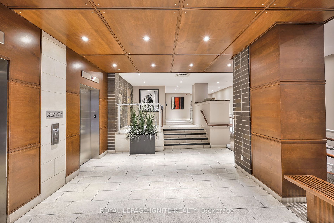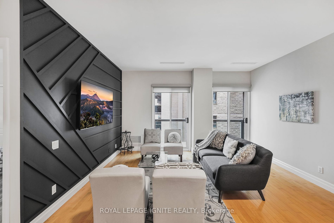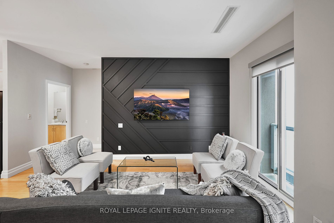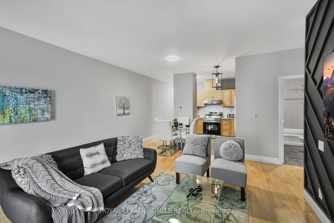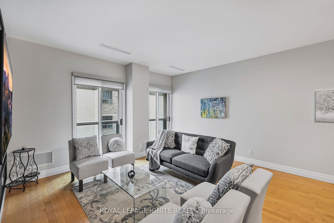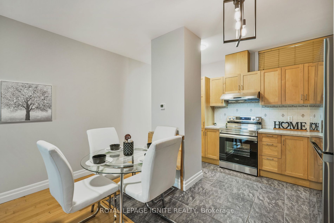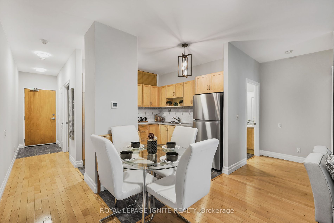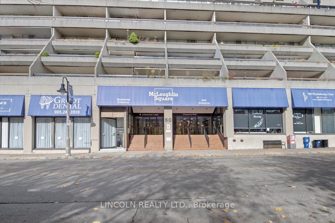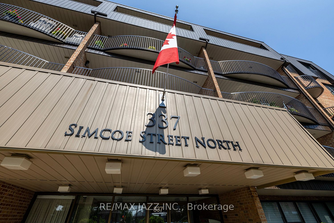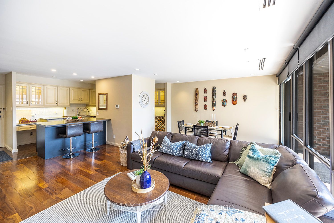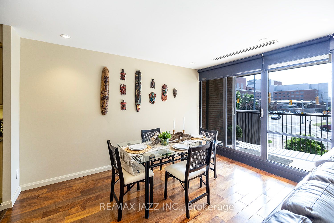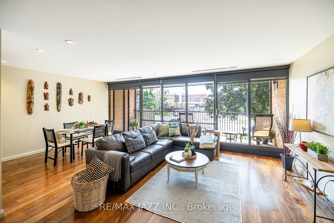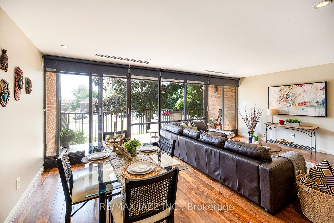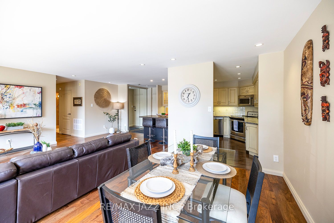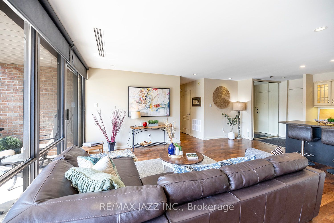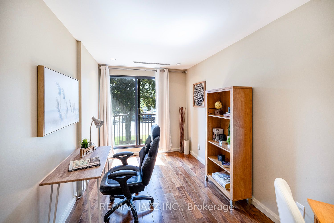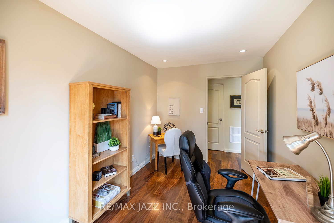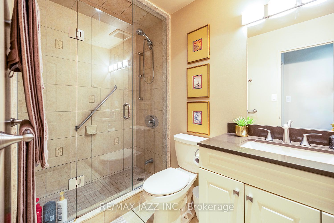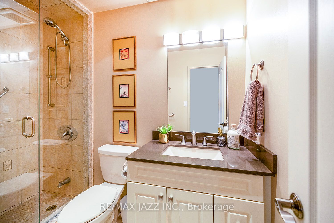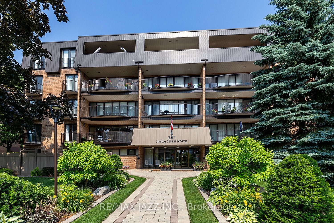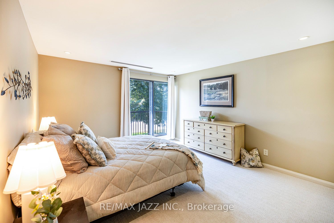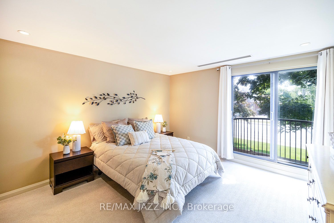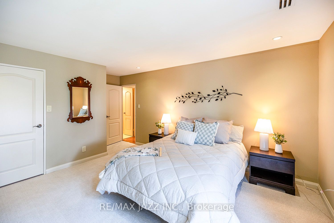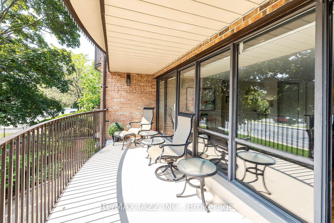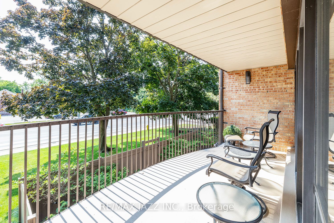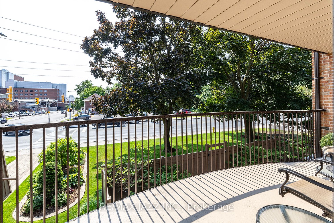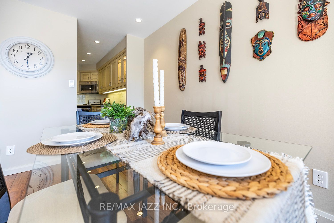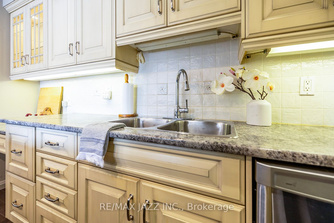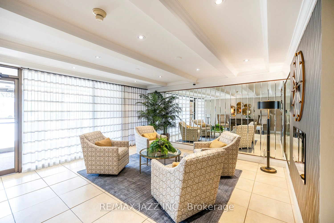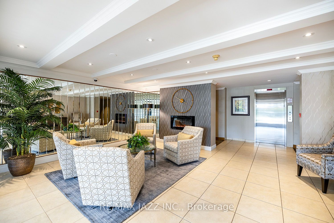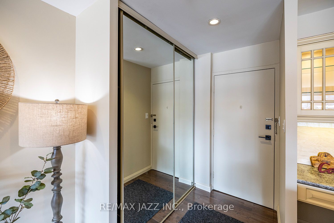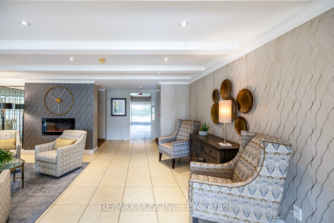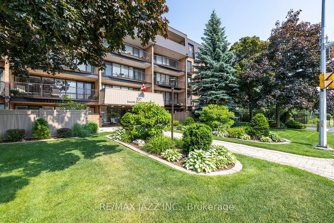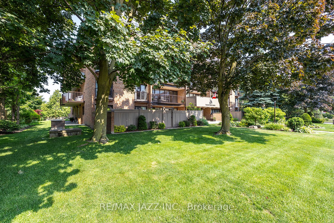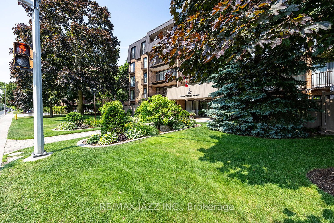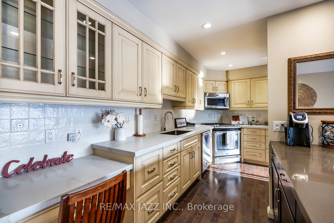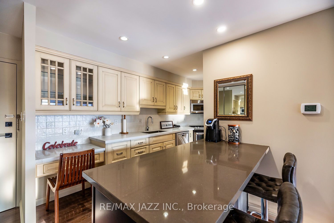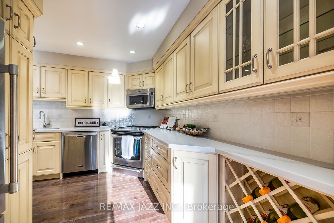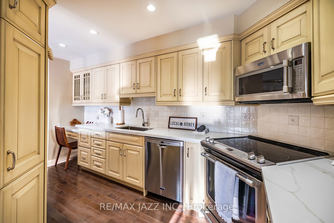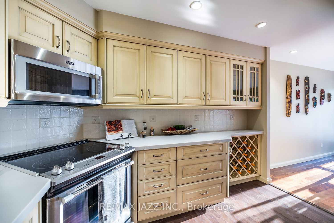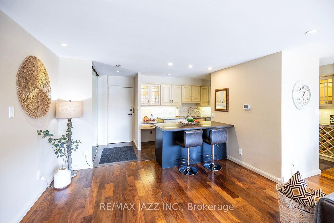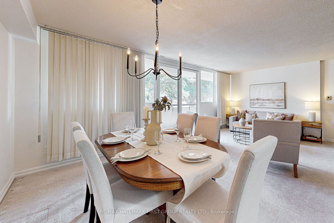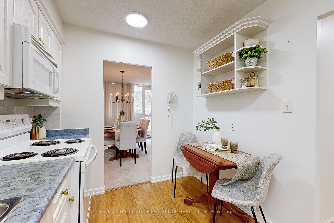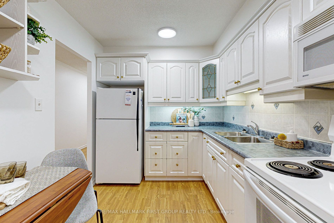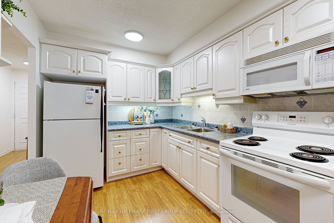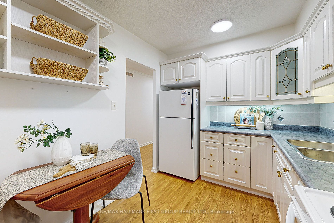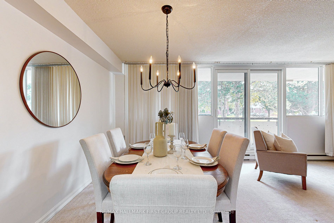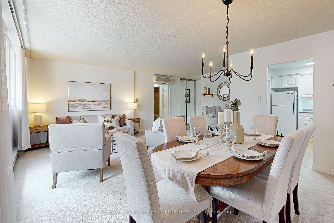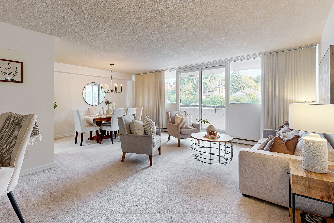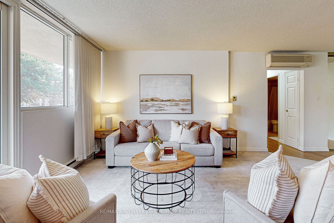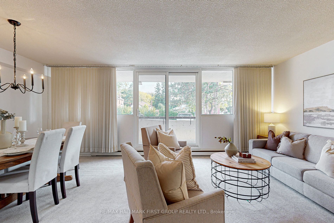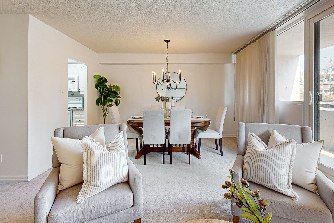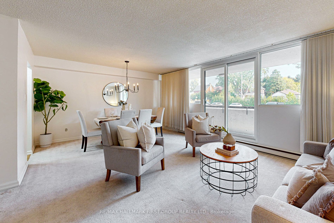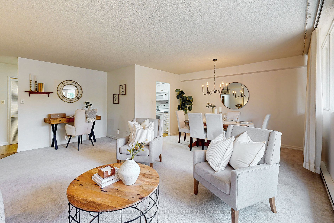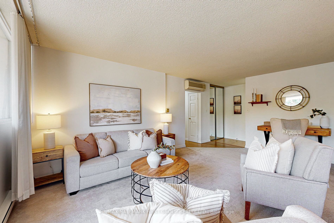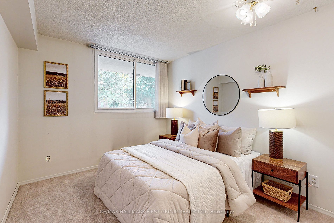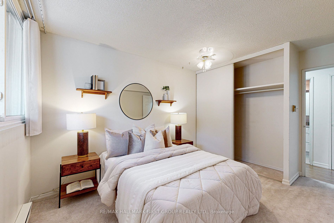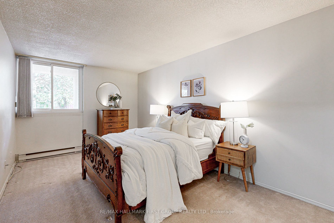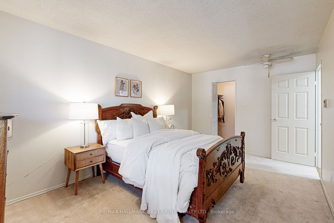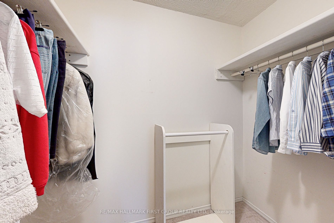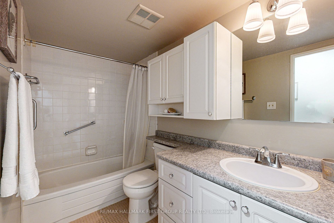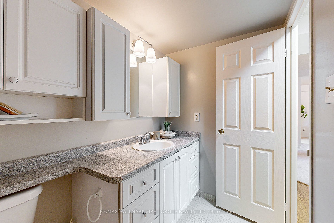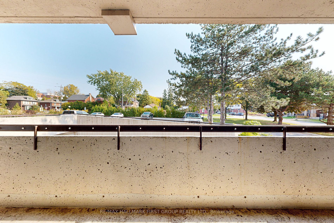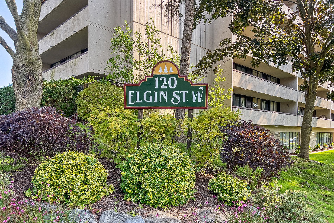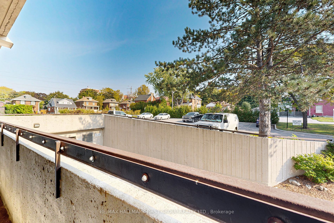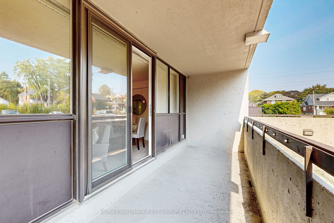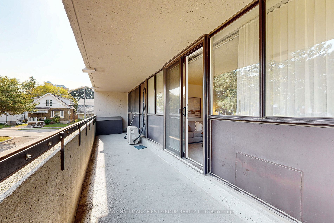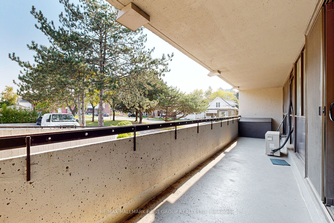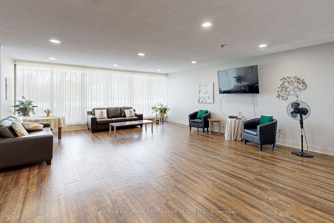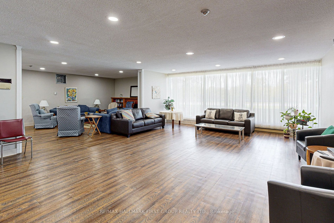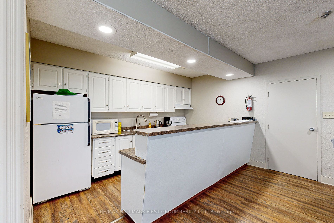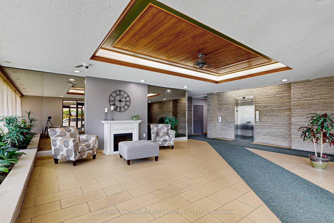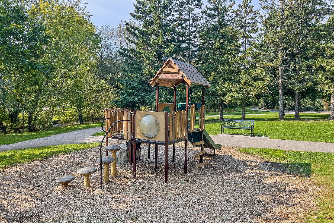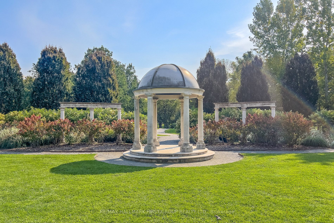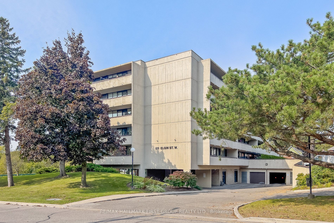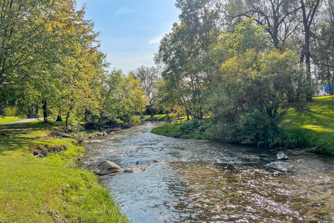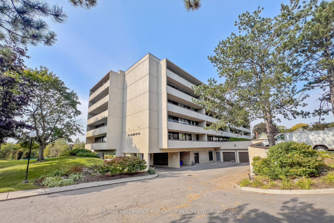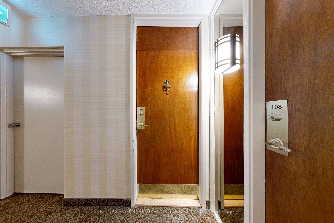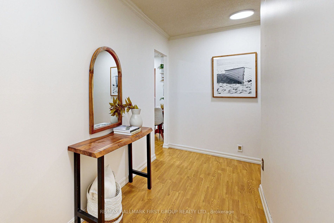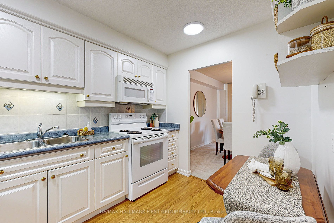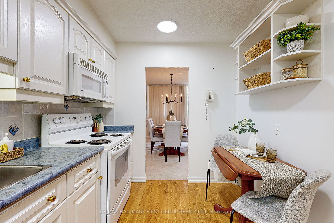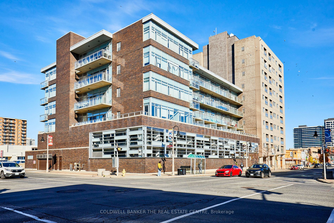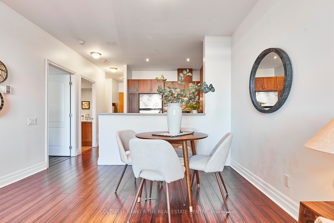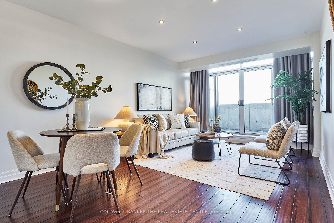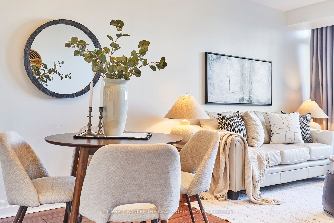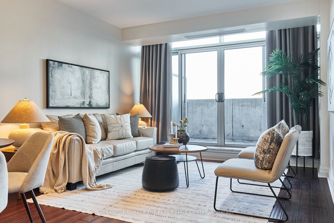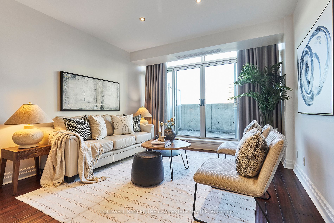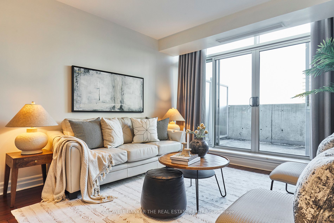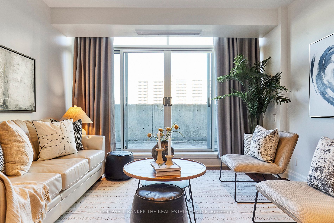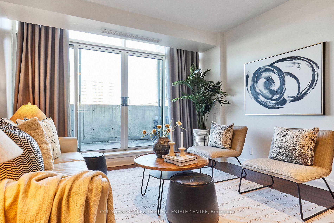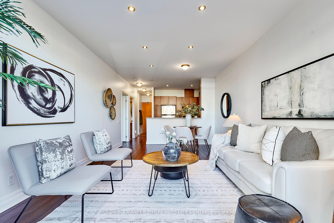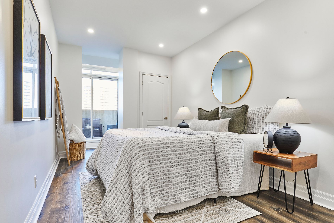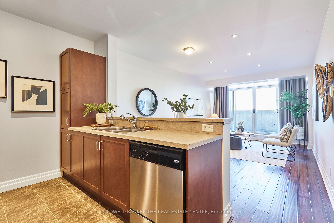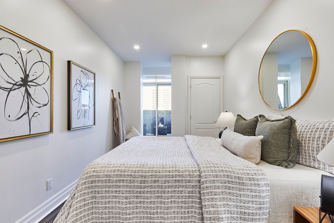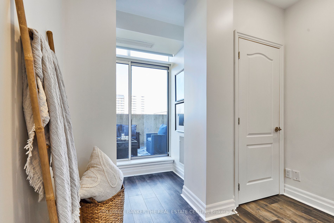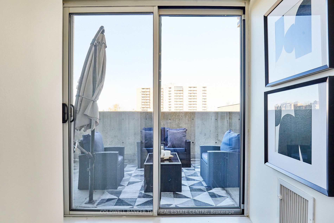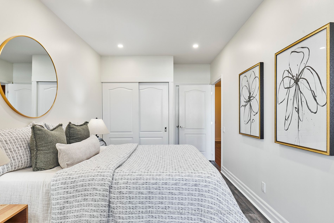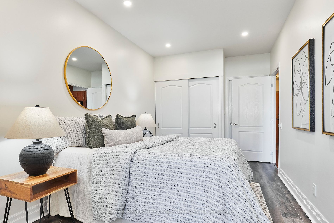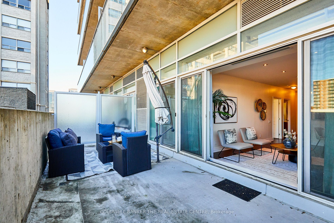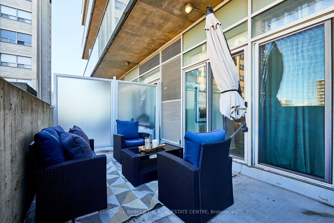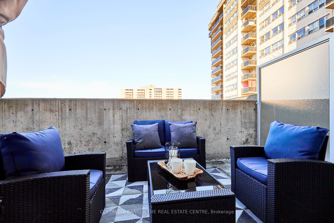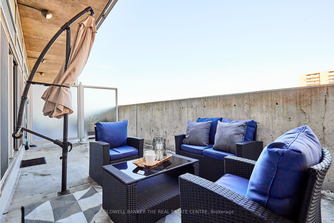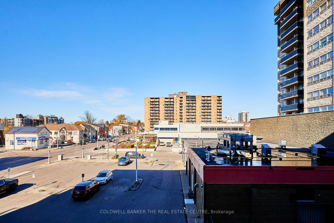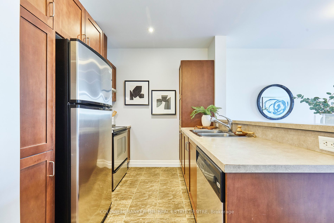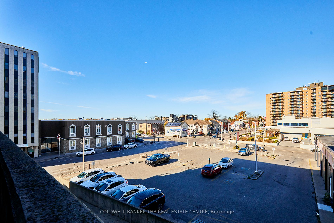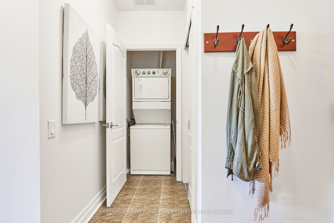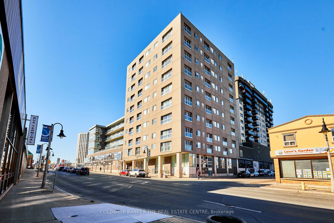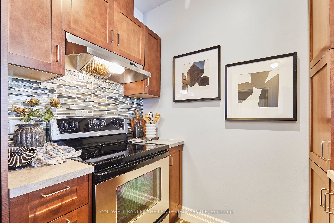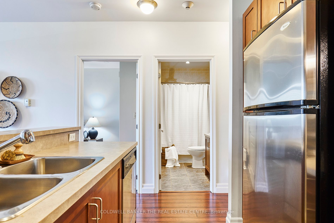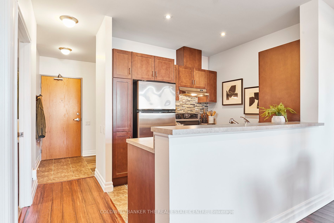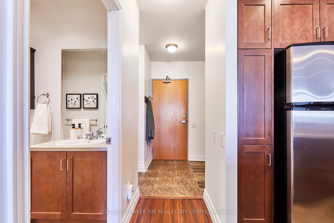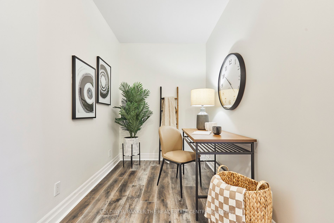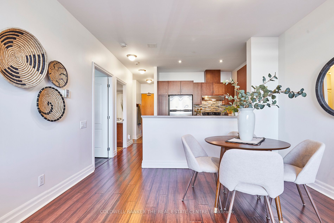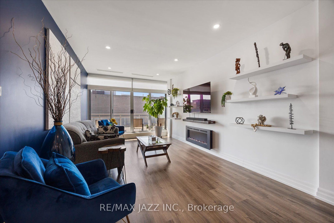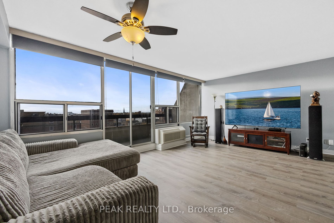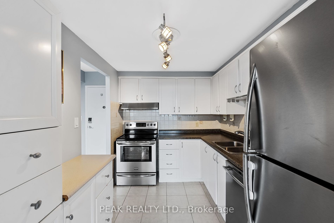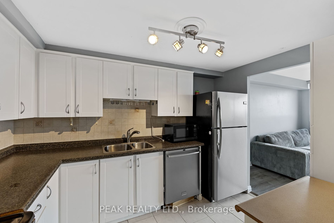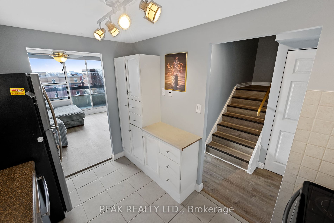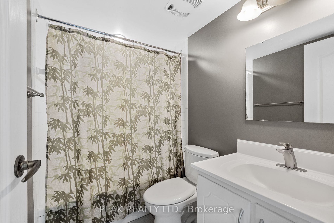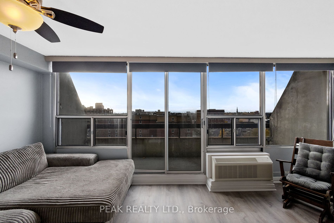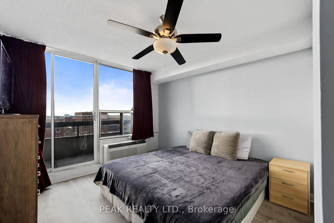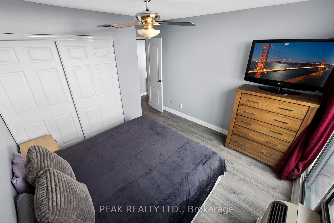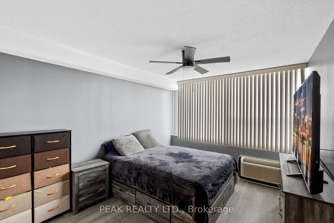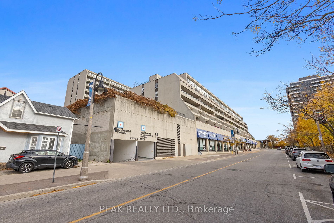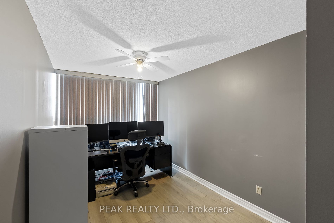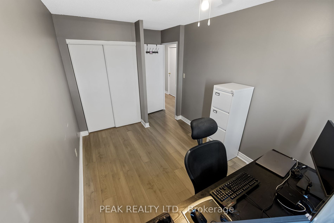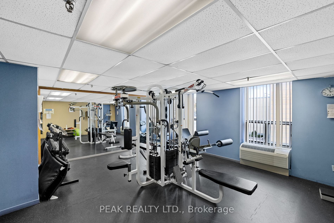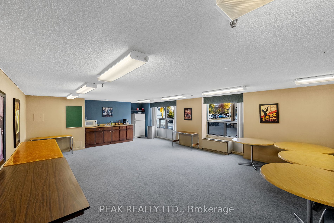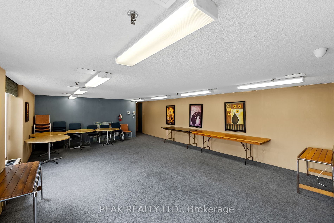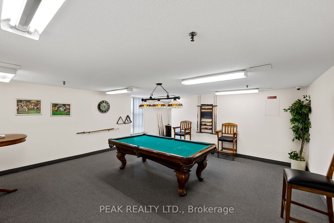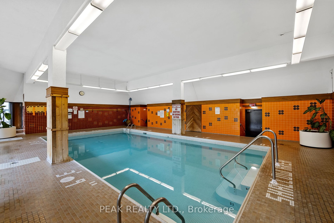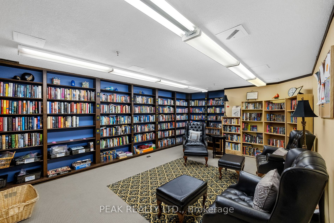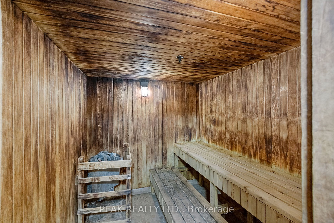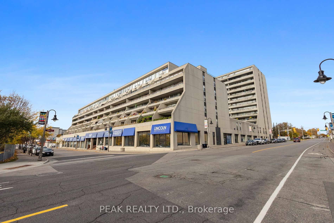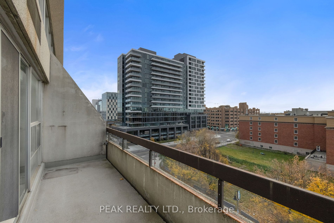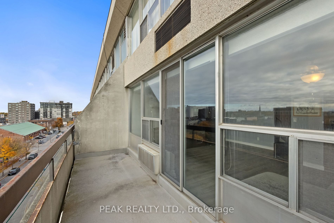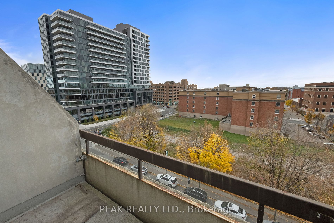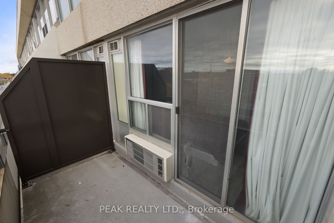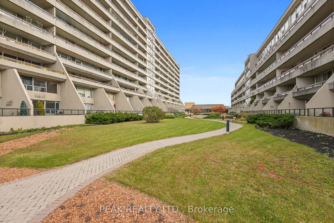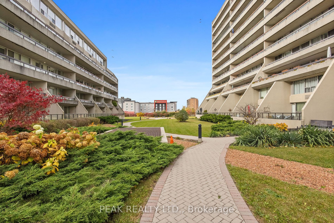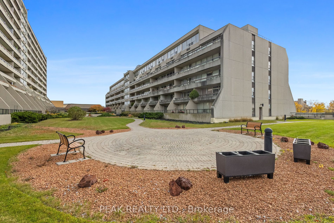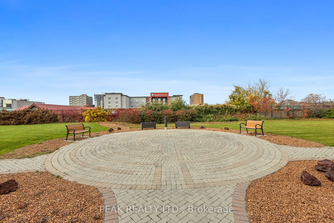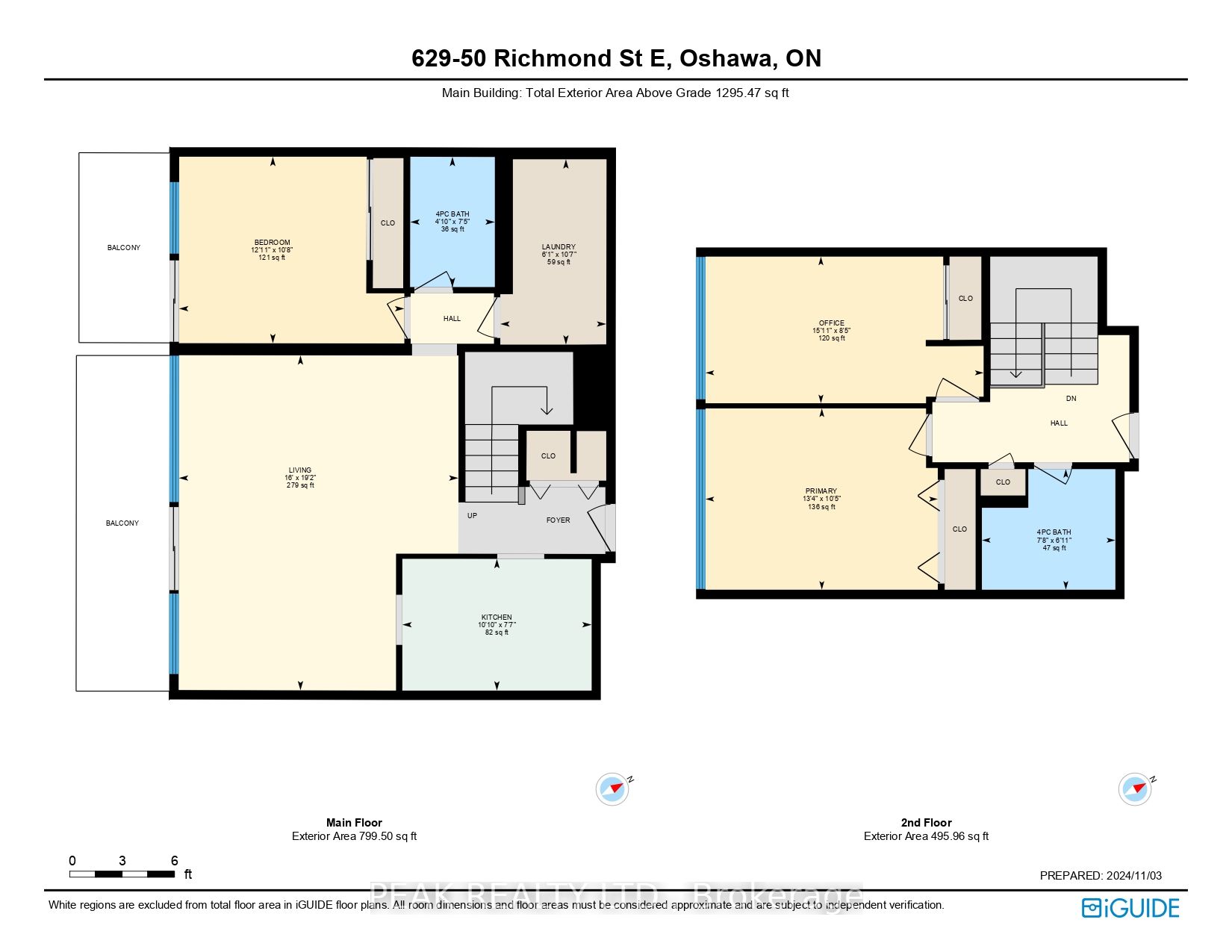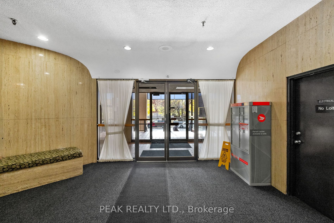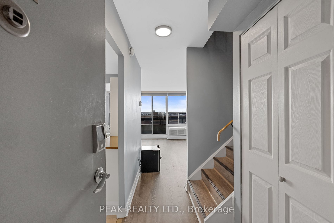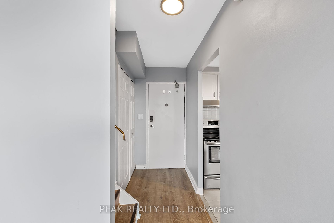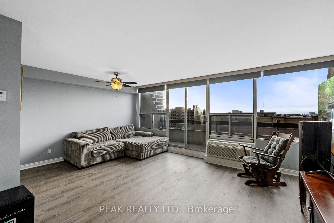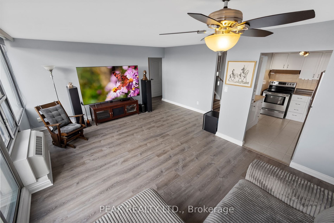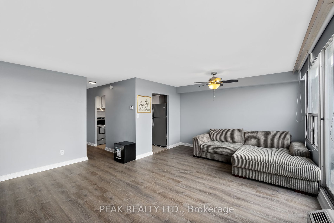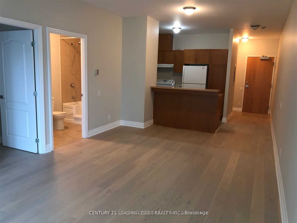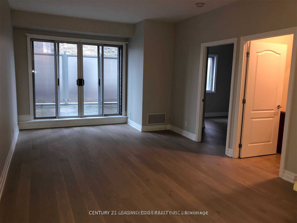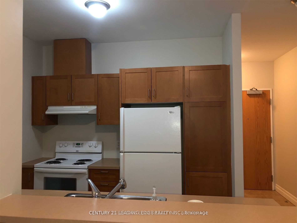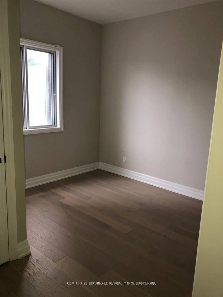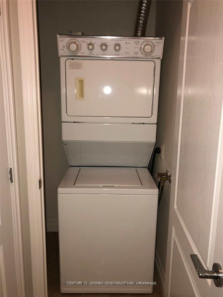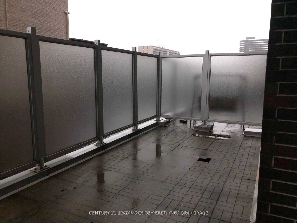Easy Compare [9]
55 William St E #614Active$424,900 |
44 Bond St W #801Active$428,900 |
XX Richmond St E #XXXSold: |
337 Simcoe St N #201Active$599,900 |
120 Elgin St W #107Active$399,999 |
44 Bond St W #318Active$430,000 |
XX Bond St W #XXXSold: |
50 Richmond St E #629Active$530,000 |
44 Bond St W #302Active$399,000 |
|
|---|---|---|---|---|---|---|---|---|---|
|
|
|
|
|
|
|
|
|
|
|
| For Sale | For Sale | For Sale | For Sale | For Sale | For Sale | For Sale | For Sale | For Sale | |
| Style | Apartment | Apartment | 2-Storey | Apartment | Apartment | Apartment | Apartment | 2-Storey | Apartment |
| Bedrooms | 2 | 2 | [please login] | 2 | 2 | 1 | [please login] | 3 | 1 |
| Baths | 2 | 1 | [please login] | 1 | 1 | 1 | [please login] | 2 | 1 |
| SQFT | 1000-1199 | 900-999 | [please login] | 1000-1199 | 1000-1199 | 800-899 | [please login] | 1400-1599 | 500-599 |
| Basement | None | None | None | None | None | None | None | ||
| Garage spaces | [please login] | [please login] | |||||||
| Parking | 0 | 1 | [please login] | 1 | 0 | 0 | [please login] | 0 | 0 |
| Lot | Lot size unknown | Lot size unknown | Lot size unknown | Lot size unknown | Lot size unknown | Lot size unknown | Lot size unknown | ||
| Taxes | [please login] | [please login] | |||||||
| Facing | [please login] | [please login] | |||||||
| Details |
Start your new year off right! Move-in ready: clean & freshly painted in modern neutral tone throughout. South-facing, Sun-filled & Spacious (approx. 1,020 sq ft) 2 bedroom/2 washroom apartment with 2 walkouts to full-length covered balcony overlooking the courtyard/gardens of "McLaughlin Square". Foyer has double mirrored closet. Open Concept Living/Dining. Hardwood in all rooms. Kitchen cabinetry has good storage, including Pantry and corner shelving. Large Storage room ensuite, plus ensuite Laundry closet. Keep your car cozy this winter in your convenient, underground exclusive parking space. Great building amenities: Inground pool & more! Walking distance to YMCA, Shopping (Costco), Restaurants, Parks, Schools & some downtown campuses of Oshawa's College & Universities...and More! Minutes to Hwy 401 and Oshawa Centre! Close to Oshawa Lakeridge Hospital/cancer centre. |
Amazing New Renovated 2 Bedroom and Bath *well maintained & secure building* (955 sq) Brand new stainless steel appliances* plenty of natural light* 2 sliding doors with Juliette balconies* Lots of cabinet space* breakfast bar with 2 stools* Primary bedroom with adjoining 4-piece bath* Second bedroom* Ensuite laundry with stackable washer/dryer* Parking space located on 2nd floor for convenience with locker* secured and fully covered garage* walking distance to nearby amenities including major shopping mall* easy access to major roads and highways* Vacant Possession. Building amenities include an exercise room, sauna, parking space, and secure locker. |
Welcome to Suite 201 at 337 Simcoe Street North in Oshawa. This fully renovated 2 bedroom condominium is a very rare offering found in the McLaughlin Heights Condominium building. Enjoy 1112 Square Feet(MPAC) of Luxury in an amazing central Oshawa location. Walking distance to downtown Oshawa, Lakeridge Health, the Oshawa Golf & CC, many restaurants, parks and many more amenities. This spacious condo has a recently renovated kitchen with quartz counters, upgraded cabinets with an abundance of storage and luxurious matching Maytag stainless steel appliances. Enjoy the smooth popcorn free ceilings that are complete with 30 pot lights with area control switches. Walnut hardwood and new broadloom floors are found throughout. The primary bedroom is complete with an oversized walk in closet and its own Juliette balcony. The second bedroom is ideal for an optional office space. The recently renovated bathroom is gorgeous. Don't miss this rare opportunity at 337 Simcoe St North. New AC 2023, new hot water tank 2023, New furnace 2016. |
Calling all down-sizers, and first-time buyers! Opportunity knocks with this bright and spacious 2-bedroom, 1-bathroom condo, offering 1,044 sq. ft. of comfortable living space! This well-designed floorplan includes a large living and dining area with sliding glass doors that lead to an oversized balcony, perfect for enjoying fresh air or your morning coffee. The primary bedroom features a generous walk-in closet, while the second bedroom boasts a spacious double closet. This quality building offers a beautifully designed front lobby and a tastefully decorated party room, complete with a full kitchen and cozy library area. Underground parking adds convenience, while the condo fees cover laundry just down the hall. Located near Kinsmen Park, a golf club, and downtown Oshawa, this condo is in a prime spot for those seeking a vibrant community with nearby amenities. Don't miss out on this great opportunity! |
Welcome To This Renovated and Spacious Condo In The Heart Of Downtown Oshawa Offering Unobstructed North Views From A Massive and Private, Open Balcony Which Can Be Accessed from Both the Living and Bedroom! The Kitchen and Breakfast Bar Comes Equipped With Stainless Steel Appliances ,The Open-Concept Design Showcases 9-Foot Ceilings, Pot Lights, , And New Laminate Flooring in the Bedroom and Den. Freshly Painted Throughout. The Versatile Den Is Ideal As An Office, Nursery or Guest Bed. Included Are 1 Parking Spot On The Second Floor In A Secure Garage And 1 Locker. Building Amenities Include A Gym, Sauna, Party Room, And Meeting Room. Close By are, Lakeridge Health Oshawa, Ontario Tech University, GO Station, And Transit at Your Door. Of Special Note, Dedicated Transit Lane is Coming to Bond Street, Running from Oshawa to U of T Scarborough |
**LOCATION, LOCATION, LOCATION!** We understand how important a sense of space and connection can be in finding your perfect home. Picture yourself enjoying breathtaking views of the city and tranquil green spaces, all within a short walk to the heart of downtown. This wonderful building offers an array of amenities designed to support your family's needs and enhance your everyday life.This inviting three-bedroom, two-bathroom unit spans two stories and encompasses nearly 1,300 square feet, providing a perfect sanctuary for you and your loved ones. You'll appreciate the thoughtful features, such as the in-suite washer and dryer tucked away in a separate storage room, making laundry day feel a little less daunting. The two balconies offer personal retreats where you can unwind and take in the fresh air, while the open and spacious living and dining area creates a warm environment for gatherings and cherished moments.As for the buildings amenities, they truly aim to enrich your lifestyle. Enjoy a refreshing dip in the indoor heated pool, find peace in the sauna, or get your daily exercise at the gym. The billiards room, library, and courtyard provide additional spaces for relaxation and enjoyment. McLaughlin Square is conveniently located just steps from the downtown core, the Tribute Communities Centre, UOIT and DC campuses, local shops, restaurants, vibrant live music venues, the Regent Theatre, OHL Hockey, Costco, and public transit. If you're searching for a place that embodies comfort, convenience, and a supportive community, we truly believe you'll find it here. Welcome home; we cant wait for you to start this new chapter! New Main floor AC - 2024, Inclusions(maintenance fees): Bell Fibe Internet, Water, one parking space. |
Beautiful Open Concept Unit In A sought After Location. Newer Hardwood Floor In Living, Dining and Bedroom. KItchen With Ceramic Floor, Pantries & & Double Sink. Spacious, Private Terrace Ideal For Entertaining And Gardening. Close To All Amentias, Transit, City Hall, And Groceries. Bus Stop At The Front. |
||
| Swimming pool | |||||||||
| Features | |||||||||
| Video Tour | |||||||||
| Mortgage |
Purchase: $424,900 Down: Monthly: |
Purchase: $428,900 Down: Monthly: |
[Local Rules Require You To Be Signed In To See This Listing] |
Purchase: $599,900 Down: Monthly: |
Purchase: $399,999 Down: Monthly: |
Purchase: $430,000 Down: Monthly: |
[Local Rules Require You To Be Signed In To See This Listing] |
Purchase: $530,000 Down: Monthly: |
Purchase: $399,000 Down: Monthly: |
