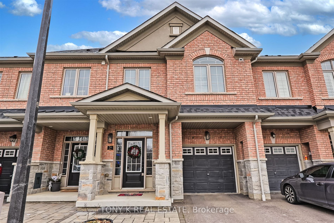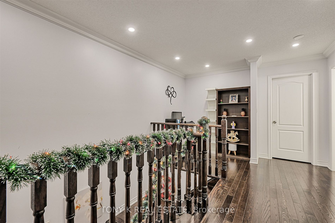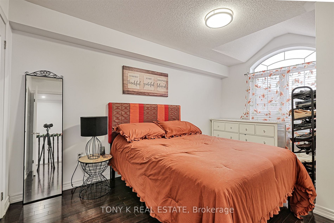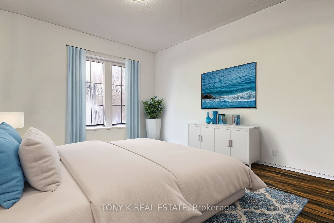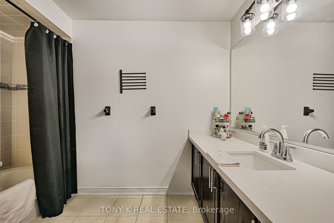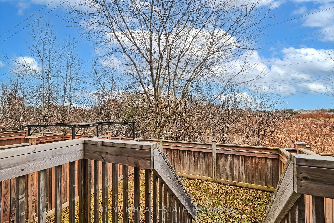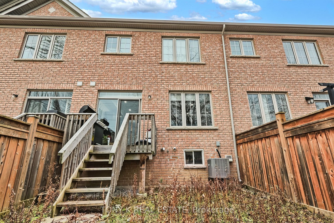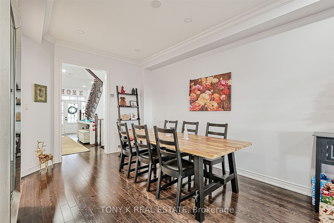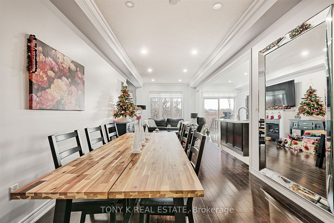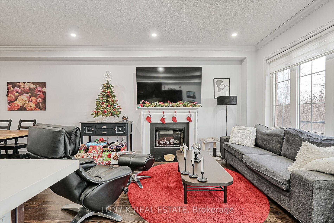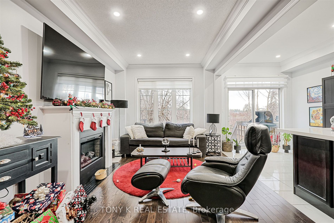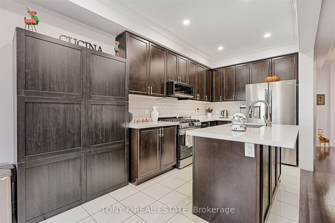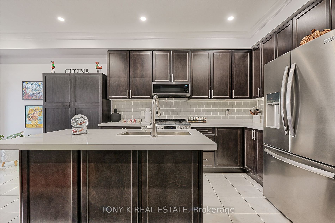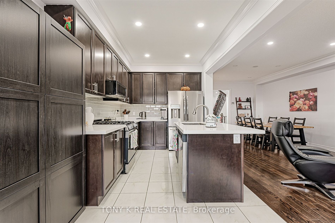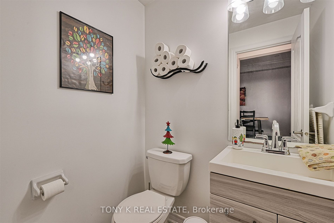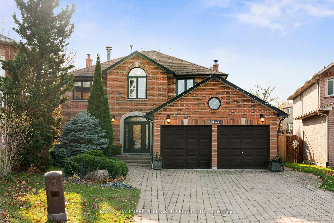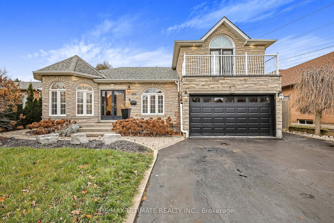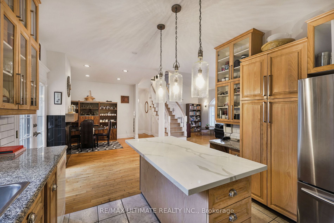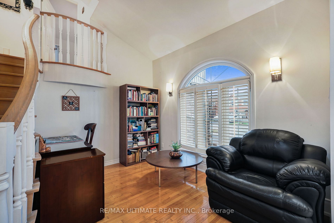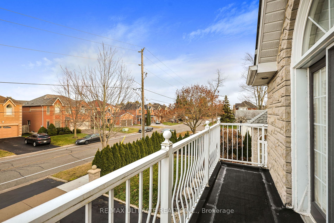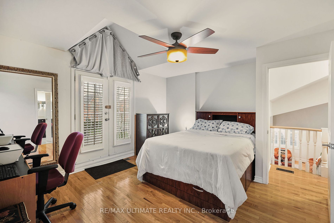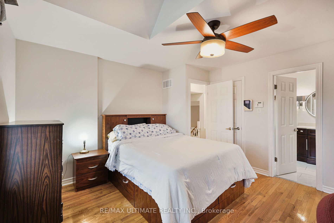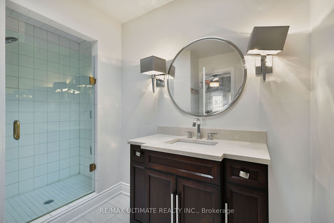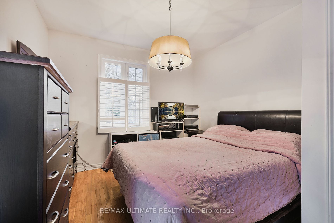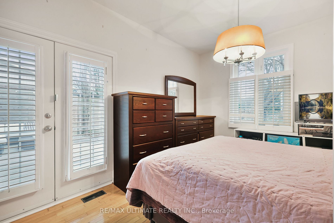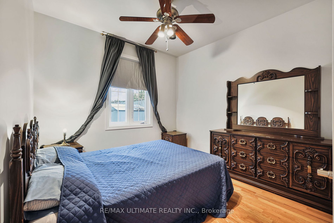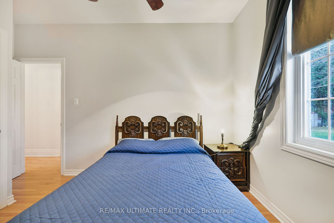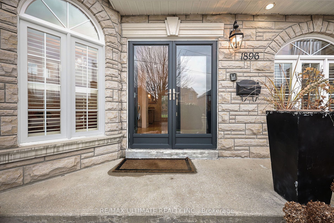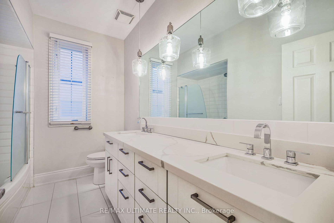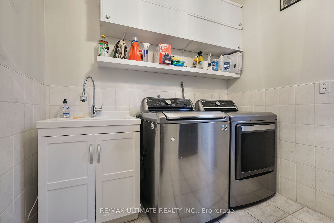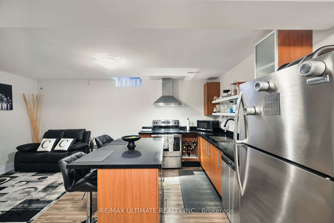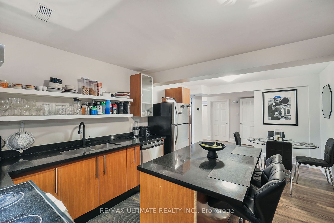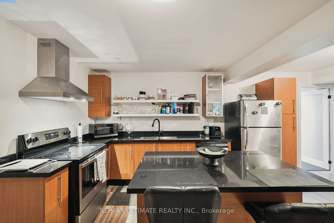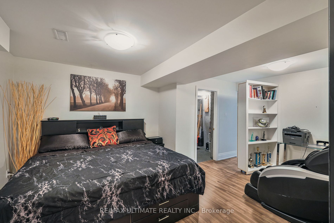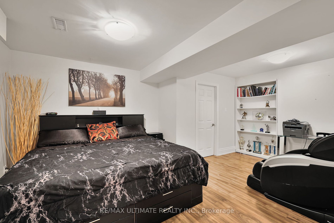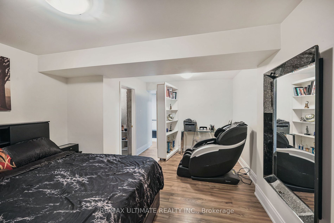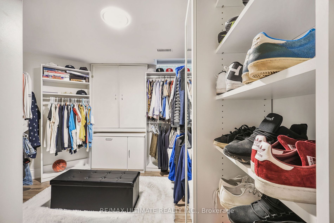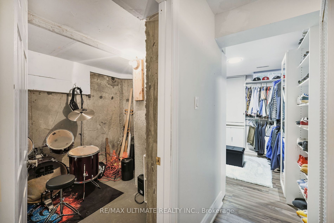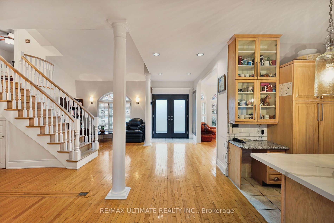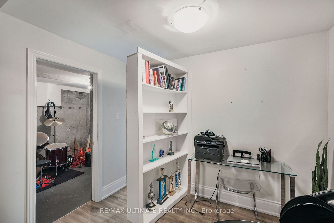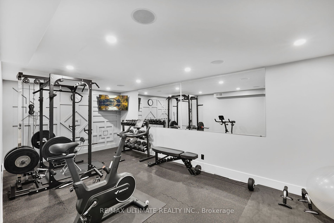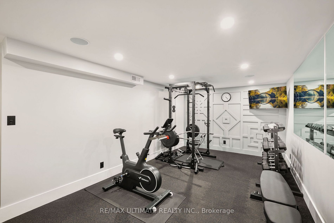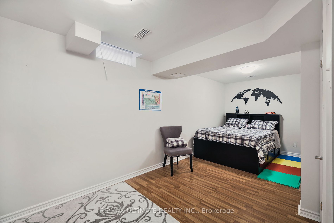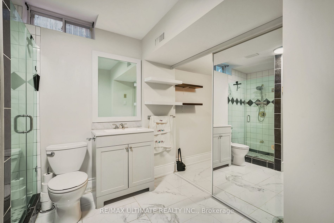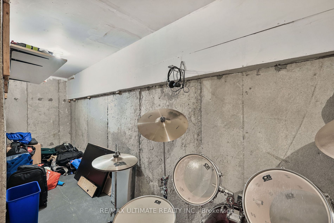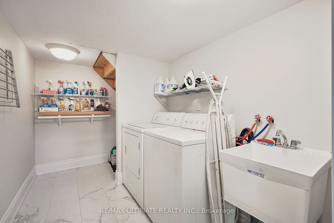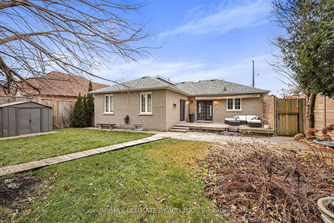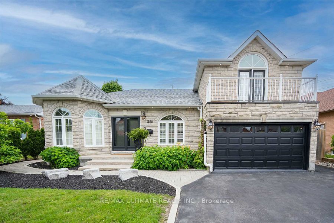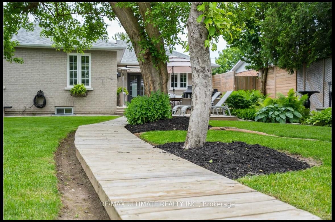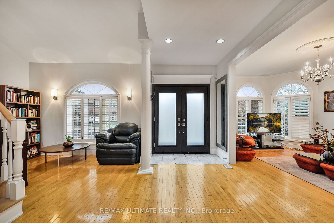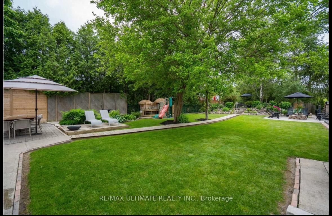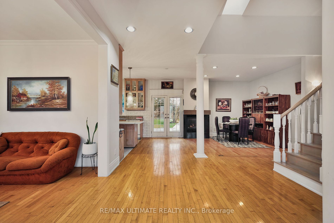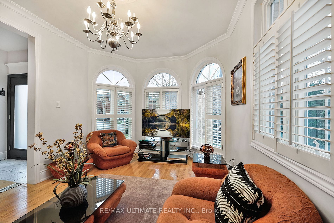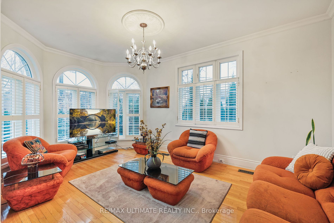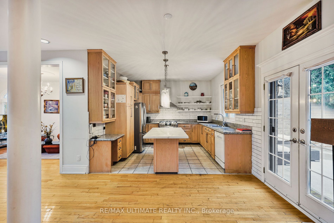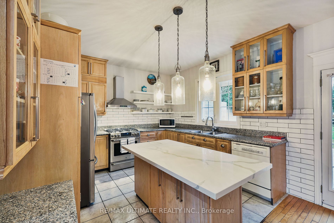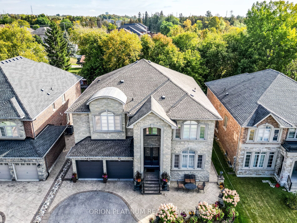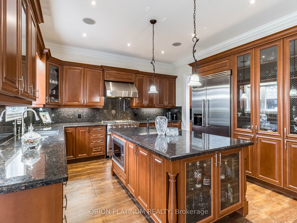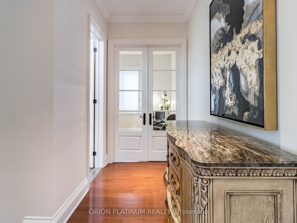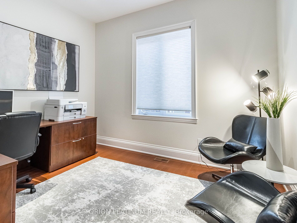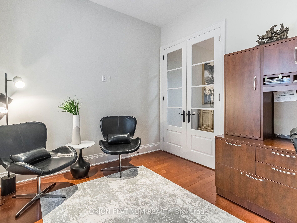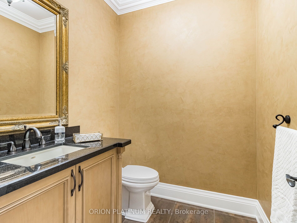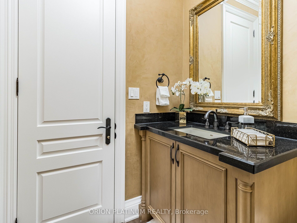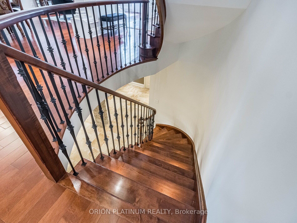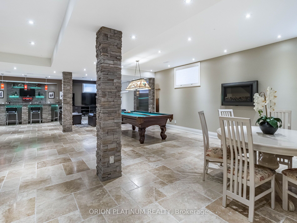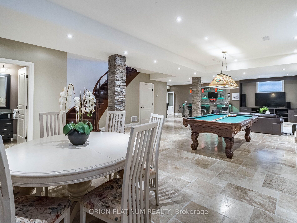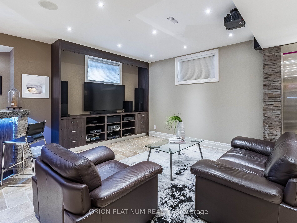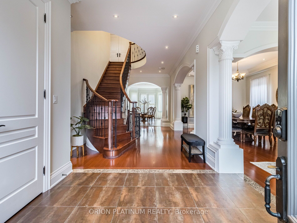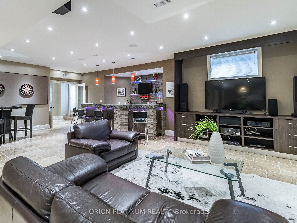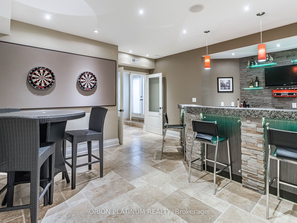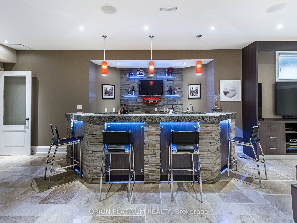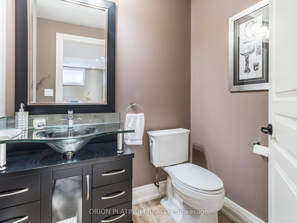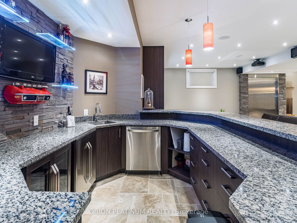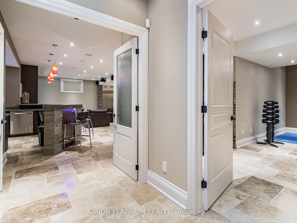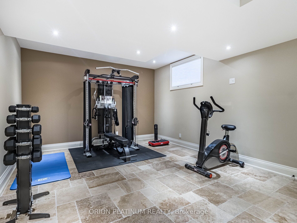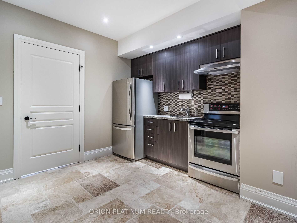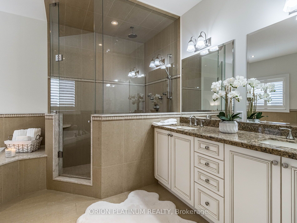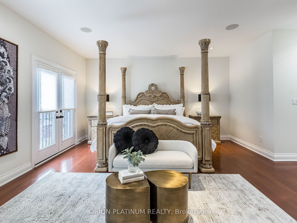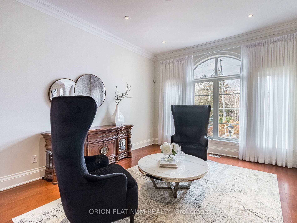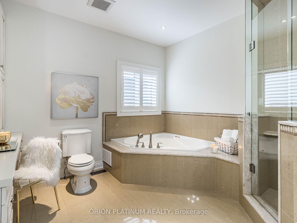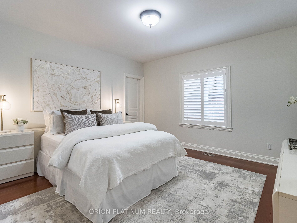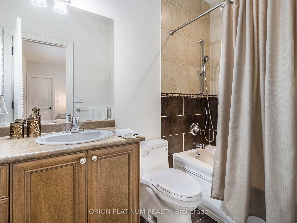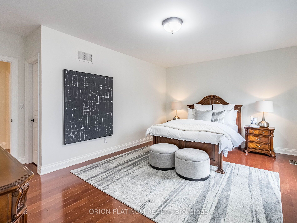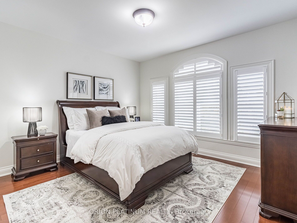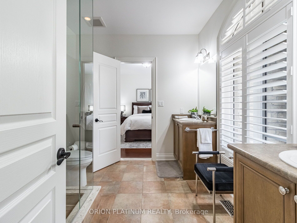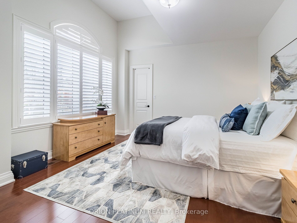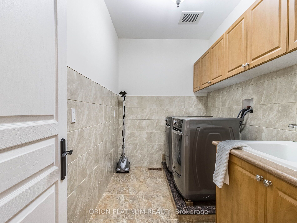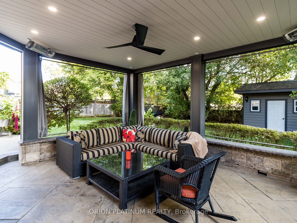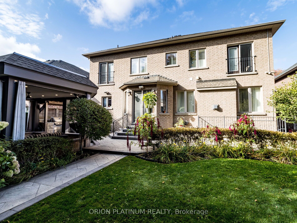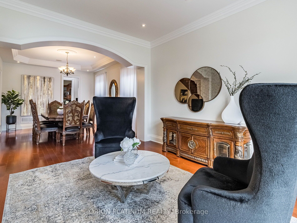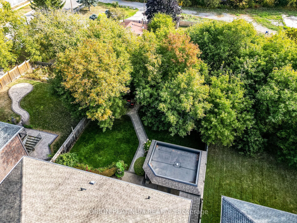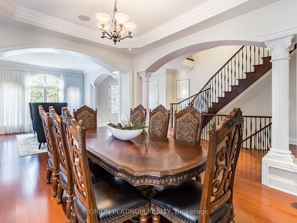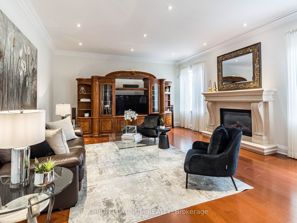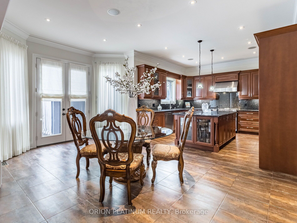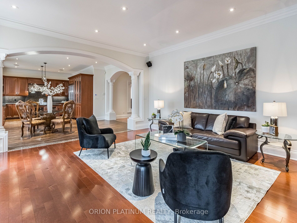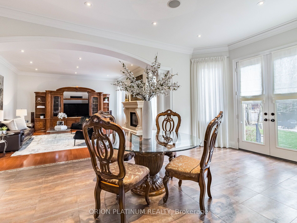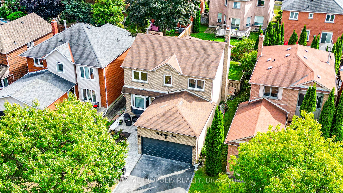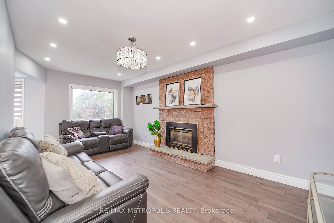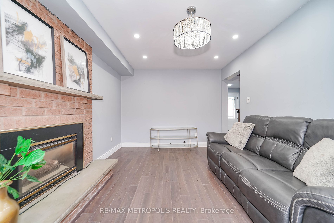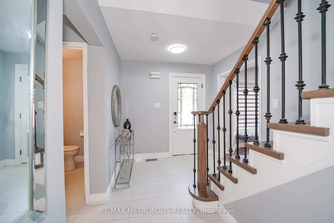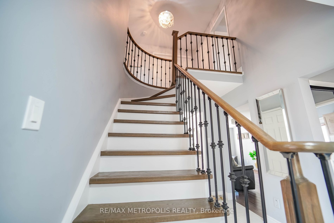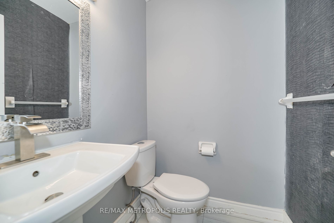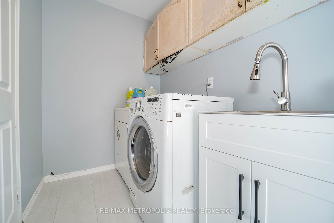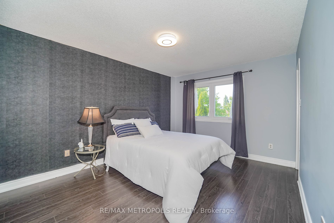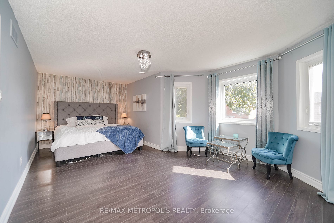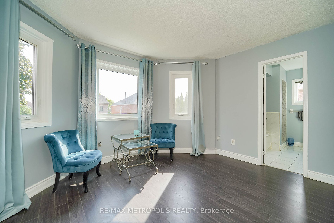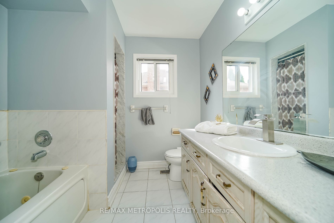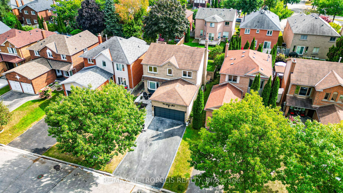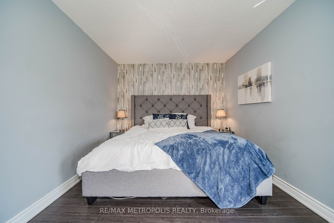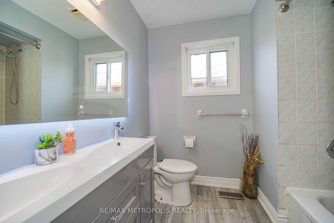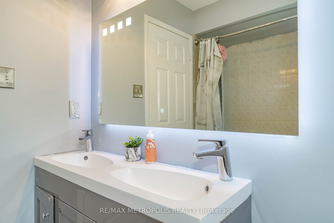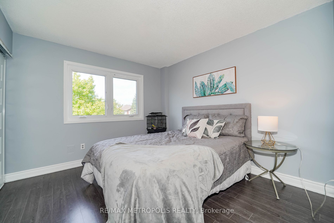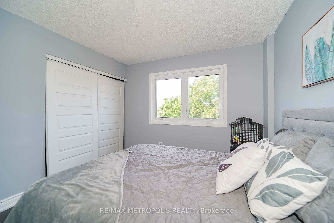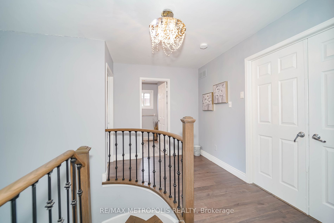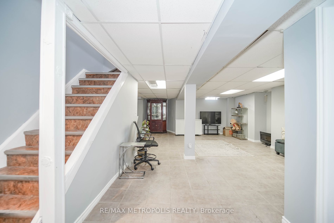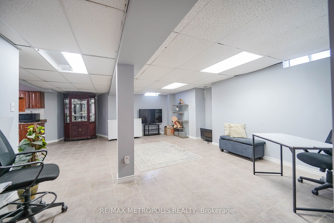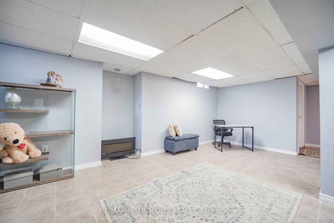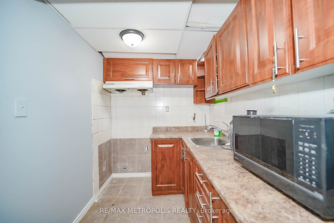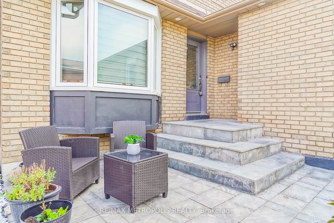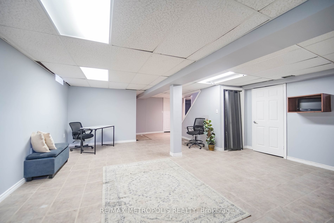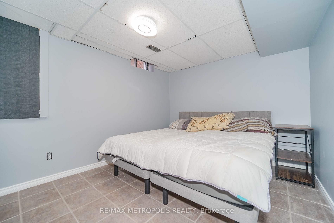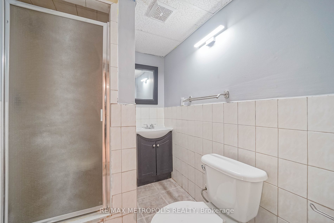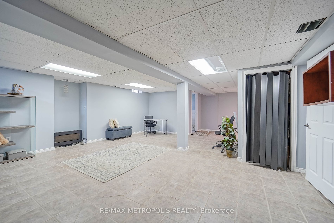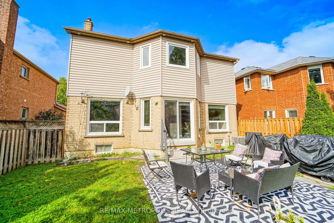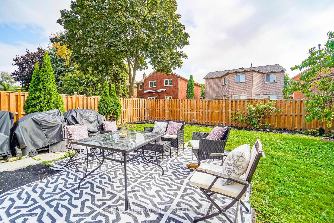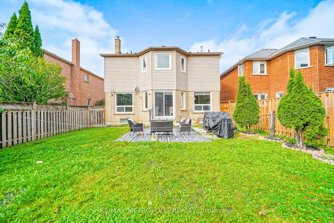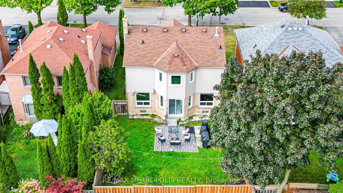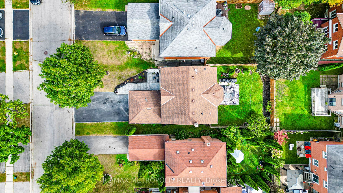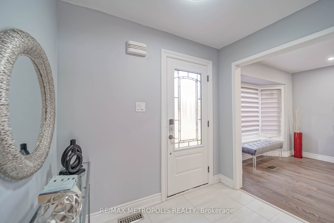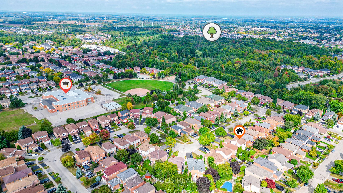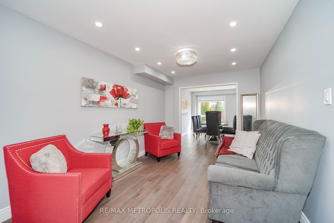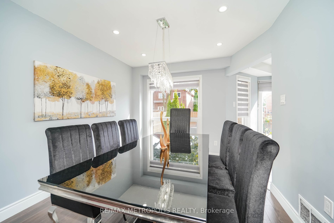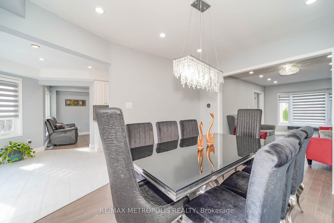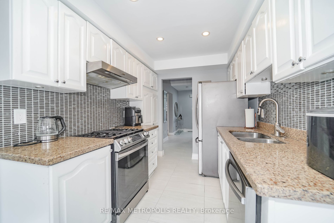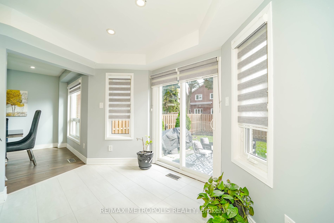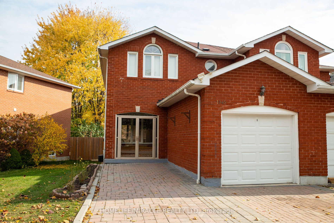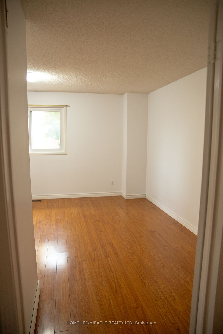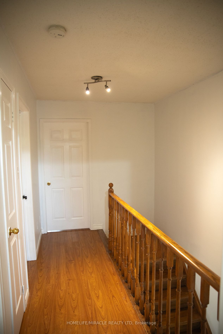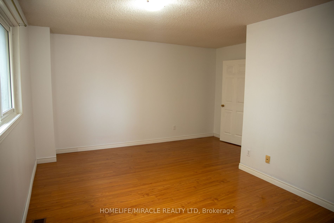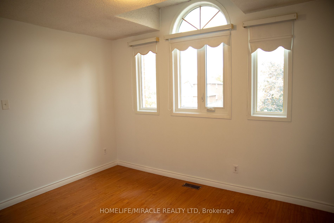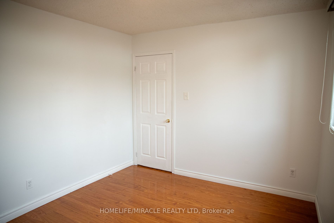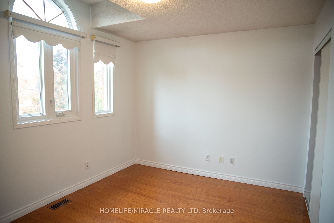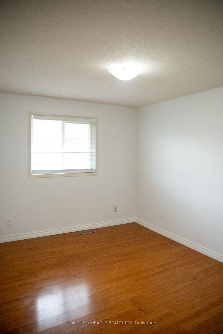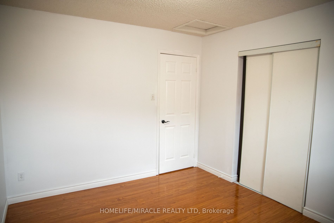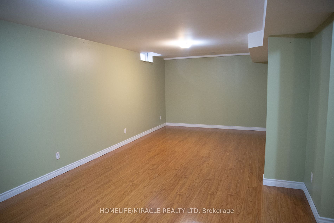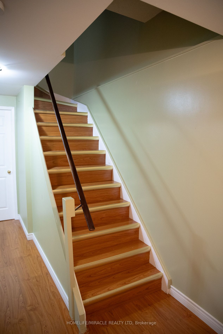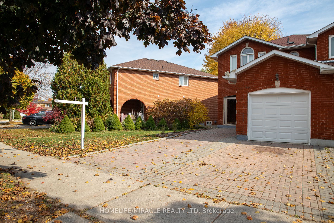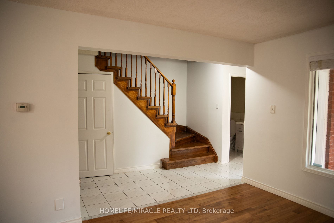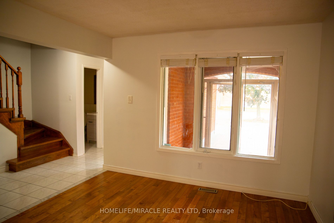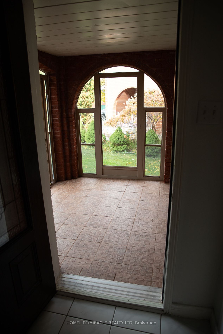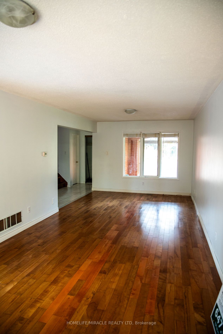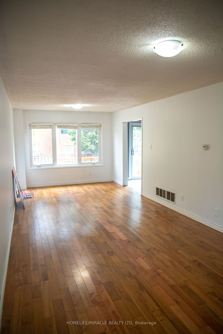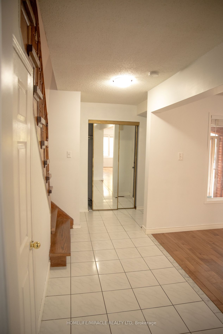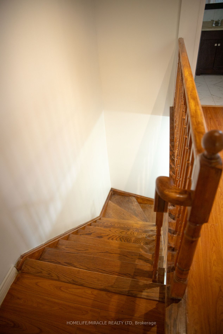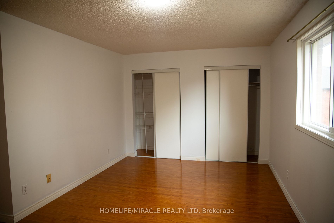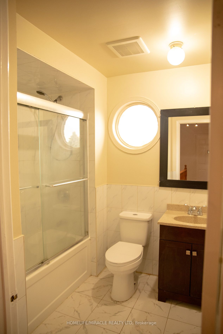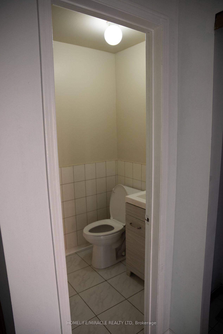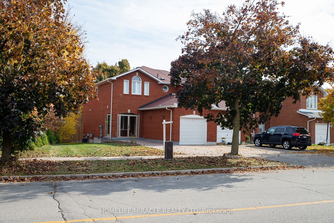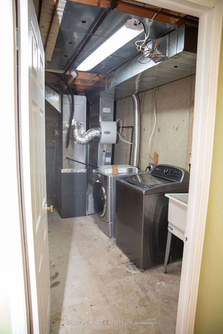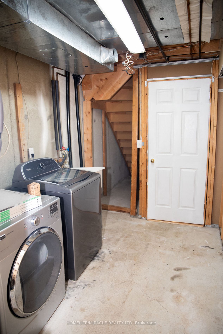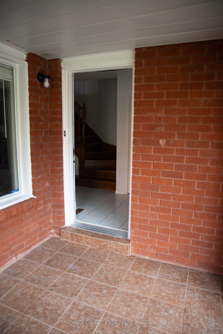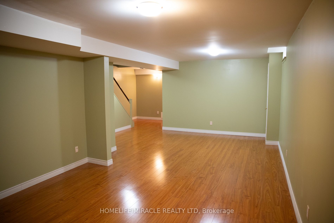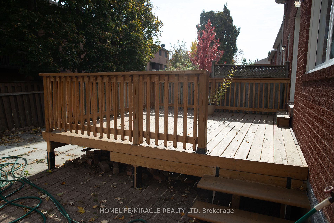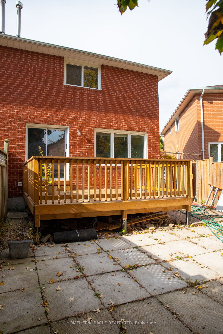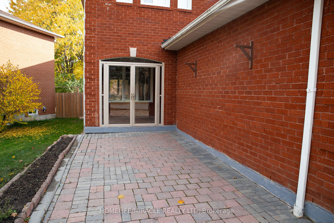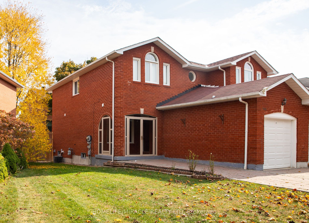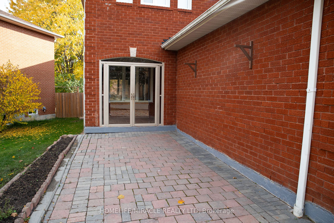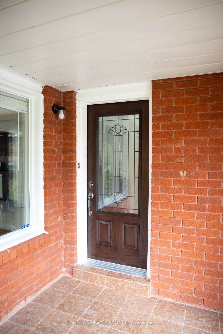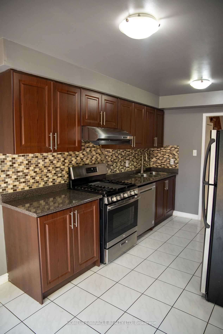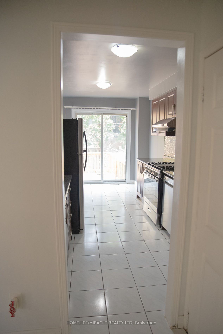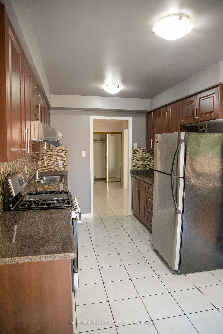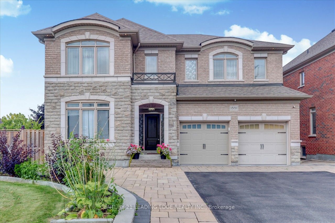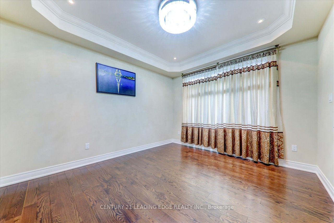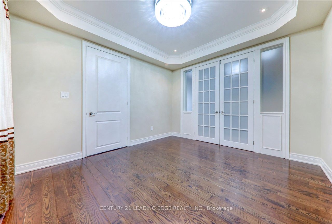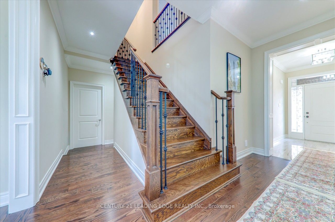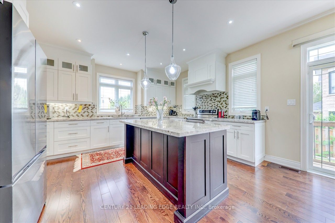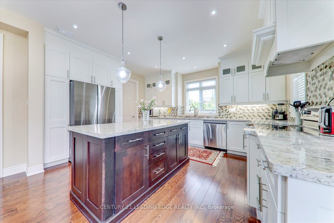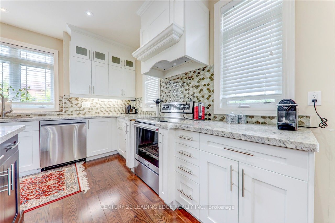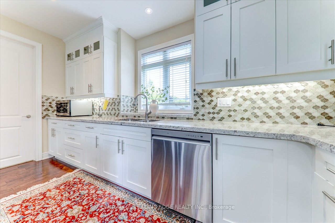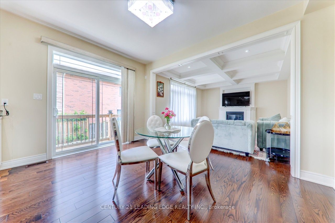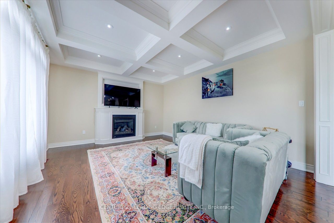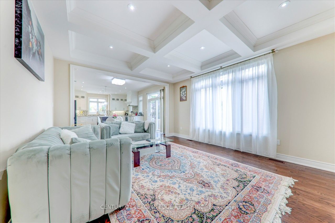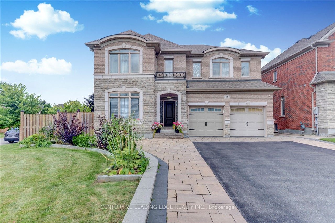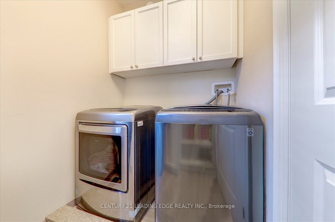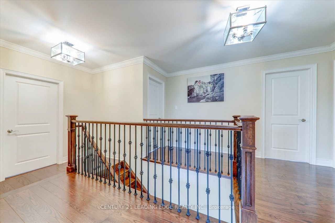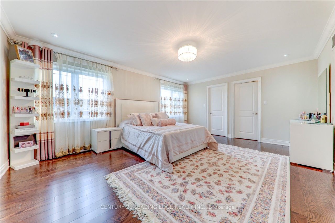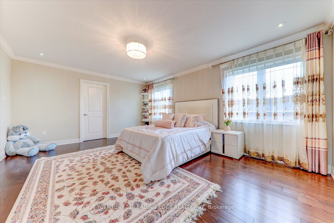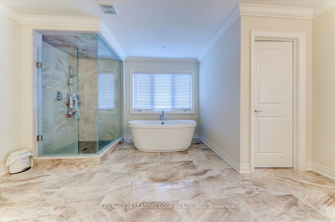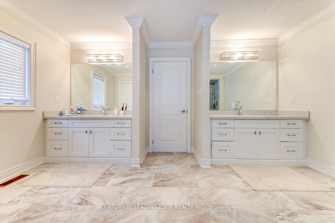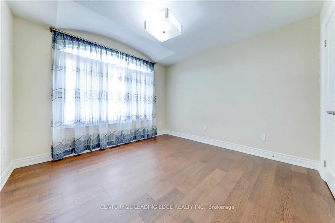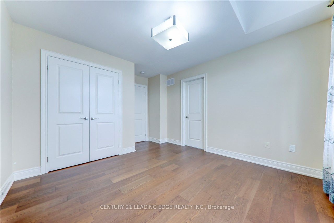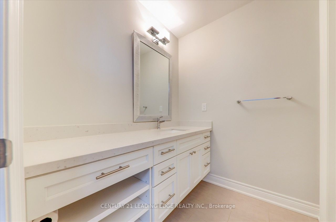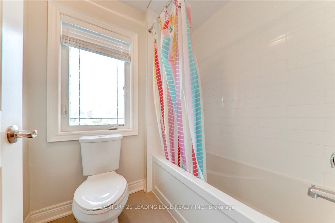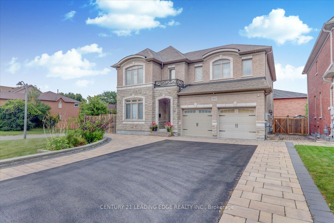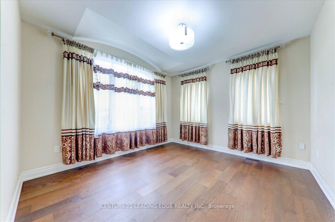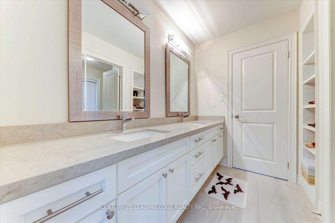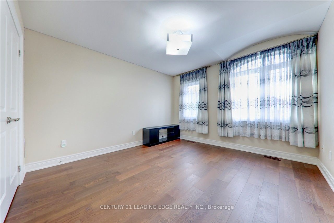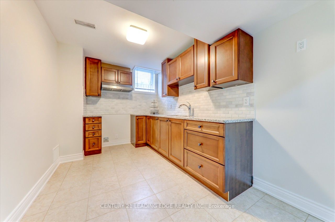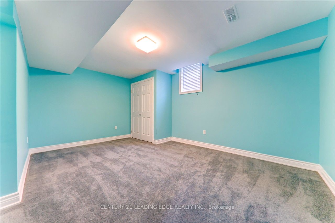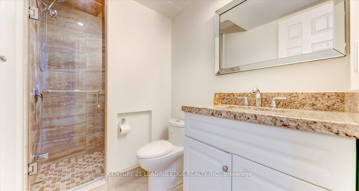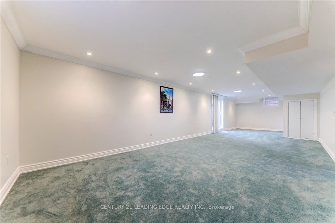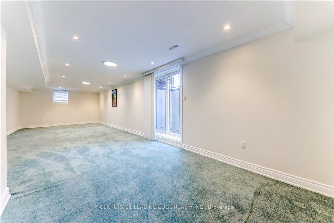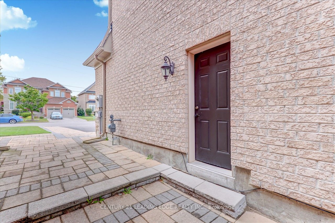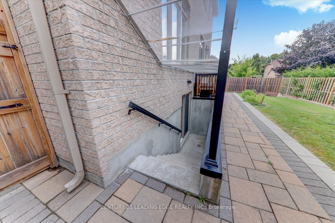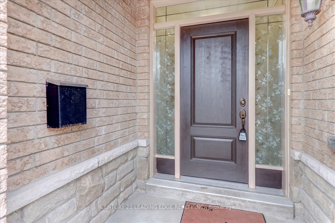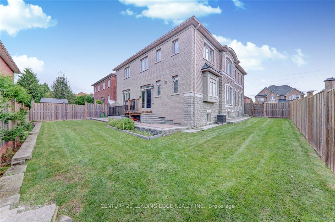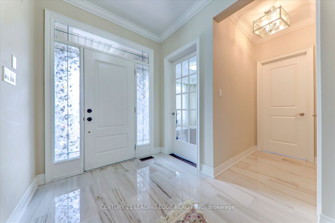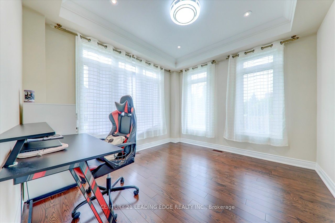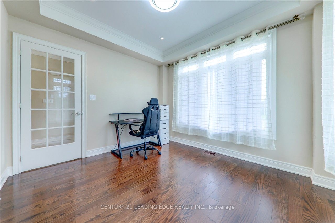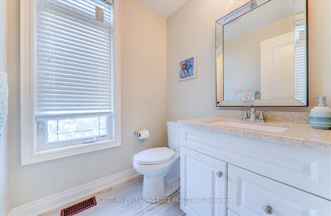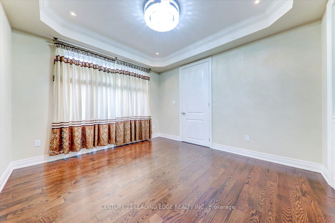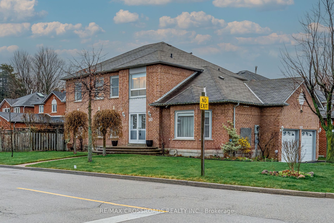Easy Compare [8]
1965 Altona Rd #29Active$839,900 |
XXXX Meldron DrSold: |
1896 Woodview AveActive$1,588,000 |
1995 Woodview AveActive$2,790,000 |
285 Senator StActive$1,099,000 |
1945 Pine Grove AveActive$959,999 |
1881 Pine Grove AveActive$1,875,000 |
XXX Tranquil CrtSold: 9 months ago - April 17 2024 |
|
|---|---|---|---|---|---|---|---|---|
|
|
|
|
|
|
|
|
|
|
| For Sale | For Sale | For Sale | For Sale | For Sale | For Sale | For Sale | For Sale | |
| Style | 2-Storey | 2-Storey | Bungaloft | 2-Storey | 2-Storey | 2-Storey | 2-Storey | 2-Storey |
| Bedrooms | 3 | [please login] | 3 | 5 | 3 | 3 | 4 | [please login] |
| Baths | 3 | [please login] | 3 | 7 | 4 | 2 | 5 | [please login] |
| SQFT | [please login] | 3500-5000 | 2000-2500 | 1500-2000 | 3000-3500 | [please login] | ||
| Basement | Unfinished | Finished Sep Entrance | Finished Sep Entrance | Finished | Finished | Finished Sep Entrance | ||
| Garage spaces | 1 | [please login] | 1.5 | 2 | 2 | 1 | 2 | [please login] |
| Parking | 1 | [please login] | 4 | 6 | 4 | 2 | 6 | [please login] |
| Lot |
69 19 |
183 62 BIG LOT |
170 57 BIG LOT |
110 40 |
101 41 |
30 18 |
||
| Taxes | [please login] | [please login] | ||||||
| Facing | [please login] | [please login] | ||||||
| Details |
As you step into this spacious and modern townhouse, one of the largest in the neighbourhood, you're greeted by an inviting open-concept living area where an elegant electric fireplace becomes the cozy focal point perfect for family evenings or entertaining guests. The thoughtfully designed layout flows seamlessly into the dining area and kitchen, where quartz countertops add a touch of luxury and durability. The kitchen's sleek finishes and ample workspace make it as functional as it is beautiful, ideal for preparing meals while staying connected with loved ones. Natural light streams in through large windows, creating a warm and welcoming atmosphere throughout the home. Heading upstairs, you'll find three generously sized bedrooms, each offering a tranquil retreat for rest and relaxation. The primary bedroom features ample space for your furnishings, while the other two rooms are perfect for children, guests, or even a hobby room. Just off the staircase landing, there's a cleverly designed nook ideal for setting up a desk, making it a great spot to work from home or tackle homework in peace.The bathrooms upstairs are equally impressive, featuring quartz countertops. The townhouse's charm doesn't end indoors; it's perfectly situated in a highly sought-after location. Steps away, you'll find Amberlea Shopping Centre, catering to all your everyday needs, from groceries to coffee shops. For commuters, HWY 401 is just minutes away, and Union Station is accessible within an hour, making travel a breeze. This property offers not just a home but a lifestyle, blending comfort, convenience, and a touch of modern elegance. |
Welcome To 1896 Woodview Ave. This Beautiful & Rarely Offered Bungaloft Style Home Is Located In Pickering's Prestigious Highbush Community. Situated On A Massive 62 x 183 Foot Lot & Offering 3617 Sq Ft Of Total Living Space, This Gem Features A Comfortable Yet Functional Floorplan. Upon Entry You Will Be Greeted By A Welcoming Large Double Door Entranceway That Flows Into The Open Concept Main Floor, Soaring Vaulted Ceilings Allow For An Airy Atmosphere With An Abundance Of Natural Sunlight, Hardwood Floors Span Entire Main Floor As Well As Hardwood Stairs To Loft. Large Kitchen With Island Allows For The Perfect Meeting Place For Family & Friend Gatherings, Bright Gourmet Kitchen Boasts Crisp White Quartz Island & Complimenting White Subway Tile Backsplash, Solid Oak Cabinets W/Aesthetically Pleasing Glass Inserts To Showcase Dinnerware, Pendant Lighting, Gas Stove, S/S Appliances, 9 Ft Ceilings, Potlights, Gas Fireplace, California Shutters & CVAC, Beautiful Curved Staircase Leads To Large Loft Bedroom Featuring A 3 Pc Ensuite, Closet and Balcony. Additional Bedrooms All Generous In Size. Separate Entrance To A Finished Basement Apartment With Kitchen, Living, Dining, 4 Pc Bath & 3 Extra Large Bedrooms (one currently serving as a gym), 2 Separate Laundry Units For Upper & Lower. Perfect In-Law Suite, Rental Income Or For Multi-Generational Families. Get Ready To Relax & Unwind In Your Beautiful & Private Backyard Oasis Featuring a Low-Maintenance Concrete Deck, This Home Has Beautiful Curb Appeal, Eye-catching Stone Front & Beautifully Landscaped. Parking For 5 Vehicles. This Property Offers A Rare Combination Of Elegance, Functionality and Potential Income Opportunities, Making It Perfect For Families Of All Sizes Or Investors Looking For A Standout Home In A Much Desired Neighbourhood.Upstairs Currently Tenanted and You Can Assume Great Tenants If Interested! Investment Ready Or Personal Use! 2 Fridges, 1 Gas Stove & One Electric Stove, 2 Dishwashers, 2 Range Hoods, 2 Washers, 2 Dryers, Gym Equipment, 2 Alarm Systems & Central Vac. |
This elegant residence, where no expense was spared, offers the prefect blend of luxury and functionality. Welcome to your dream home, situated in prestigious Rouge Park in Pickering, and surrounded by acres of conservation greenery. Walk in on the main level to a grandiose 10 ft ceiling, with 9 ft ceilings throughout the upper level and basement. Entertain in a custom built gourmet kitchen, complete with solid maple doors, granite countertops, and high-end appliances like a Viking stove and fridge, Mille dishwasher, and a restaurant grade exhaust hood. The basement features custom bar, heated floors, natural stone and a fully equipped nanny suite with kitchen and bathroom. Lastly, enjoy your dream backyard with custom build heated gazebo, BBQ area, family sitting area and fire pit for those priceless memories around the fire. Over 6,000 sq ft Living Space! |
Beautiful and very well maintained Lebovic built home in a demanding and quiet neighbourhood of Pickering. Large master room, upgraded hardwood floors all over the house, direct access to garage, main floor laundry. Master bedroom with ensuite bath/jacuzzi. Features for this home, 3 bedrooms, 3 washrooms above ground, 1 bedroom, kitchen and full washroom in basement. Open concept layout, inside pot lights on main floor and outside pot lights all over the house, two kitchens: main floor and basement. Main floor kitchen with S/S appliances and separate breakfast area with walk-out to fenced backyard, paved driveway (no sidewalk) fits 4 cars, perfect for large family! Located steps to shops, parks, schools, and minutes from Hwy 401, Hwy 407, and much more! |
Sami-Detached Well Maintained Home In The Quiet Family Community Of Highbush, the best area of Pickering. Home Is Situated Within Minutes To Rouge Conservation, Trails, Shopping, Public Transit and Schools. Very nice Porch cover with Glass, open-concept main floor living room combined with dining room, from kitchen walk out to deck and Backyard.2nd floor 3 bedroom and 4 pc bathroom. Basement finished Rec with Laminate floor and pantry. |
Welcome to this Elegant & magnificent custom built Home In The Highly Desirable Neighborhood Of Highbush, best area of Pickering. Bright and Sun filled, Beautiful Hardwood Flooring & Crown Molding , Main Floor Equipped With Separate Family, Living and Dining Room, Pot light throughout ,Modern Kitchen With Centre Island, Backsplash and Walkout To The Private Fenced Backyard. Upper Floor Has 4 Spacious Bedrooms, Including Primary With 5 Piece Ensuite & two Walk In Closets. Second floor laundry for convenient use, Fully Finished Basement With separate entrance, good for extended family or can be rented for extra income. Beautifully landscaped all around the house. Just Minutes From Rouge National Urban Park & Orchard Trail, Twin river Walking & Biking Trails. Near Rouge Hill Go Station & 401, Shopping & Other Amenities Nearby. Conveniently Located in demand area of Pickering just east of Toronto. Please visit virtual tour. No sign on the property |
||
| Swimming pool | ||||||||
| Features | ||||||||
| Video Tour | ||||||||
| Mortgage |
Purchase: $839,900 Down: Monthly: |
[Local Rules Require You To Be Signed In To See This Listing] |
Purchase: $1,588,000 Down: Monthly: |
Purchase: $2,790,000 Down: Monthly: |
Purchase: $1,099,000 Down: Monthly: |
Purchase: $959,999 Down: Monthly: |
Purchase: $1,875,000 Down: Monthly: |
[Local Rules Require You To Be Signed In To See This Listing] |
