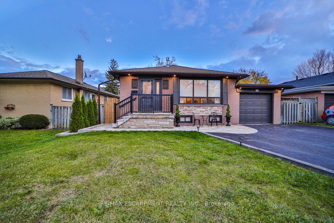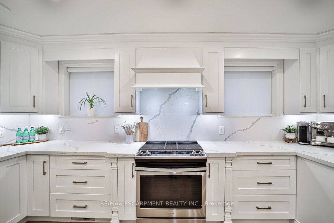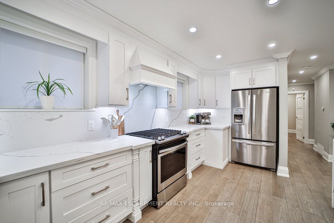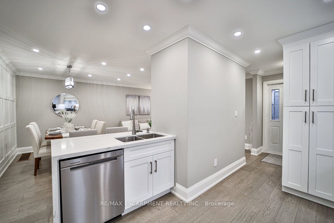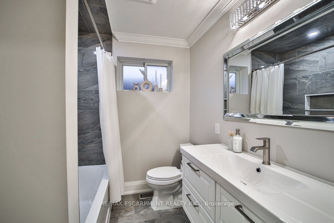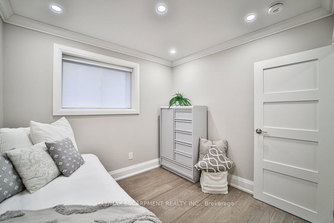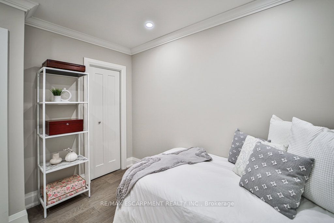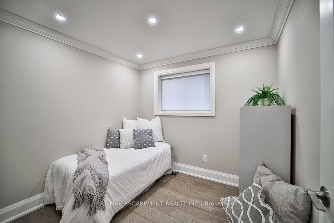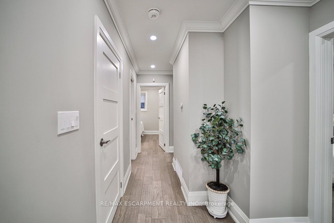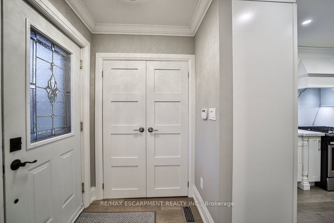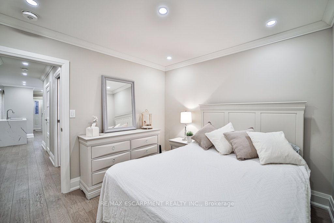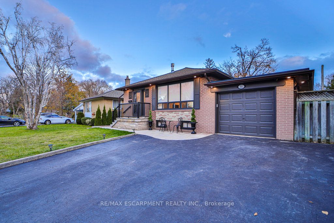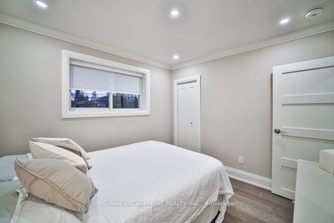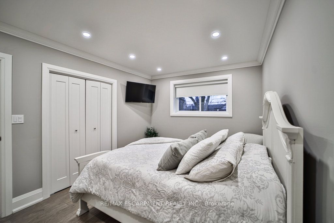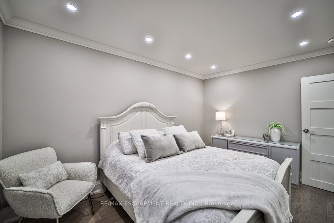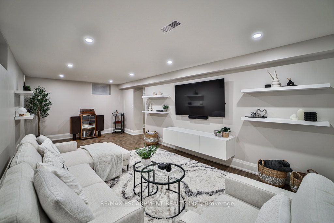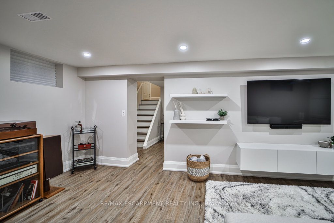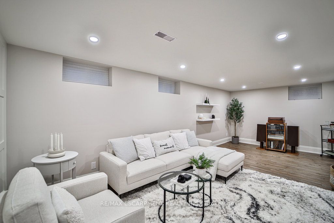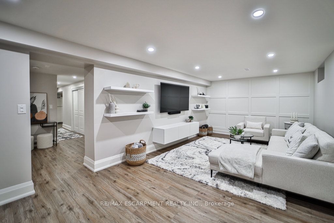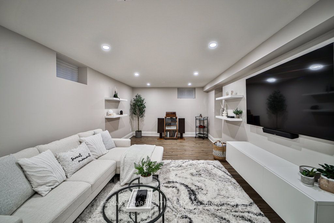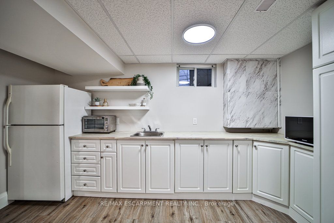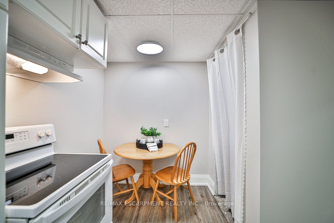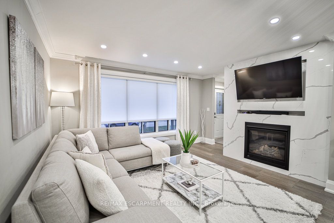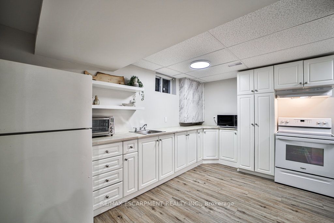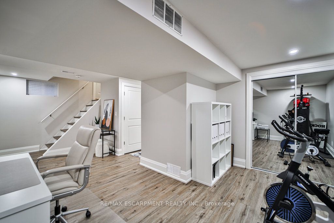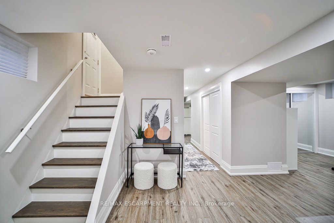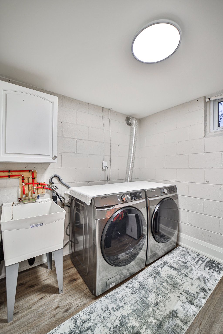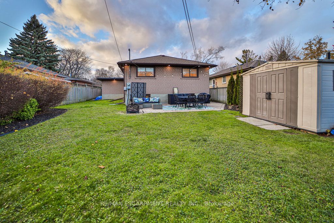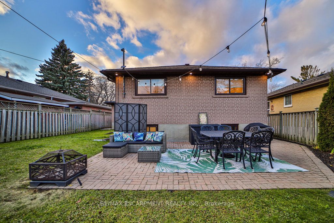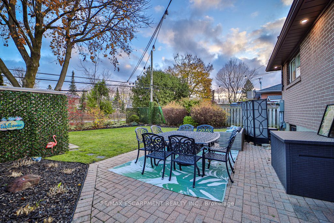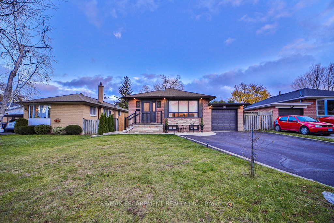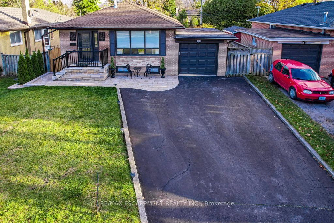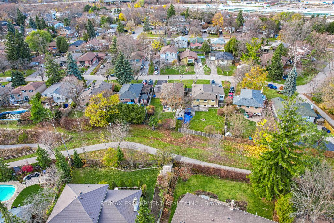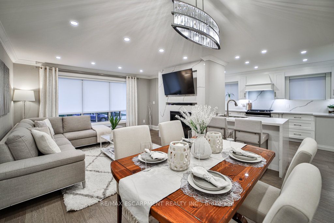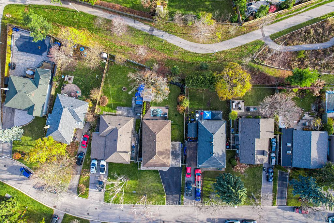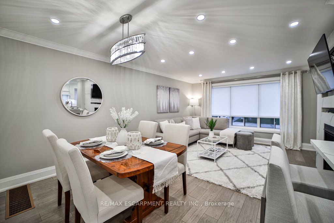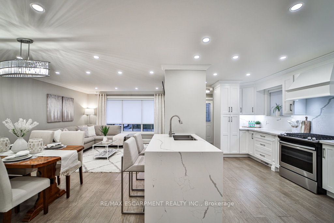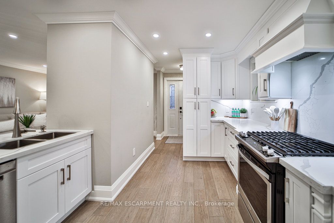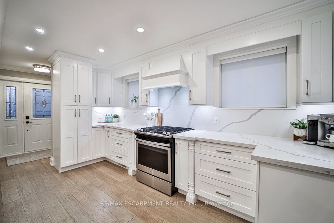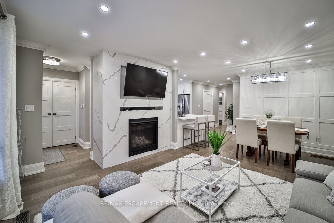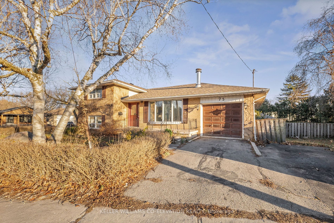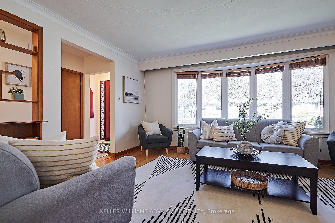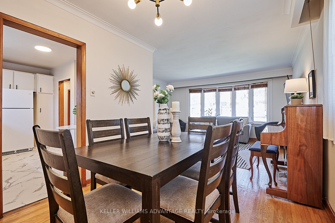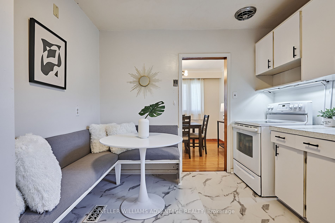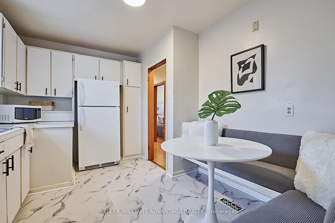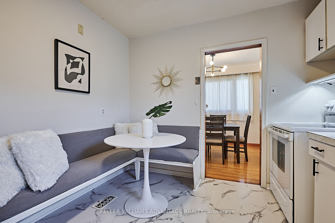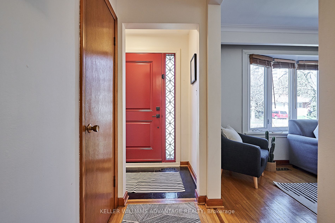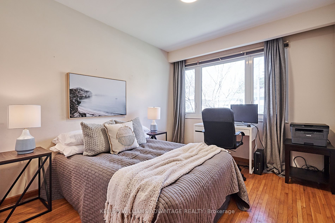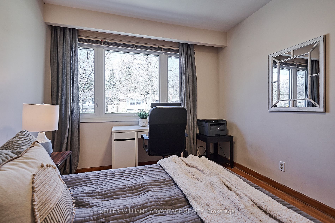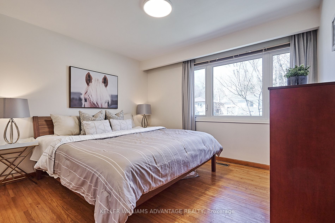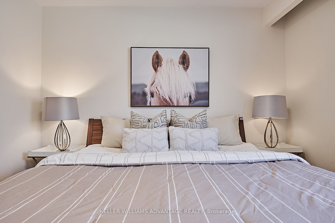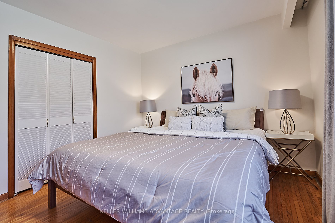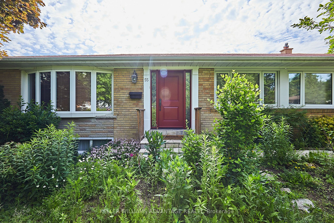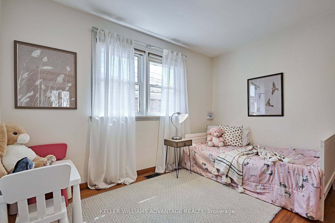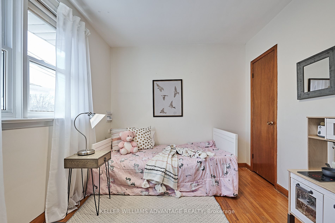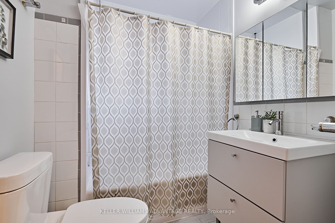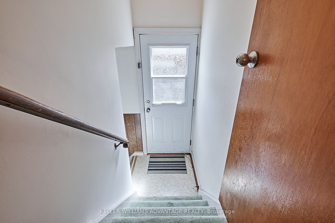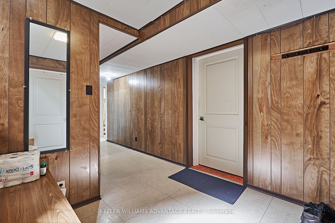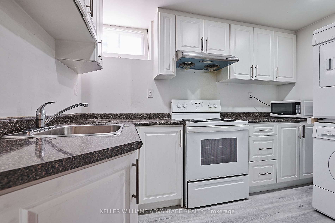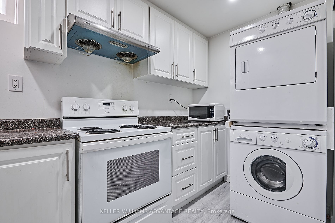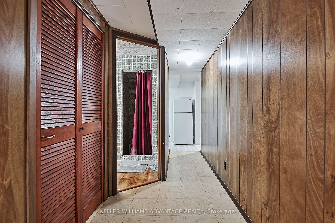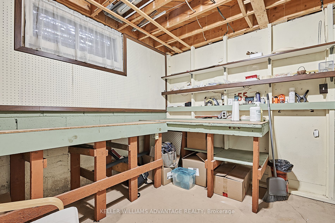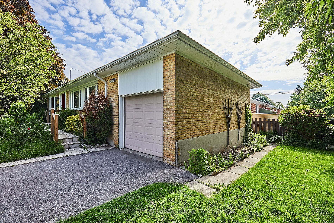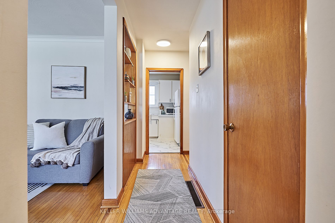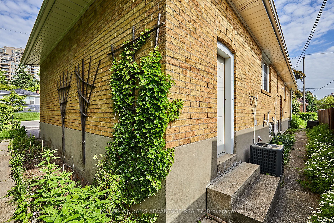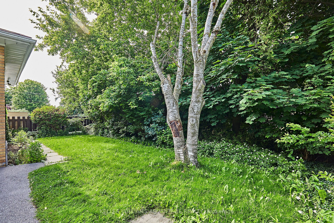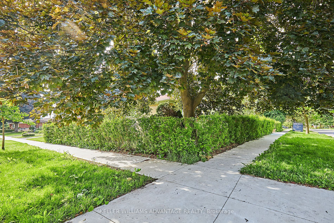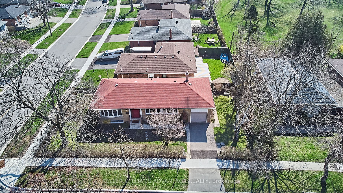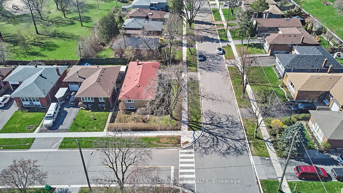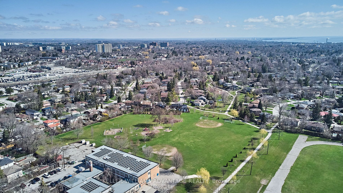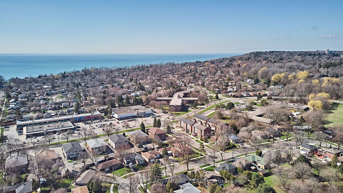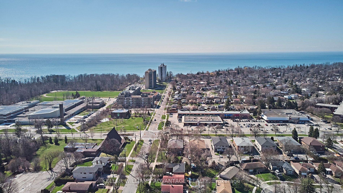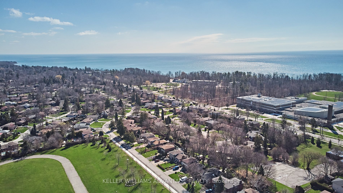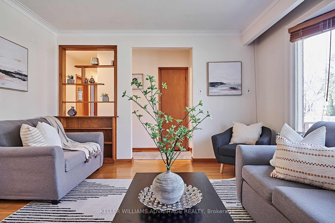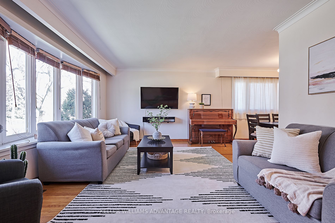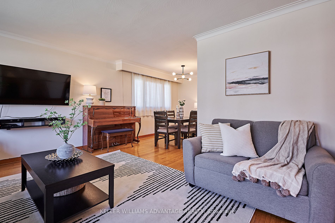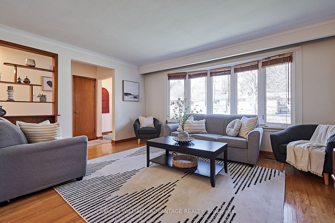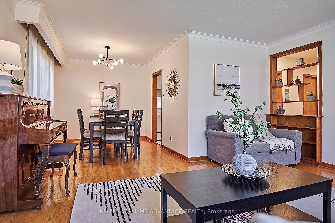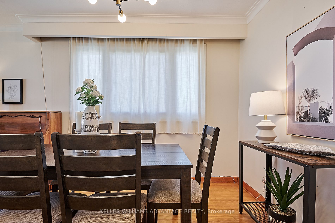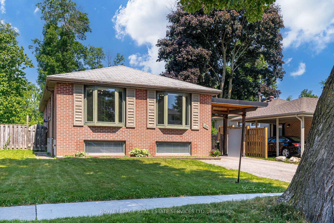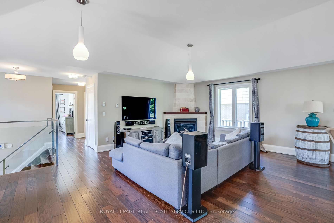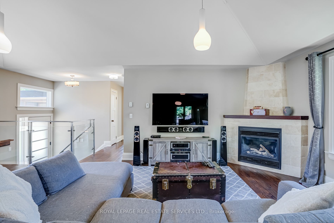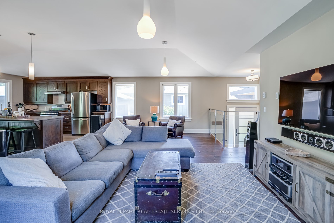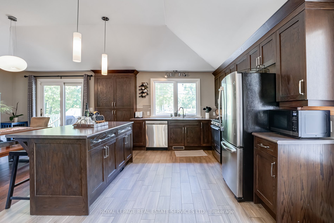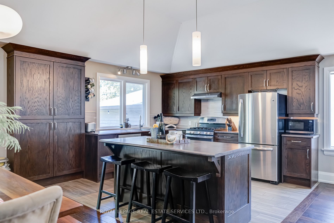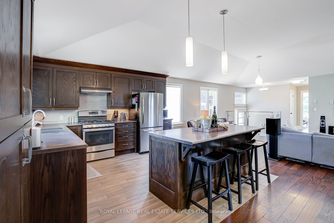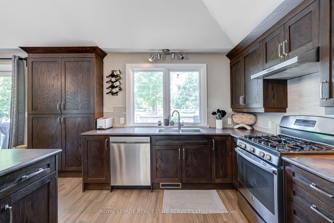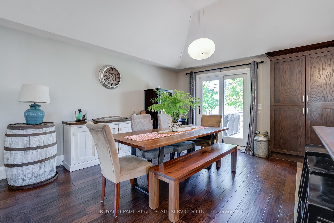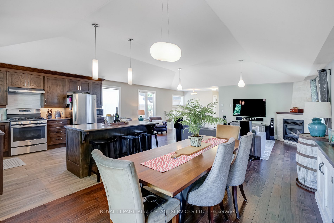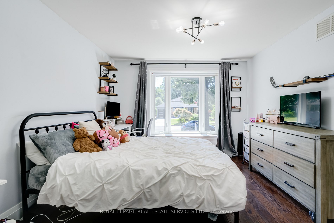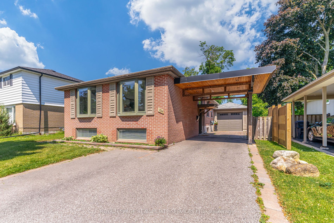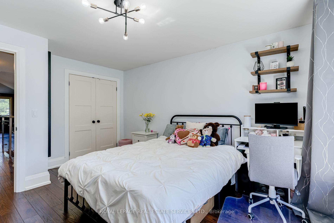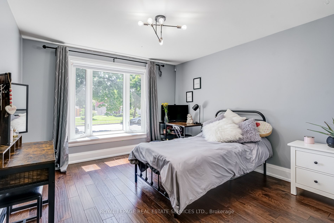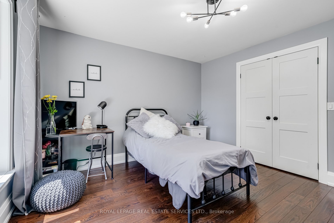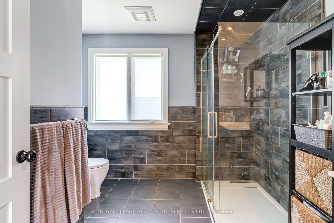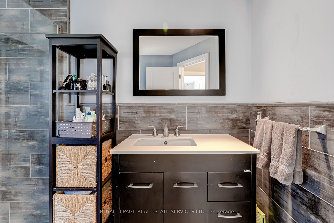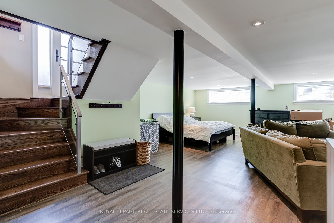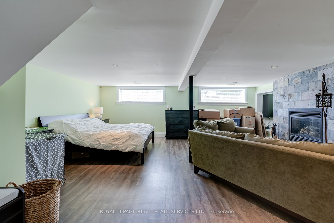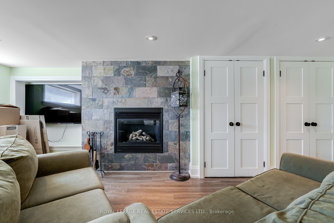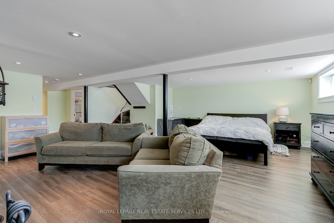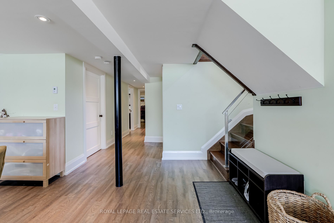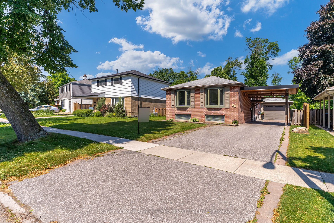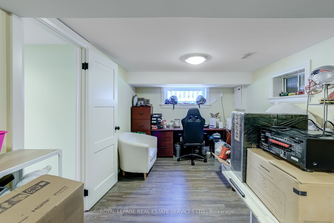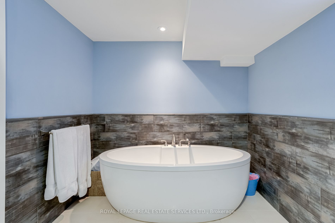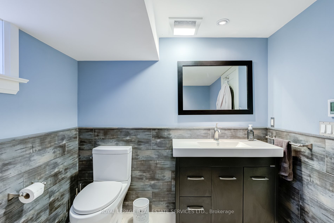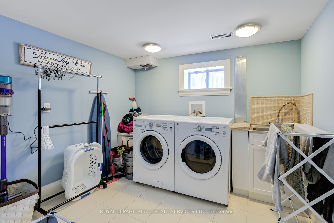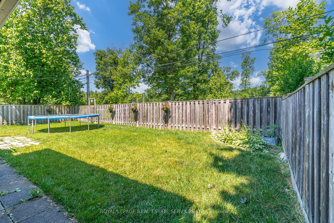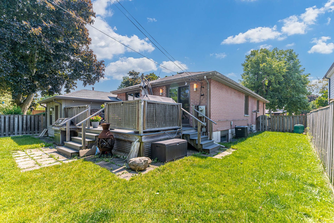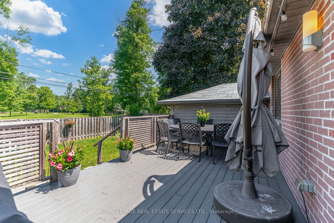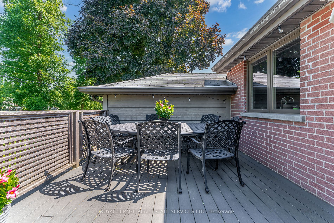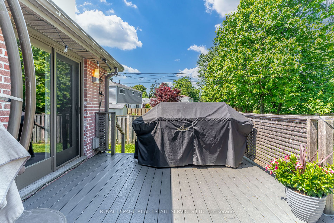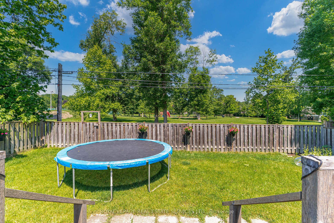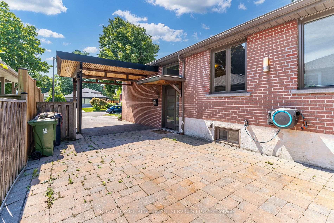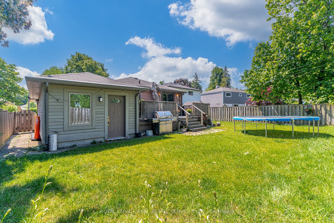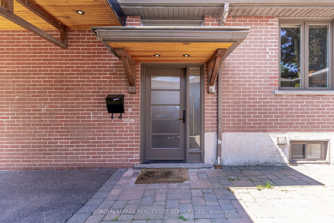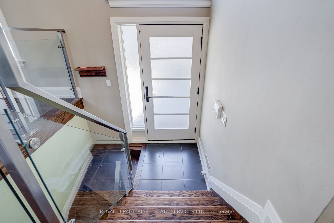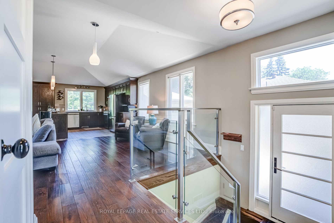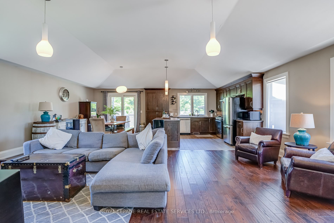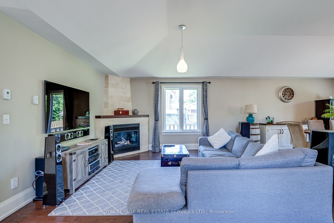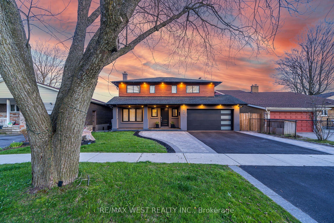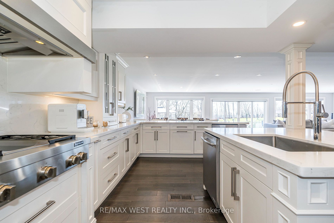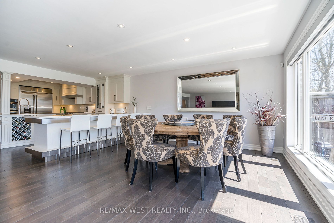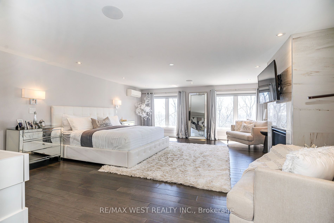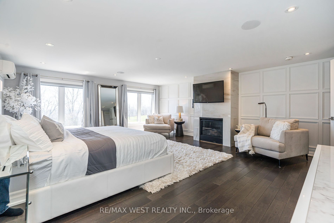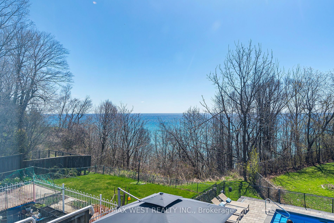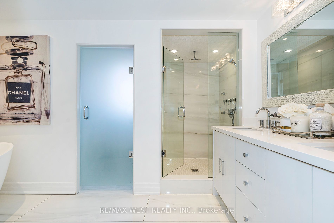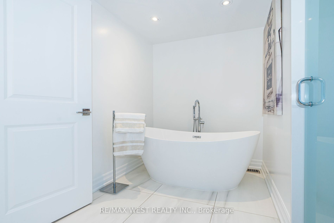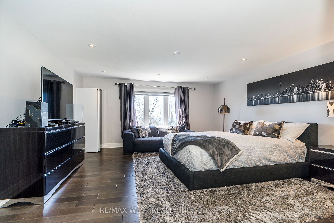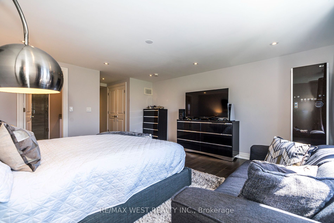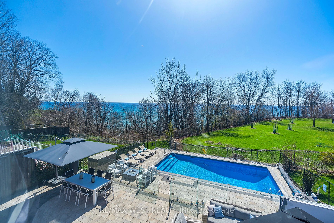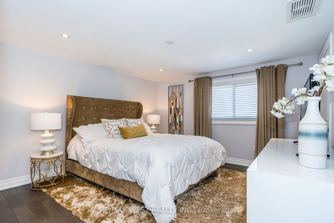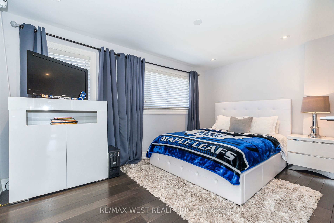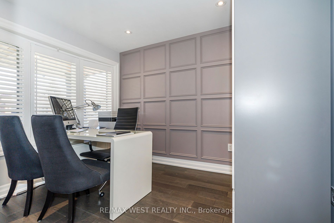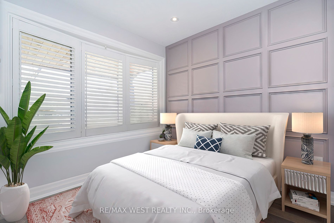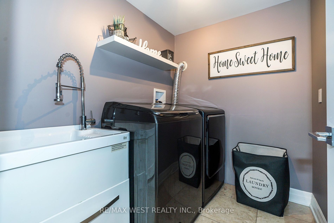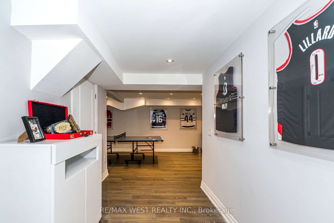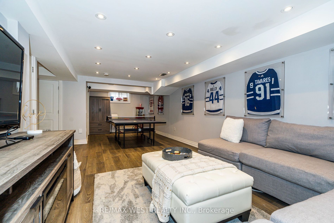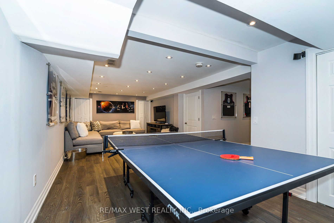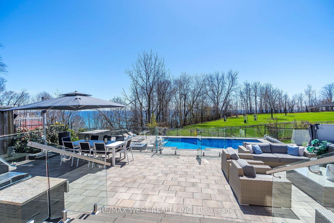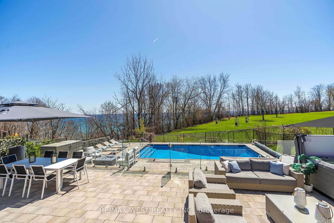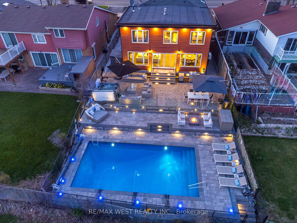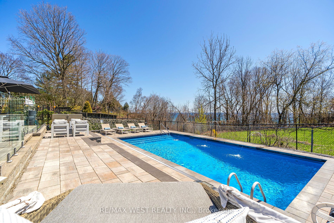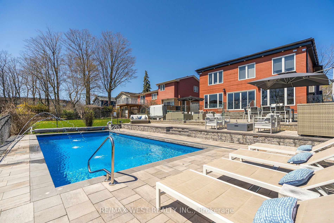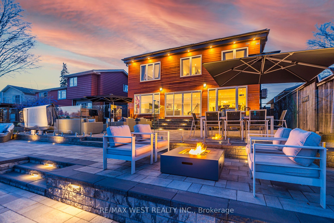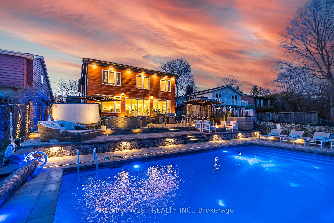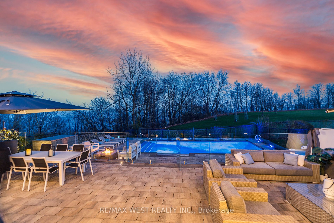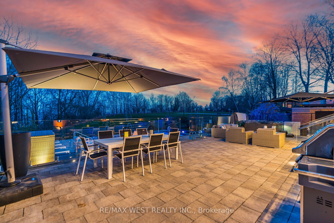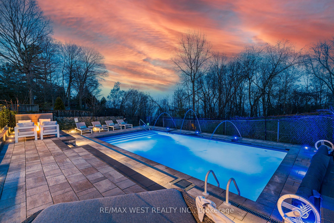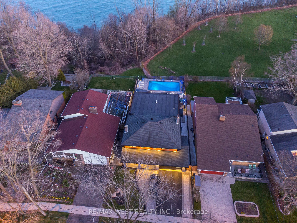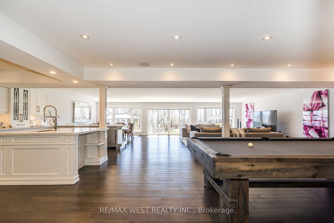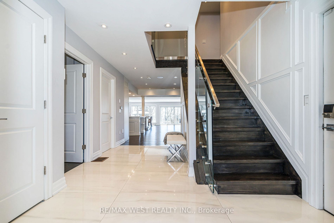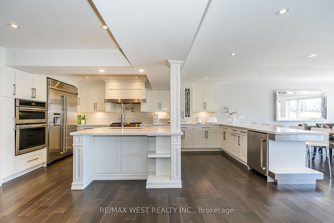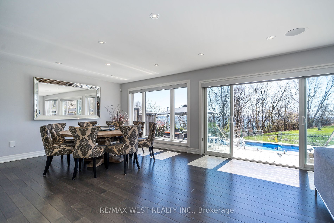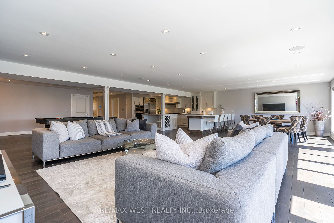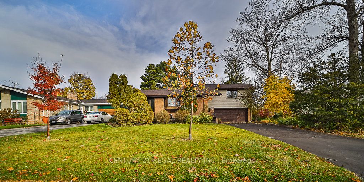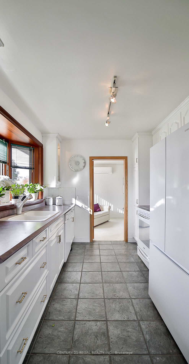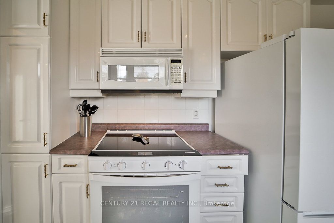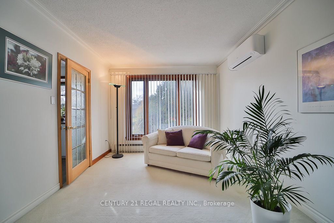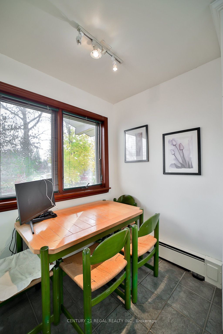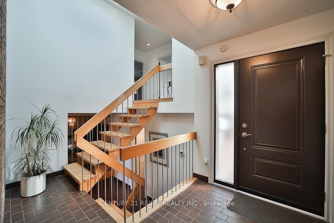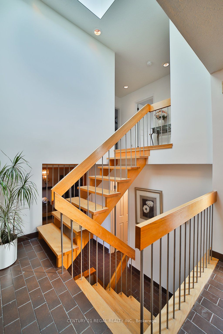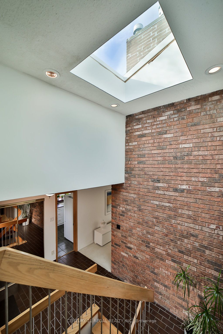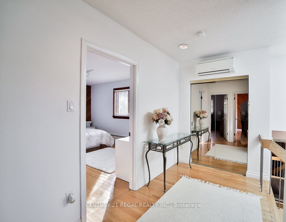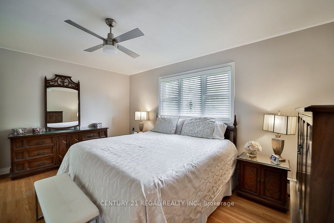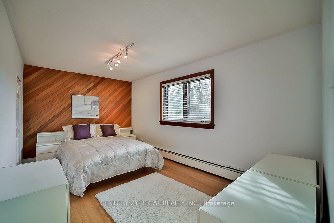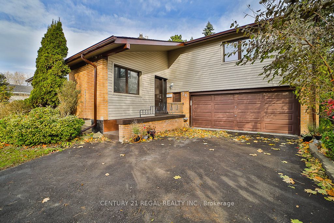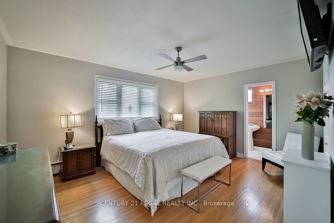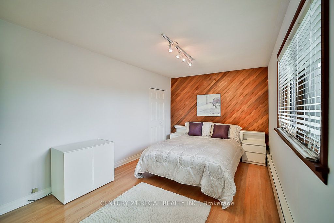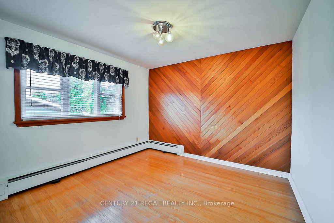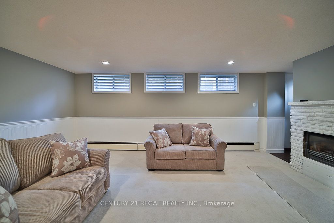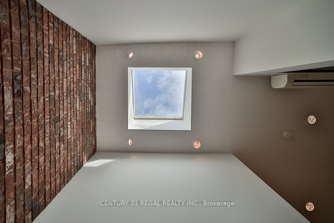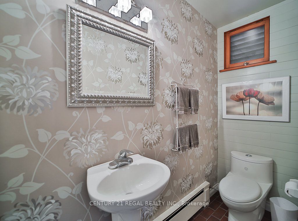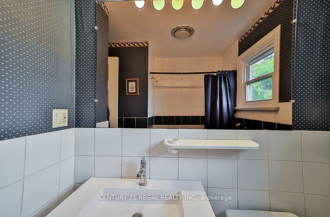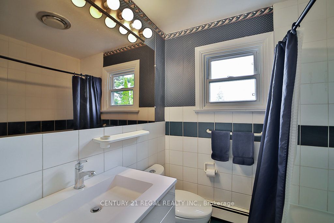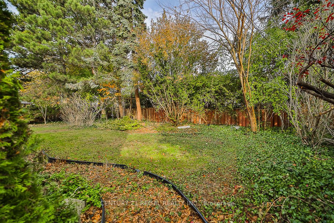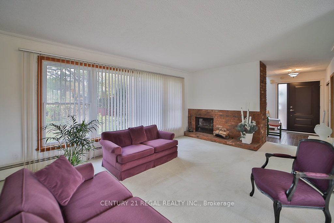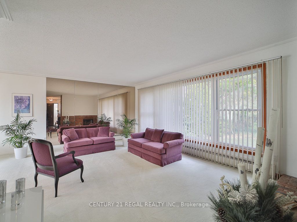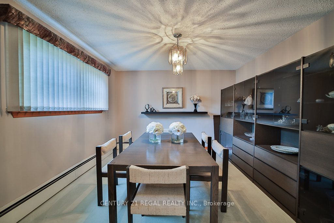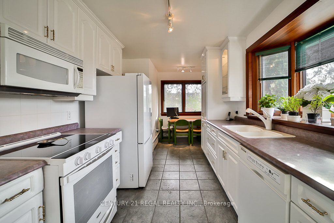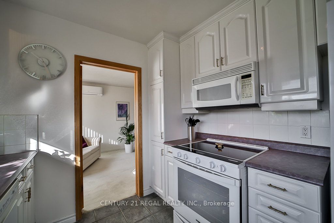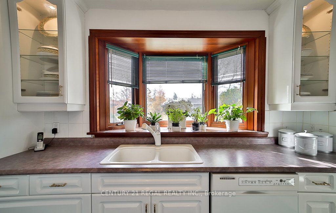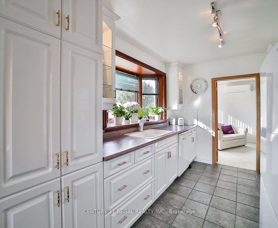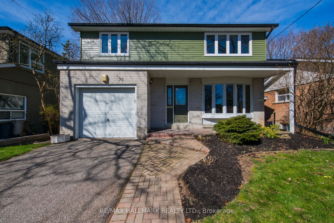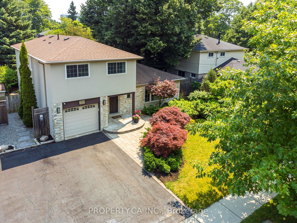Easy Compare [9]
31 Nuffield DrActive$1,369,000 |
XX Fordover DrSold: 4 days ago - January 02 2025 |
55 Rowatson RdActive$999,900 |
51 Morningside AveActive$2,199,800 |
194 Sylvan AveActive$1,139,999 |
423 Guildwood PkwyActive$2,874,990 |
56 Somerdale SqActive$1,209,999 |
XX Schubert DrSold: |
XX Sir Raymond DrSold: |
|
|---|---|---|---|---|---|---|---|---|---|
|
|
|
|

3
3
|
|
|
|
|
|
|
| For Sale | For Sale | For Sale | For Sale | For Sale | For Sale | For Sale | For Sale | For Sale | |
| Style | Bungalow | Sidesplit 4 | Bungalow | 2-Storey | Bungalow | 2-Storey | Sidesplit 4 | 2-Storey | 2-Storey |
| Bedrooms | 3 | [please login] | 3 | 3 | 2 | 5 | 3 | [please login] | [please login] |
| Baths | 2 | [please login] | 2 | 3 | 2 | 6 | 3 | [please login] | [please login] |
| SQFT | 1100-1500 | [please login] | 1500-2000 | 2000-2500 | [please login] | [please login] | |||
| Basement | Finished | Sep Entrance | Finished Sep Entrance | Finished | Finished | Finished | |||
| Garage spaces | 1 | [please login] | 1 | 2 | 1.5 | 2 | 2 | [please login] | [please login] |
| Parking | 4 | [please login] | 2 | 6 | 4 | 5 | 2 | [please login] | [please login] |
| Lot |
109 50 |
100 49 |
217 73 BIG LOT |
119 52 |
140 50 |
106 60 |
|||
| Taxes | [please login] | [please login] | [please login] | ||||||
| Facing | [please login] | [please login] | [please login] | ||||||
| Details |
Welcome to this meticulously maintained, turn key, renovated open concept all brick bungalow. In-law suite or rental potential with separate entrance. 3+ bedrooms, two 4pc baths, chef's custom kitchen with stainless steel appliances, quartz counters, backsplash, waterfall island with double sink and touchless faucet. This home features pot lights, crown moulding, and engineered hardwood flooring throughout main floor. Living room with gas Fire place and custom floor to ceiling quartz surround. Dining rm with feature wall. Lovely wood staircase leading to an amazing finished lower level (2024) with pot lights, vinyl flooring, recreation room with shelving, feature wall, office or 4th bedroom, exercise area. 2nd kitchen with appliances, laundry area with W/D and 4pc bath, updated panel w/200 amp service. Fully fenced private landscaped property with perennial gardens, shed, and interlock patio &walkway backing onto walking path, playground and park. Front stone walkway, gate and exterior pot lights( 2024) Security Camera, and Alarm system. Walking distance to Guildwood Go Station, Guild Park Gardens, schools and amenities. |
Experience Lakeside Living In Guildwood Village! This Inviting 3+2 Bedroom Residence, Eagerly Awaited By Many, Graces A Prime Corner Lot (49.88 X 100) In A Warm, Family-Oriented Neighborhood. Meticulously Maintained And Thoughtfully Designed, The Layout Boasts A Seamless Flow, Enhanced By A Lush, Fully Hedged Yard Offering A Serene Retreat. Step Inside To Discover Sun-Drenched Open-Concept Living And Dining Areas, Adorned With Gleaming Hardwood Floors, Seamlessly Merging With An Upgraded Kitchen Featuring Banquette Seating. Relax In Generously Sized Bedrooms With Ample Closet Space, Perfect For Both Rest And Remote Work. The Fully Finished Lower Level Presents An Independent Basement Apartment Or In-Law Suite, Complete With A Separate Entrance, Kitchen, Two Bedrooms, And A Versatile Recreation Room Or Potential Third Bedroom, Catering To Various Living Arrangements, From Rental Income To Extended Family Stays. Outside, Indulge In Picturesque Views Year-Round From Your Professionally Landscaped Private Yard, Featuring Perennial Gardens And A Charming Stone Patio, An Idyllic Setting For Alfresco Gatherings. Ideally Situated Near Acclaimed Schools, The Scenic Scarborough Bluffs, Guild Park, And The Waterfront Trail And Beach, This Home Promises A Lifestyle Of Comfort, Convenience, And Natural Beauty. New Awning Windows. Easy Access To Amenities And Just A 2-Minute Drive Or 10-Minute Walk To The Guildwood GO Station - Perfect For Commuters. See It, Love It, Buy It Today No Bidding War! Take A Virtual Tour Now. Offers Welcome Anytime! |
Attention Builders/Investors! Don't Miss This Rare Opportunity To Build Your Dream Homes! Located In Guildwood Village. This Is A 73' X 217' Severed Into 3 Lots Facing Two Streets (Morningside And Greyabbey) Original Charming Home On 51 Morningside With Large Extension & Finished Basement. ***Approved Severance (51A Morningside 36.4' & 117') & (51B Morningside 36.4' X 117') As is, Build Your Dream Home On 10 Greyabbey Trail (63' X 100'), While Living At 51 Morningside**** (plz see the Attachments) As is. Steps To The Lake, Bluffs & Nature Trails. Stroll To Guild Inn Estates For Brunch. Steps To TTC And Schools. GO Transit Is Just A Couple Of Minutes A Couple Of Minutes Away... see the Attachments Design Drawing Of All 3 Houses Attached (Buyer Is Permitted To Build With These Drawings) - Buyer Is Responsible To Pay For Development Charges And Apply For Building Permits. |
Welcome to this beautiful bungalow that has been thoroughly and thoughtfully renovated top to bottom, nestled in gorgeous mature neighbourhood of coveted Guildwood Village. This modern day family or executive bungalow has hardwood floors throughout the main floor. The open concept livingroom has a gas fireplace for cozy evening and the dining room opens onto a lovely big deck allowing for wonderful family time and entertaining. The kitchen with stainless steel appliances and gas stove with an island overlooking the dining room is a chef's delight. There is a handy coat closet and linen closet. A 3 piece bath and 2 good size bedrooms, both with double closets. The lower level boasts a large family room with large south facing windows making for a lovely, light and bright living space with a gas fireplace making it so cozy on a cool evening. There are also 2 large storage closets and 3rd storage closet under the stairs. The furnace room is on the large size and can accommodate some storage space. The laundry room also has a closet, more storage and there is a dedicated storage room - beaucoup de storage! There is a 3rd bedroom on this lower level that has 2 double closets. There is also a 2nd 4 piece bathroom on this level complete with heated floor. All windows on this lower level are above grade. There is a 1.5 car garage and 4 parking spaces in the private drive with a carport. The back yard is fully fenced with a deck and backs onto a park. |
WOWZA! Lakeside Living at 423 Guildwood Parkway. Multigenerational custom-built 5-bedroom, 6-bathroom lakeside home on the Scarborough Bluffs, completed in 2018. The exterior features modern stucco, cedar-stained wood, and smart technology for the garage and lighting. The open-concept interior includes a spacious living area with a gas marble fireplace, smart lighting, built-in speakers, and large windows offering views of Lake Ontario. The kitchen features high-end stainless-steel Jennair appliances, quartz countertops, a peninsula, and an island for additional seating. The main floor includes a 5th bedroom, powder room, and billiards room. The upper level houses four bedrooms, each with its own Washroom, including two primary suites with lake views. The East Primary Suite has a spa-like bathroom with a freestanding tub, rain shower, and heated floors. The lower level offers a family entertainment space with a fireplace, ping pong table, sectional seating, and extra storage. The backyard is designed for relaxation and fun, featuring three levels of outdoor living spaces, including a dining area, hot tub, lounge area with a fire table, and a Pioneer-built saltwater pool with multicolored lights and water jets, all controlled via smartphone. With built-in speakers, heated floors, smart home features, and over $275,000 invested in the backyard alone, this home is designed for luxury, entertainment, and family living. Over 3,500 sf of Living Space & an Easy Potential Separate Entrance for 'In-Laws'. Honeywell smart thermostat, irrigation system, 2-car garage with interior access, generous lower level, stunning backyard on on a sizable lot. |
Welcome to Guildwood. Located on quiet, interior street in the in-demand community of Guildwood. Large lots with mature trees. Walk to schools, churches, parks, Lake Ontario & Go Train for 20 min. to Union Station. Totally updated mid century modern 4 level side split. Open, spacious & bright. Freshly painted. Skylight, floating staircase, upgraded windows & doors. Oversized double garage. Highly efficient wall mounted boiler/water tank combo. Kitchen bay window. Both wood burning & gas fireplaces. Pocket French doors to dining room. Personal sauna on (as is). New roof ('22), new front door, siding, soffits & eavestroughs (all '23) |
|||
| Swimming pool | Inground | ||||||||
| Features | |||||||||
| Video Tour | |||||||||
| Mortgage |
Purchase: $1,369,000 Down: Monthly: |
[Local Rules Require You To Be Signed In To See This Listing] |
Purchase: $999,900 Down: Monthly: |
Purchase: $2,199,800 Down: Monthly: |
Purchase: $1,139,999 Down: Monthly: |
Purchase: $2,874,990 Down: Monthly: |
Purchase: $1,209,999 Down: Monthly: |
[Local Rules Require You To Be Signed In To See This Listing] | [Local Rules Require You To Be Signed In To See This Listing] |
