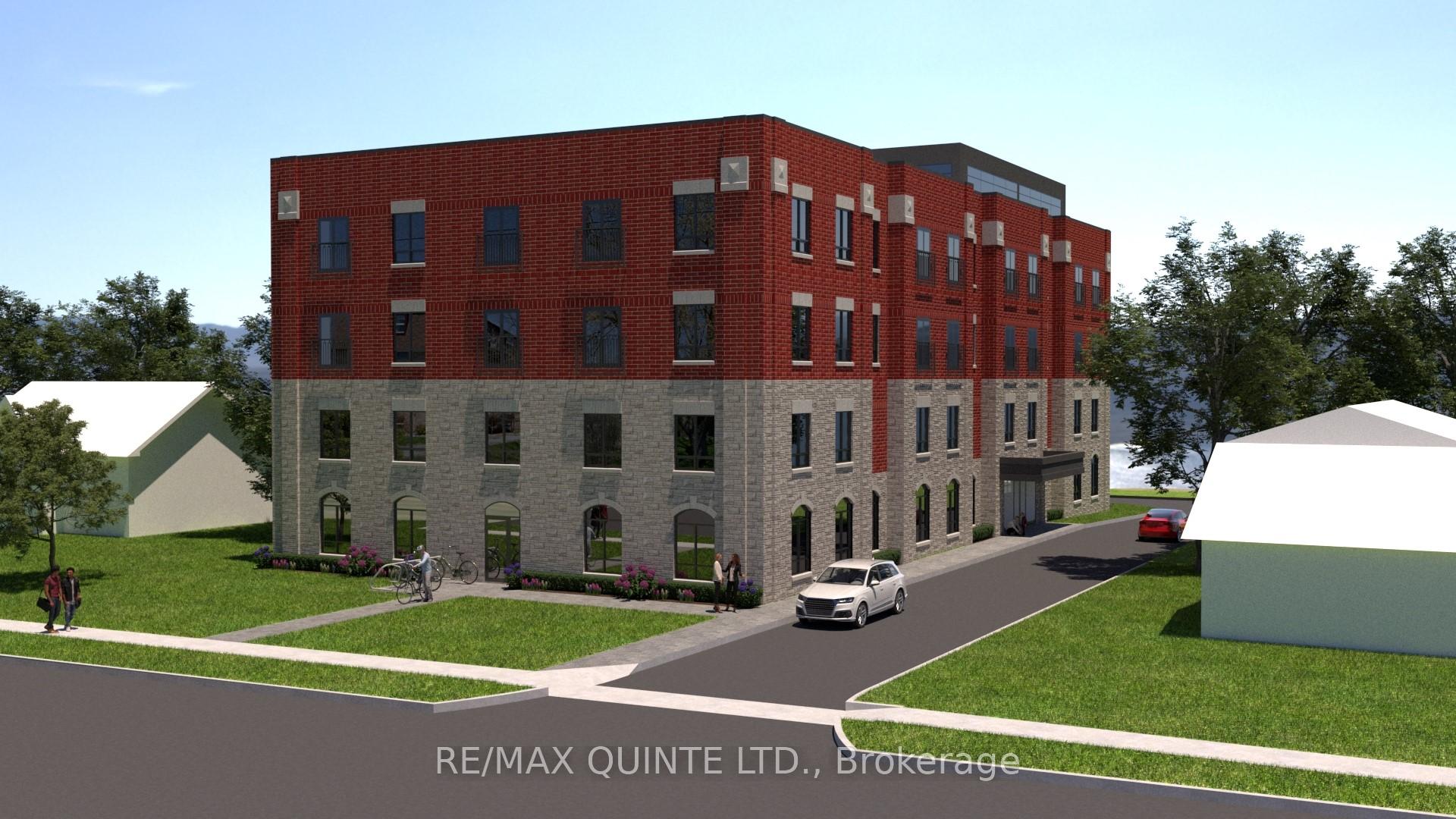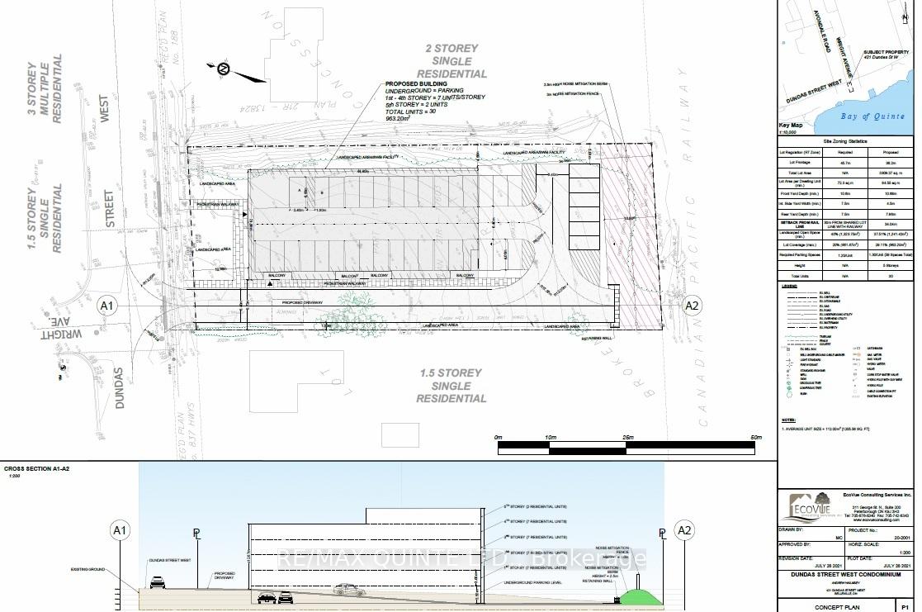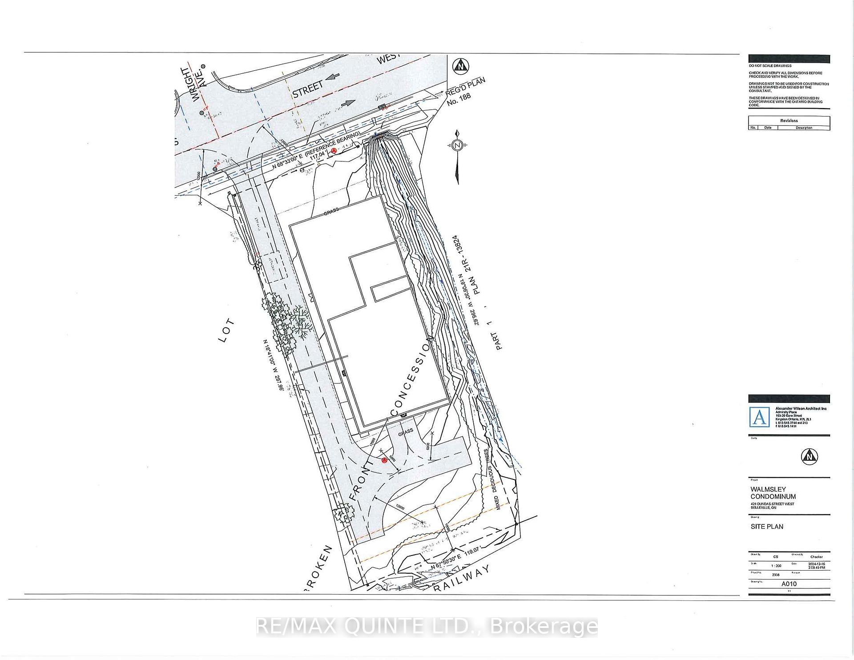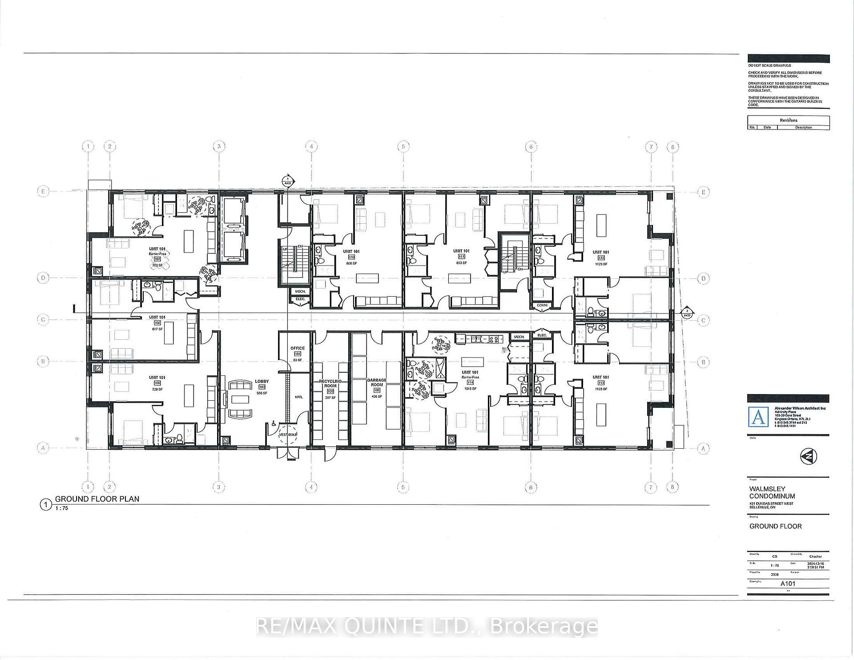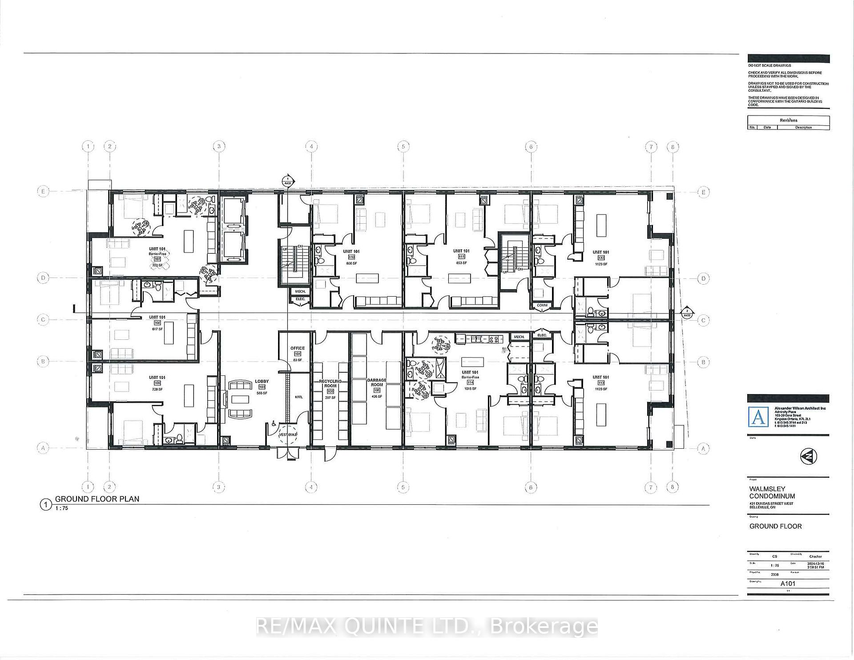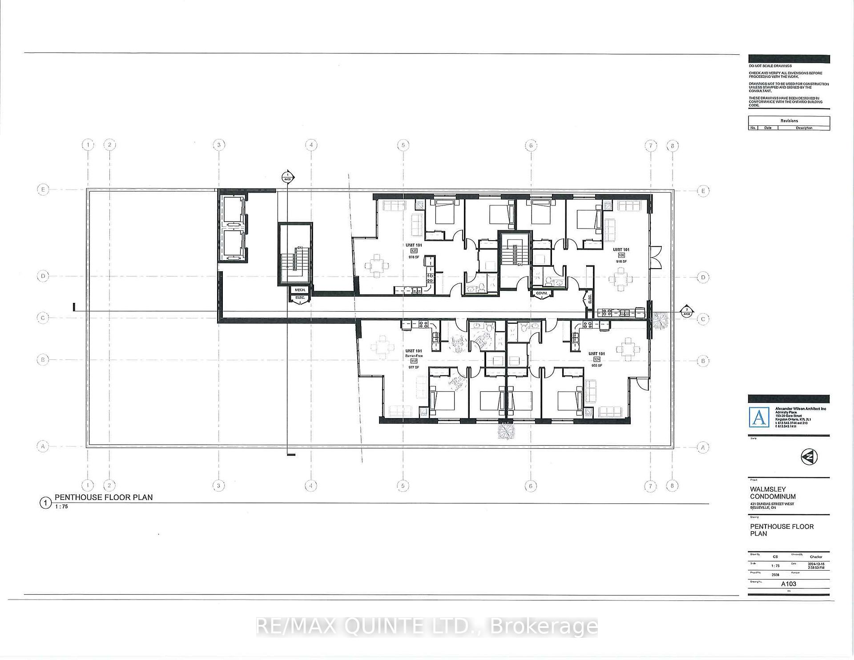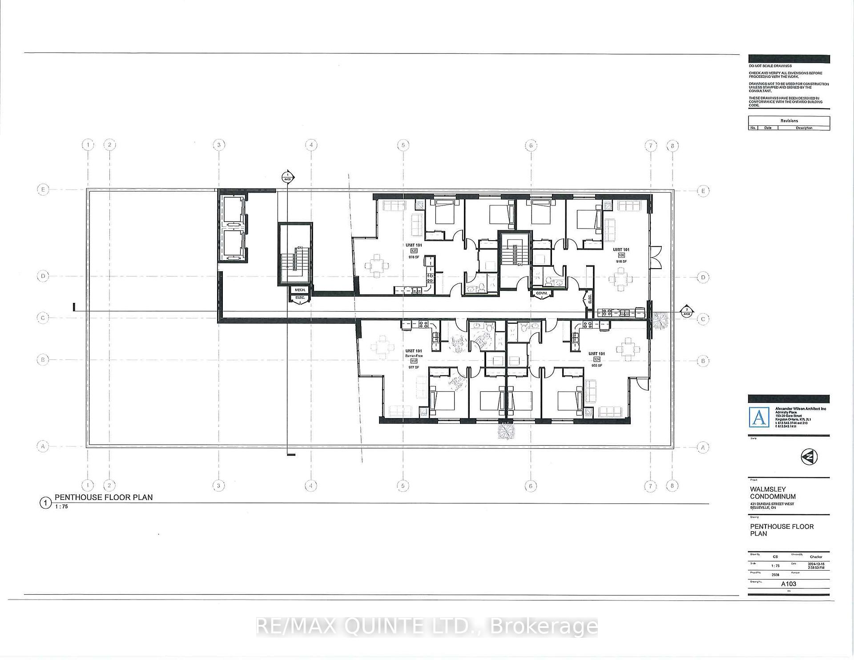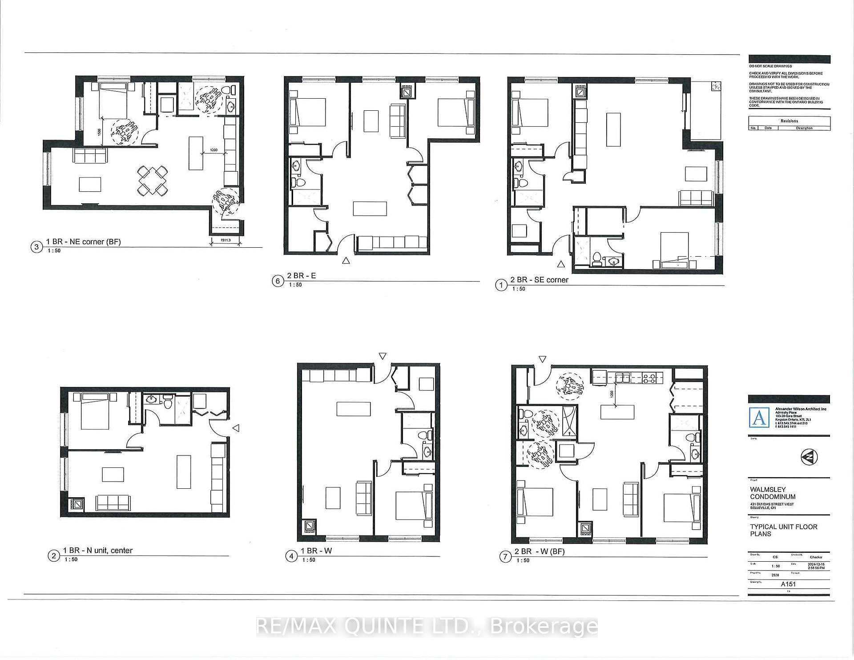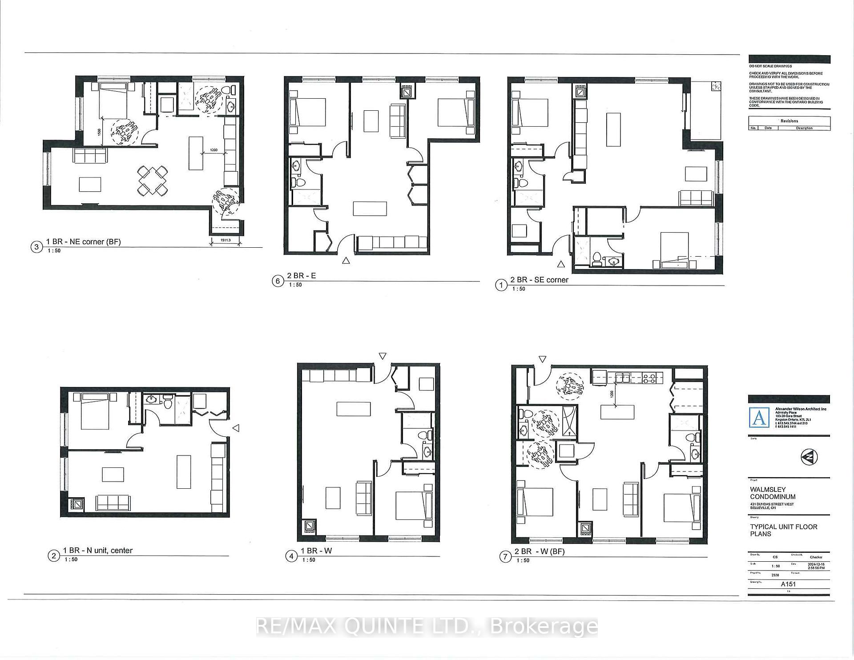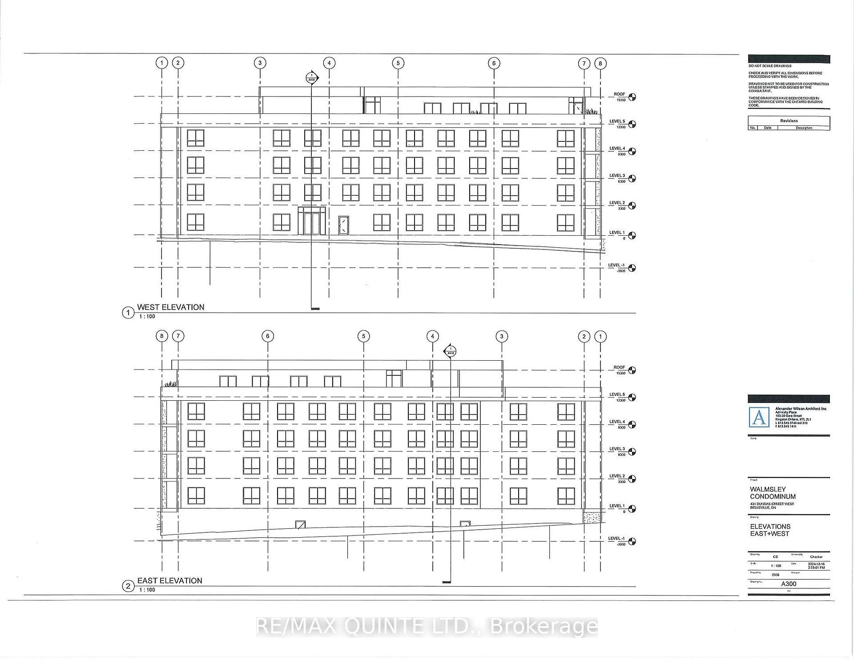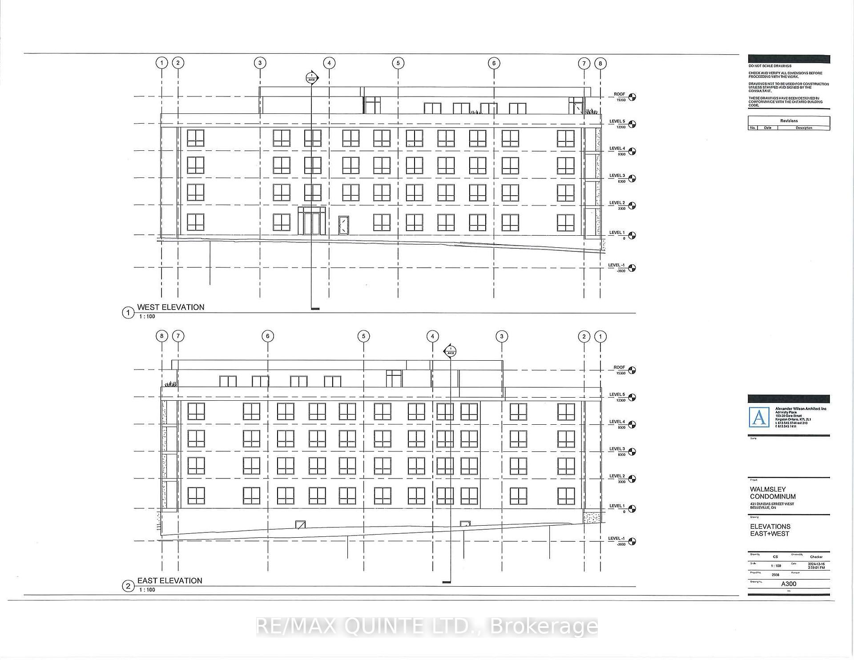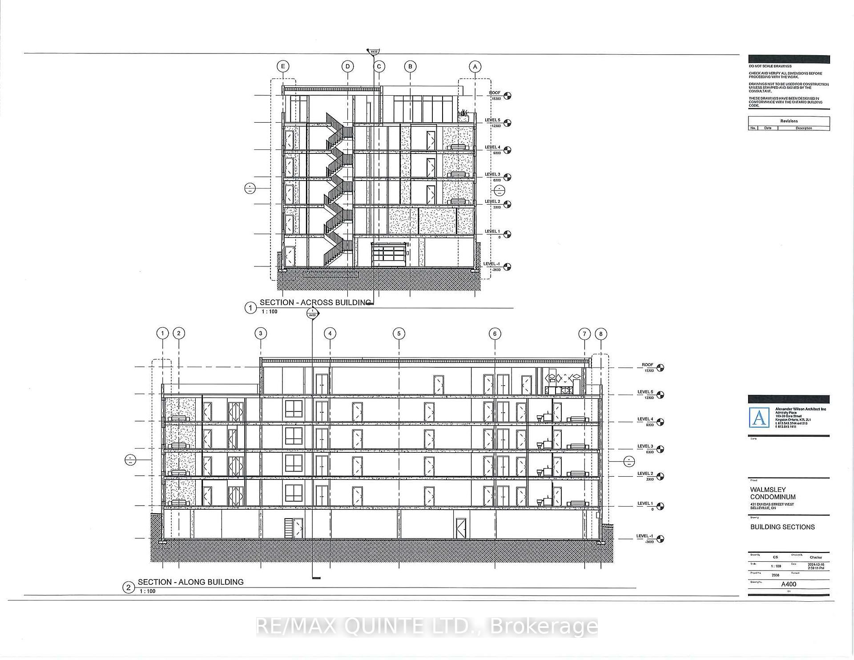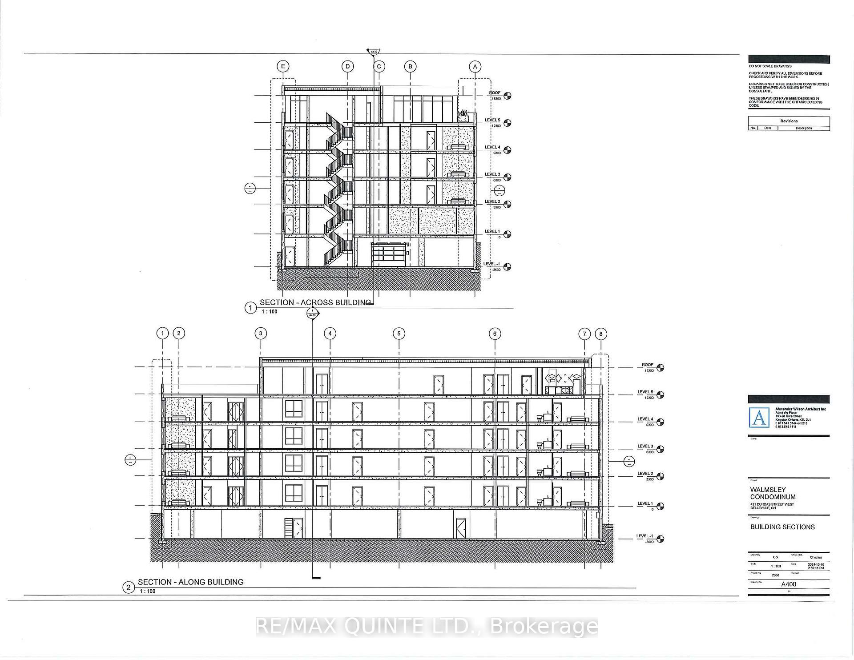42 UNIT MULTI STOREY WATERVIEW DEVELOPMENT SITE FOR SALE!!! This Development site is zoned for a 42 unit 5 story building with one level of underground parking. Current floor plans have the fifth story stepped back from the road (mandated by the zoning) with four large penthouse units. The first four floors are a mix of large one and two bedroom units with the majority of large two bedrooms units on the water view side and upper floors, and the 1 bedroom units on the first floor and street side. A well known architectural firm has been contracted to complete all drawings necessary for final site plan approval. A preliminary set is attached to the listing along with elevations, a final storm water study, geo technical investigation, and a noise and vibration study. A pro forma with comparable rents is forthcoming. The seller is a licensed realtor and the LA. The federal government has eliminated the GST on all new multi-unit construction and this site is eligible for low interest construction funding from the CMHC.
421 DUNDAS Street
Belleville Ward, Belleville, Hastings $1,899,000Make an offer
Underground
Garage
Zoning: R7-14
- MLS®#:
- X12034870
- Property Type:
- Investment
- Property Style:
- Area:
- Hastings
- Community:
- Belleville Ward
- Added:
- March 20 2025
- Lot Frontage:
- 109.55
- Lot Depth:
- 296.62
- Status:
- Active
- Outside:
- Year Built:
- Basement:
- false
- Brokerage:
- RE/MAX QUINTE LTD.
- Lot :
-
296
109
BIG LOT
- Intersection:
- Wrighht Ave/Dundas St W
- Rooms:
- Bedrooms:
- Bathrooms:
- Fireplace:
- Utilities
- Water:
- Cooling:
- Heating Type:
- Gas Forced Air Open
- Heating Fuel:
Neighbourhood
Schools, amenities, travel times, and market trends near 421 DUNDAS StreetSchools
4 public & 3 Catholic schools serve this home. Of these, 7 have catchments. There are 2 private schools nearby.
Parks & Rec
7 sports fields, 4 ball diamonds and 7 other facilities are within a 20 min walk of this home.
Transit
Rail transit stop less than 5 km away.
Want even more info for this home?
